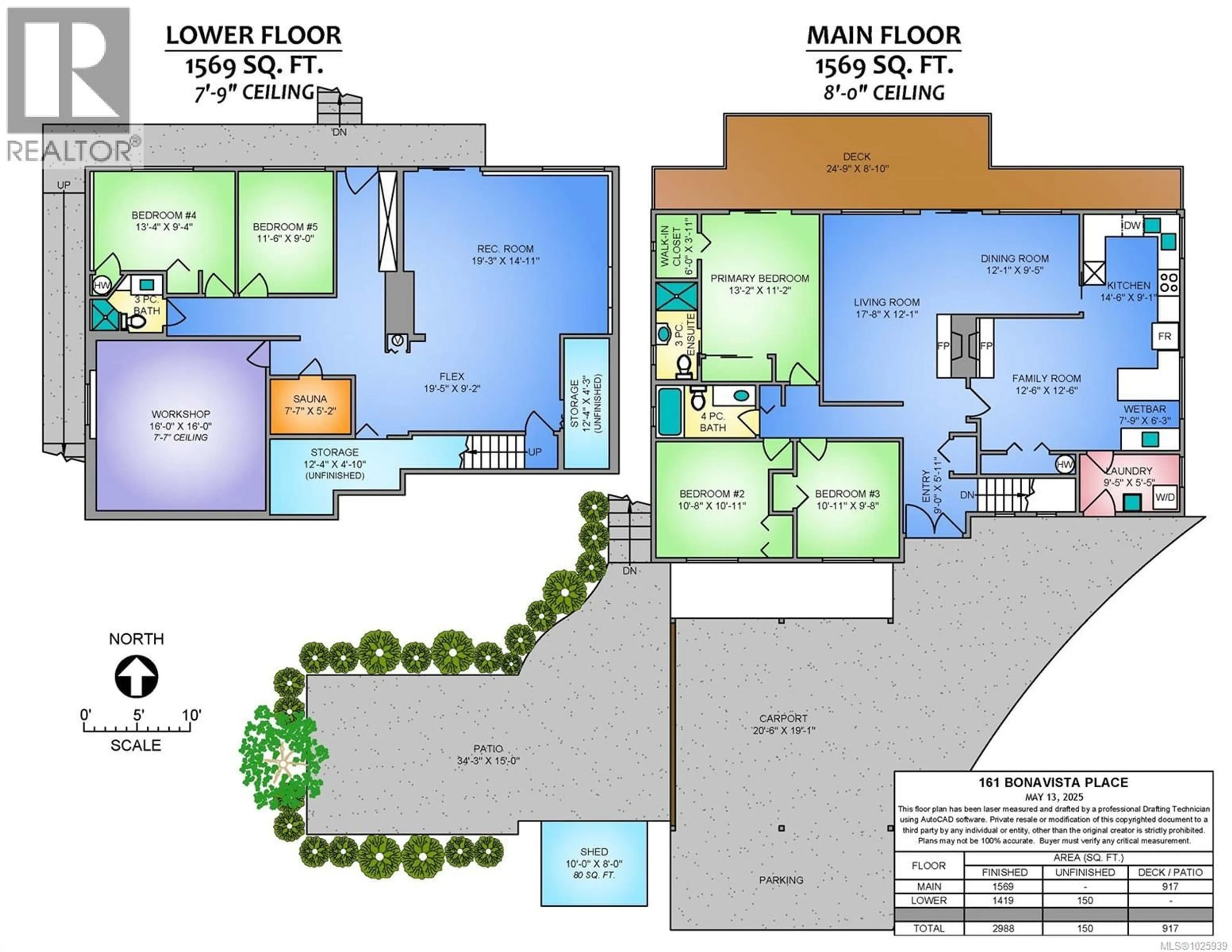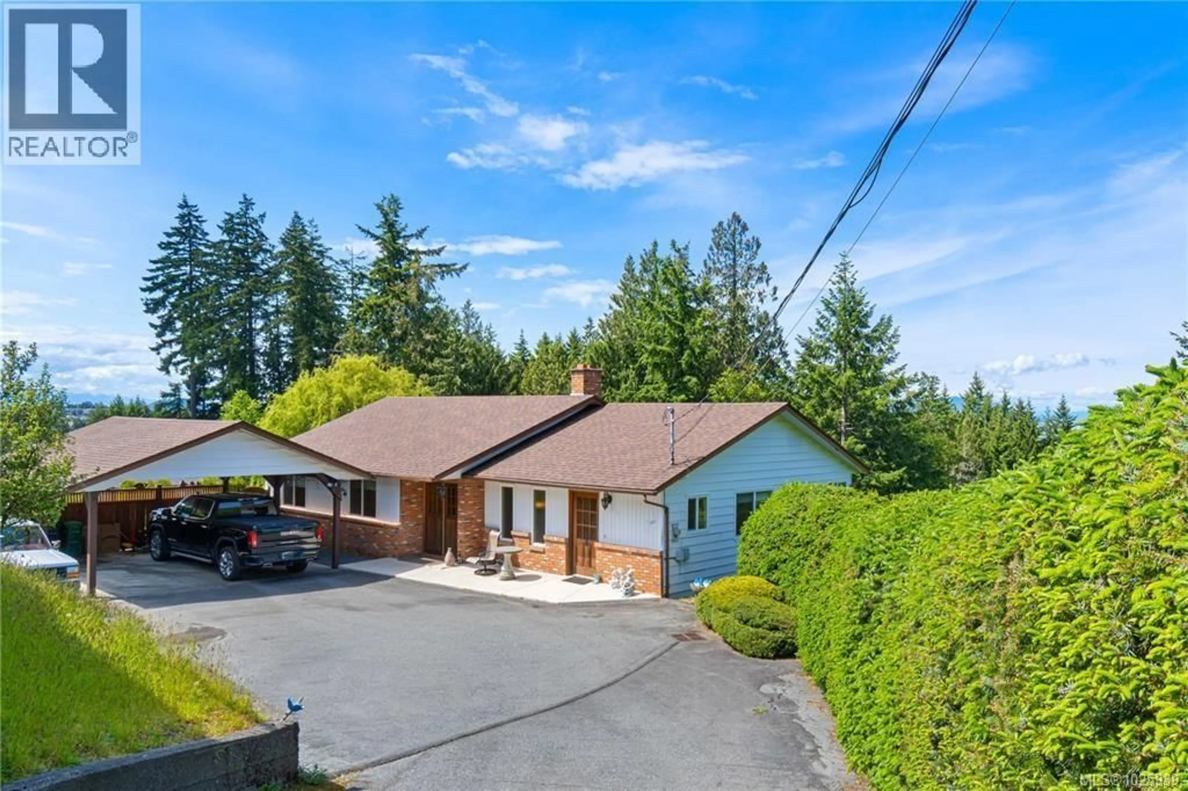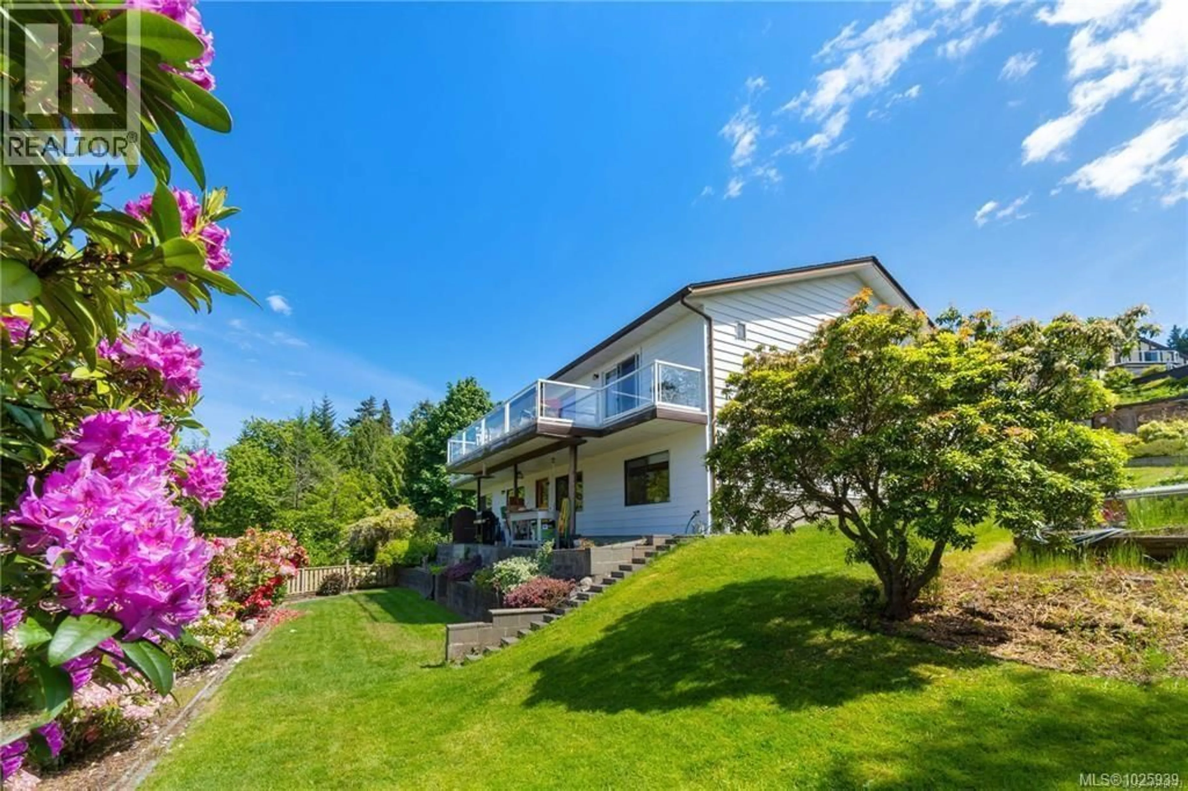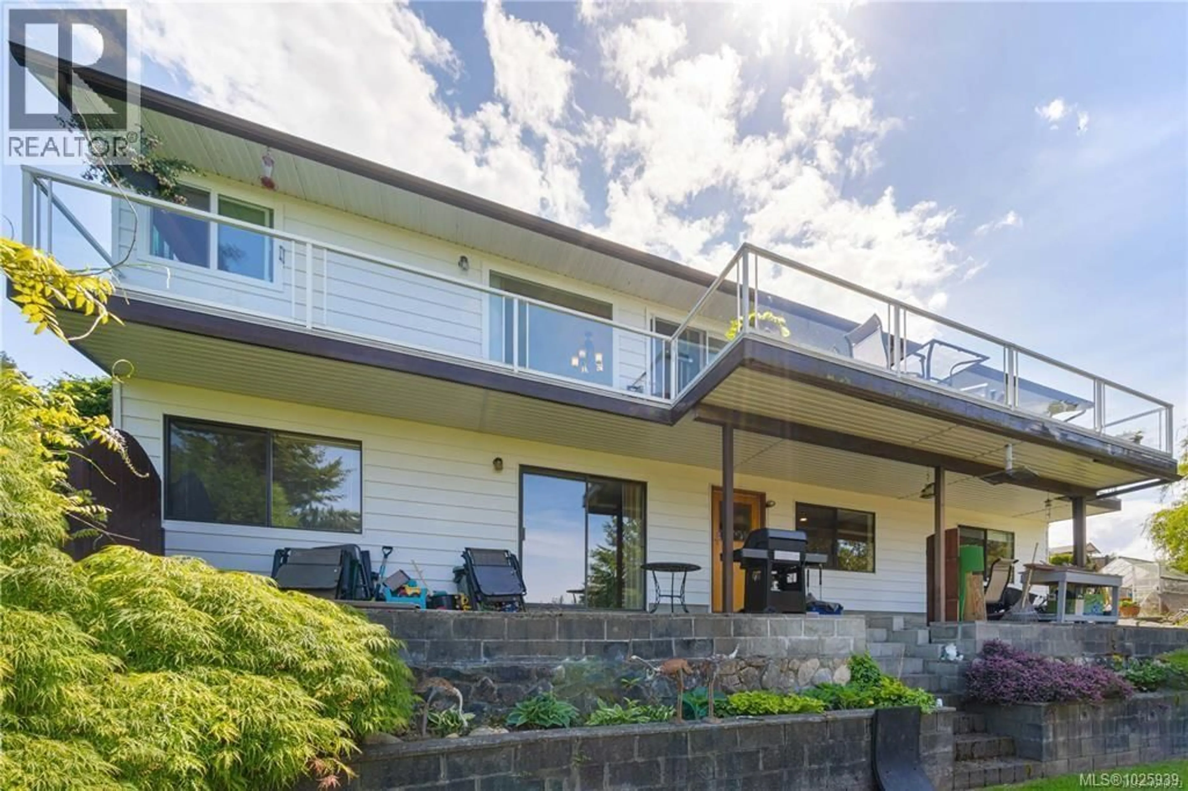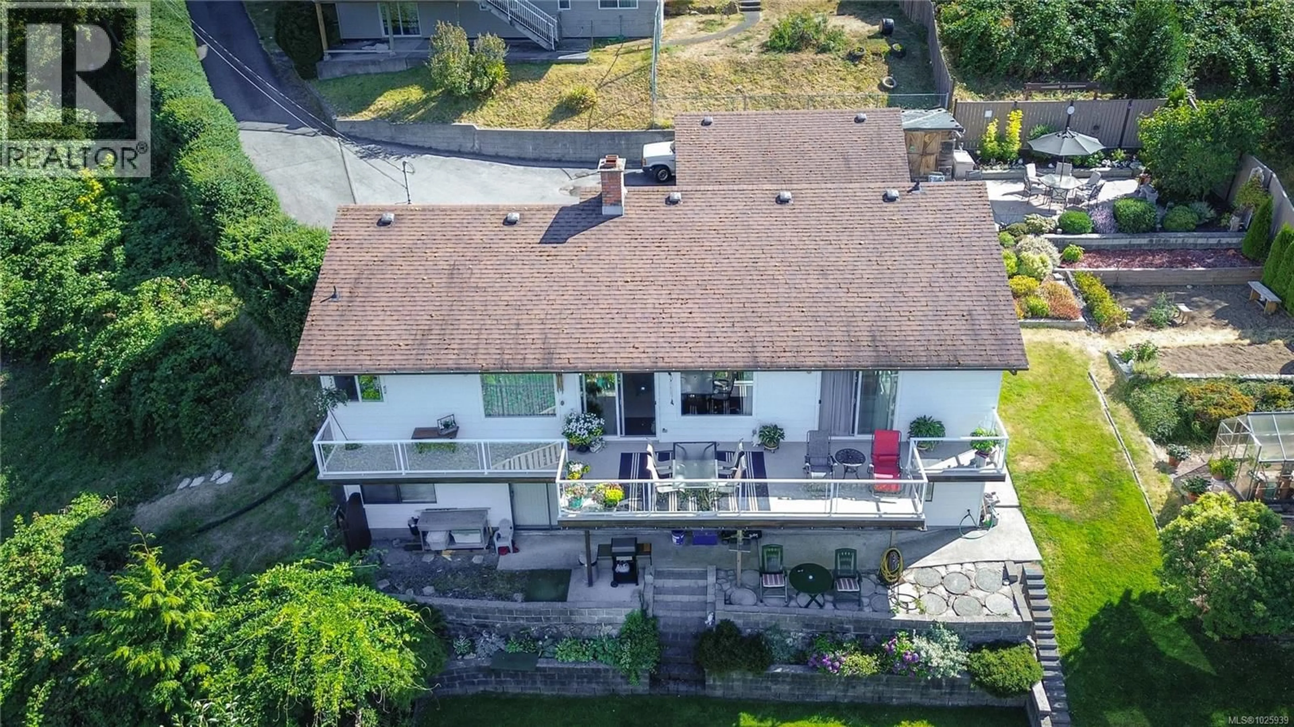161 BONAVISTA PLACE, Nanaimo, British Columbia V9T5N4
Contact us about this property
Highlights
Estimated valueThis is the price Wahi expects this property to sell for.
The calculation is powered by our Instant Home Value Estimate, which uses current market and property price trends to estimate your home’s value with a 90% accuracy rate.Not available
Price/Sqft$311/sqft
Monthly cost
Open Calculator
Description
For 40 years, 2 generations of the same family have called this home. The front door view is the large driveway & the neighbour’s home, but from the deck, the large upper & lower patios, the garden, & lower yard boasts complete privacy with beautiful views of the ocean, trees, and gardens. This well maintained, level entry home with a fully finished, walkout basement, is situated on 0.65 of an acre. It offers 5 bedrooms, 3 bathrooms, a sitting room off a new kitchen (2021). Downstairs has plenty of storage as well as a large family room, built in cedar sauna, and a large workshop with a ventilation system, and 220 wiring. There is a double sided, heatilator fireplace, 2 hot water tanks, main floor windows were replaced with Centra vinyl windows and patio doors in 2018. The undeveloped portion of the property offers the potential to add a carriage home, or even to subdivide. (id:39198)
Property Details
Interior
Features
Main level Floor
Bedroom
9'8 x 10'11Primary Bedroom
11'2 x 13'2Bathroom
Laundry room
5'5 x 9'5Exterior
Parking
Garage spaces -
Garage type -
Total parking spaces 4
Property History
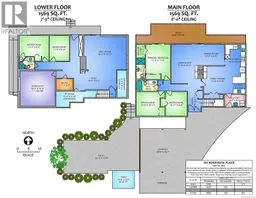 20
20
