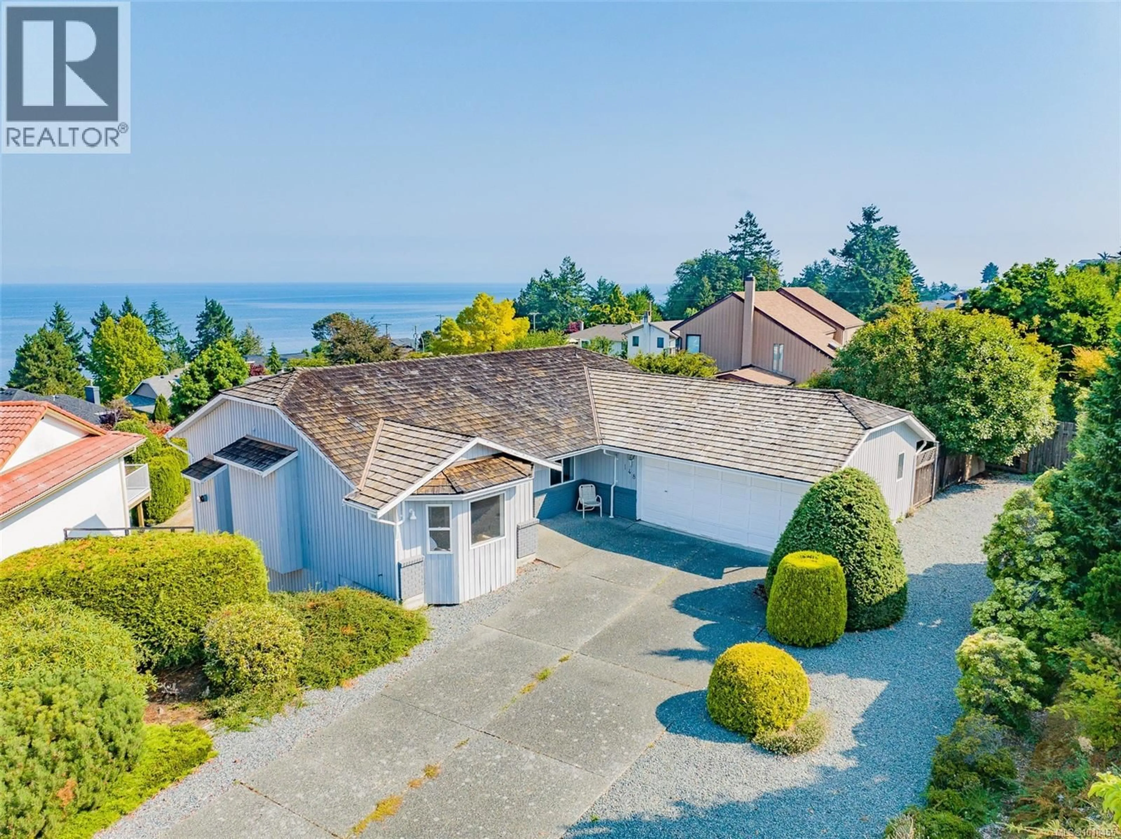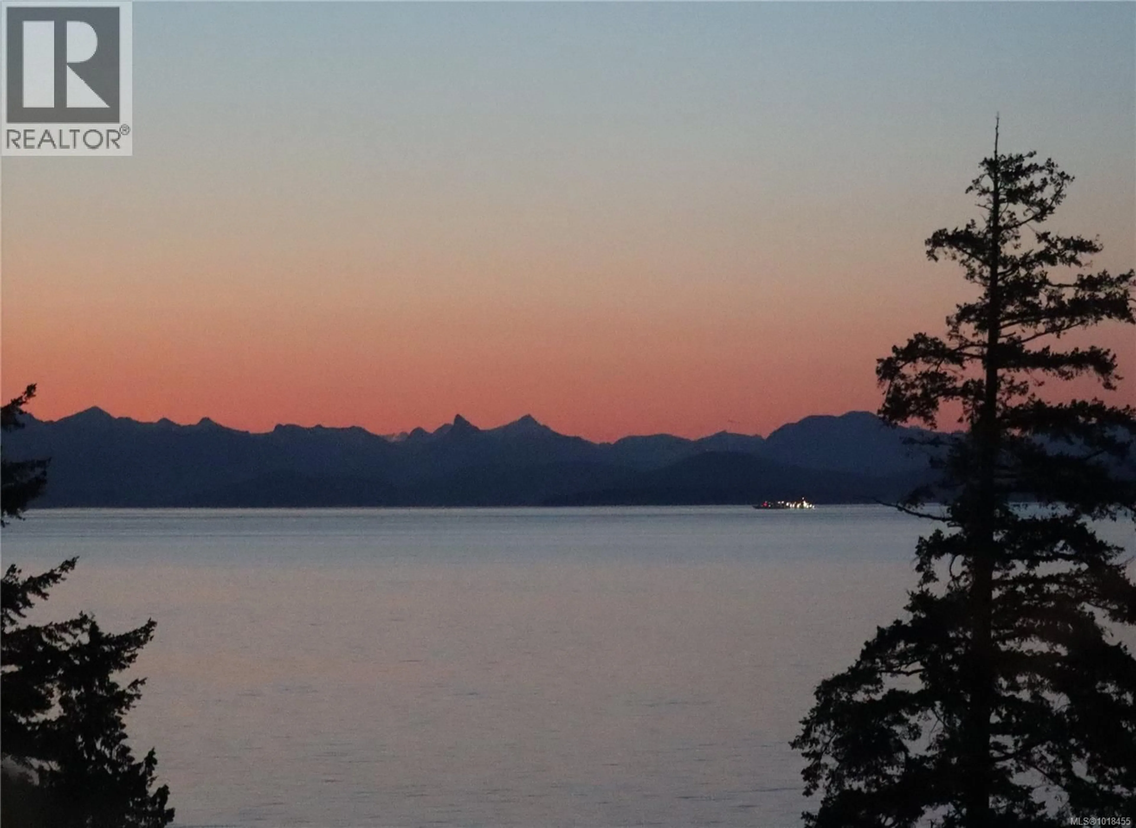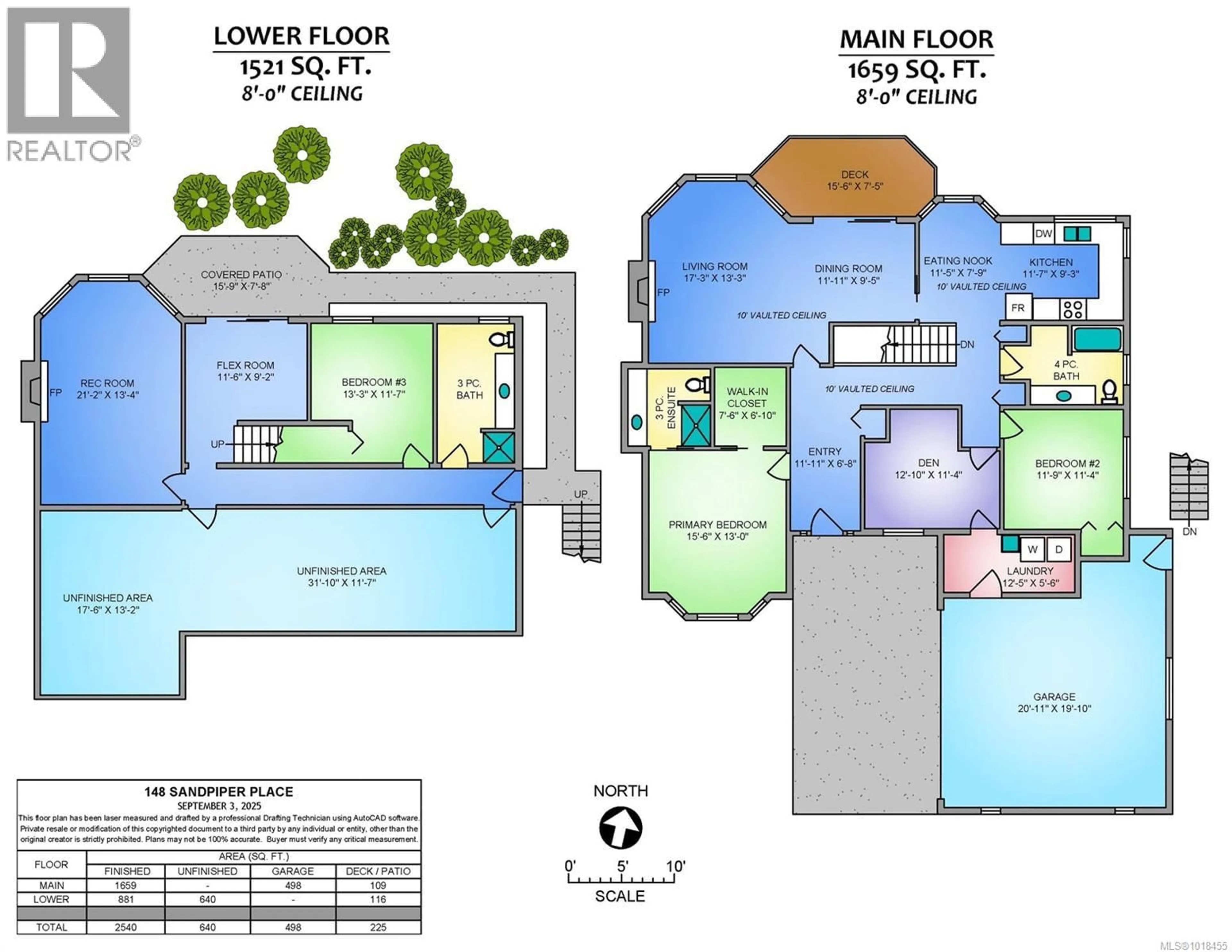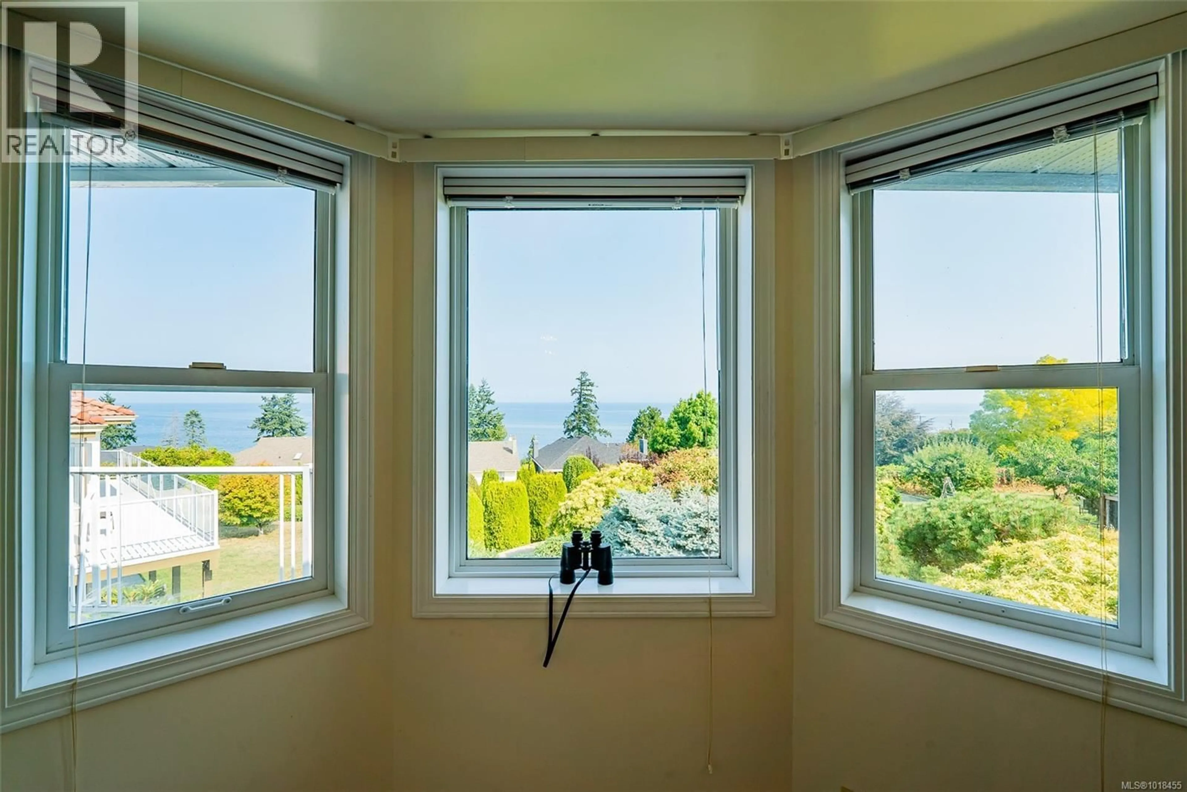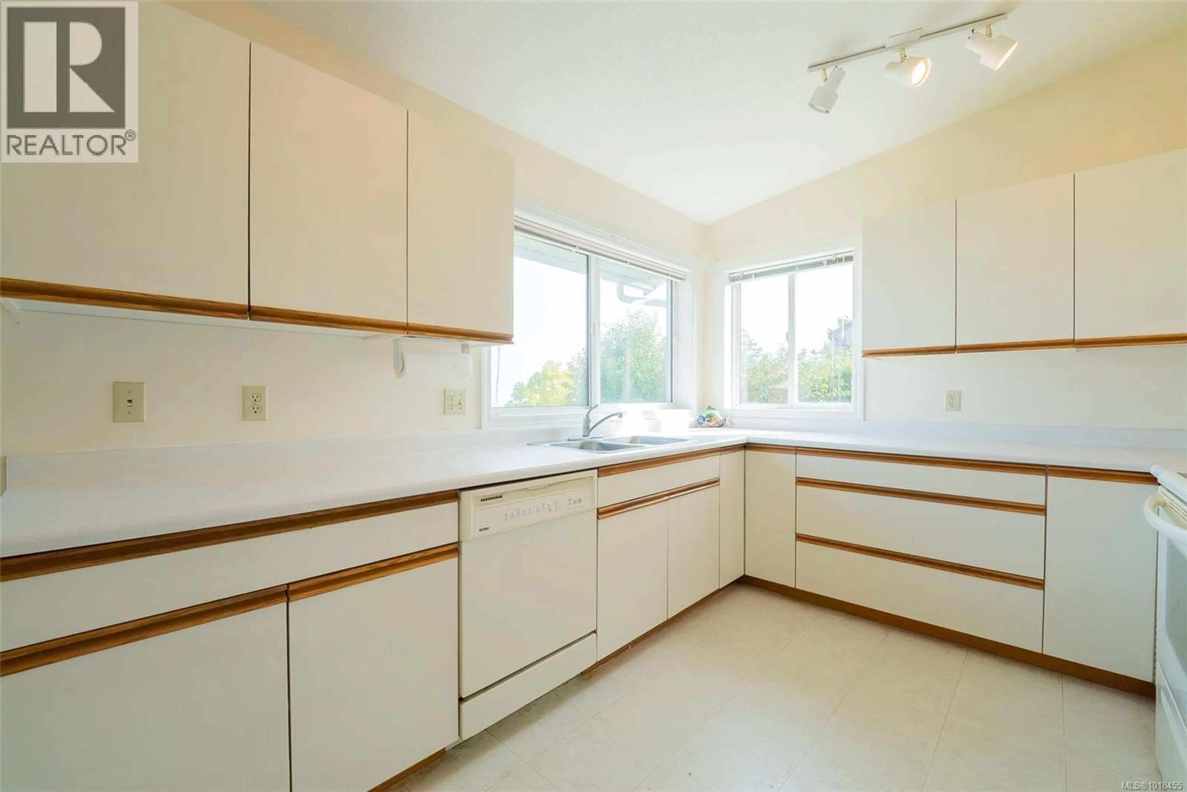148 SAND PIPER PLACE, Nanaimo, British Columbia V9V1H5
Contact us about this property
Highlights
Estimated valueThis is the price Wahi expects this property to sell for.
The calculation is powered by our Instant Home Value Estimate, which uses current market and property price trends to estimate your home’s value with a 90% accuracy rate.Not available
Price/Sqft$295/sqft
Monthly cost
Open Calculator
Description
This level entry home features an outstanding ocean view and is set on a quiet cul-de-sac in a desirable location in North Nanaimo. With approximately 3100sf, including 1659 sf on the main level, you are greeted by a spacious foyer which flows into the expansive living and dining rooms, each with beautiful views of the Salish Sound and Coastal Mountains. The living room also features a gas fireplace for winter warmth and picture windows and vaulted ceilings to add abundant natural light. The primary bedroom features a walk-in closet and ensuite; another bedroom and den complete this level. The lower-level features enormous storage space, 3rd bedroom, family room with fireplace, and flex/mud room with easy access to the rear yard, plus a separate side door if adding a basement suite is an option. A deep driveway leads to a double garage, ideal for recreational vehicles. A gently sloped yard is also easily accessible. The 12,400sf lot is also extra deep and private with mature gardens. You have excellent neighbours, including a mix of young families to retirees. The location is close to two elementary schools (Fr. and Eng.), bus routes, waterfront access, and parks. (id:39198)
Property Details
Interior
Features
Main level Floor
Entrance
6'8 x 11'11Primary Bedroom
13'0 x 15'6Laundry room
5'6 x 12'5Den
11'4 x 12'10Exterior
Parking
Garage spaces -
Garage type -
Total parking spaces 2
Property History
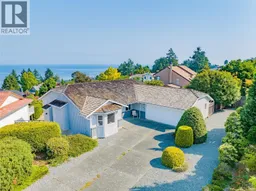 50
50
