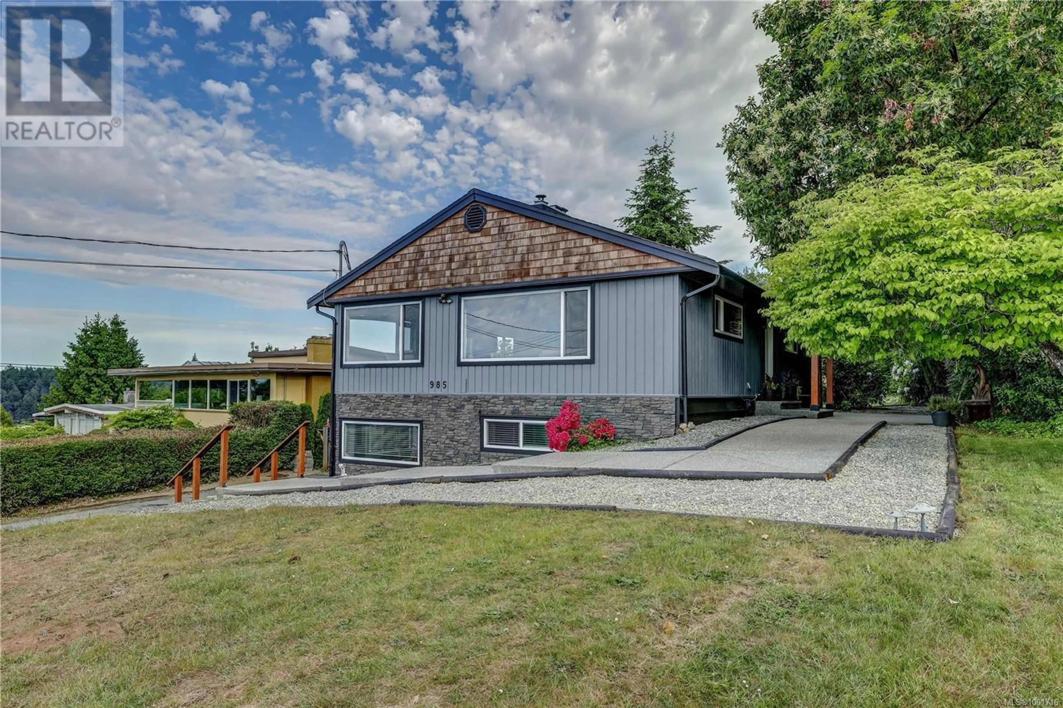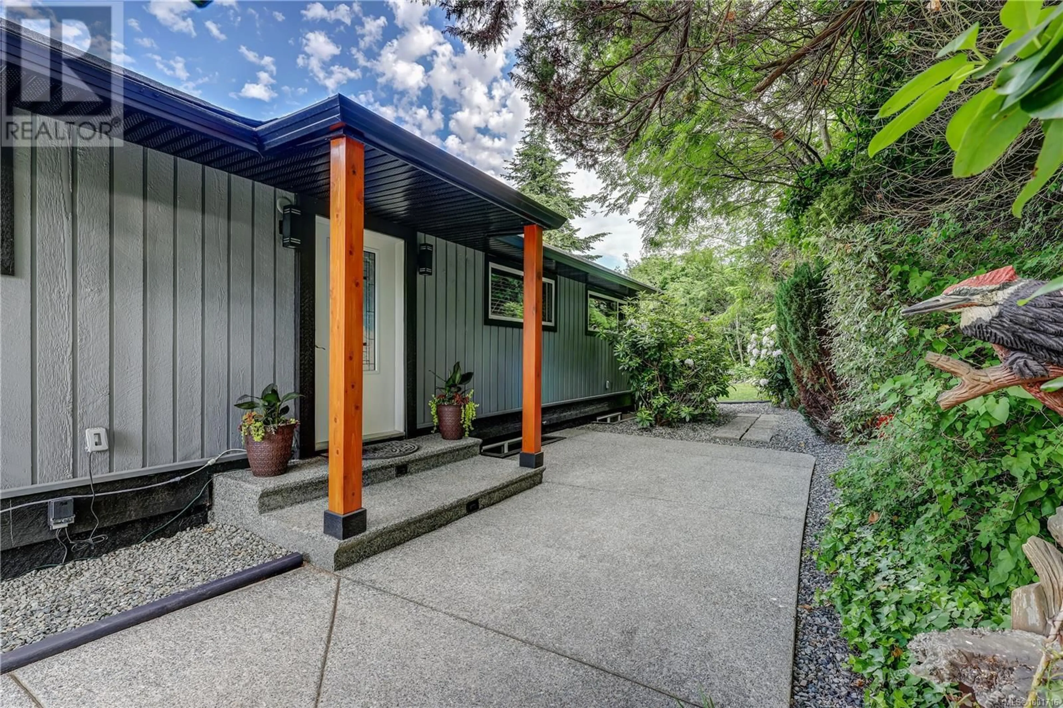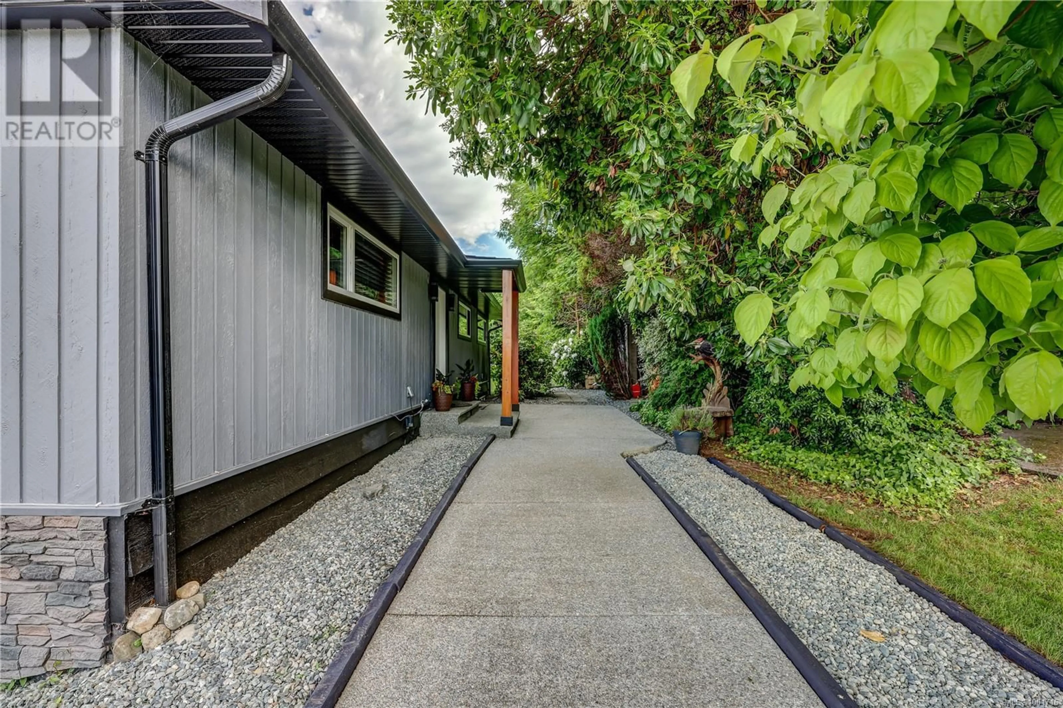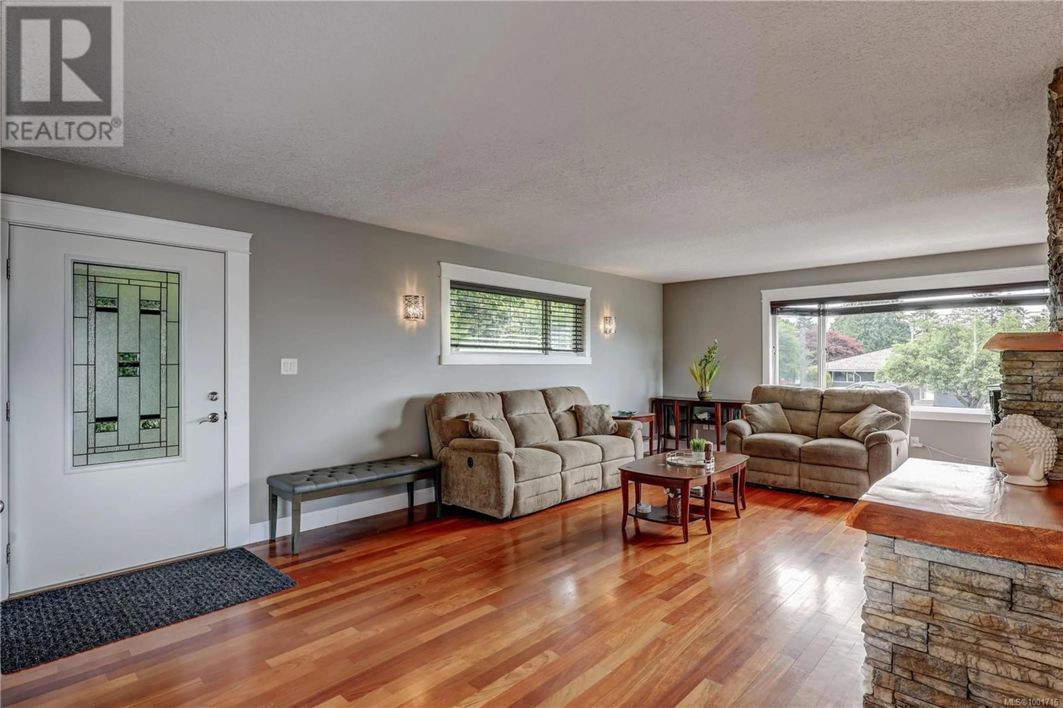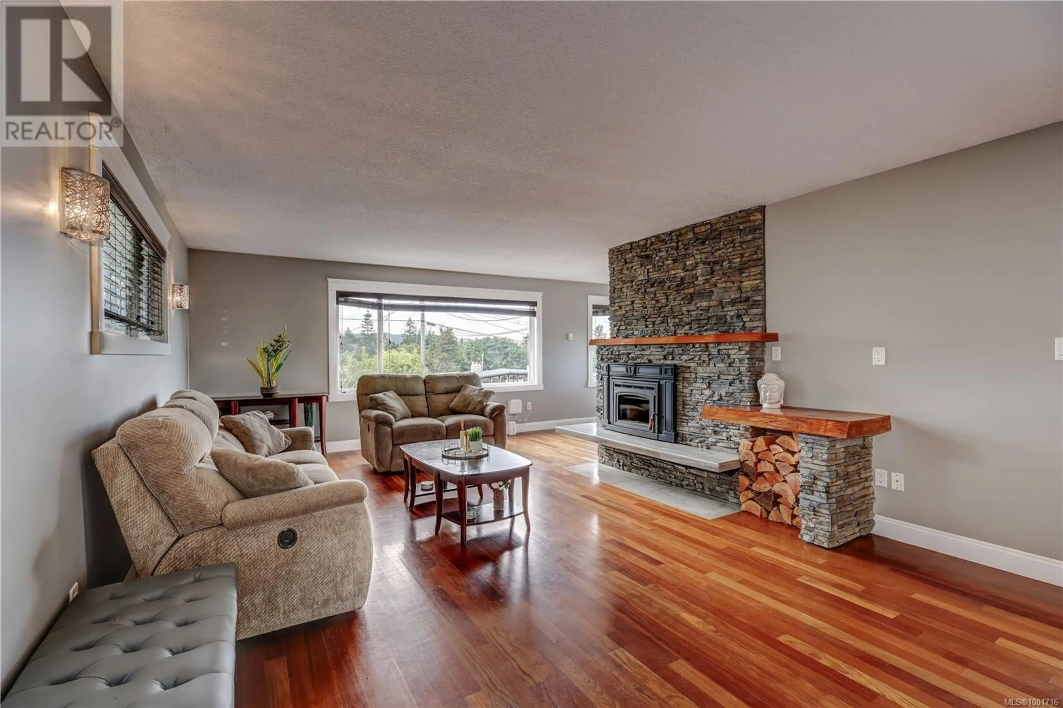985 MALASPINA CRESCENT, Nanaimo, British Columbia V9S2Z9
Contact us about this property
Highlights
Estimated valueThis is the price Wahi expects this property to sell for.
The calculation is powered by our Instant Home Value Estimate, which uses current market and property price trends to estimate your home’s value with a 90% accuracy rate.Not available
Price/Sqft$398/sqft
Monthly cost
Open Calculator
Description
Luxury Ocean View Living – Completely Renovated & Move-In Ready Welcome to your dream home – a fully renovated luxury ocean view residence with three bedrooms on the main floor and a lower 2-bedroom suite that feels brand new inside and out. Perched in a quiet, safe neighborhood, this home offers unmatched comfort, style, and functionality! Breathtaking Views – Enjoy watching the ferries glide by from your spacious sundeck with sleek glass and aluminum railings. Chef’s Dream Kitchen – Custom wood cabinetry, quartz countertops, pantry, and a wet bar for effortless entertaining. Stylish Living Room – Cozy up to the fireplace with a custom rock wall, live edge mantel and new insert. Spa-Inspired Bathroom – Quartz counters, designer sink, Italian tile floors, and a brand-new bath make your morning routine a joy. 2-Bedroom Suite – High-end finishes and private entry – perfect for extended family or premium rental income. Outdoor Delights – Mature fruit trees, a 40-year-old grapevine, fresh concrete sidewalk, garden shed, and just 2 minutes from beach access. Additional upgrades include new windows, fresh paint (2025), updated soffits & gutters, and so much more. Truly a Must-See Home – With luxury finishes throughout and thoughtful renovations, this is a rare opportunity to own a move-in-ready ocean view retreat. Don’t miss your chance – schedule a private showing today! (id:39198)
Property Details
Interior
Features
Lower level Floor
Bathroom
Dining room
13 x 8Kitchen
12 x 14Bedroom
14 x 12Exterior
Parking
Garage spaces -
Garage type -
Total parking spaces 6
Property History
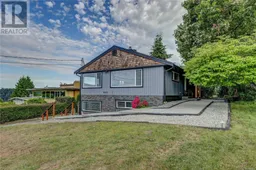 93
93
