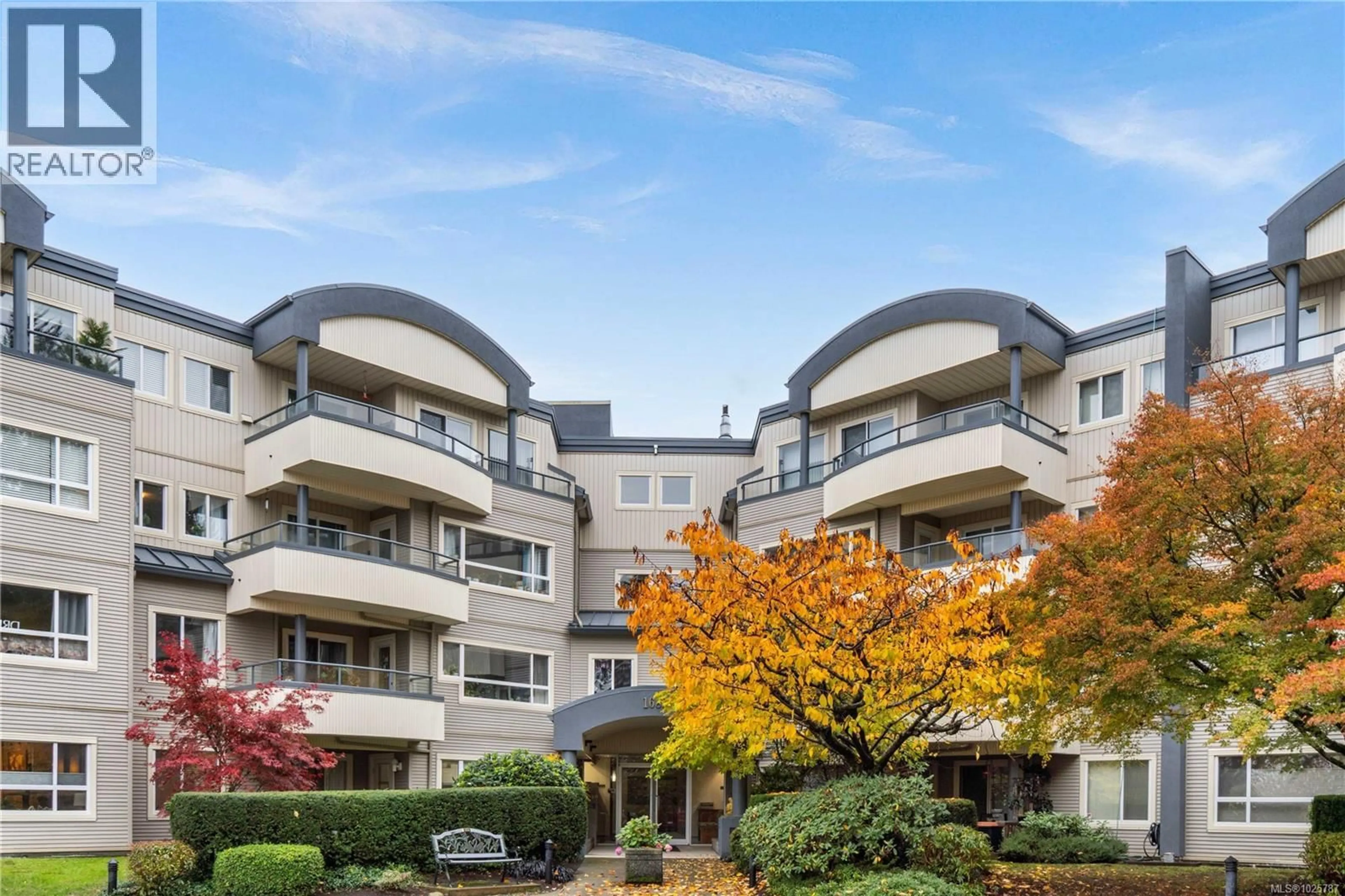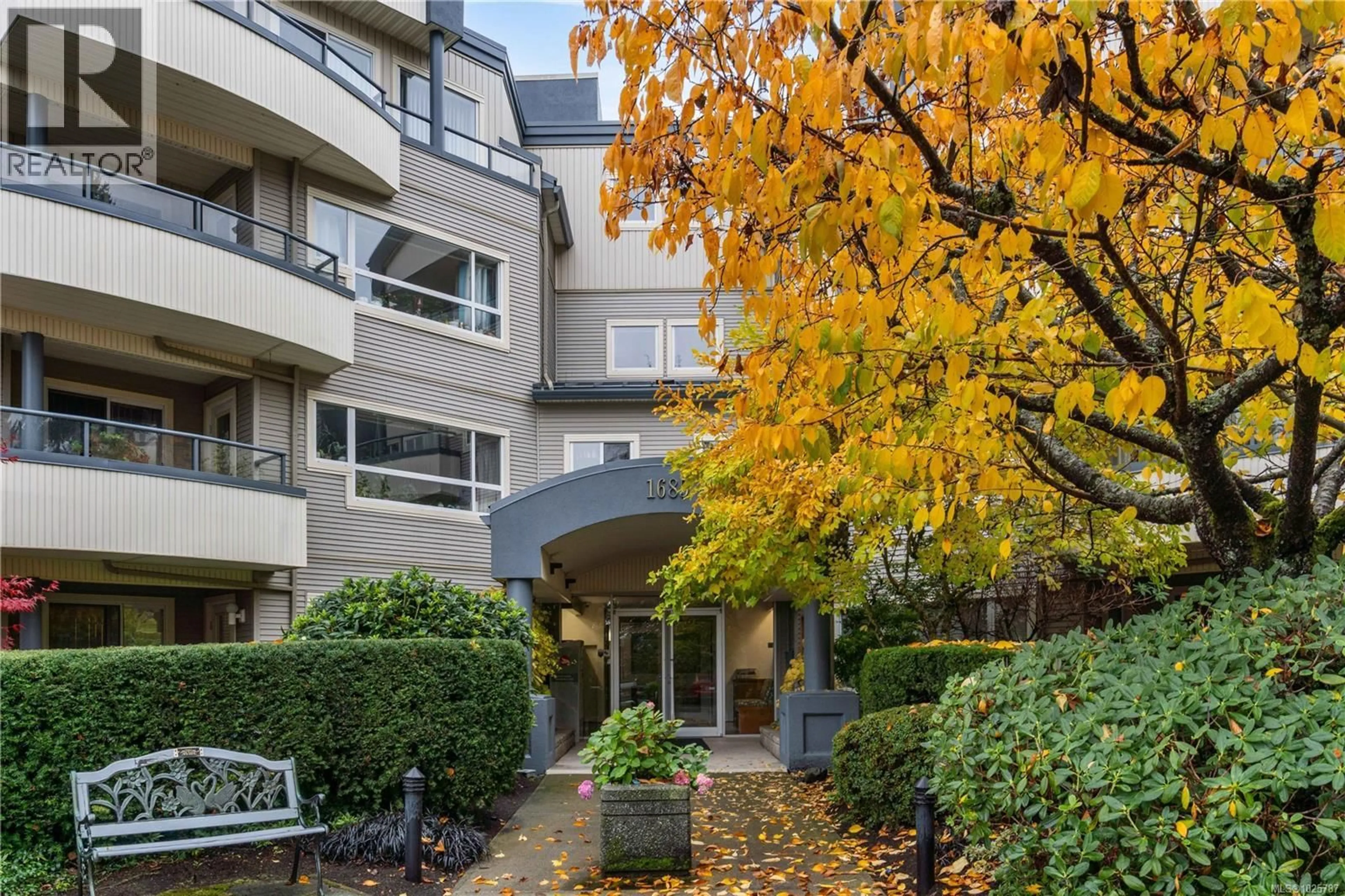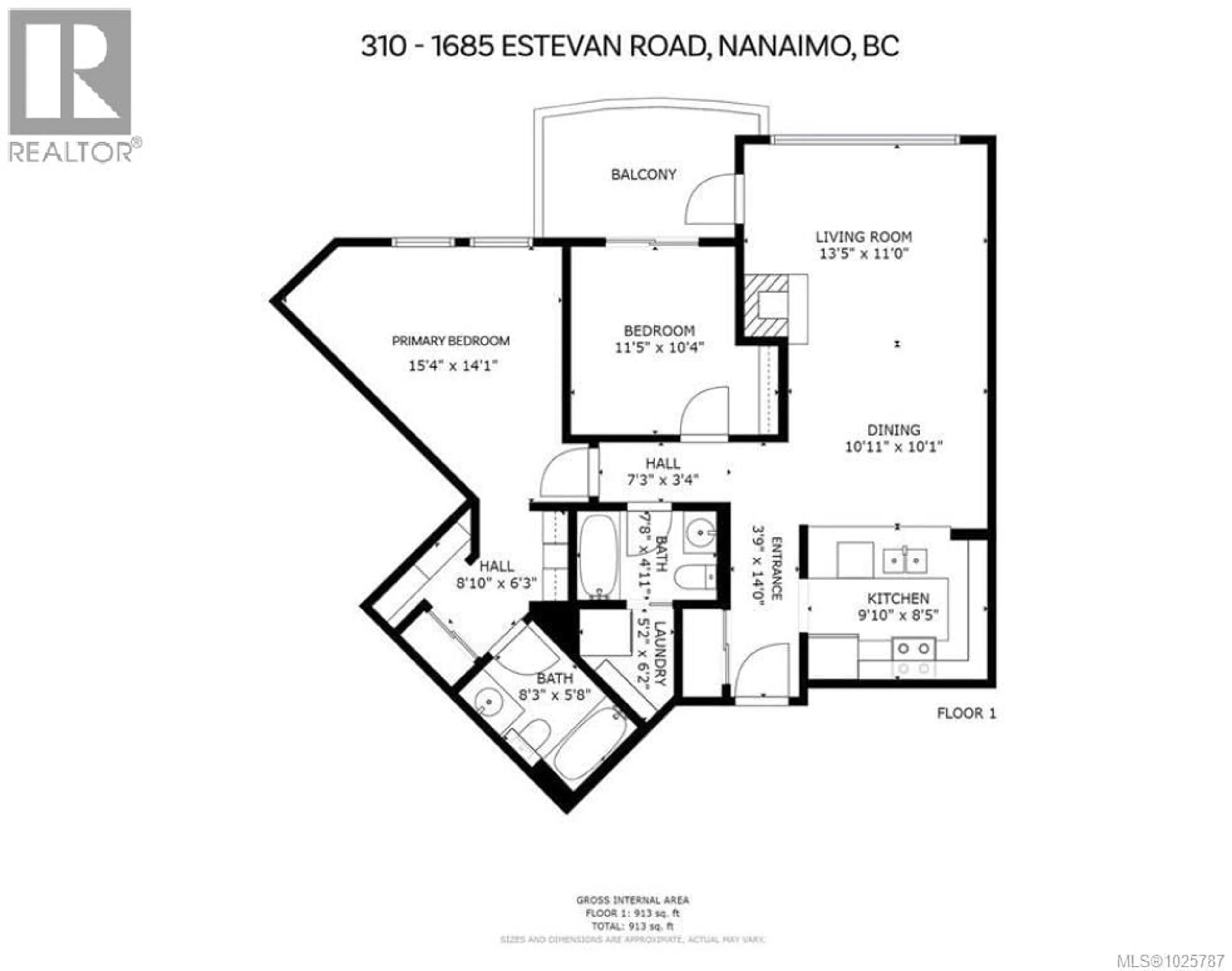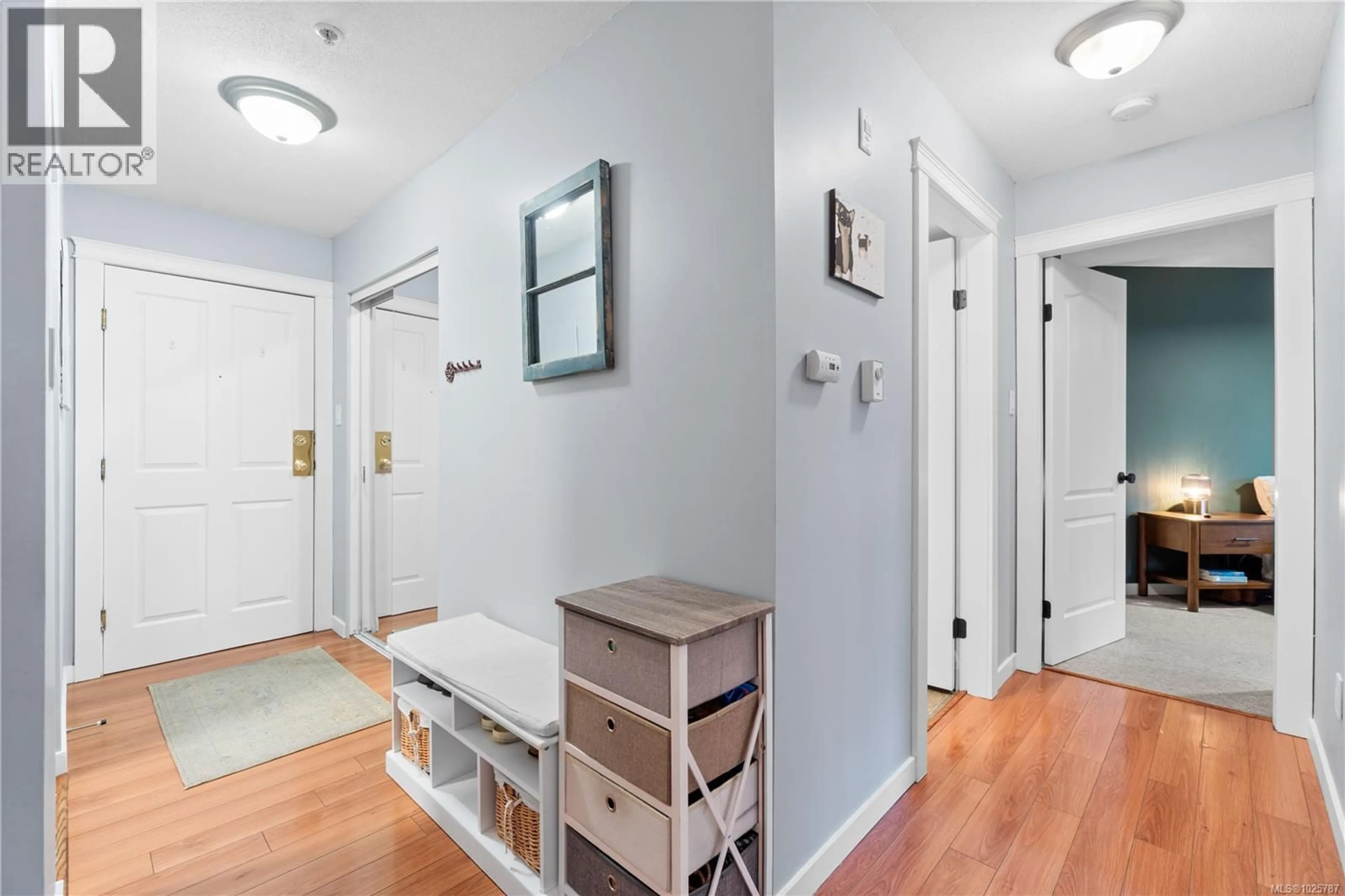310 - 1685 ESTEVAN ROAD, Nanaimo, British Columbia V9S5V9
Contact us about this property
Highlights
Estimated valueThis is the price Wahi expects this property to sell for.
The calculation is powered by our Instant Home Value Estimate, which uses current market and property price trends to estimate your home’s value with a 90% accuracy rate.Not available
Price/Sqft$405/sqft
Monthly cost
Open Calculator
Description
Bright and welcoming 2 bed, 2 bath condo in the well-managed Brechin Views. This updated third-floor unit features modern laminate floors, soft neutral tones, and voice-controlled lighting. The kitchen offers plenty of storage, new appliances and opens to the dining and living area with a cozy gas fireplace. Enjoy the spacious covered deck with access from both the living room and second bedroom. The primary bedroom includes multiple closets and a 4-pc ensuite. Additional perks: in-suite laundry/storage, underground parking, storage locker, and bike storage. Convenient location steps to shopping, the waterfront, and ferry terminals, with quick access to downtown or North Nanaimo. Strata fee includes gas and hot water. One small dog or two cats allowed. All measurements approx. (id:39198)
Property Details
Interior
Features
Main level Floor
Dining room
10'1 x 10'11Living room
13'5 x 11Laundry room
6'2 x 5'2Kitchen
8'5 x 9'10Exterior
Parking
Garage spaces -
Garage type -
Total parking spaces 1
Condo Details
Inclusions
Property History
 47
47





