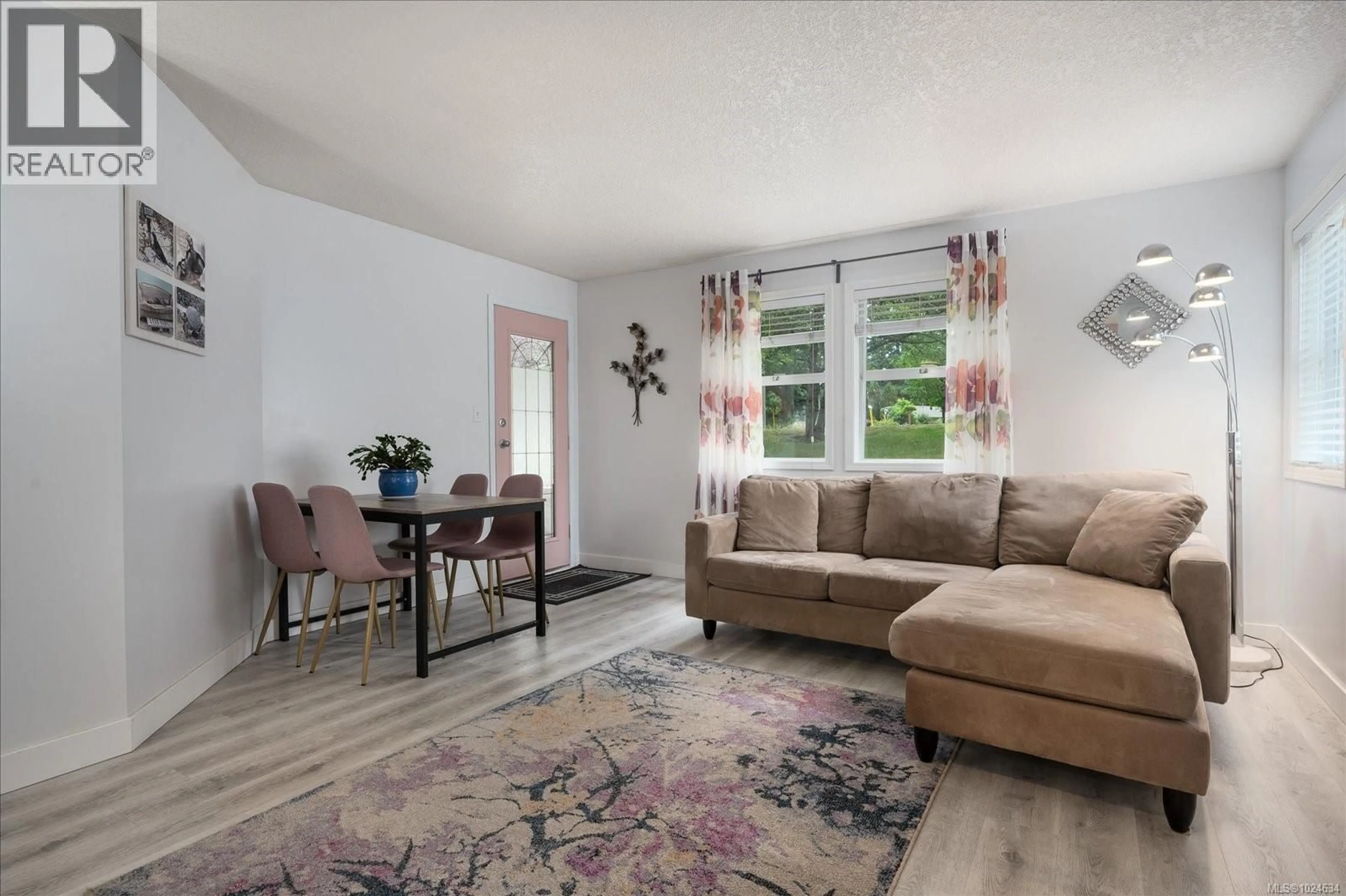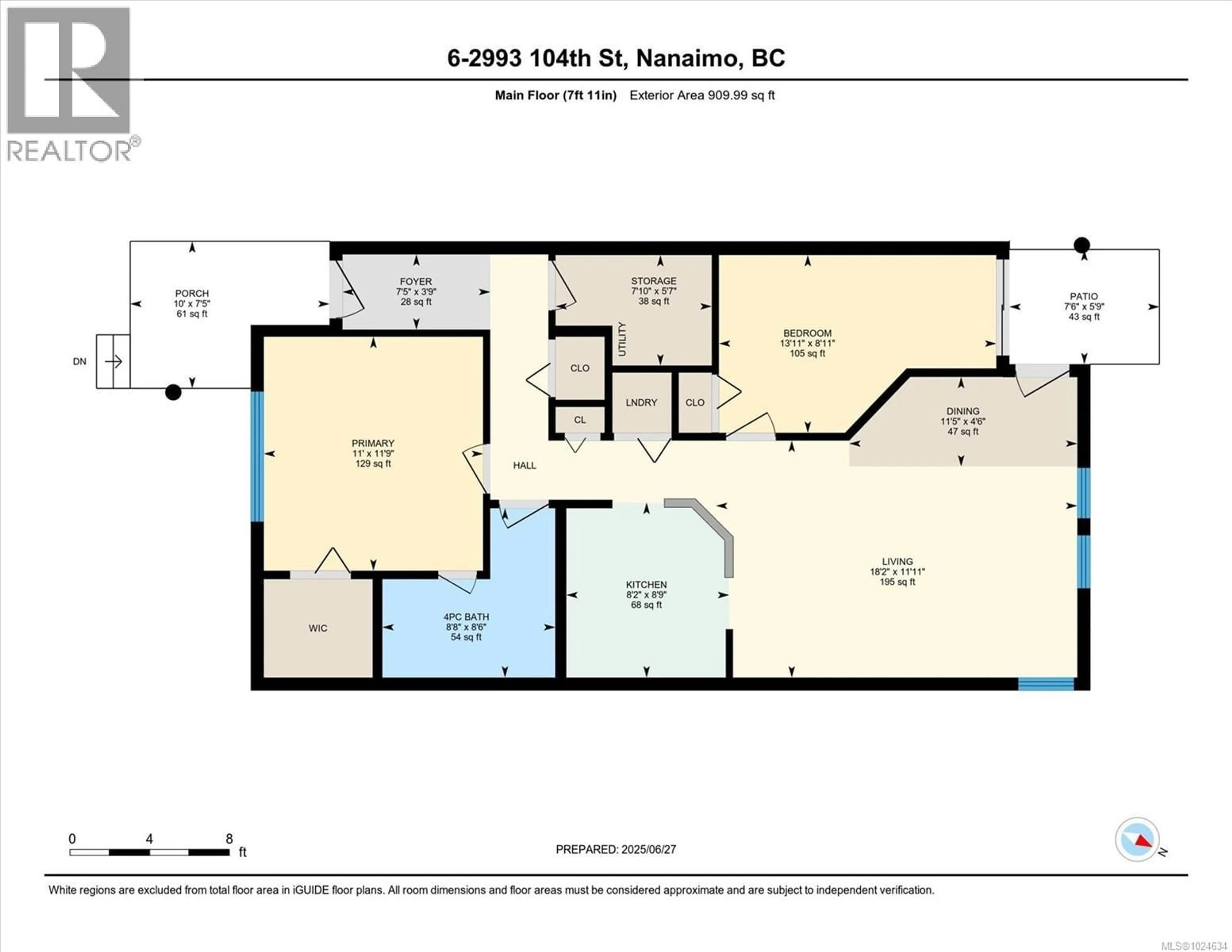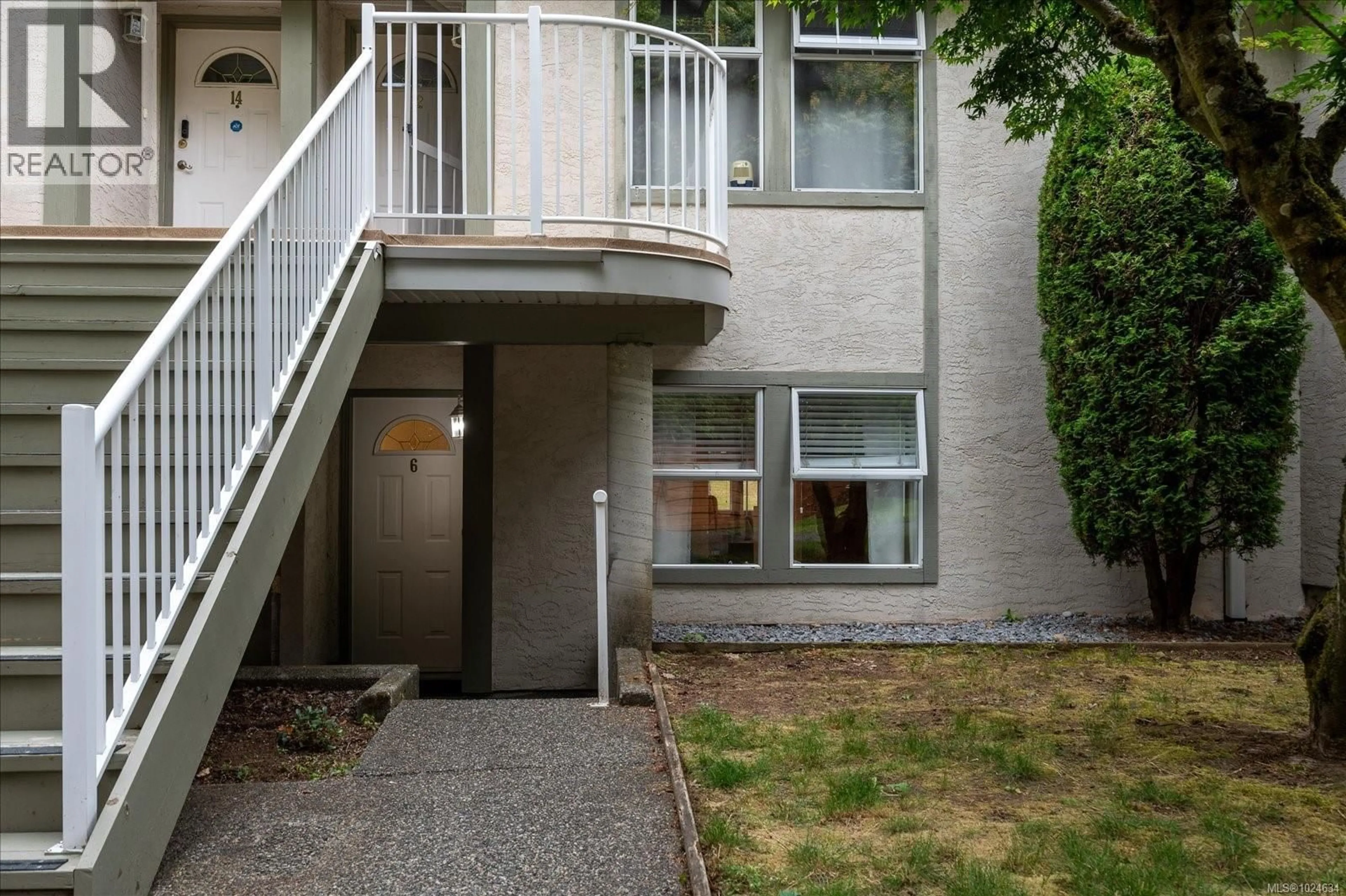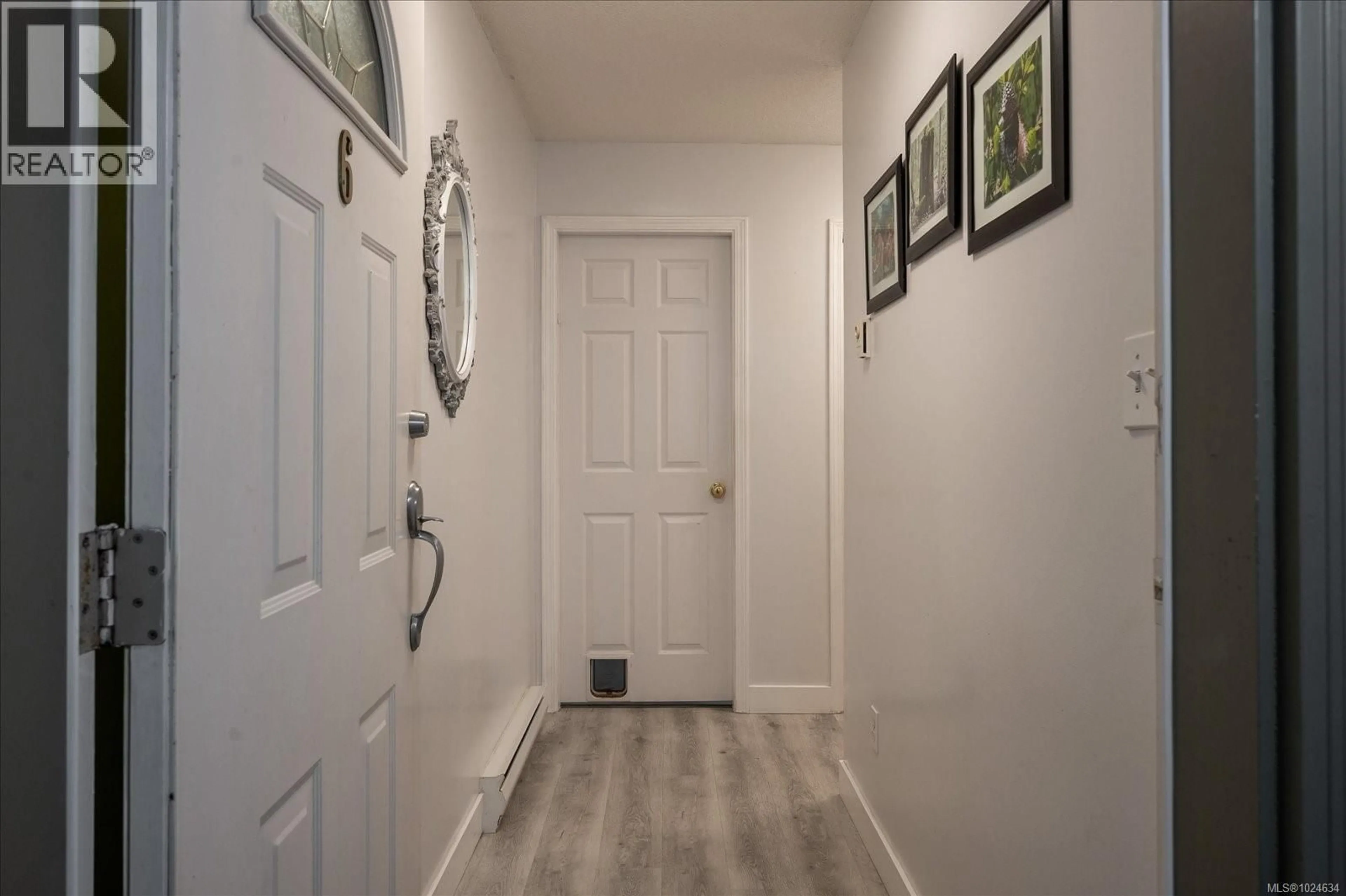6 - 2993 104TH STREET, Nanaimo, British Columbia V9T2E6
Contact us about this property
Highlights
Estimated valueThis is the price Wahi expects this property to sell for.
The calculation is powered by our Instant Home Value Estimate, which uses current market and property price trends to estimate your home’s value with a 90% accuracy rate.Not available
Price/Sqft$425/sqft
Monthly cost
Open Calculator
Description
Welcome to Apsley Arbor, a friendly and well cared for townhome community in the heart of central Nanaimo. This bright 2 bedroom, 1 bathroom home at 6 2993 104th Street offers 870 sq ft of comfortable living space and has been thoughtfully maintained over the years. The moment you walk in, you can feel how well this home has been looked after. The layout is simple and functional, making great use of the space and offering a comfortable place to settle in whether you are buying your first home, simplifying your lifestyle, or adding to your investment portfolio. Homes like this are becoming harder to find at this price point, especially in such a convenient and walkable neighbourhood. With strata fees of $368 per month, this is an accessible way to step into home ownership without taking on the stress of major upkeep. It offers a great balance of affordability, livability, and long term potential in a location that continues to be in demand. One of the best parts of this home is the location. You are just minutes from Country Club Mall, North Town Centre, grocery stores, restaurants, schools, parks, and Departure Bay Beach. Transit is close by, making it easy to get around town without hassle. Whether you are heading out for a walk, running errands, or meeting friends for coffee, everything you need is nearby. This home is proudly offered by Chris Carter and Kate Loginova with Royal LePage Nanaimo Realty. We care deeply about helping people find homes that fit their life and their budget, and this townhome is a great example of a practical and well located option in today’s market. If you have been waiting for the right opportunity to get into Nanaimo real estate, this one is worth a closer look. (id:39198)
Property Details
Interior
Features
Main level Floor
Eating area
4'6 x 11'5Living room
11'11 x 18'2Bedroom
8'11 x 13'11Kitchen
8'9 x 8'2Exterior
Parking
Garage spaces -
Garage type -
Total parking spaces 1
Condo Details
Inclusions
Property History
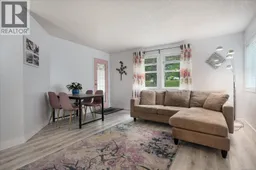 31
31
