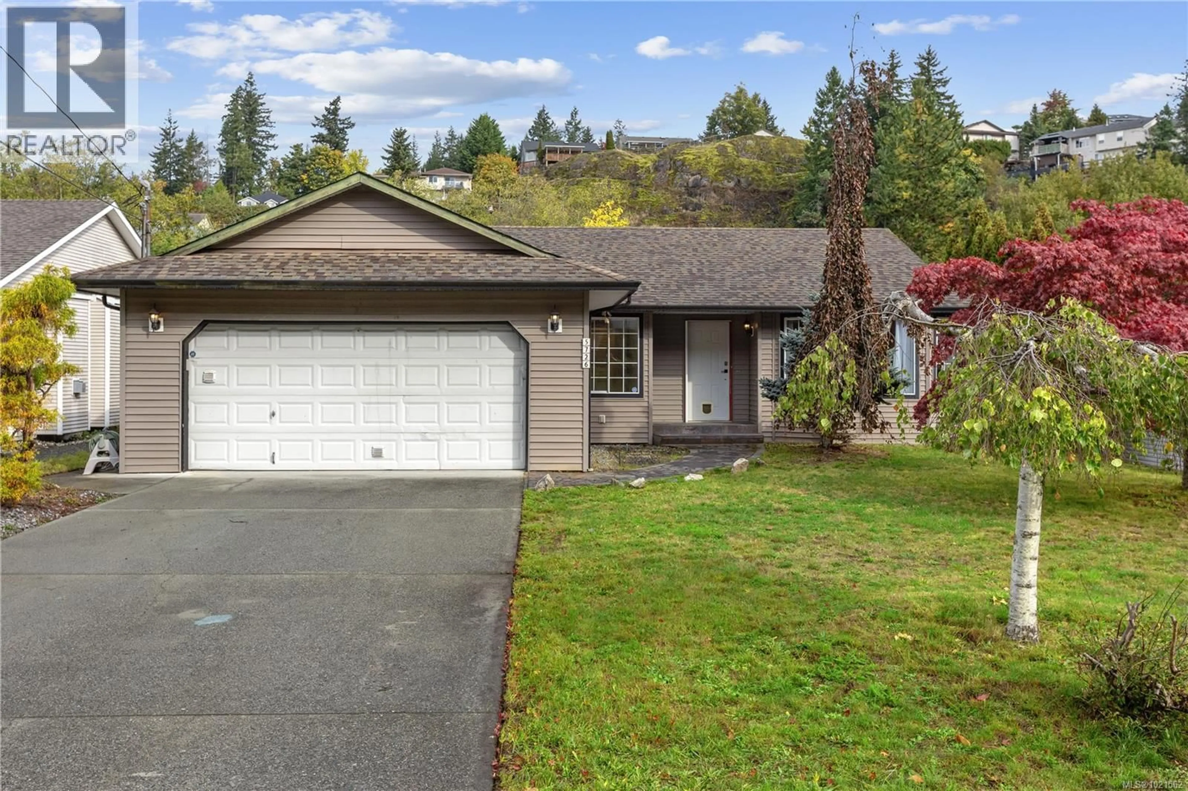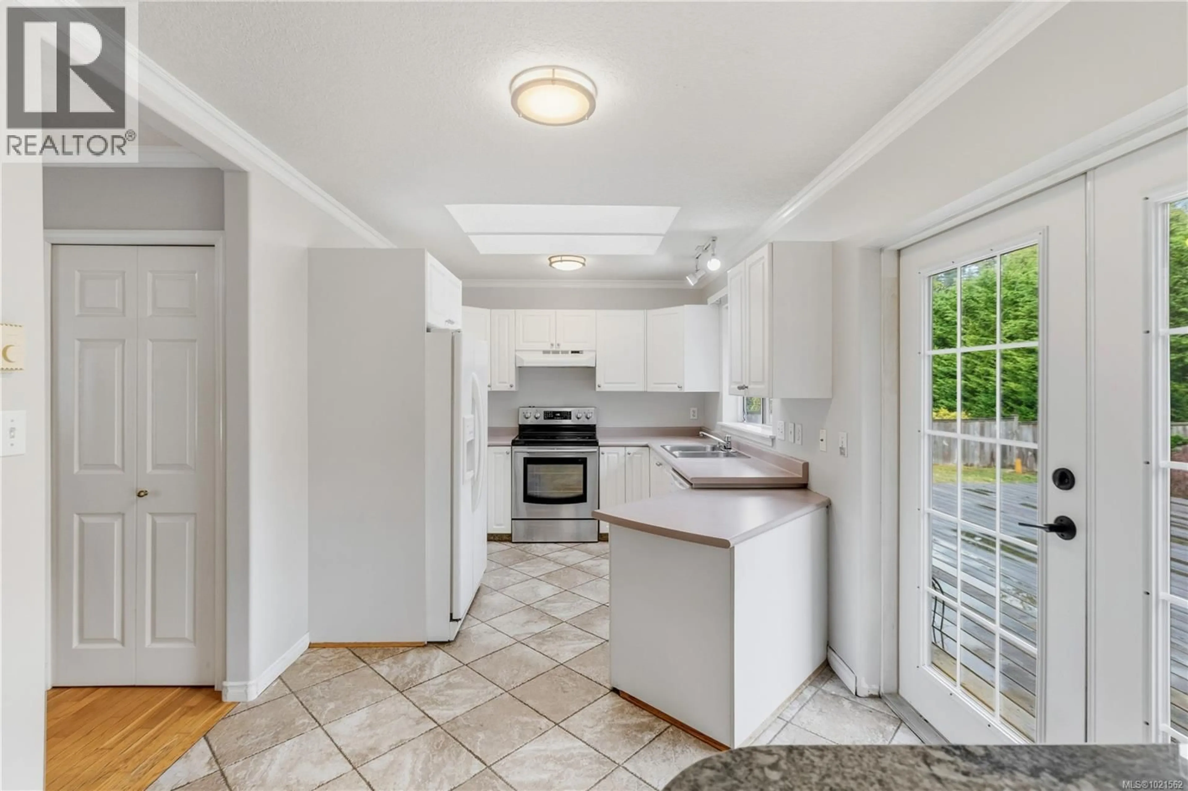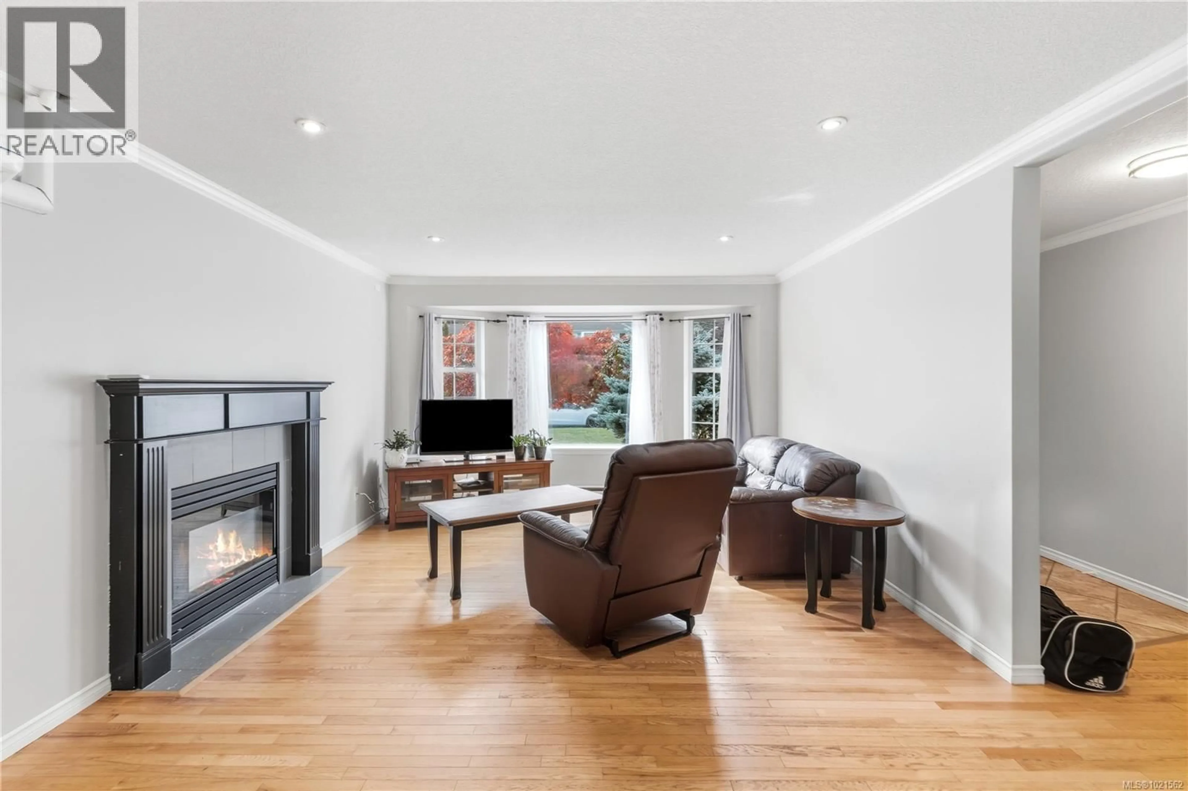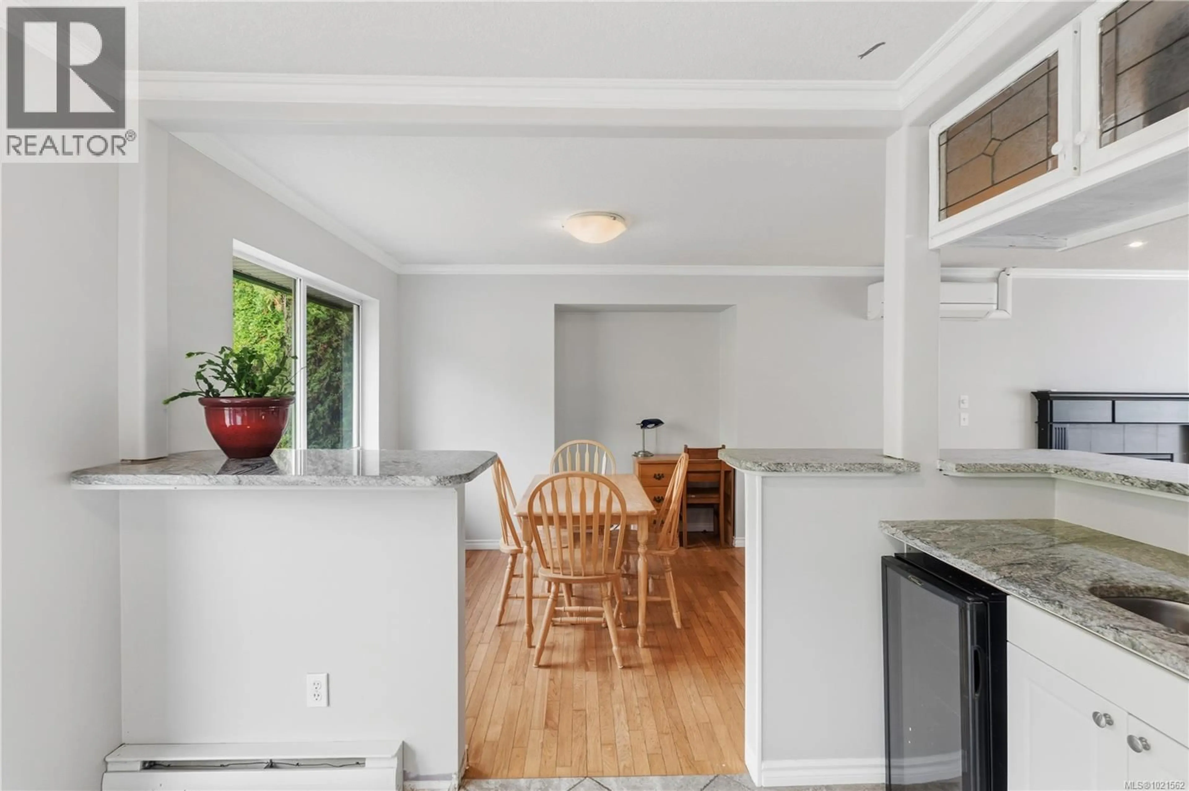5726 BROOKWOOD DRIVE, Nanaimo, British Columbia V9T5P3
Contact us about this property
Highlights
Estimated valueThis is the price Wahi expects this property to sell for.
The calculation is powered by our Instant Home Value Estimate, which uses current market and property price trends to estimate your home’s value with a 90% accuracy rate.Not available
Price/Sqft$357/sqft
Monthly cost
Open Calculator
Description
Welcome to Sunshine Ridge! Discover EXCEPTIONAL value in one of Nanaimo’s most sought-after neighbourhoods. This charming 3-bed, 2-bath rancher offers 1,350 sq.ft. of single-level living on a private 7,667 sq.ft. lot — complete with a STUNNING 600 sq.ft. cedar deck and beautiful mountain views. The bright, open-concept layout features a spacious living area with a cozy gas fireplace. The skylit kitchen features a stylish bar area and breakfast nook. Enjoy a fully fenced backyard IDEAL for kids, pets, entertaining, or quiet evenings outdoors. The attached double garage adds convenience and storage. Just steps to Brookwood Park, Linley Valley trails, schools, shopping, and transit, this home delivers the ideal blend of comfort and convenience. PERFECT for first-time buyers, young families, or those looking to downsize without compromising on quality. Versatile, affordable, and move-in ready. Opportunities like this don’t last long! (id:39198)
Property Details
Interior
Features
Main level Floor
Utility room
6'6 x 3'0Laundry room
5'6 x 7'8Bathroom
7'0 x 4'10Bathroom
7'5 x 6'10Exterior
Parking
Garage spaces -
Garage type -
Total parking spaces 4
Property History
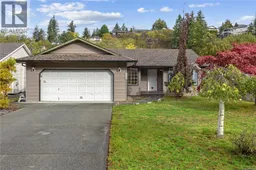 30
30
