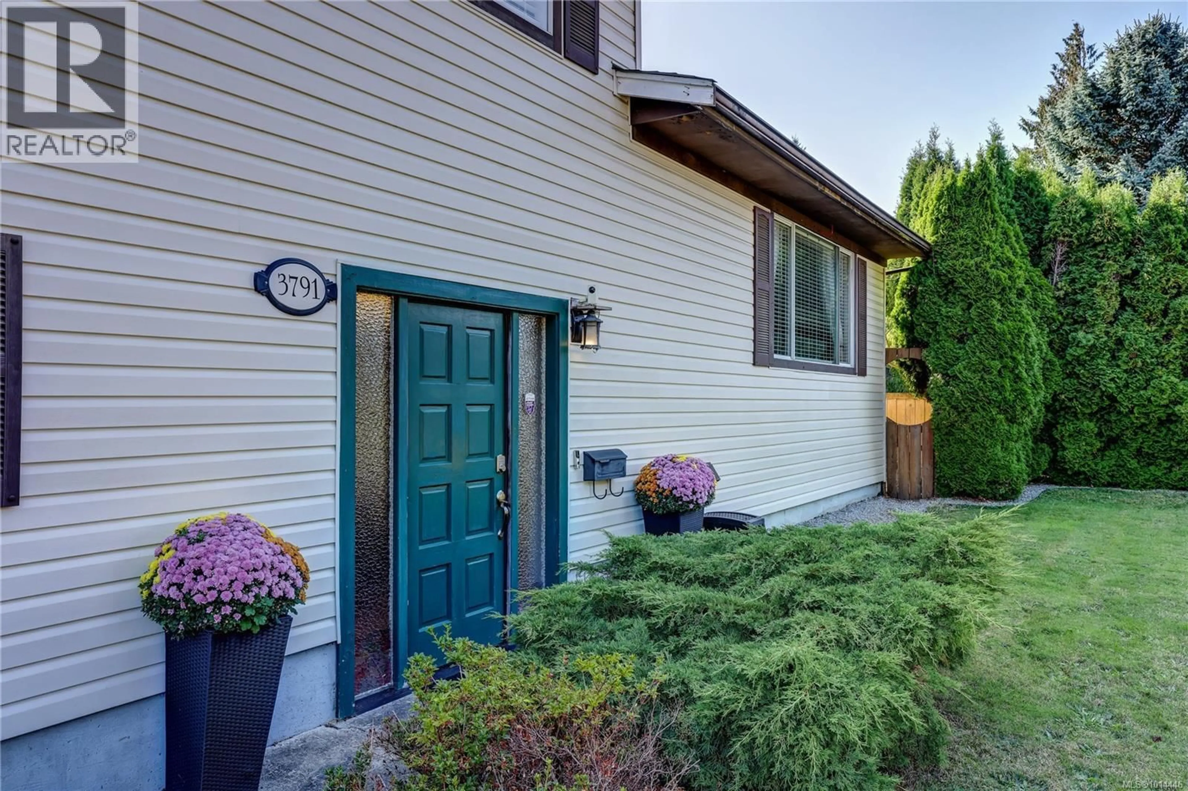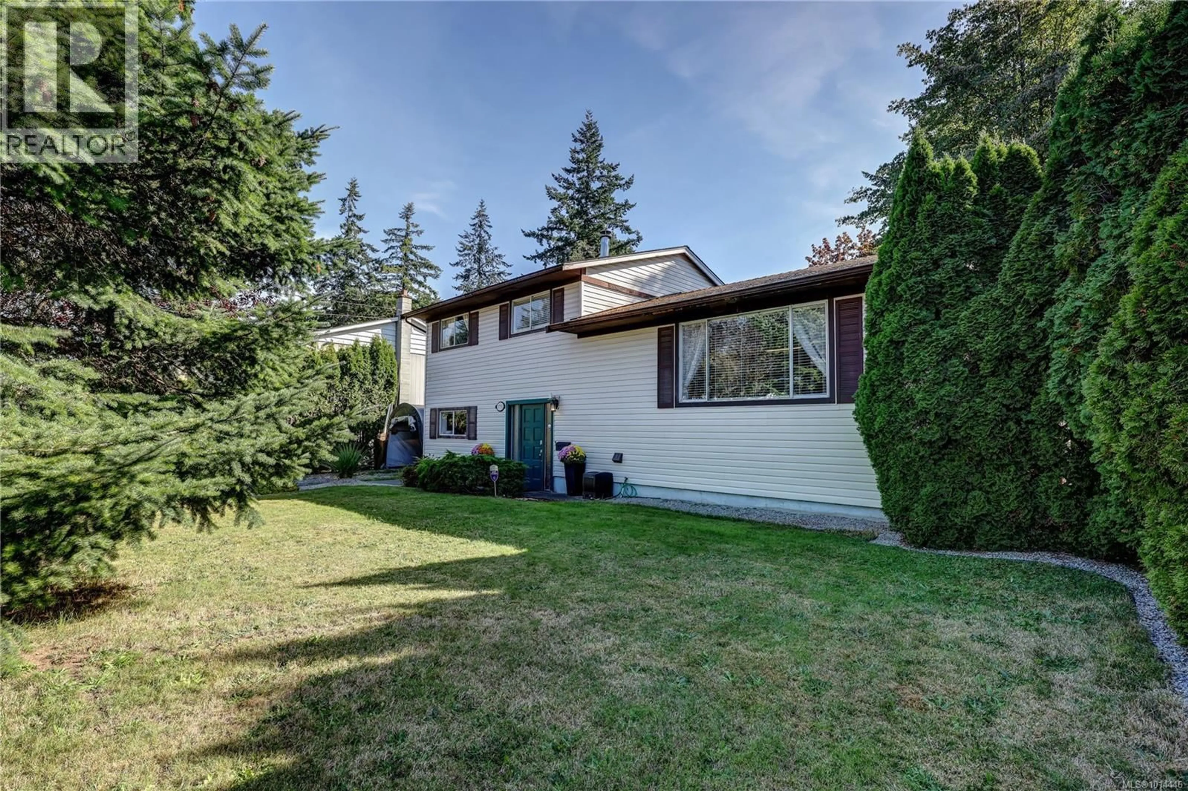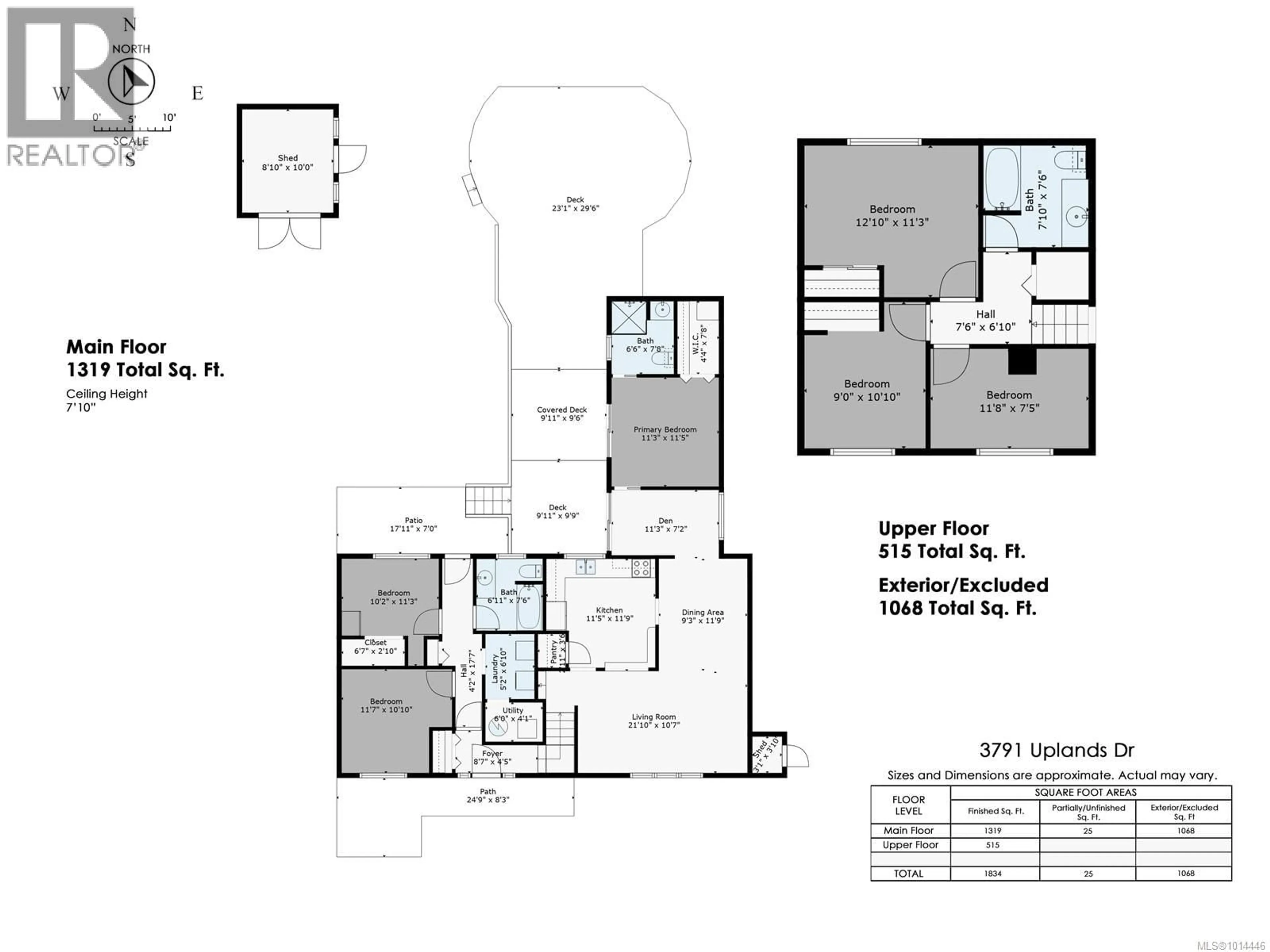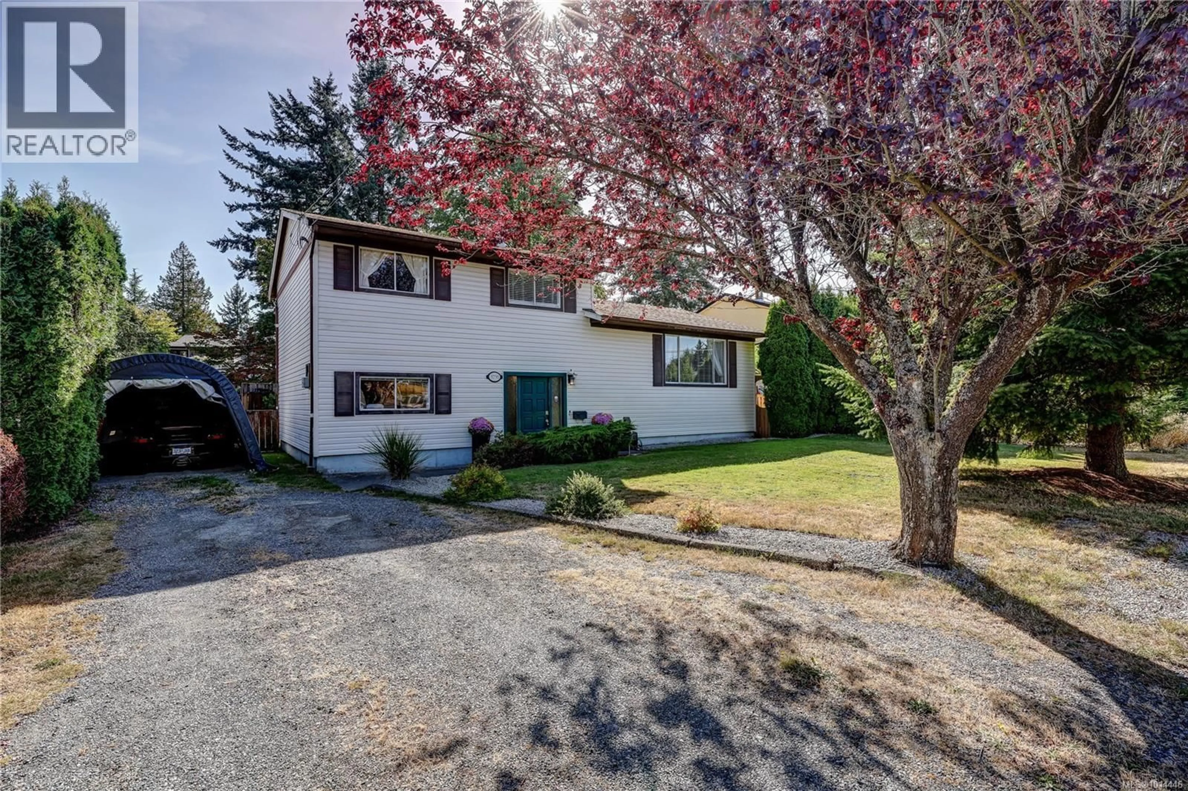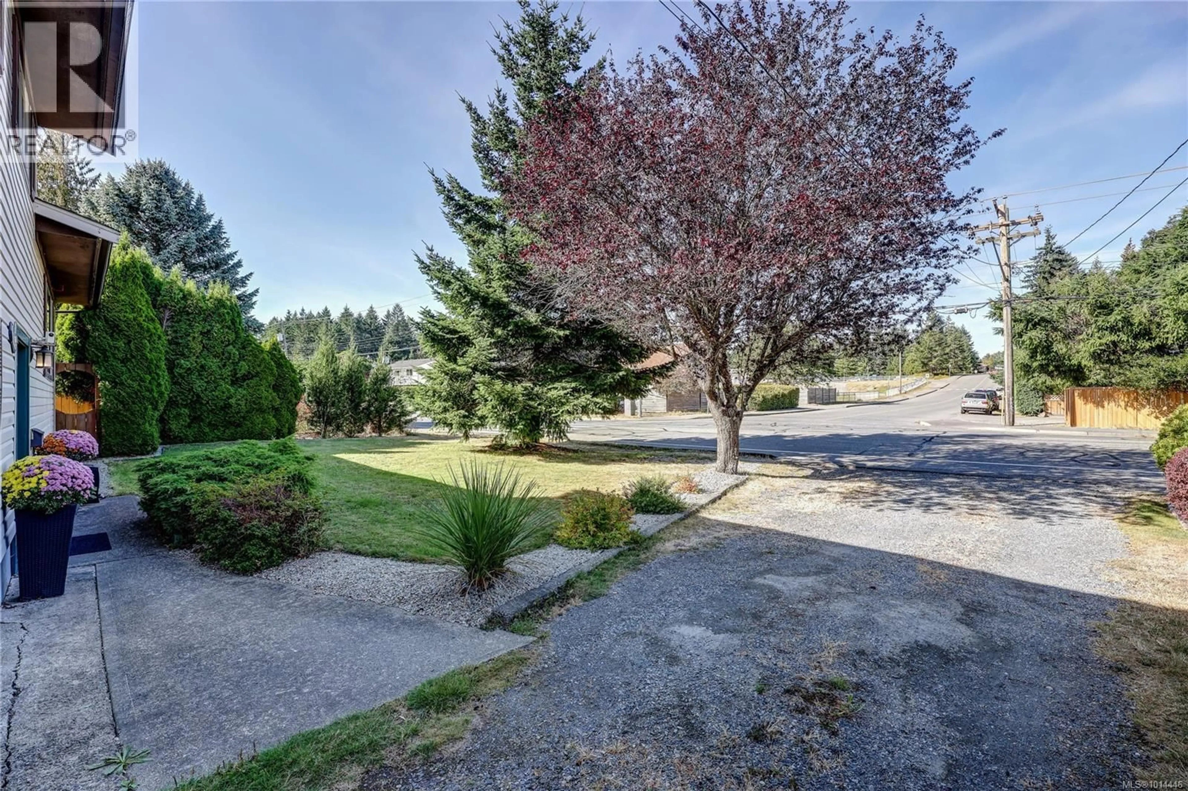3791 UPLANDS DRIVE, Nanaimo, British Columbia V9T2T9
Contact us about this property
Highlights
Estimated valueThis is the price Wahi expects this property to sell for.
The calculation is powered by our Instant Home Value Estimate, which uses current market and property price trends to estimate your home’s value with a 90% accuracy rate.Not available
Price/Sqft$375/sqft
Monthly cost
Open Calculator
Description
Welcome to your family’s next chapter in this spacious, thoughtfully designed home! With 5 bedrooms plus a versatile den or home office, and 3 full baths, there’s plenty of room for everyone to live, work, and play. The main-floor primary suite with its own ensuite offers comfort and privacy for busy parents. You’ll love the bright, open-concept living area that flows onto a large, sunny sundeck—ideal for weekend BBQs, morning coffee, or evening get-togethers under the stars. The level, fully fenced yard with mature trees provides a safe and private outdoor space for kids to play, pets to explore, or for you to create your dream garden. Located in a family-friendly neighborhood—just 1 block from Uplands School and playfield—you’ll have parks, shopping, and recreation all just minutes away. More than a house, the perfect place for your family to grow, laugh, and make lasting memories. Don’t miss this wonderful opportunity to call it home! Measurements are approximate. (id:39198)
Property Details
Interior
Features
Second level Floor
Bathroom
7'6 x 7'10Bedroom
11'3 x 12'10Bedroom
7'5 x 11'8Bedroom
10'10 x 9'0Property History
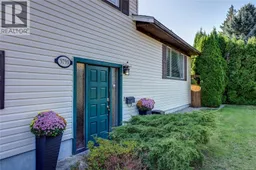 41
41
