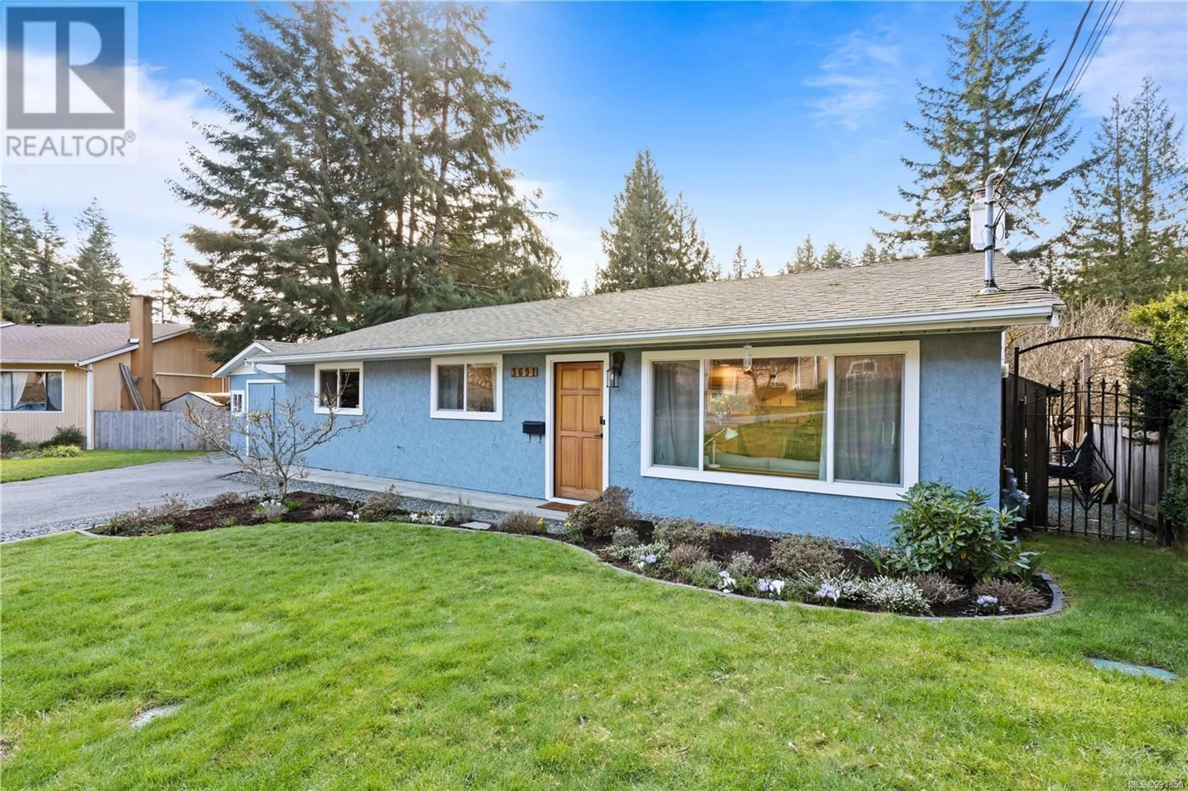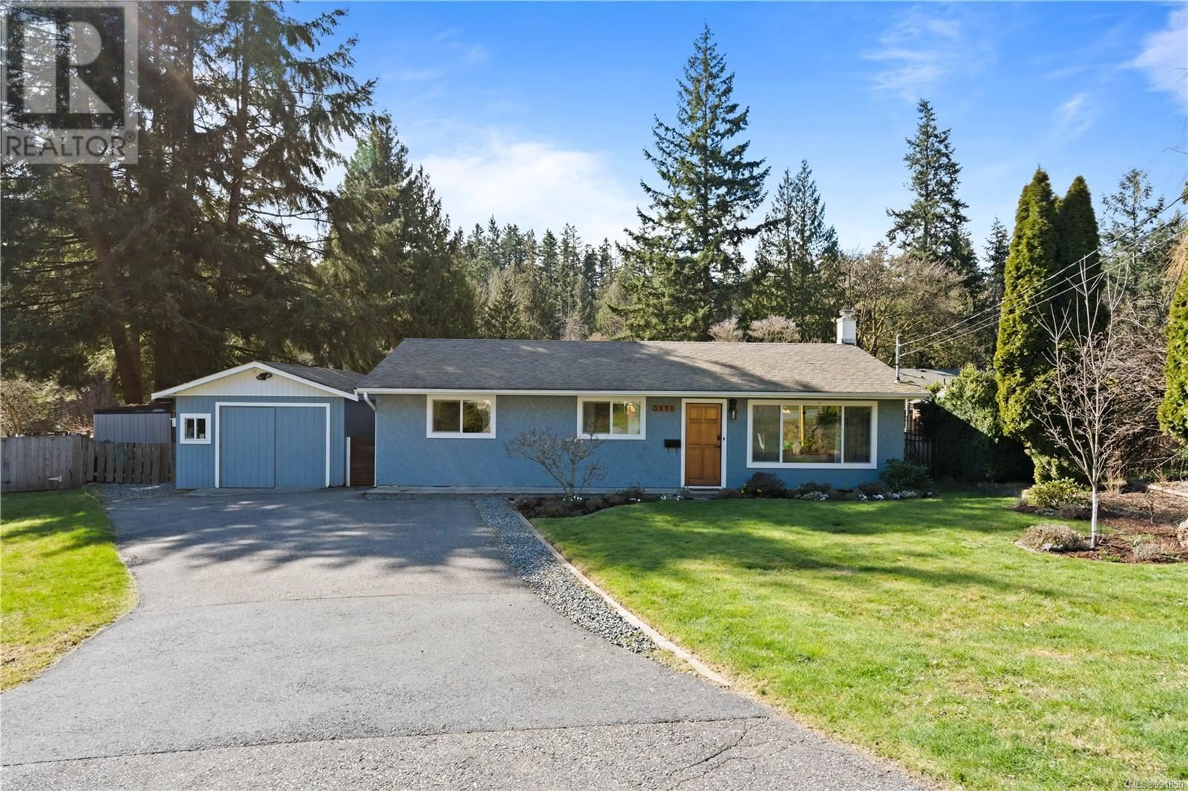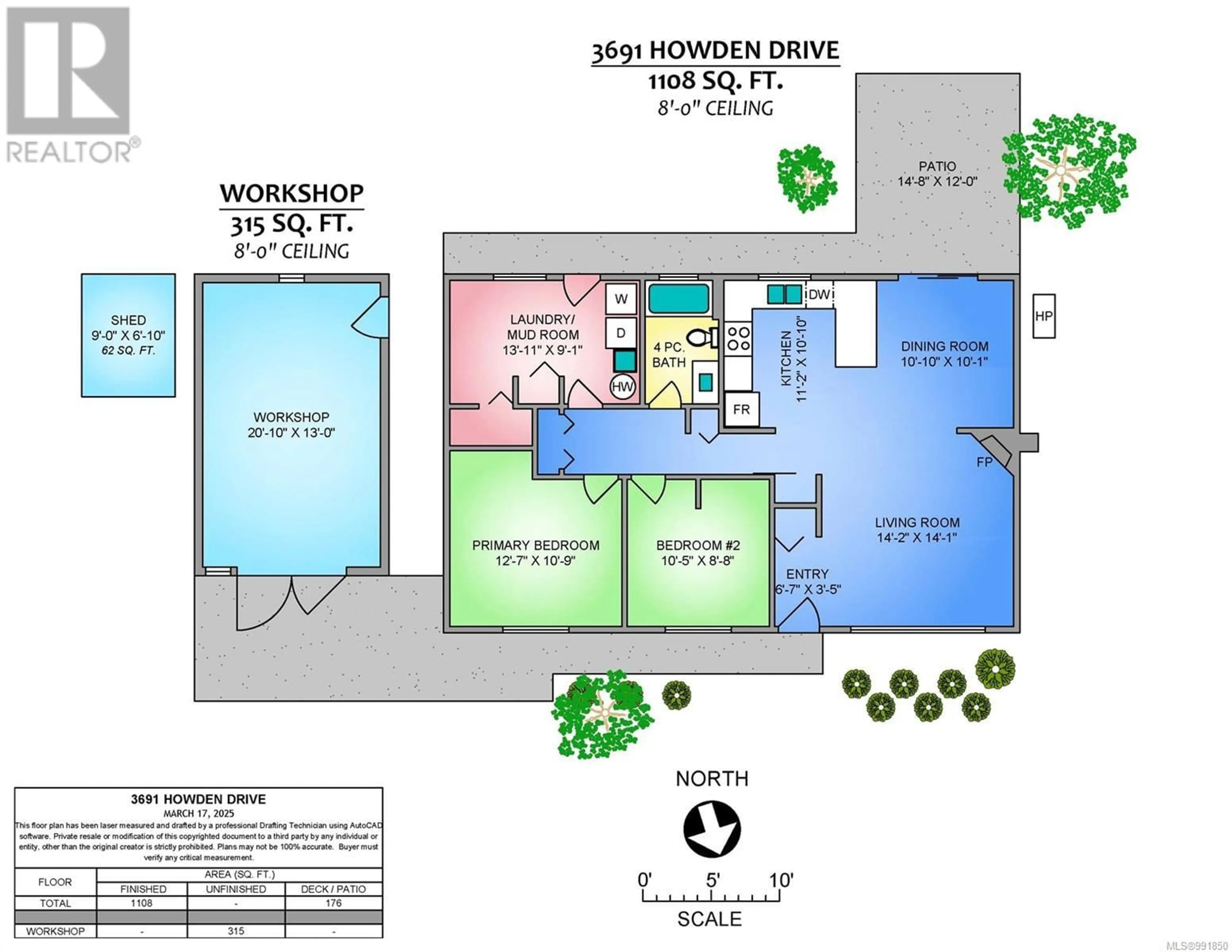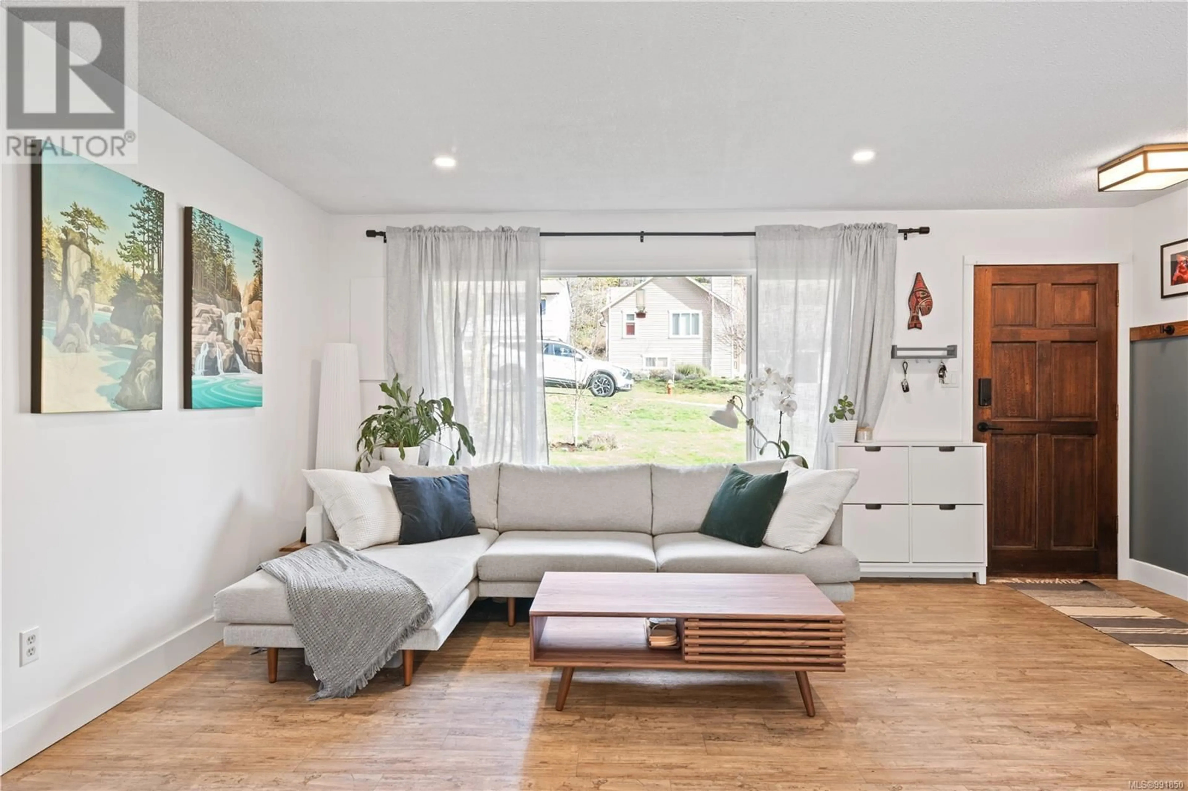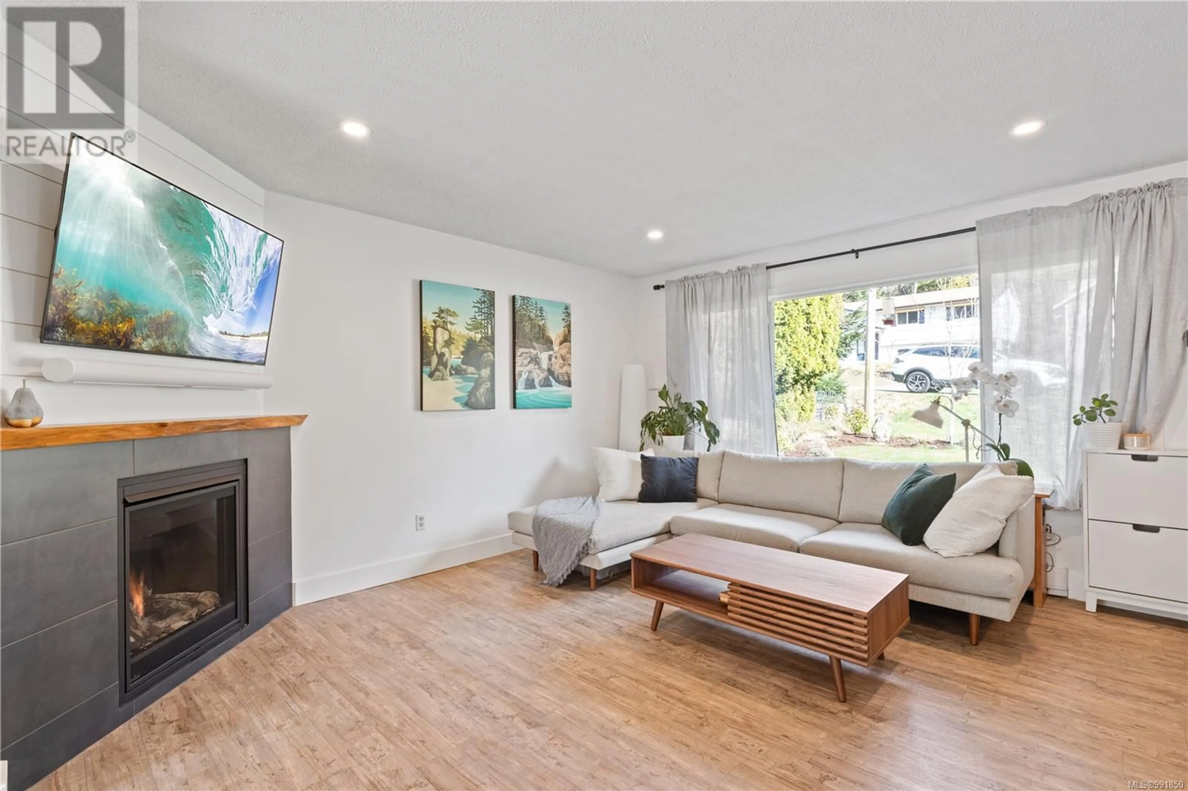3691 Howden Dr, Nanaimo, British Columbia V9T3V8
Contact us about this property
Highlights
Estimated valueThis is the price Wahi expects this property to sell for.
The calculation is powered by our Instant Home Value Estimate, which uses current market and property price trends to estimate your home’s value with a 90% accuracy rate.Not available
Price/Sqft$449/sqft
Monthly cost
Open Calculator
Description
Located in the desirable Uplands area, 3691 Howden Drive offers convenience and comfort between two major shopping centres. This charming 1100+ sqft home features 2 bedrooms plus a versatile den/laundry room—perfect for a home office, one 4pc bathroom, and an open concept main living area. Enjoy year-round comfort with a newer electric heat pump and cozy gas fireplace. Step outside to a spacious sun soaked patio, ideal for outdoor living, and the irrigated lawn and garden area enhances the beautifully landscaped yard. A detached shop, previously a music studio, and now a workshop/gym provides endless possibilities for the next owners. Don’t miss this versatile and well-located home located on a quiet, no thru road in the desirable Uplands area. Measurements are approximate and should be verified if important. Book your showing today! (id:39198)
Property Details
Interior
Features
Main level Floor
Primary Bedroom
10'9 x 12'7Living room
14'2 x 14'1Kitchen
11'2 x 10'10Dining room
10'10 x 10'1Exterior
Parking
Garage spaces 3
Garage type -
Other parking spaces 0
Total parking spaces 3
Property History
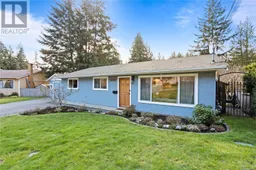 40
40
