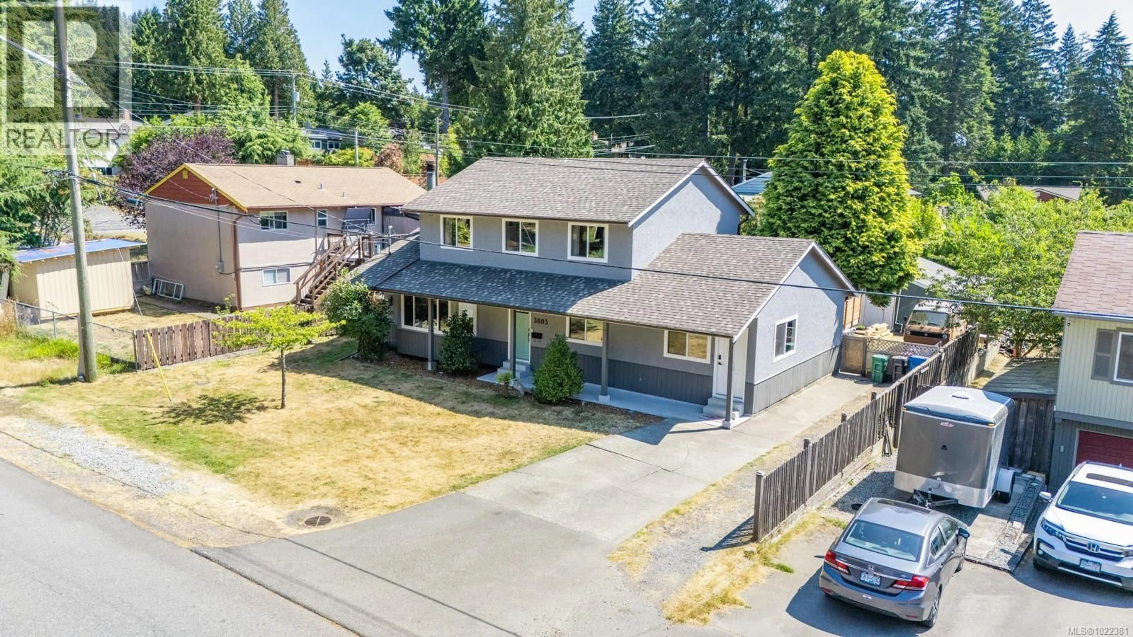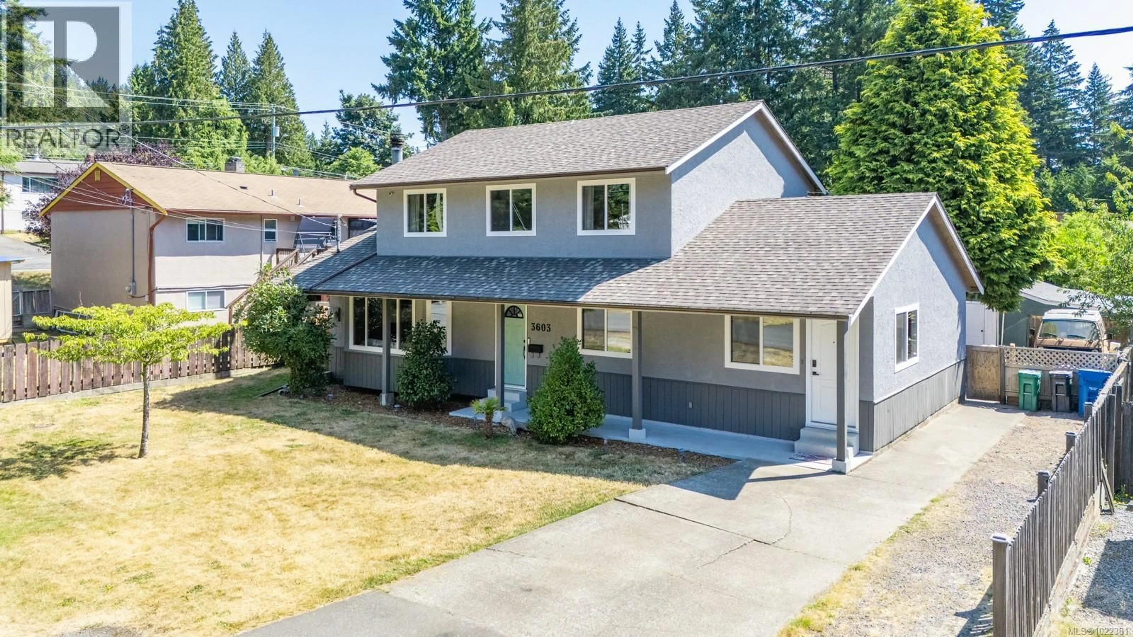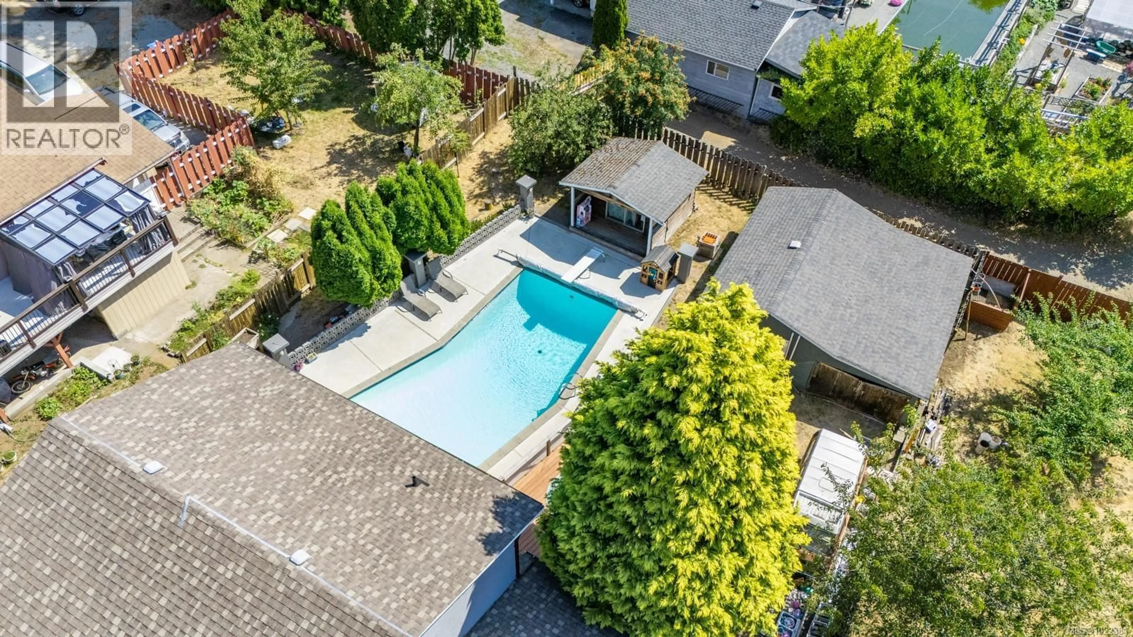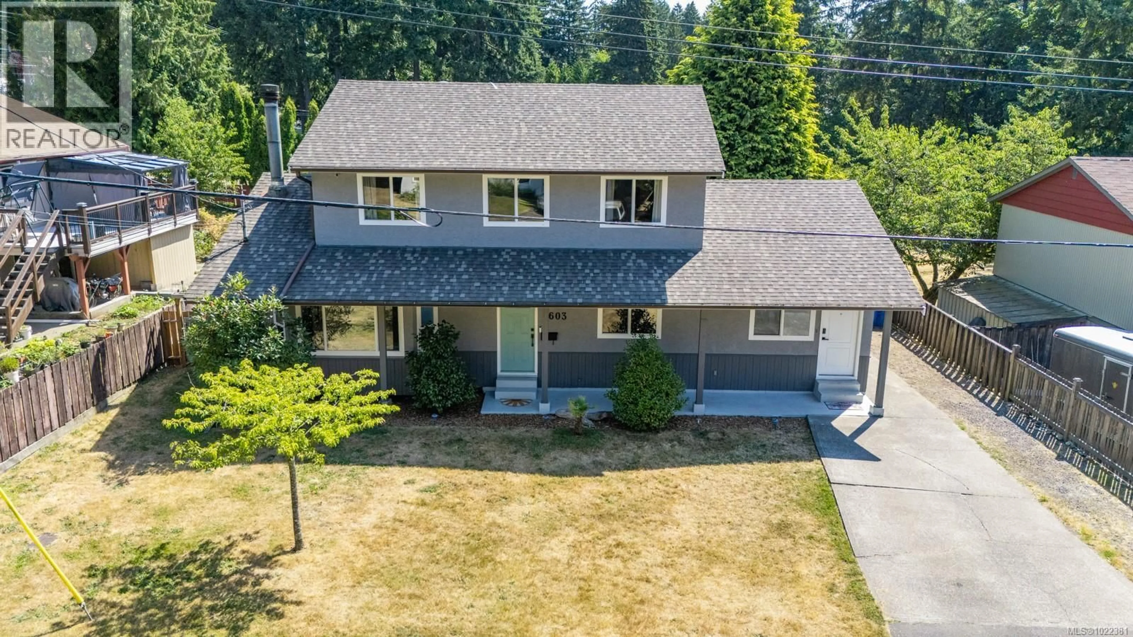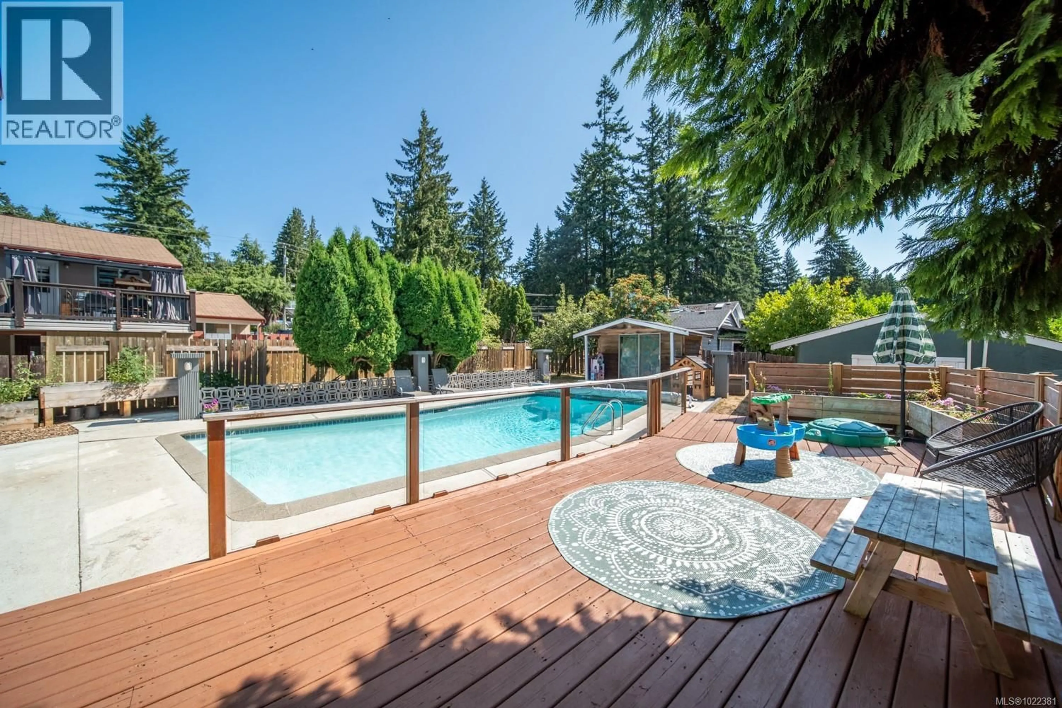3603 SUNRISE PLACE, Nanaimo, British Columbia V9T2S7
Contact us about this property
Highlights
Estimated valueThis is the price Wahi expects this property to sell for.
The calculation is powered by our Instant Home Value Estimate, which uses current market and property price trends to estimate your home’s value with a 90% accuracy rate.Not available
Price/Sqft$400/sqft
Monthly cost
Open Calculator
Description
NEW PRICE AND OPEN HOUSE. SATURDAY, FEBRUARY 14TH FROM 1-3PM. Welcome to 3603 Sunrise Pl, a beautifully maintained 3 bedroom, 2 bathroom family home with brand new vinyl windows located in the highly sought-after Uplands neighbourhood of Nanaimo. Situated on a quiet no thru road, this home offers the ideal blend of comfort, functionality, and outdoor living. The main level features two separate living areas, providing space for both relaxation and entertaining. The fully updated kitchen is a standout, complete with quartz countertops, stainless steel appliances, and a modern, open-concept layout. Just off the kitchen and dining area, step outside to your private backyard oasis—featuring an inground pool and large deck space, ideal for summer gatherings and family fun. Also on the main level is an updated 3-piece bathroom, a spacious laundry room with plenty of storage, and convenient access to the backyard and pool. Upstairs, you’ll find three generously sized bedrooms and two full bathrooms, including a spacious primary suite with a walk-in closet and a 4-piece ensuite. The property offers plenty of parking, along with a versatile outbuilding that can be used as a workshop or for additional storage. Located within walking distance to schools, grocery stores, bakeries, and parks, and just a short drive to the Parkway for easy access to the rest of Nanaimo and Vancouver Island, this home truly has it all. Don’t miss your chance to own this move-in-ready home in one of Nanaimo’s most family-friendly neighbourhoods! For more information, contact Travis Briggs at 250-713-5501 or travis@travisbriggs.ca (Measurements and data approximate; verify if important.) (id:39198)
Property Details
Interior
Features
Main level Floor
Living room
14'5 x 17'4Workshop
23'1 x 24'0Entrance
3'4 x 7'0Dining room
11'0 x 13'2Exterior
Features
Parking
Garage spaces -
Garage type -
Total parking spaces 4
Property History
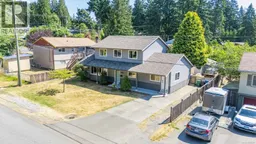 38
38
