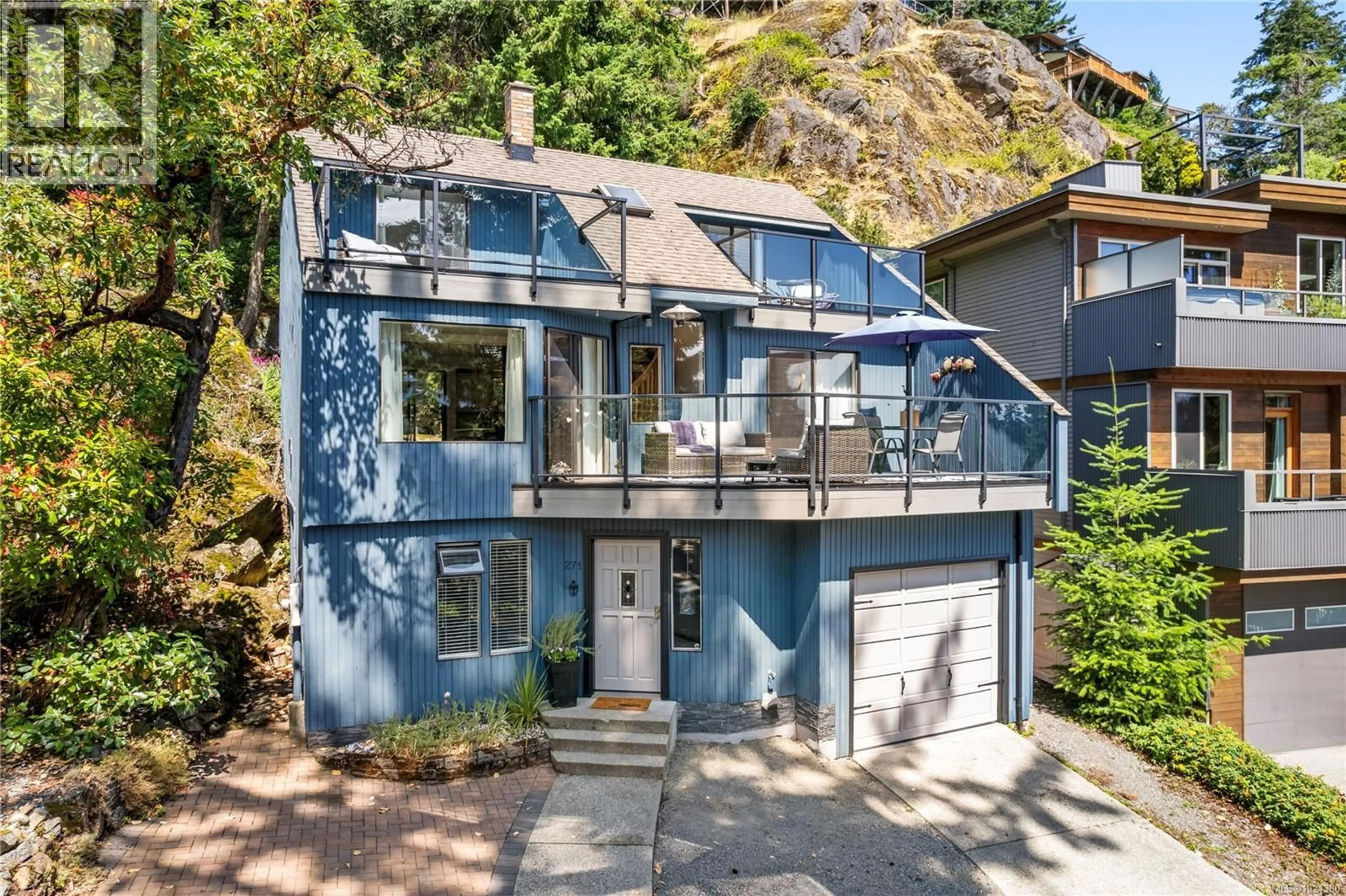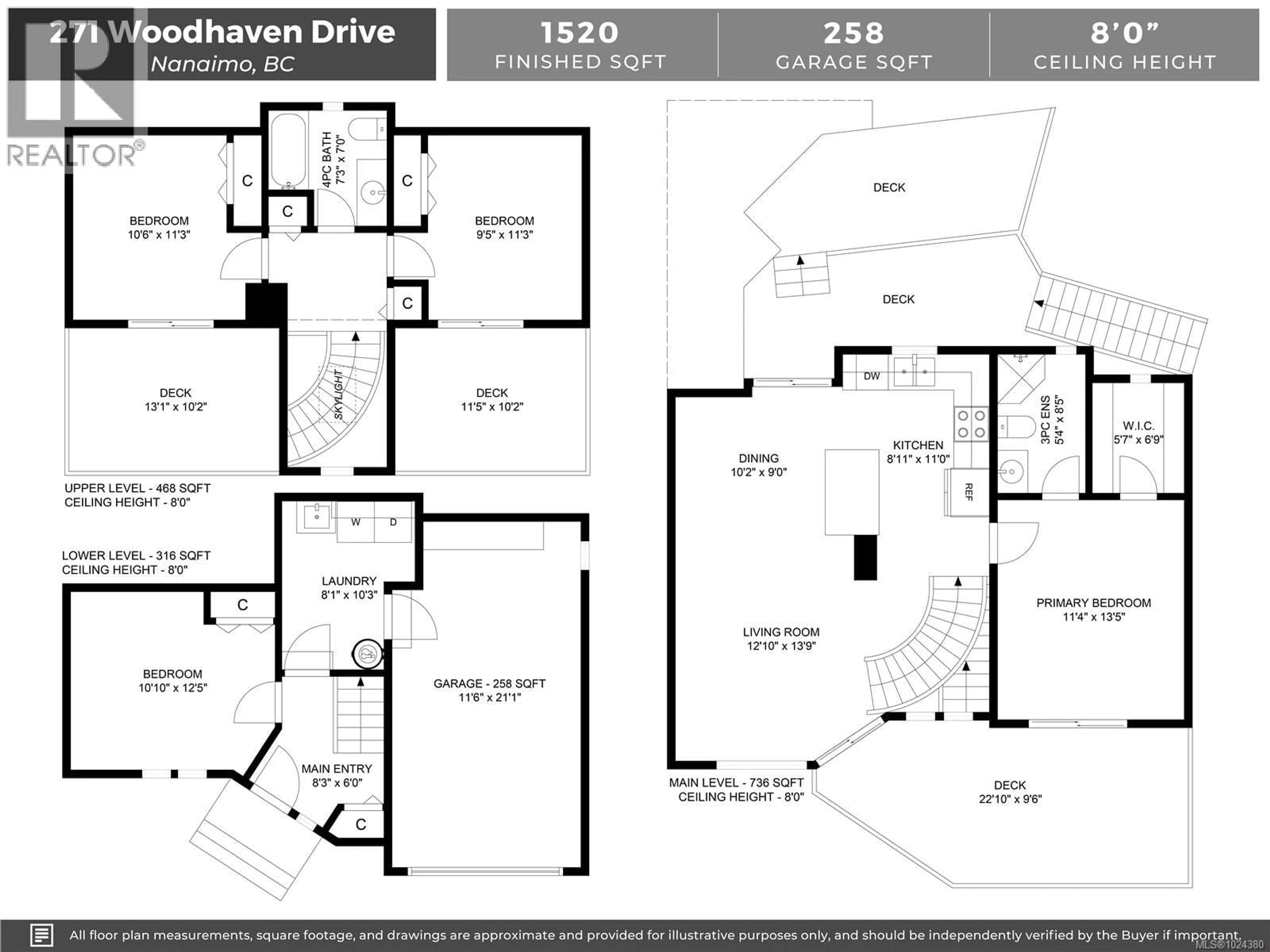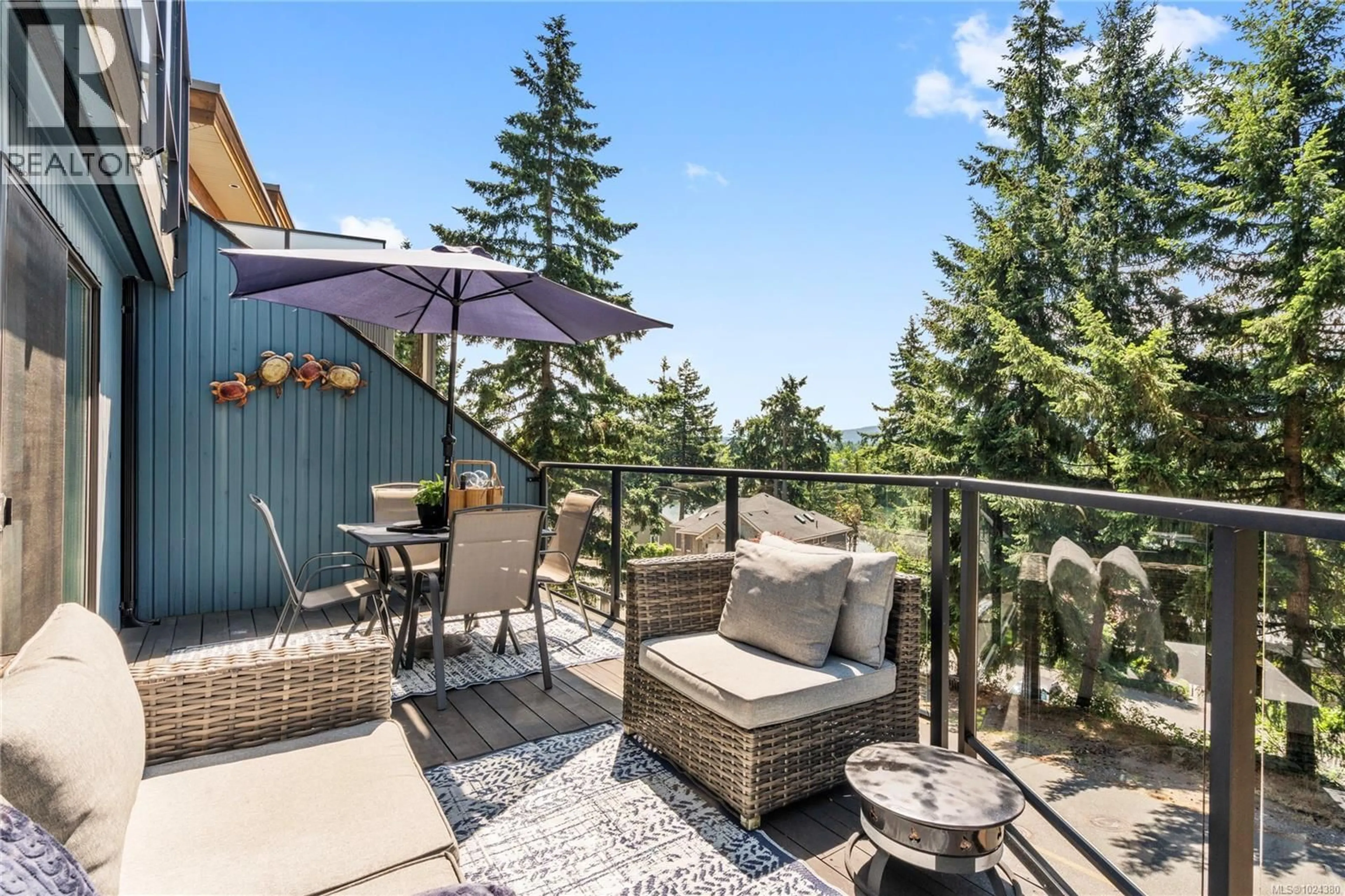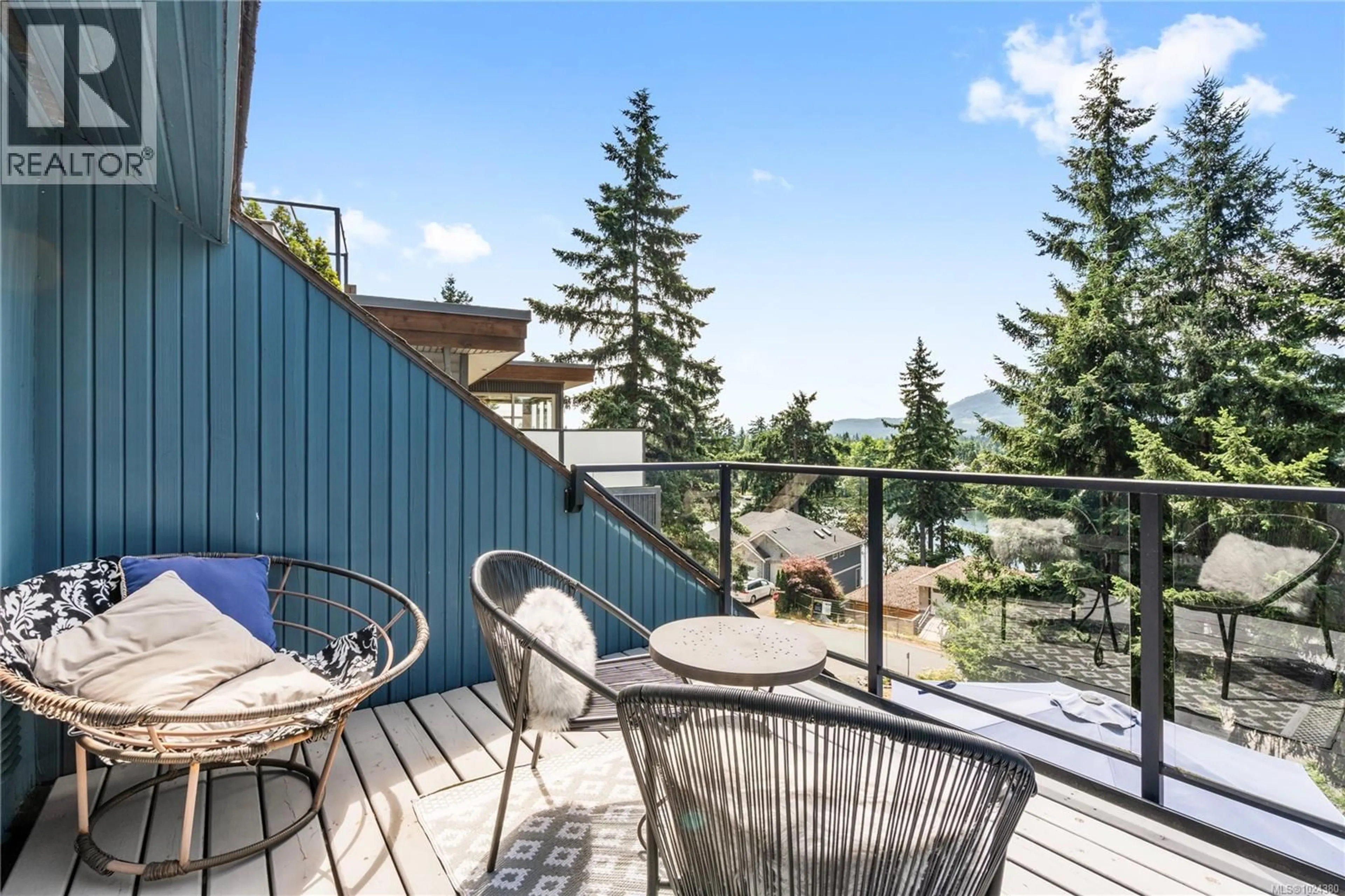271 WOODHAVEN DRIVE, Nanaimo, British Columbia V9T5M1
Contact us about this property
Highlights
Estimated valueThis is the price Wahi expects this property to sell for.
The calculation is powered by our Instant Home Value Estimate, which uses current market and property price trends to estimate your home’s value with a 90% accuracy rate.Not available
Price/Sqft$500/sqft
Monthly cost
Open Calculator
Description
This beautifully designed unique home offers views of Long Lake and a layout that blends functionality with West Coast charm. On the main level is an open-concept living space with hardwood flooring, a kitchen equipped with stainless appliances, and living room with access to the main deck. The primary bedroom also opens onto the deck and features a walk-in closet and three-piece ensuite. A curved custom staircase leads to the upper floor, where two bedrooms each enjoy their own private deck and share a four-piece bathroom. Soak up the southern exposure and lake views from multiple vantage points or retreat to the private back deck surrounded by lush natural landscaping. Enjoy built-in benches, a firepit area, and a hot tub. Enjoy peaceful moments kayaking on the lake, accessible just steps away via a private community entrance. Additional visitor parking is available around the corner. All data & measurements are approximate and must be verified if fundamental. (id:39198)
Property Details
Interior
Features
Lower level Floor
Laundry room
10'3 x 8'1Bedroom
12'5 x 10'10Exterior
Parking
Garage spaces -
Garage type -
Total parking spaces 3
Condo Details
Inclusions
Property History
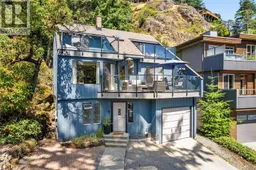 65
65
