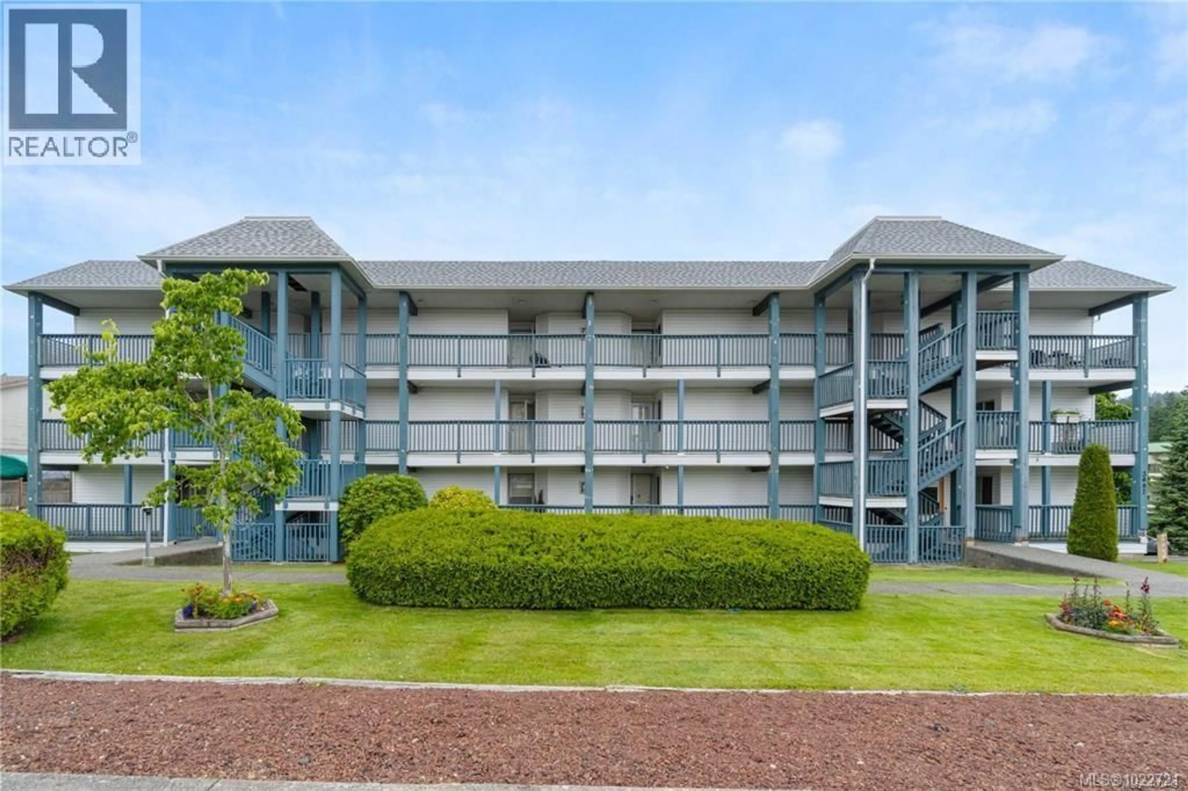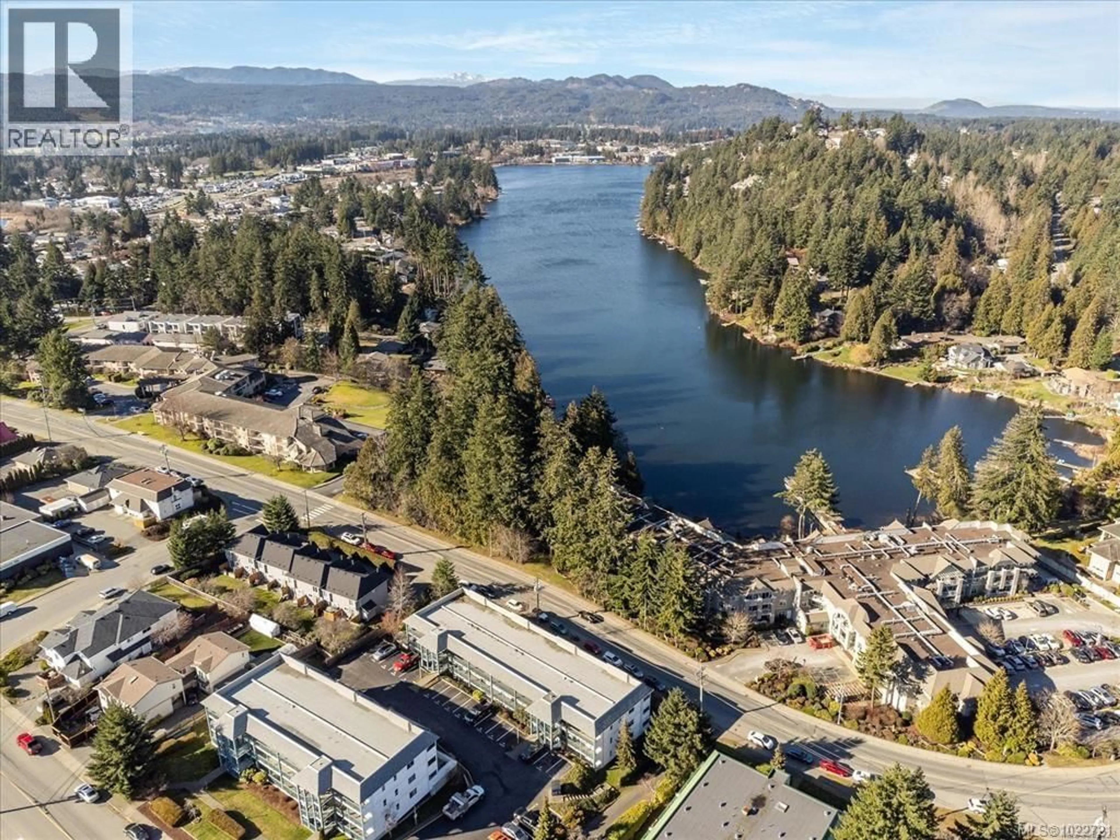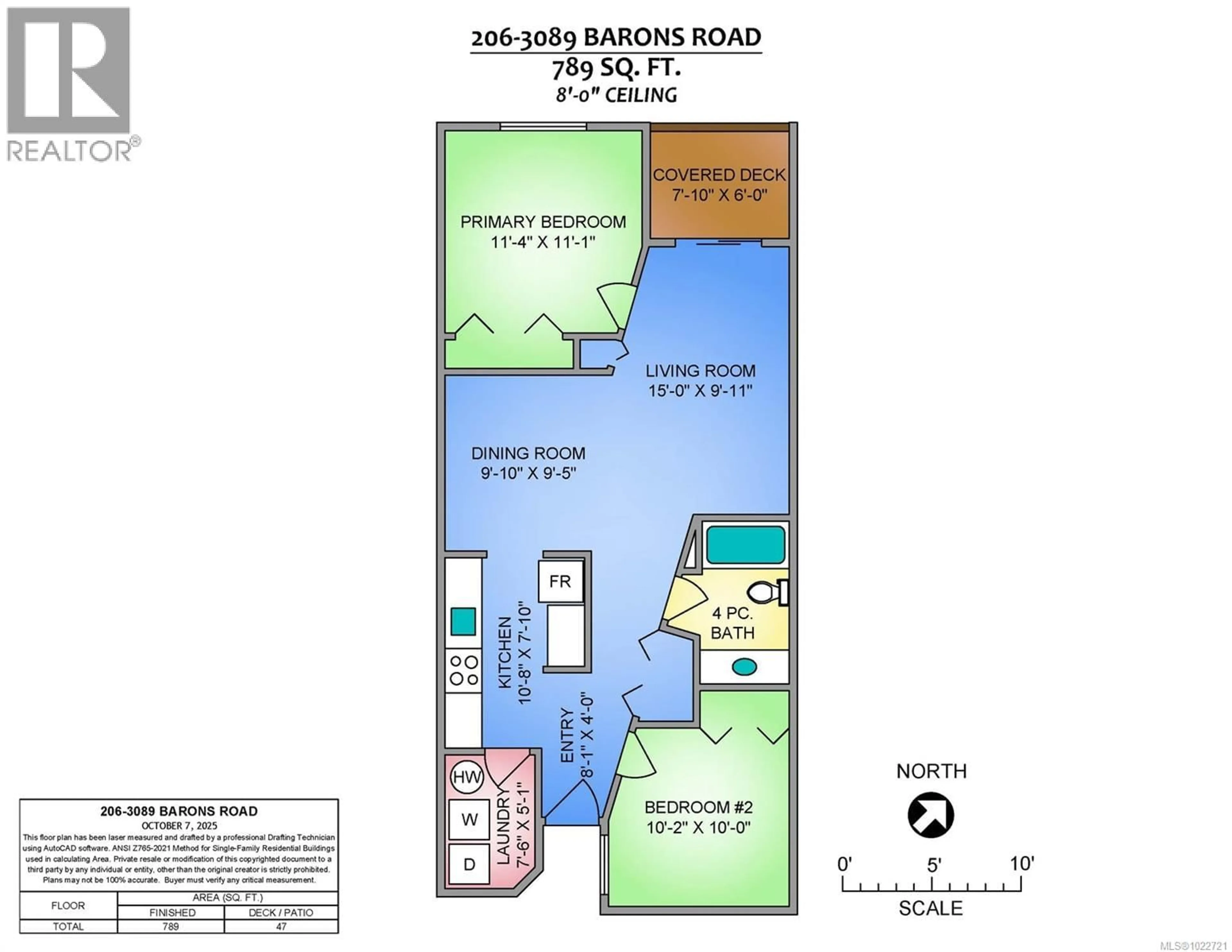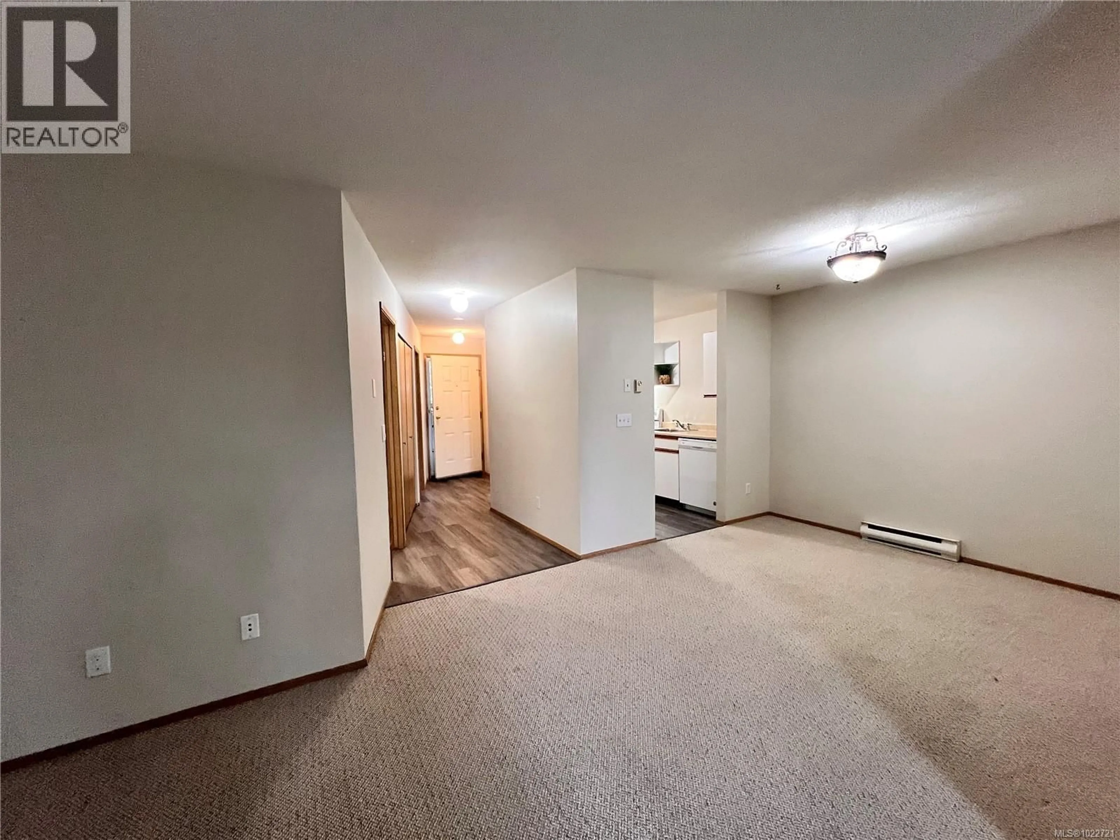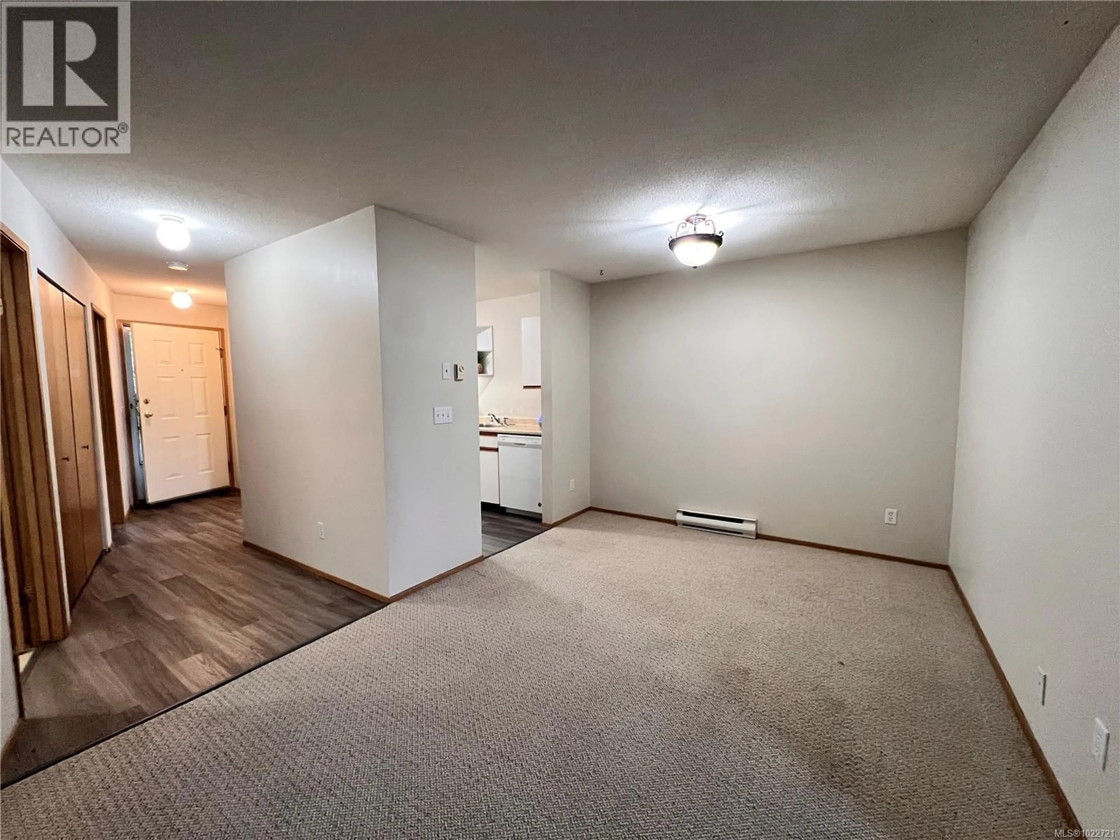206 - 3089 BARONS ROAD, Nanaimo, British Columbia V9T3Y6
Contact us about this property
Highlights
Estimated valueThis is the price Wahi expects this property to sell for.
The calculation is powered by our Instant Home Value Estimate, which uses current market and property price trends to estimate your home’s value with a 90% accuracy rate.Not available
Price/Sqft$429/sqft
Monthly cost
Open Calculator
Description
Central Location, Great Price! Move right into this well cared for 2 spacious bedroom condo across from Long Lake and only 2 blocks to Country Club Mall. Immaculate inside & nicely painted with a spacious kitchen including all appliances, dining area open to the spacious living area with glass sliding doors that open to the covered balcony. A four piece Bathroom with a tub /shower combination is conveniently situated between the bedrooms. There is also a full walk-in laundry room with a side by side Washer & Dryer. Immediate possession is available. Lakeside Terrace is a well maintained development and is ideal as an affordable home or for investment. Pet friendly, no age restrictions, rentals are unrestriced. 1 parking stall located at the entrance, no stairs for easy access! Well located in the building! For more details or to view this property, contact Lois Grant Marketing Services direct at 250-228-4567 or view our website at www.LoisGrant.com for more details. The special assessment for this building regarding the exterior stairs will be paid by the SELLER. Immediate possession! (id:39198)
Property Details
Interior
Features
Main level Floor
Bathroom
Dining room
9'5 x 9'10Kitchen
7'10 x 10'8Entrance
4'0 x 8'1Exterior
Parking
Garage spaces -
Garage type -
Total parking spaces 1
Condo Details
Inclusions
Property History
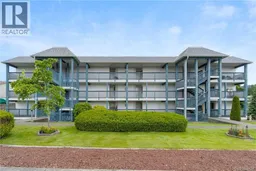 24
24
