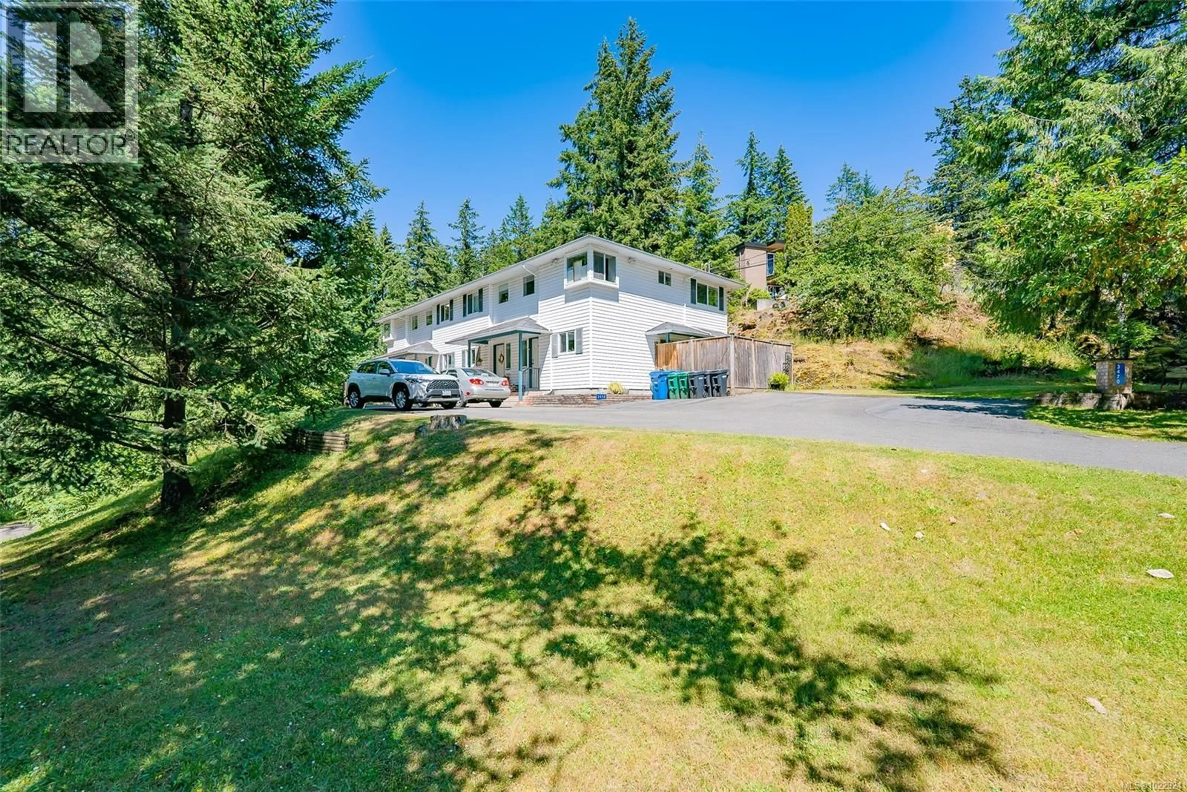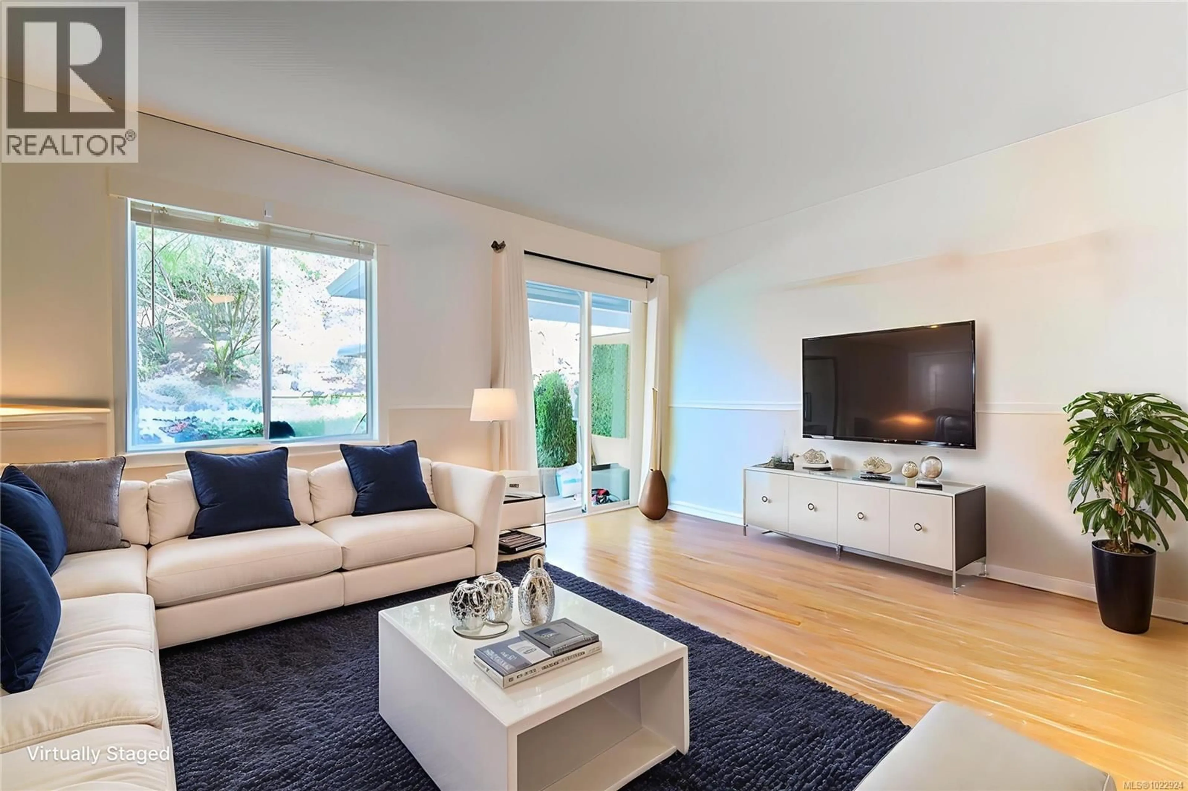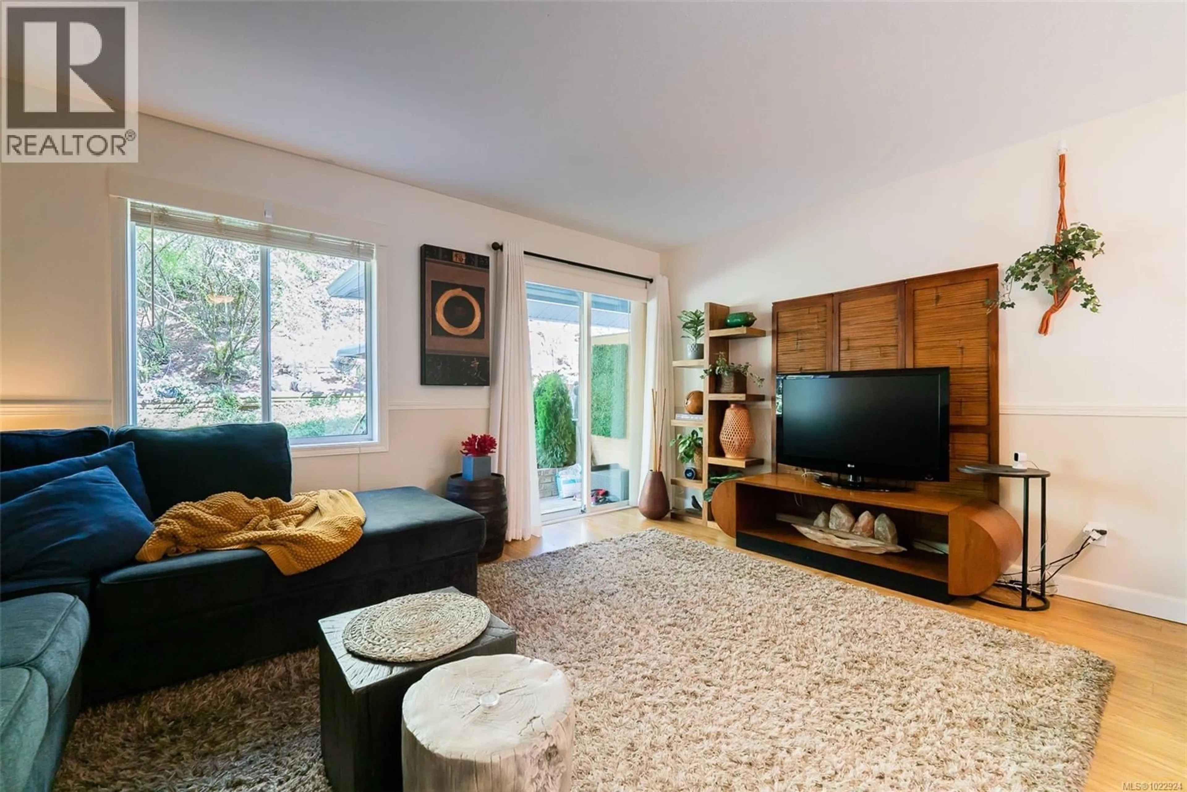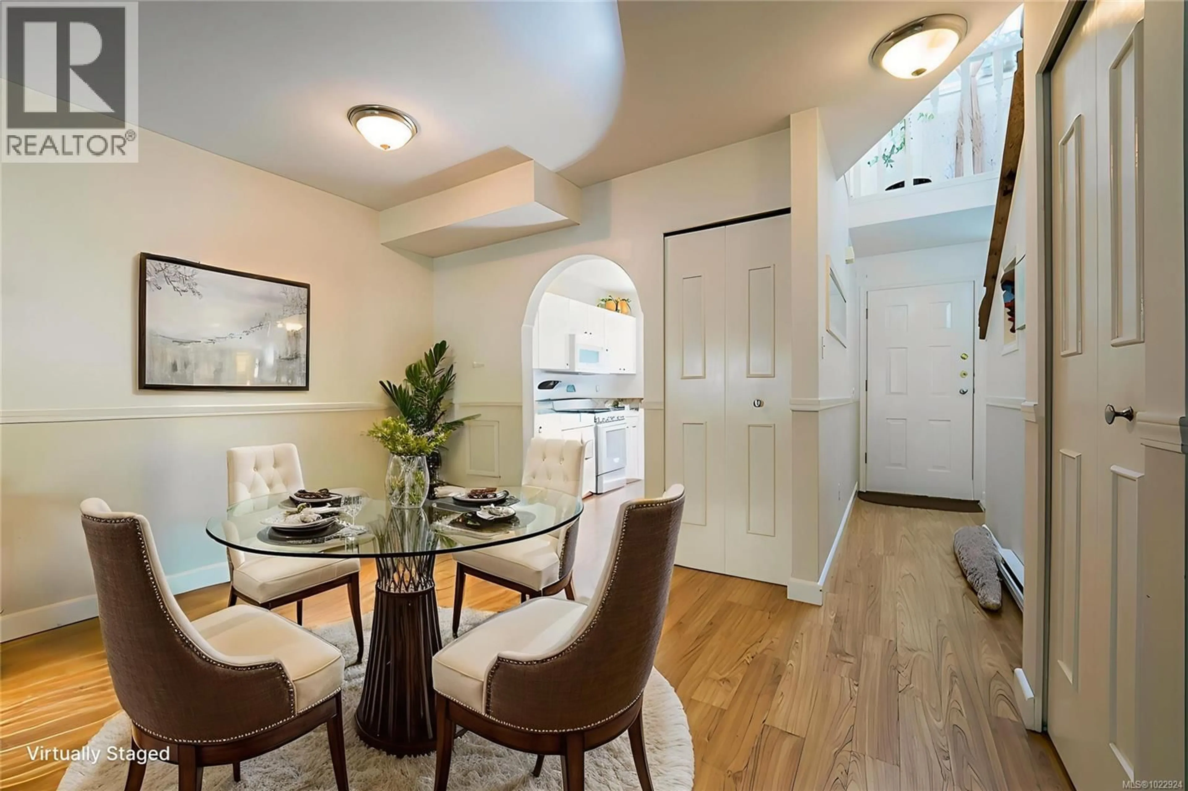2 - 3470 HILLSIDE AVENUE, Nanaimo, British Columbia V9T2Y8
Contact us about this property
Highlights
Estimated valueThis is the price Wahi expects this property to sell for.
The calculation is powered by our Instant Home Value Estimate, which uses current market and property price trends to estimate your home’s value with a 90% accuracy rate.Not available
Price/Sqft$331/sqft
Monthly cost
Open Calculator
Description
Conveniently located and surrounded by nature, this one-bedroom townhome has a flexible den space that could be used for a home office, an additional living space, yoga studio or even a 2nd bedroom. The main level boasts a spacious living room and thoughtfully designed kitchen w/brand new stove, ample storage, in-suite washer and dryer and a new hot water tank. Step outside to enjoy your private patio, a tranquil treed backyard and a brand-new deck at the front, perfect for relaxing and entertaining. Additional storage space is tucked under the stairs. Measurements are approximate, buyers are encouraged to verify if important. Stata is open to considering potential buyers 40 and over. With a fresh coat of paint and a few upgrades, your townhome will offer a serene, functional and comfortable living space. (id:39198)
Property Details
Interior
Features
Second level Floor
Primary Bedroom
13 x 12Den
10 x 9Bathroom
Exterior
Parking
Garage spaces -
Garage type -
Total parking spaces 1
Condo Details
Inclusions
Property History
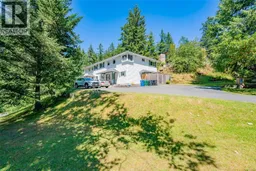 39
39
