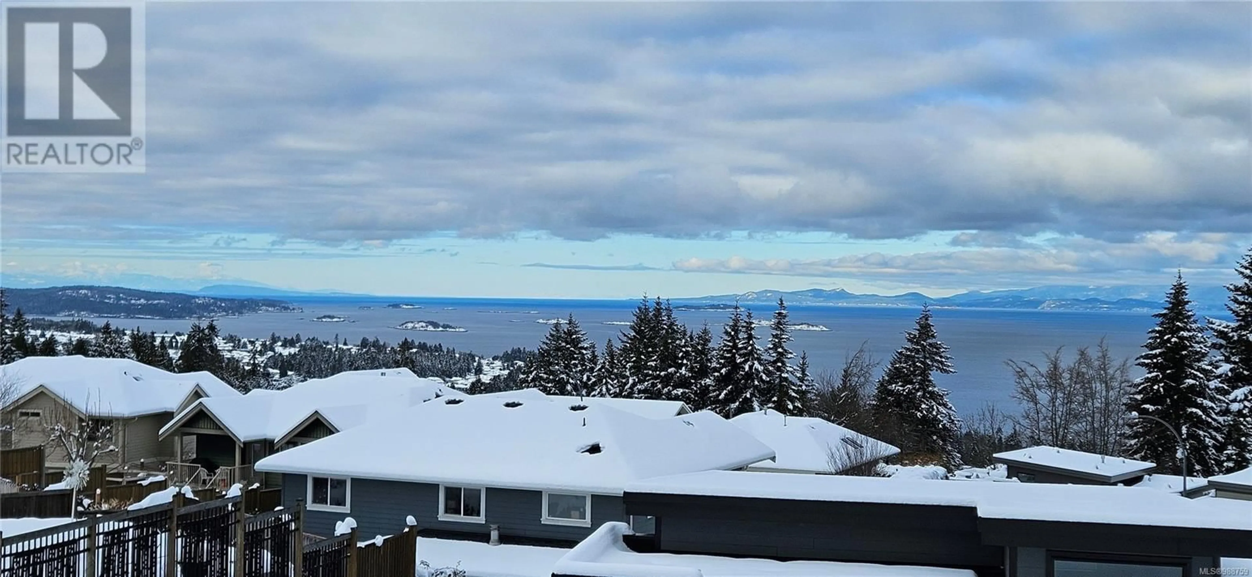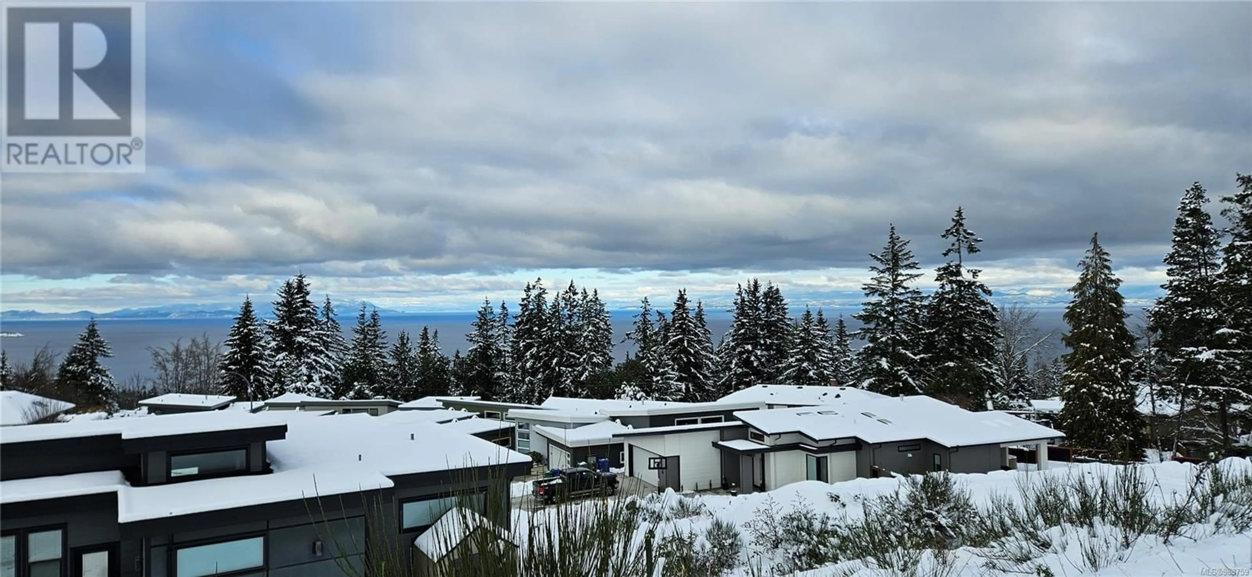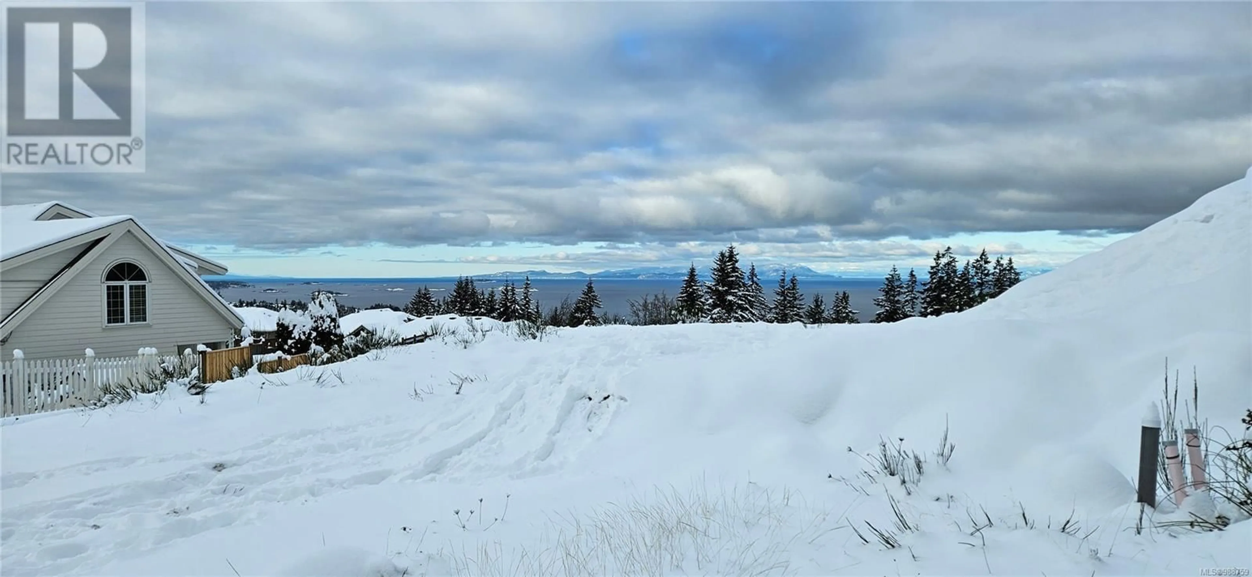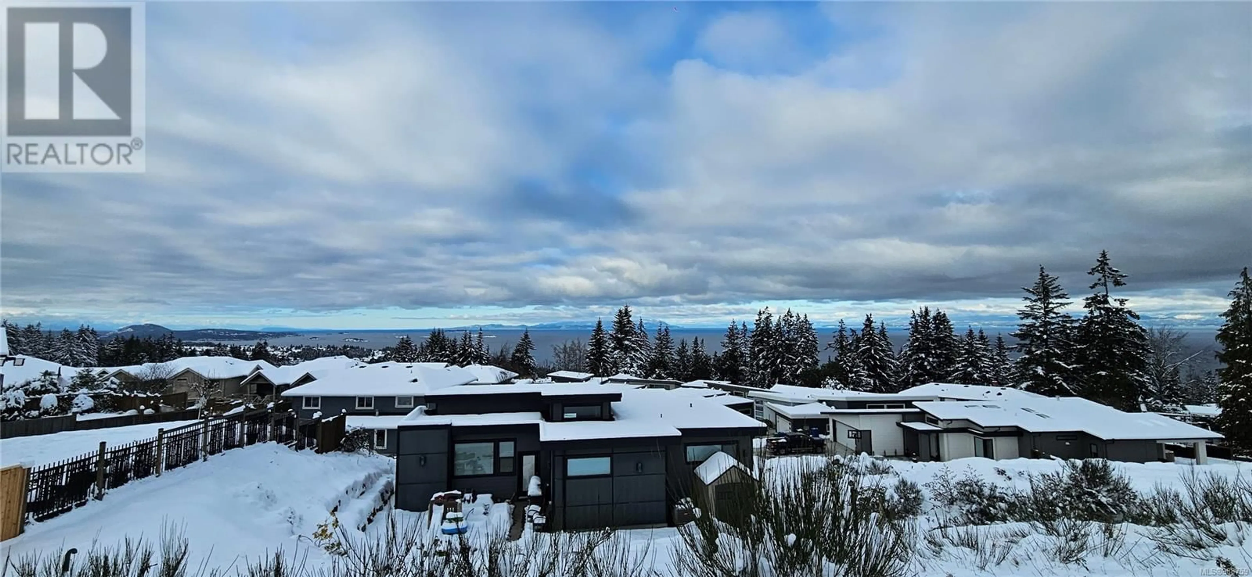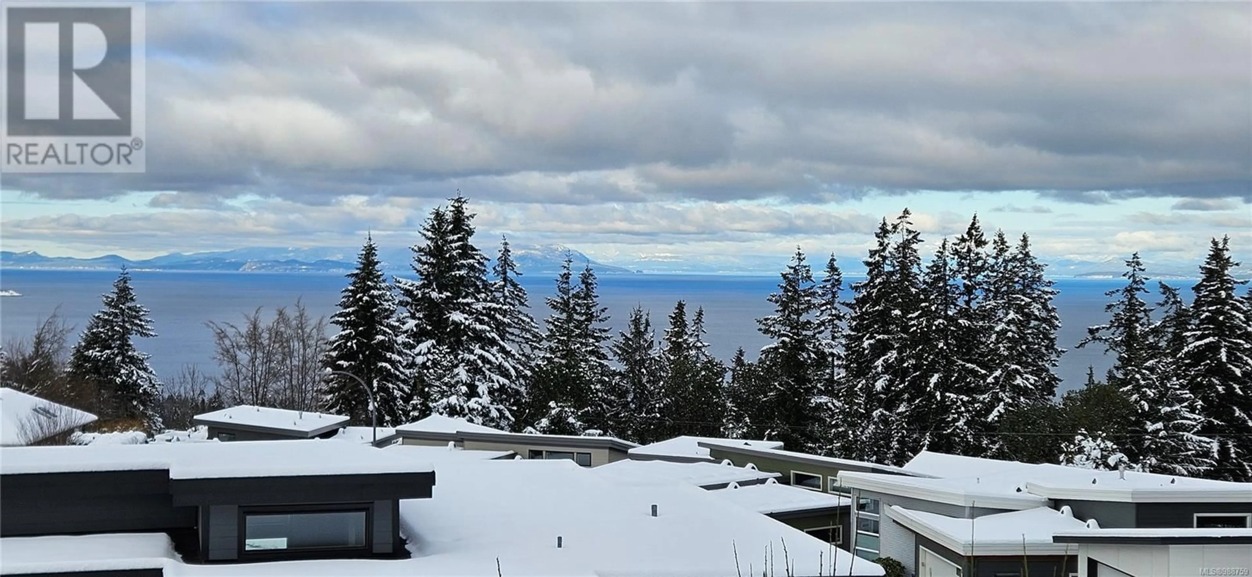156 HAWK POINT ROAD, Nanaimo, British Columbia V9T5W2
Contact us about this property
Highlights
Estimated valueThis is the price Wahi expects this property to sell for.
The calculation is powered by our Instant Home Value Estimate, which uses current market and property price trends to estimate your home’s value with a 90% accuracy rate.Not available
Price/Sqft$410/sqft
Monthly cost
Open Calculator
Description
Pre-build 3-story home, where luxury meets breathtaking views of the ocean and mountains on every level. This home offers 6 spacious bedrooms and 4 bathrooms. The basement includes a fully equipped legal suite with its own private concrete patio. The main floor is an entertainer’s dream, featuring a dedicated office, cozy media room, game room, lounge area, and a stylish wet bar. The upper floor is the open concept of the living/dining/kitchen. All levels feature 9-foot ceilings and an open balcony/patio, perfect for entertaining or relaxing while taking in the panoramic views. This contemporary home is adorned high-end finishes, with hardy siding, durable fir posts, acrylic kitchen cabinets, and aluminum railings. Main kitchen boasts quartz countertops and a stylish backsplash. Additional features are soundproofing between the legal suite and main house, a Navien gas HWT on demand. Can't be describe in one whole paragraph please see supplements and photos for the features list. (id:39198)
Property Details
Interior
Features
Main level Floor
Bedroom
10'0 x 12'0Games room
10'3 x 11'6Storage
7'0 x 4'7Bonus Room
7'0 x 4'7Exterior
Parking
Garage spaces -
Garage type -
Total parking spaces 3
Property History
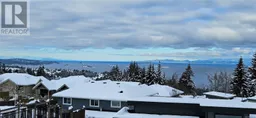 13
13
