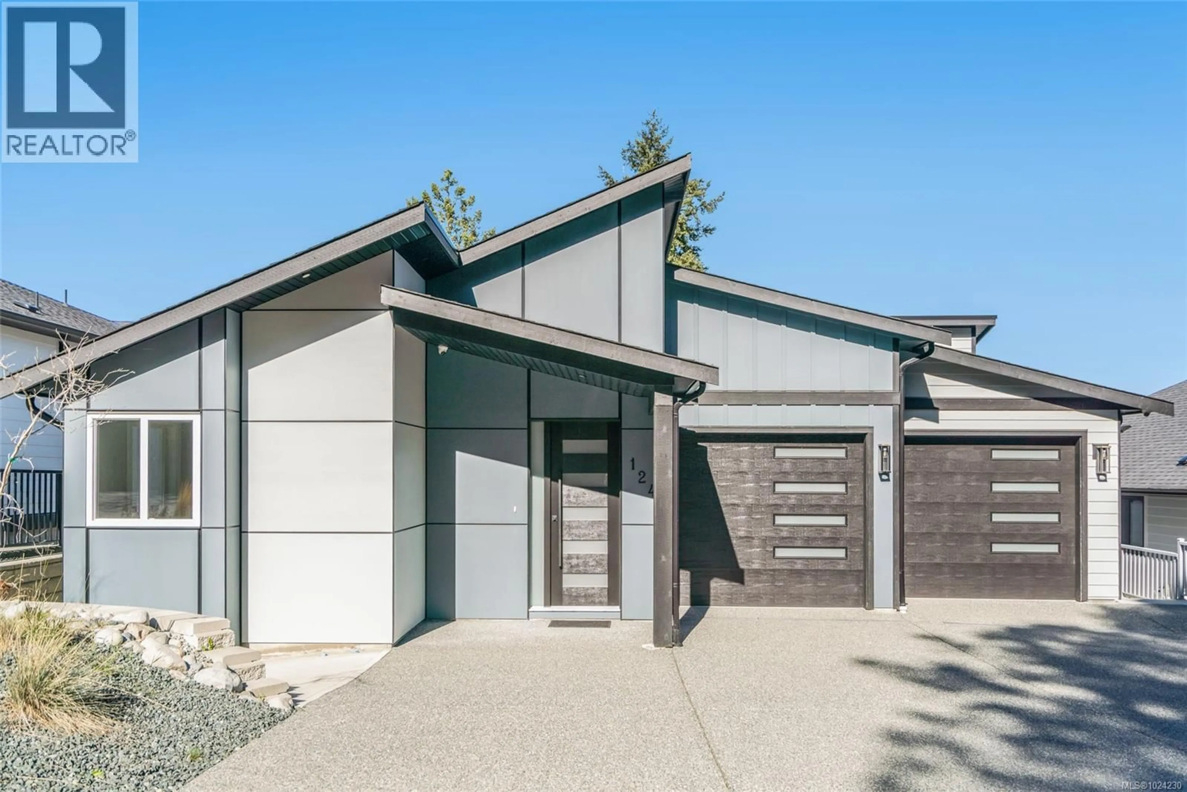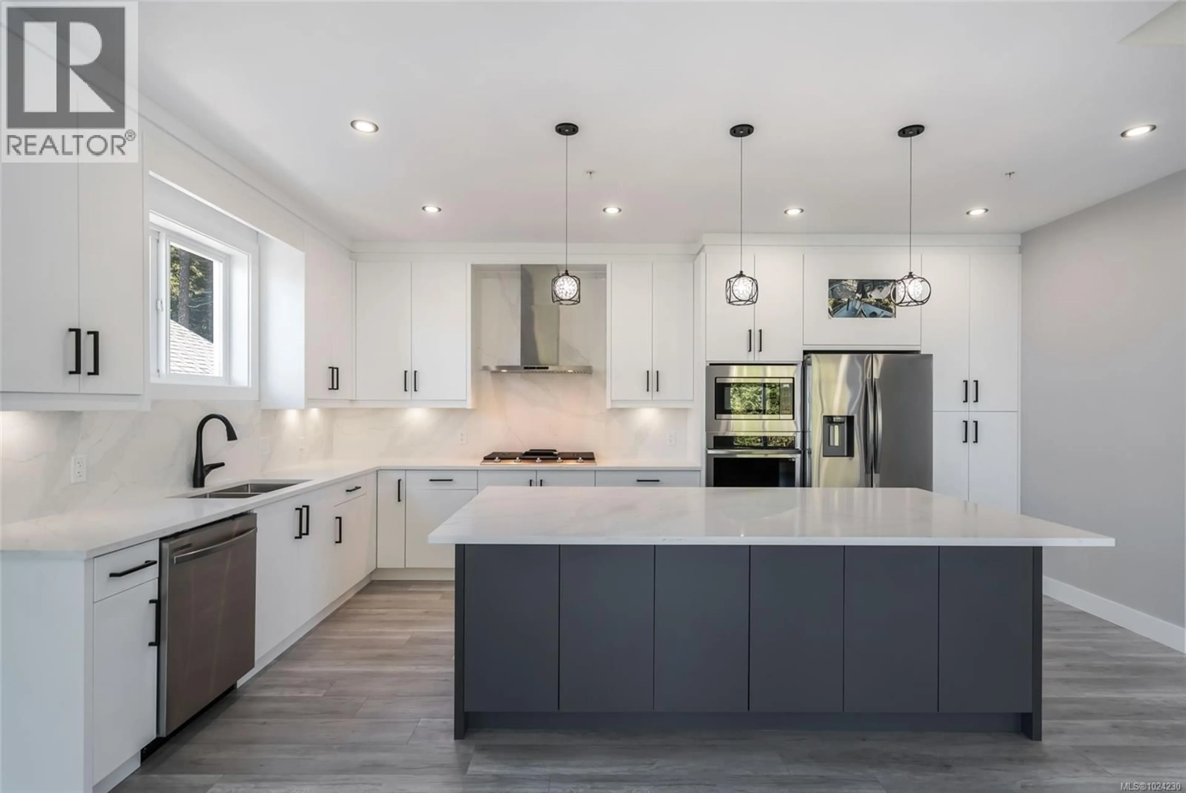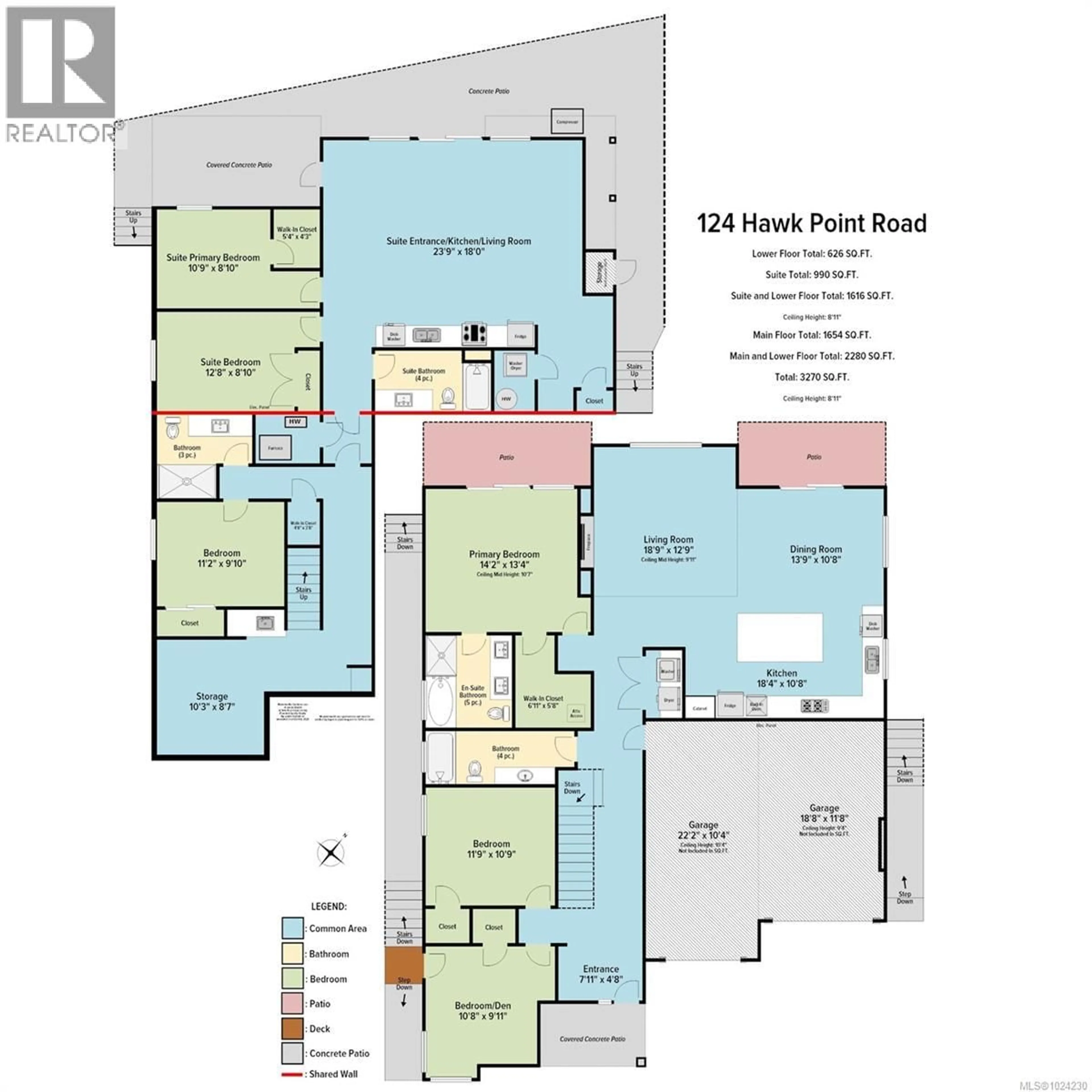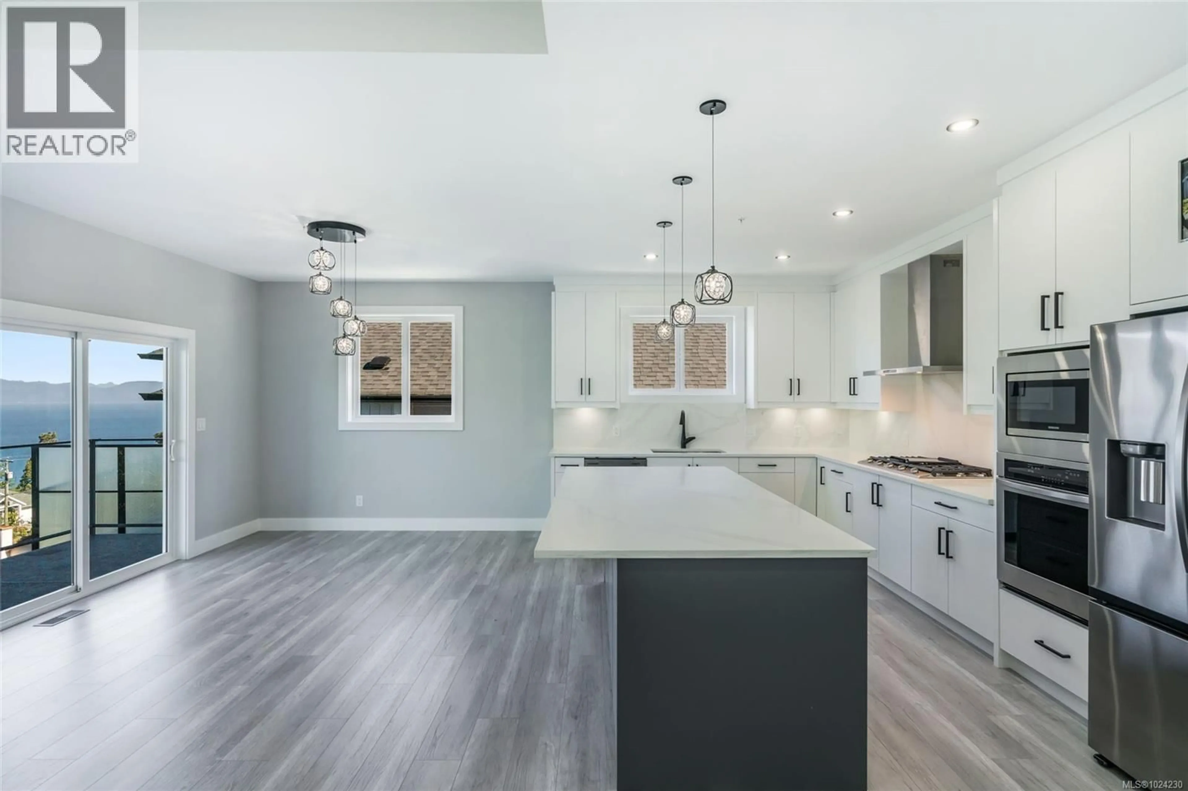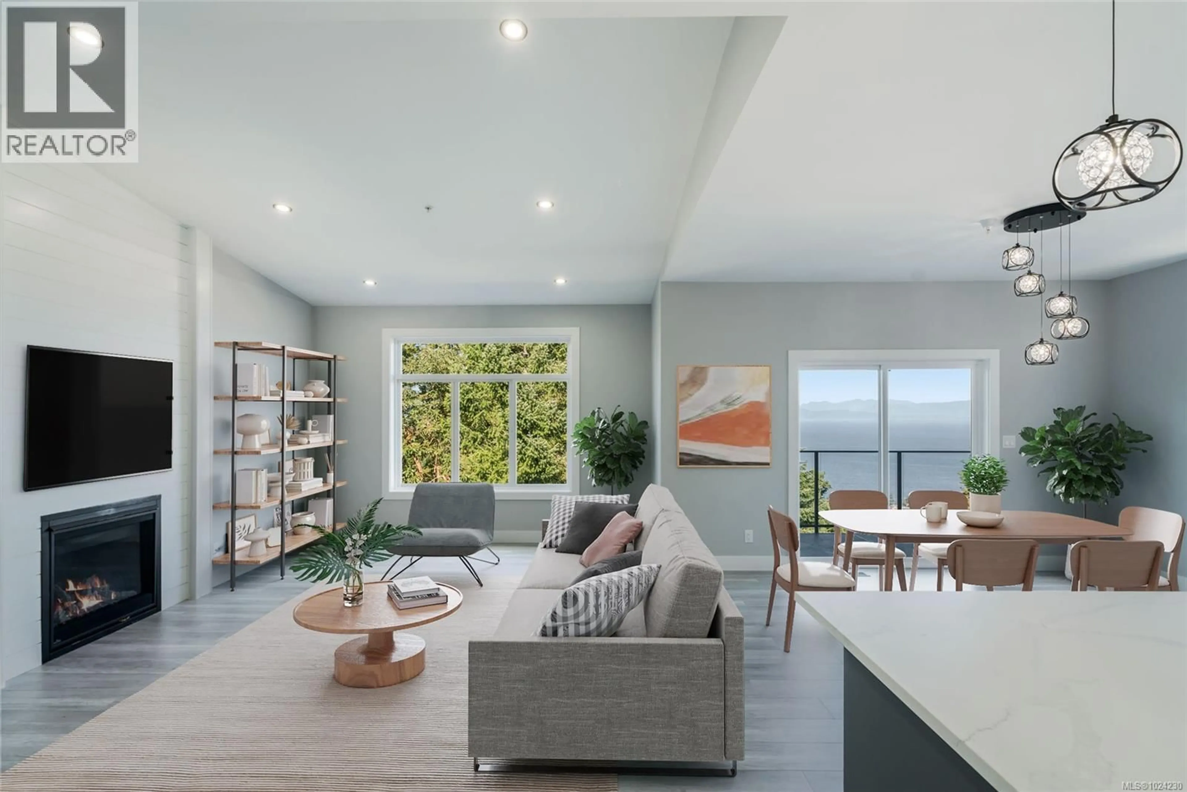124 HAWK POINT ROAD, Nanaimo, British Columbia V9T5W2
Contact us about this property
Highlights
Estimated valueThis is the price Wahi expects this property to sell for.
The calculation is powered by our Instant Home Value Estimate, which uses current market and property price trends to estimate your home’s value with a 90% accuracy rate.Not available
Price/Sqft$374/sqft
Monthly cost
Open Calculator
Description
Coastal views and modern design come together in this impressive North Nanaimo residence. Featuring six bedrooms and four bathrooms, the home is designed for both functionality and style, highlighted by an expansive open-concept living space. The oversized kitchen is a standout with quartz countertops, stainless steel appliances, a gas range, and elevated designer finishes. Enjoy views of the Georgia Strait from the main living area or retreat to the primary bedroom’s private deck. The primary ensuite delivers a spa-like experience with double vanities, a glass shower, and a deep soaker tub. A legal two-bedroom suite on the lower level provides excellent flexibility for extended family or rental income. Additional features include a double garage, heat pump with air conditioning, gas furnace, hot water on demand, and an easy-care yard. Measurements are approximate, please verify if important. (id:39198)
Property Details
Interior
Features
Main level Floor
Kitchen
10'8 x 18'4Dining room
10'8 x 13'9Living room
12'9 x 18'9Entrance
4'8 x 7'11Exterior
Parking
Garage spaces -
Garage type -
Total parking spaces 4
Property History
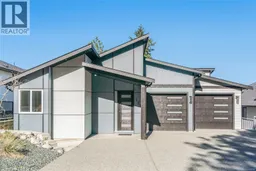 53
53
