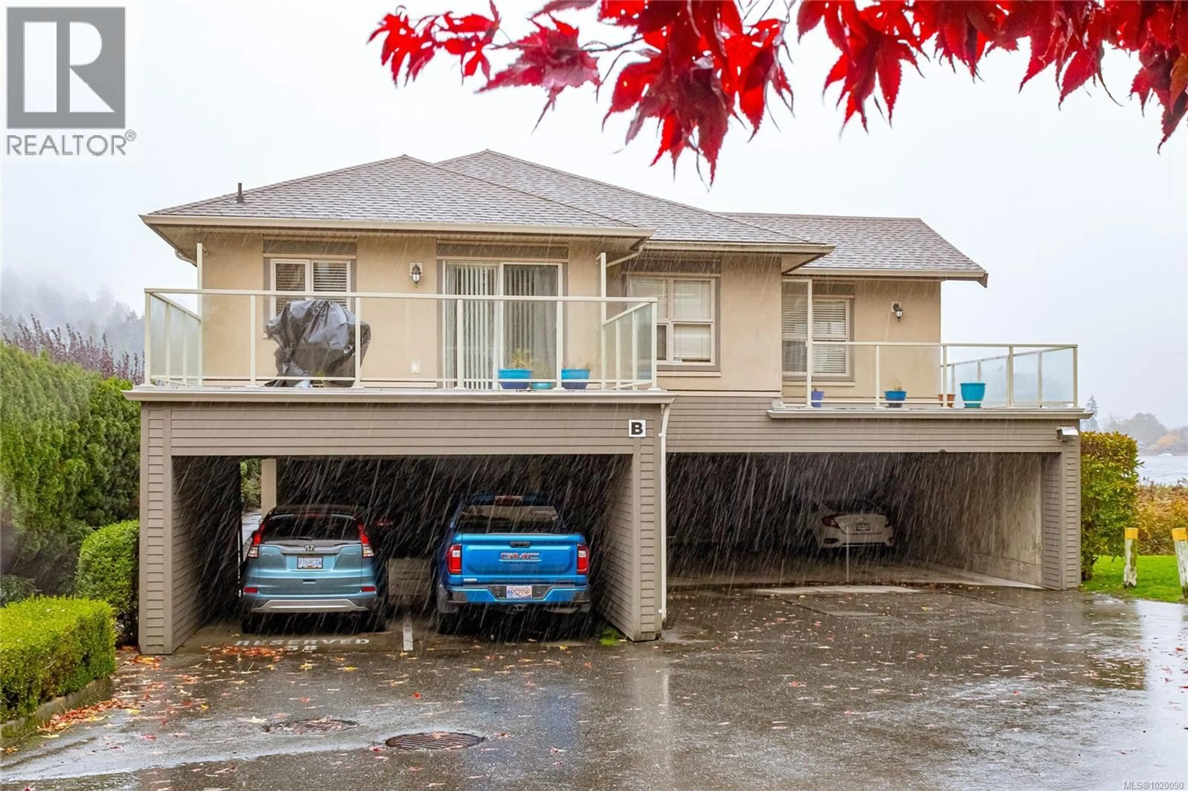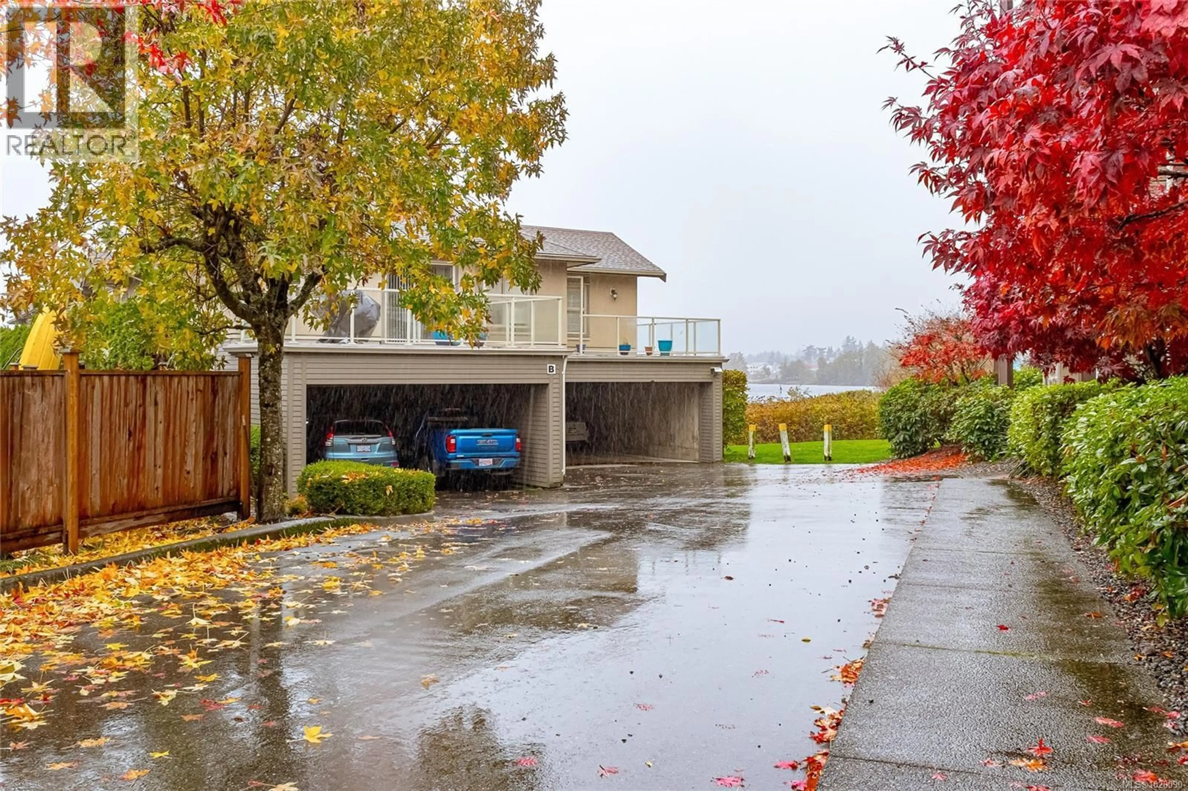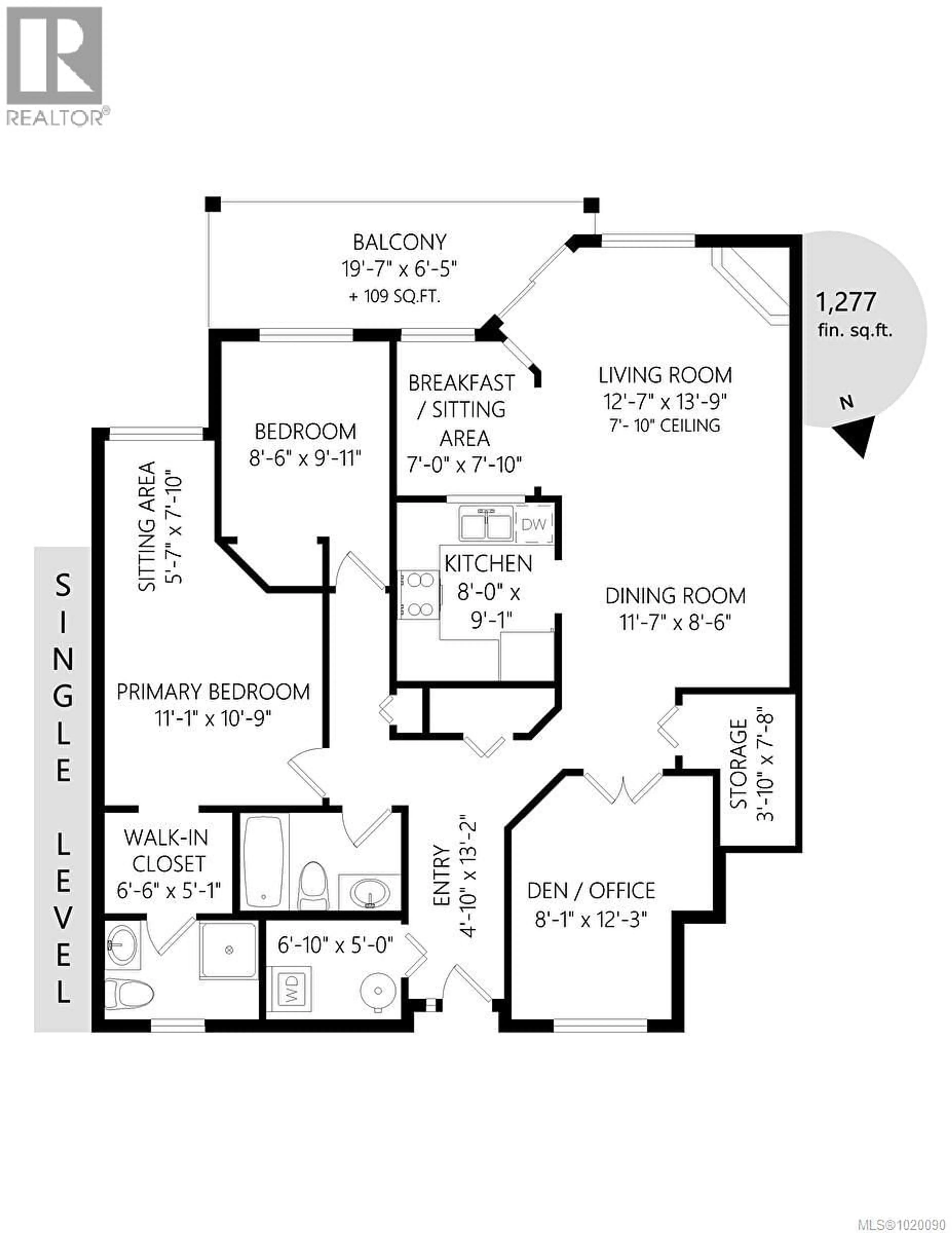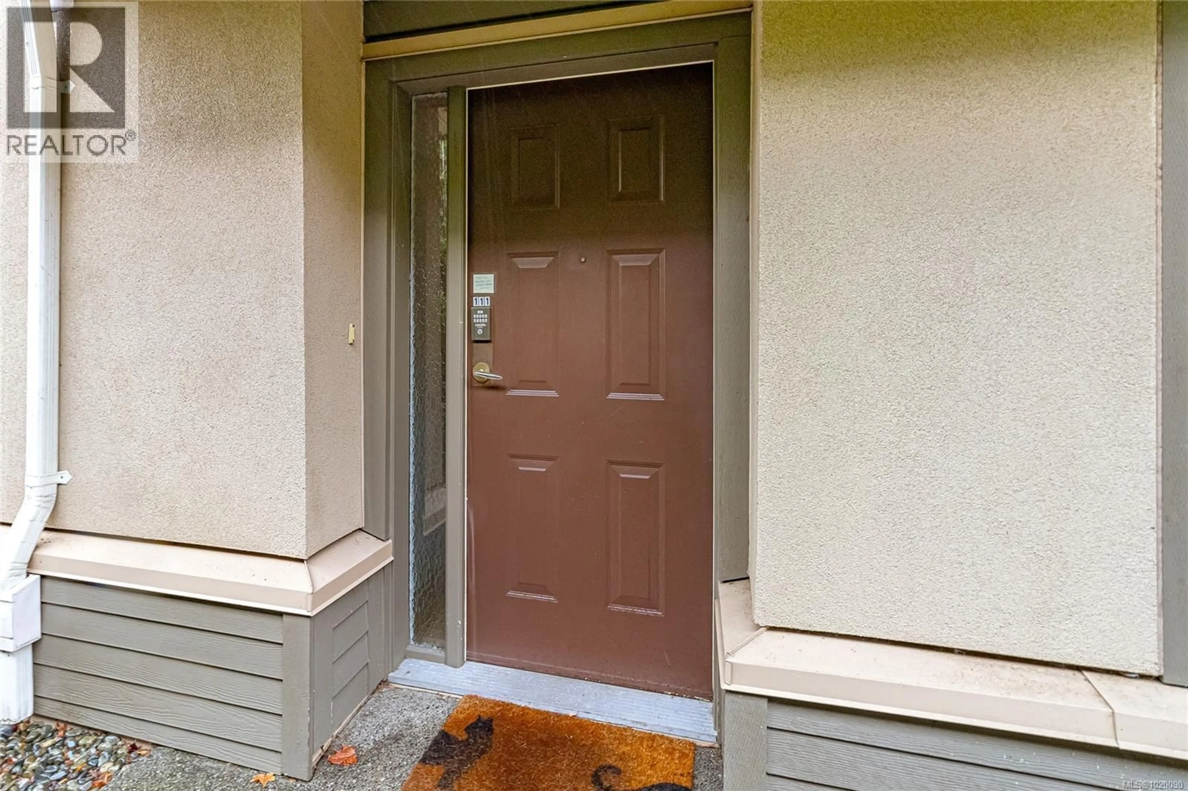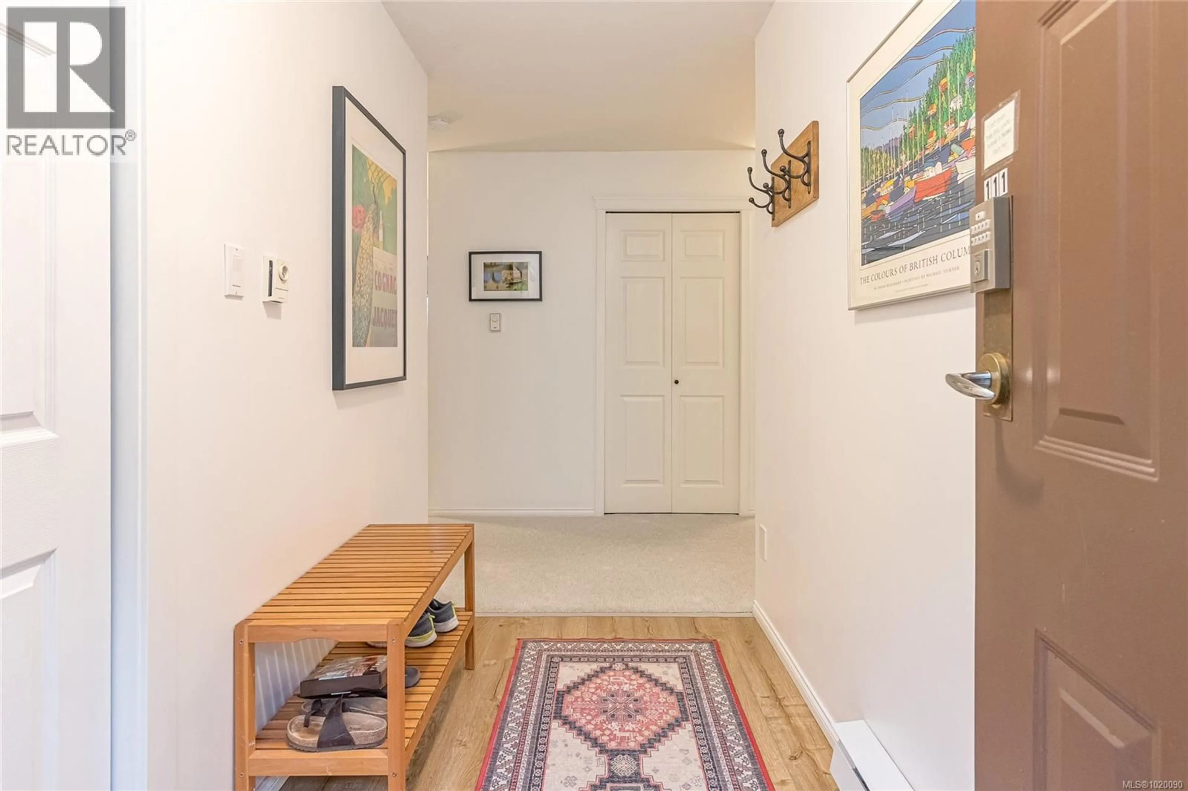111 - 4949 WILLS ROAD, Nanaimo, British Columbia V9T2K4
Contact us about this property
Highlights
Estimated valueThis is the price Wahi expects this property to sell for.
The calculation is powered by our Instant Home Value Estimate, which uses current market and property price trends to estimate your home’s value with a 90% accuracy rate.Not available
Price/Sqft$378/sqft
Monthly cost
Open Calculator
Description
Discover easy lakeside living in this bright, spacious condo located on Long Lake. Offering over 1,200 sq ft of well-designed living space, this home features 2 bedroooms plus a versatile den that can serve as a third bedroom. With its private exterior entrance and wheelchair accessible layout, this unit feels like a rancher-no hallways or elevators. Large windows fill the space with natural light while framing views of Long Lake. The open layout offers comfortable flow between the kitchen, dining, and living areas. Enjoy the convenience of being minutes from Rutherford Mall, recreation, restaurants, transit, and all the amenities that make North Nanaimo so desirable. A rare combination of location, space, and ease of living. This is a home you won't want to miss. (id:39198)
Property Details
Interior
Features
Main level Floor
Balcony
20 x 7Ensuite
Primary Bedroom
11 x 11Den
8 x 12Exterior
Parking
Garage spaces -
Garage type -
Total parking spaces 1
Condo Details
Inclusions
Property History
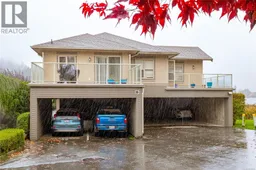 46
46
