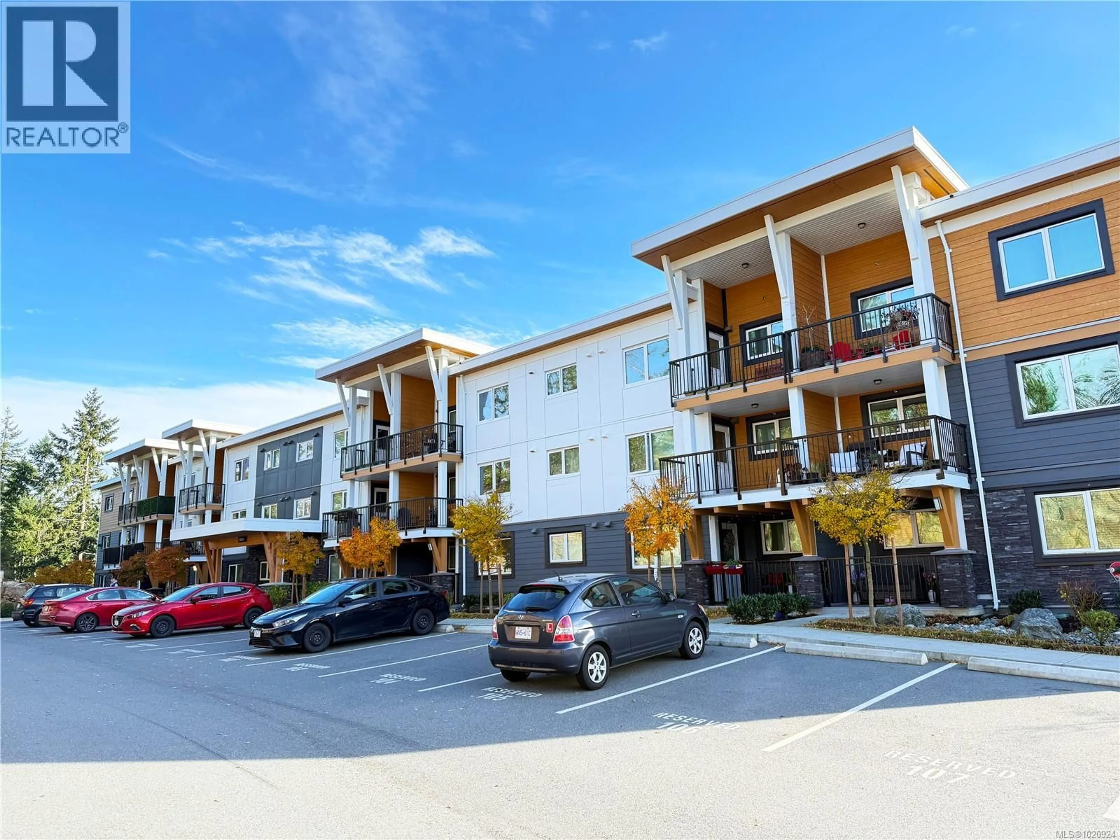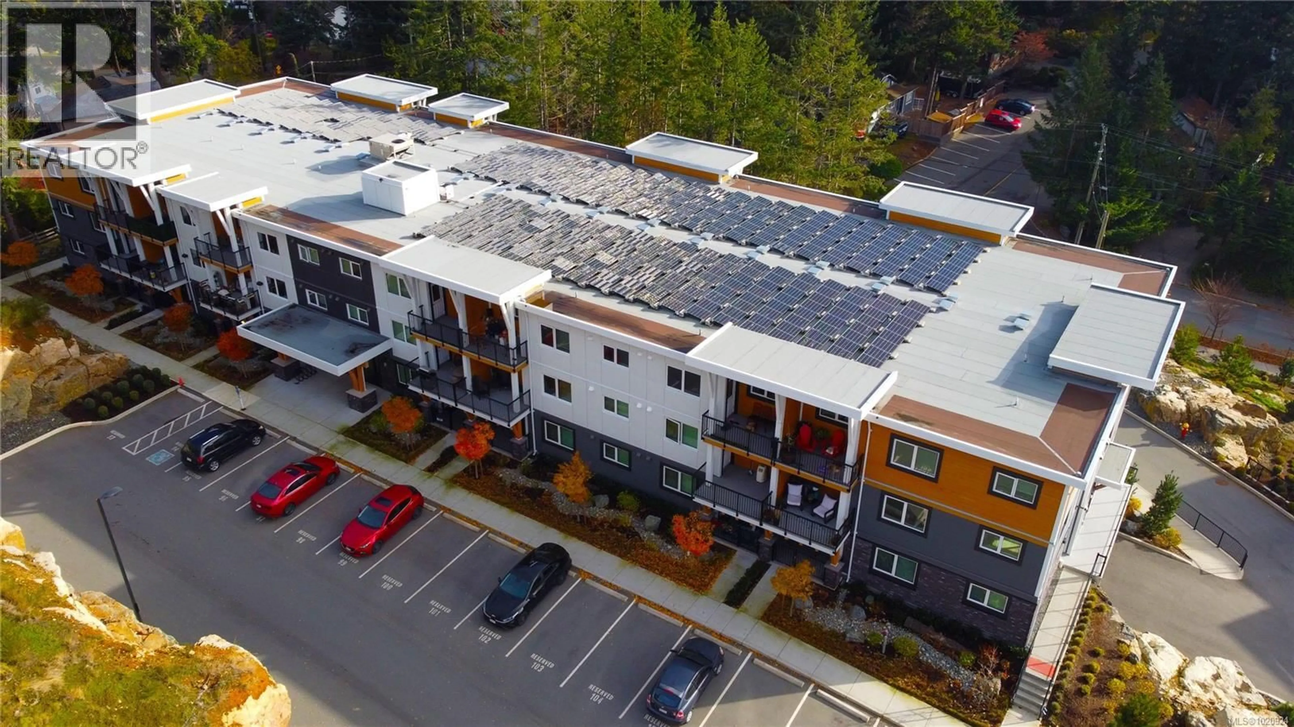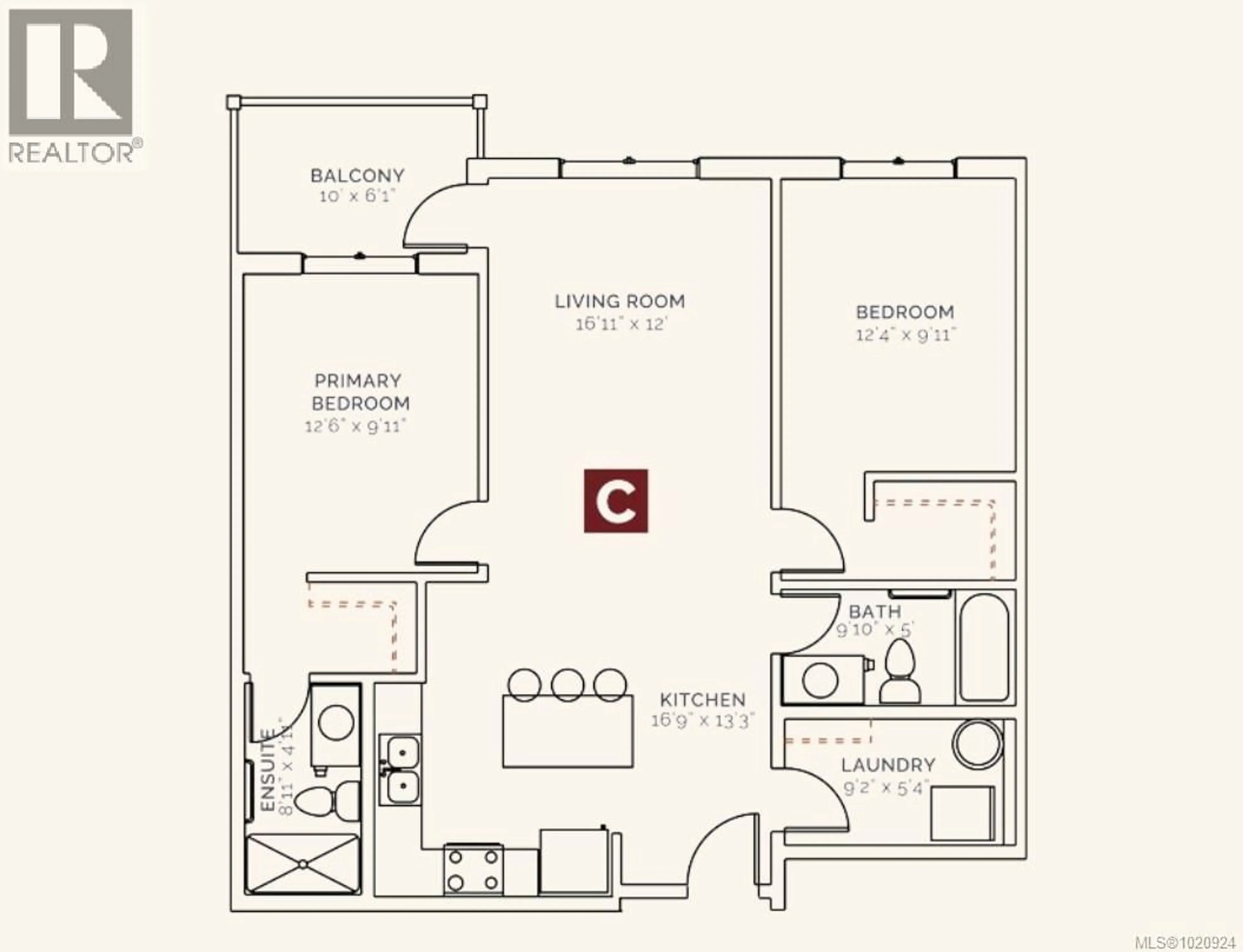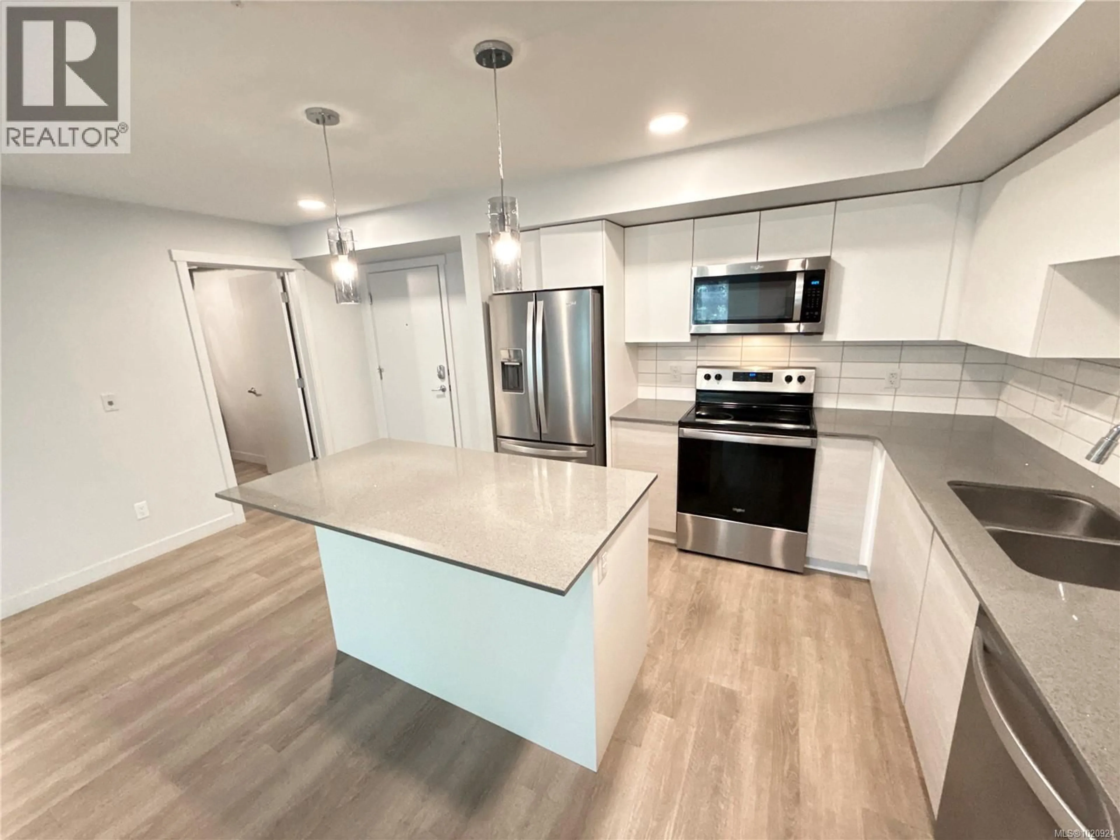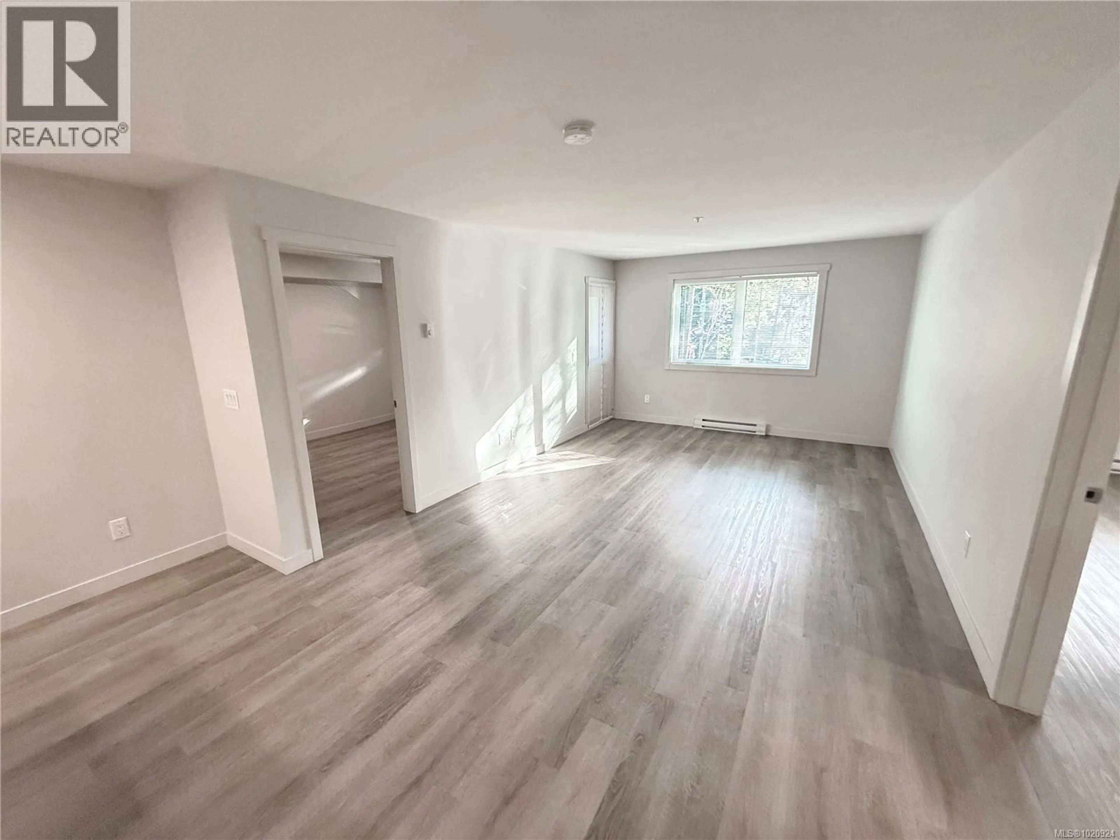109 - 4820 CEDAR RIDGE DRIVE, Nanaimo, British Columbia V9T0M7
Contact us about this property
Highlights
Estimated valueThis is the price Wahi expects this property to sell for.
The calculation is powered by our Instant Home Value Estimate, which uses current market and property price trends to estimate your home’s value with a 90% accuracy rate.Not available
Price/Sqft$530/sqft
Monthly cost
Open Calculator
Description
Just Listed! 2 bdrm condo on the rear of the building (facing trees/lake). No elevator required from lobby. This south-facing spacious modern space includes an open living/dining/kitchen with island/breakfast bar, leg walk-in closets in both bedrooms, a sizeable storage/utillity room, and a dedicated underground parking stall. Built in 2022 , this enviro-friendly building includes rooftop solar pads, high efficiency heating, and low-impact landscaping. Also included is access to the clubhouse that includes rec centre, gym, lounge, yoga rooms, outdoor patios, and more. Pet friendly. Rental friendly. Walking distance to North Town Centre (''Rutherford Mall''). Long Lake, bus routes, walking trails, theatres, restaurants and cafes, and city recreational facilities. Vacant. Immediate Possession possible. Shows like new. Make an appointment to view today! (id:39198)
Property Details
Interior
Features
Main level Floor
Primary Bedroom
13 x 10Ensuite
Laundry room
9 x 5Bathroom
Property History
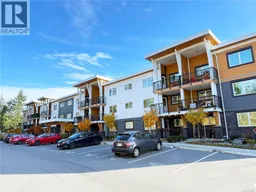 27
27
