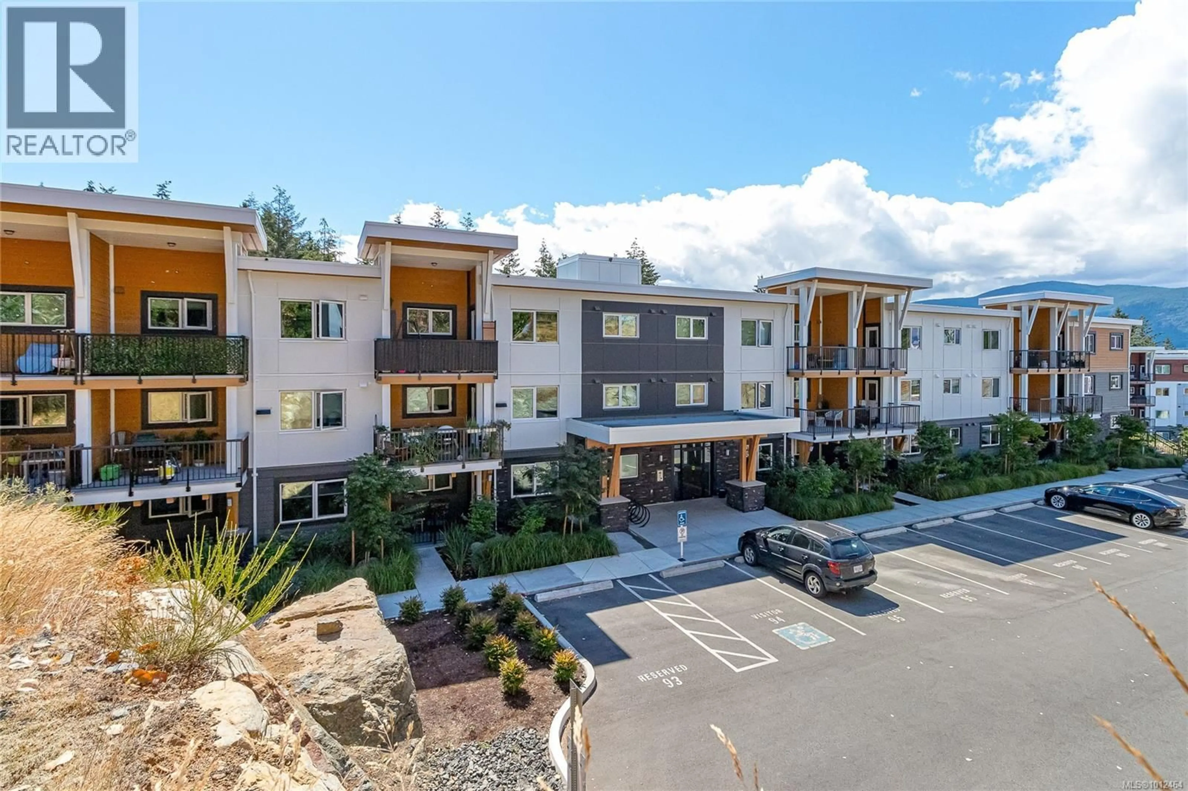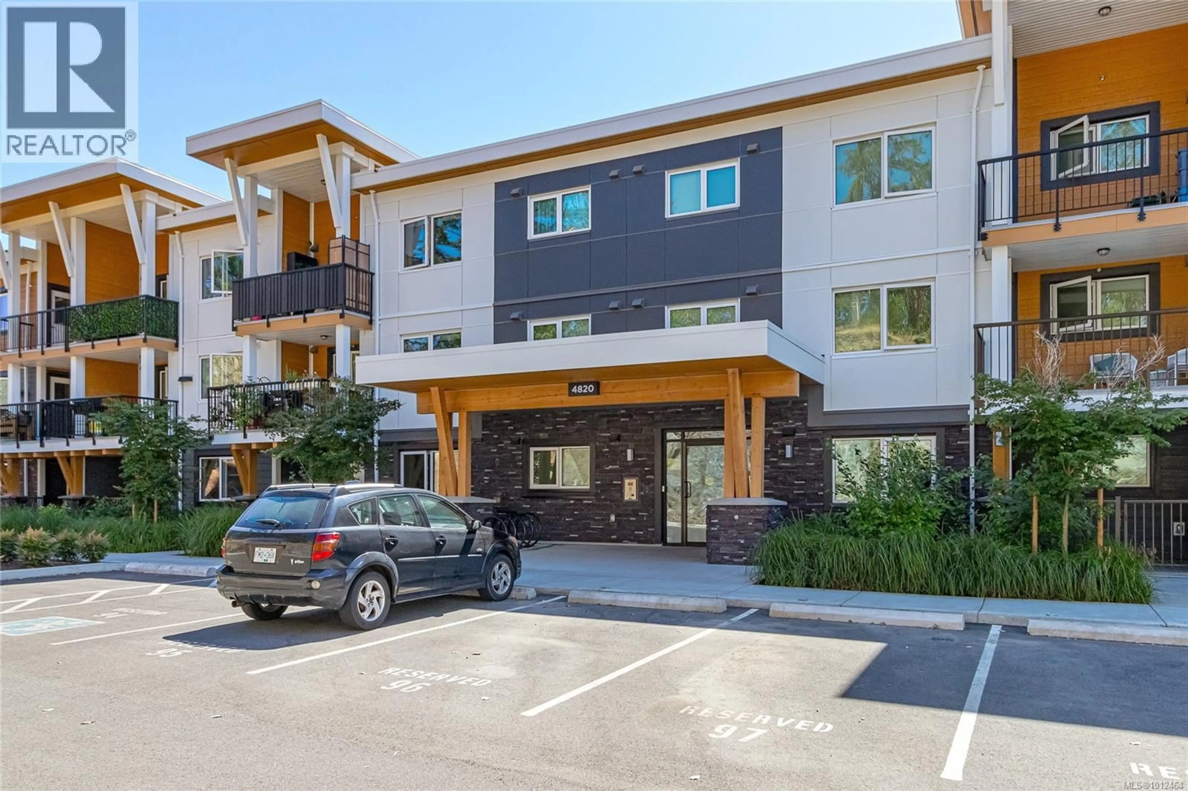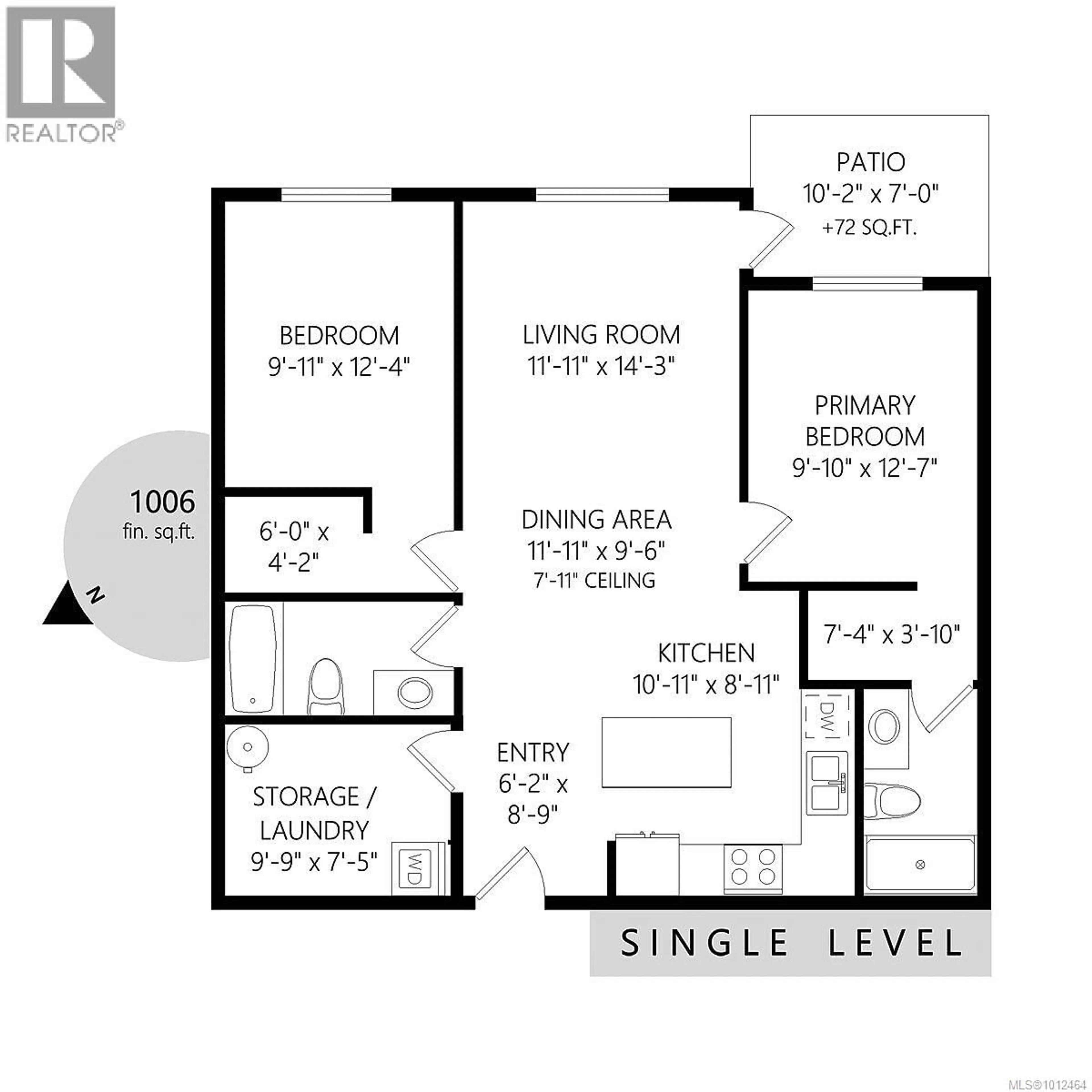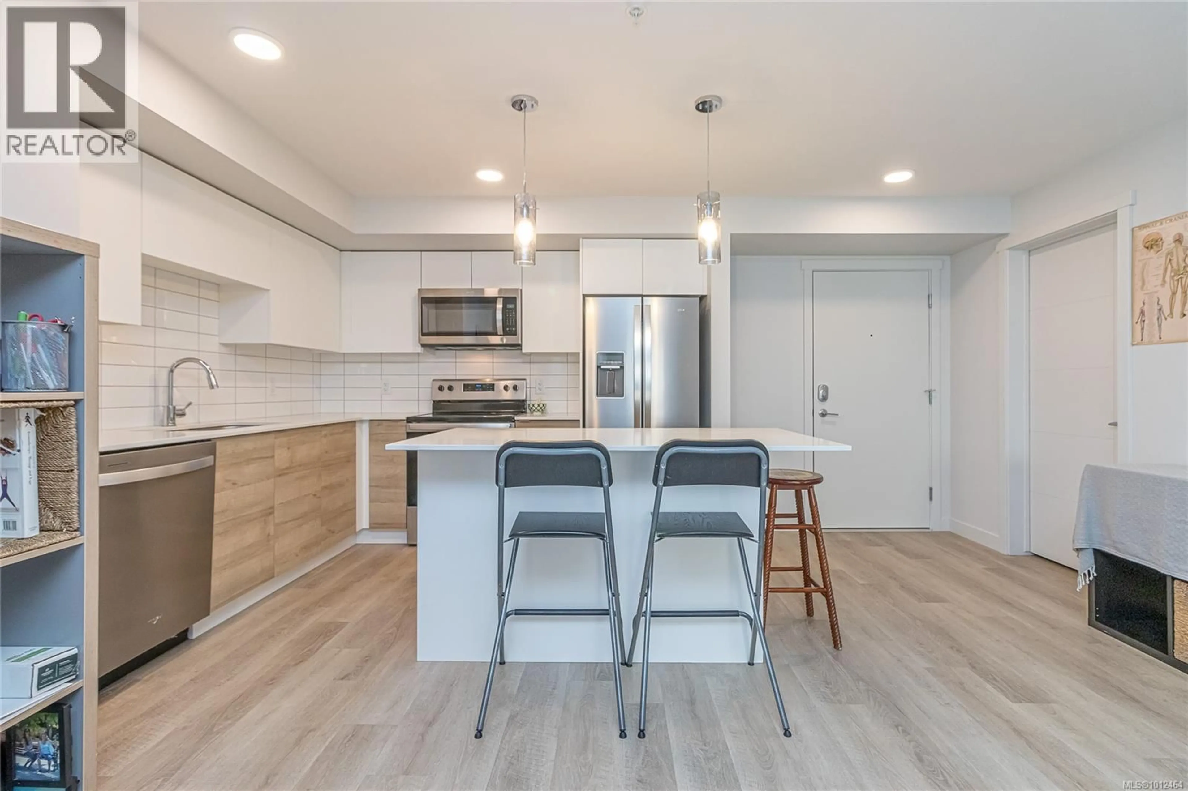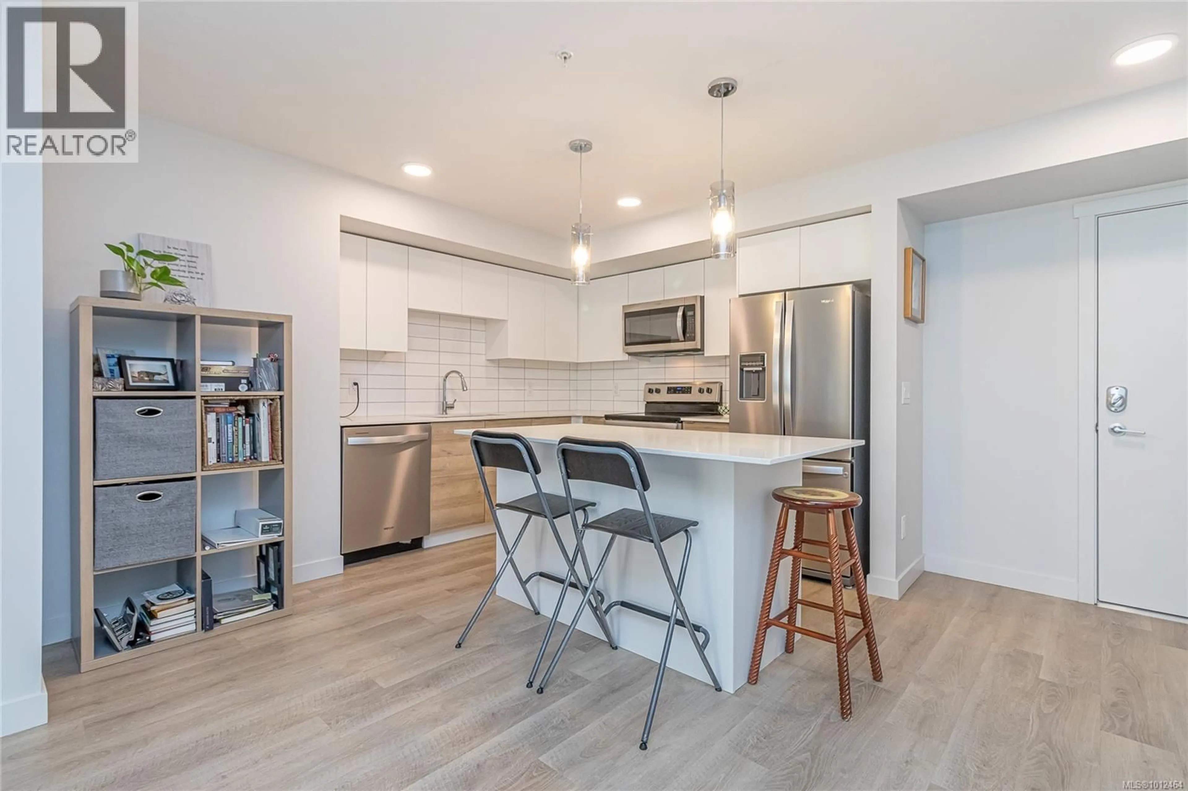106 - 4820 CEDAR RIDGE PLACE NORTH, Nanaimo, British Columbia V9P9B7
Contact us about this property
Highlights
Estimated valueThis is the price Wahi expects this property to sell for.
The calculation is powered by our Instant Home Value Estimate, which uses current market and property price trends to estimate your home’s value with a 90% accuracy rate.Not available
Price/Sqft$496/sqft
Monthly cost
Open Calculator
Description
Welcome to Lakeview Terrace in Nanaimo’s desirable North End! This thoughtfully designed development puts walkability first—just steps from the peaceful beauty of Long Lake and the everyday convenience of North Town Centre. This bright 2-bedroom, 2-bathroom garden-level condo showcases modern finishes including durable vinyl plank flooring, sleek quartz countertops, and a full stainless steel appliance package. Built to BUILT GREEN standards, the home blends function and comfort with triple-pane windows, an HRV heat pump, and partial solar panels supplying power for common areas. Community amenities include a welcoming clubhouse, gym/yoga space, and meeting room, fostering connection and lifestyle balance. The unit comes with secure underground parking—two stalls (one directly in front of the suite patio entrance, and the largest stall in the parkade) plus convenient bike storage. With excellent rental potential and strong demand in the area, this is not just a beautiful home but also a smart investment opportunity. Don’t miss out—book your private showing today! (id:39198)
Property Details
Interior
Features
Main level Floor
Entrance
8'9 x 6'2Bathroom
Ensuite
Bedroom
12'4 x 9'11Exterior
Parking
Garage spaces -
Garage type -
Total parking spaces 2
Condo Details
Inclusions
Property History
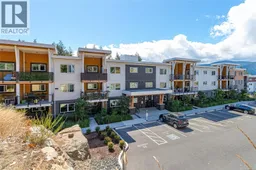 32
32
