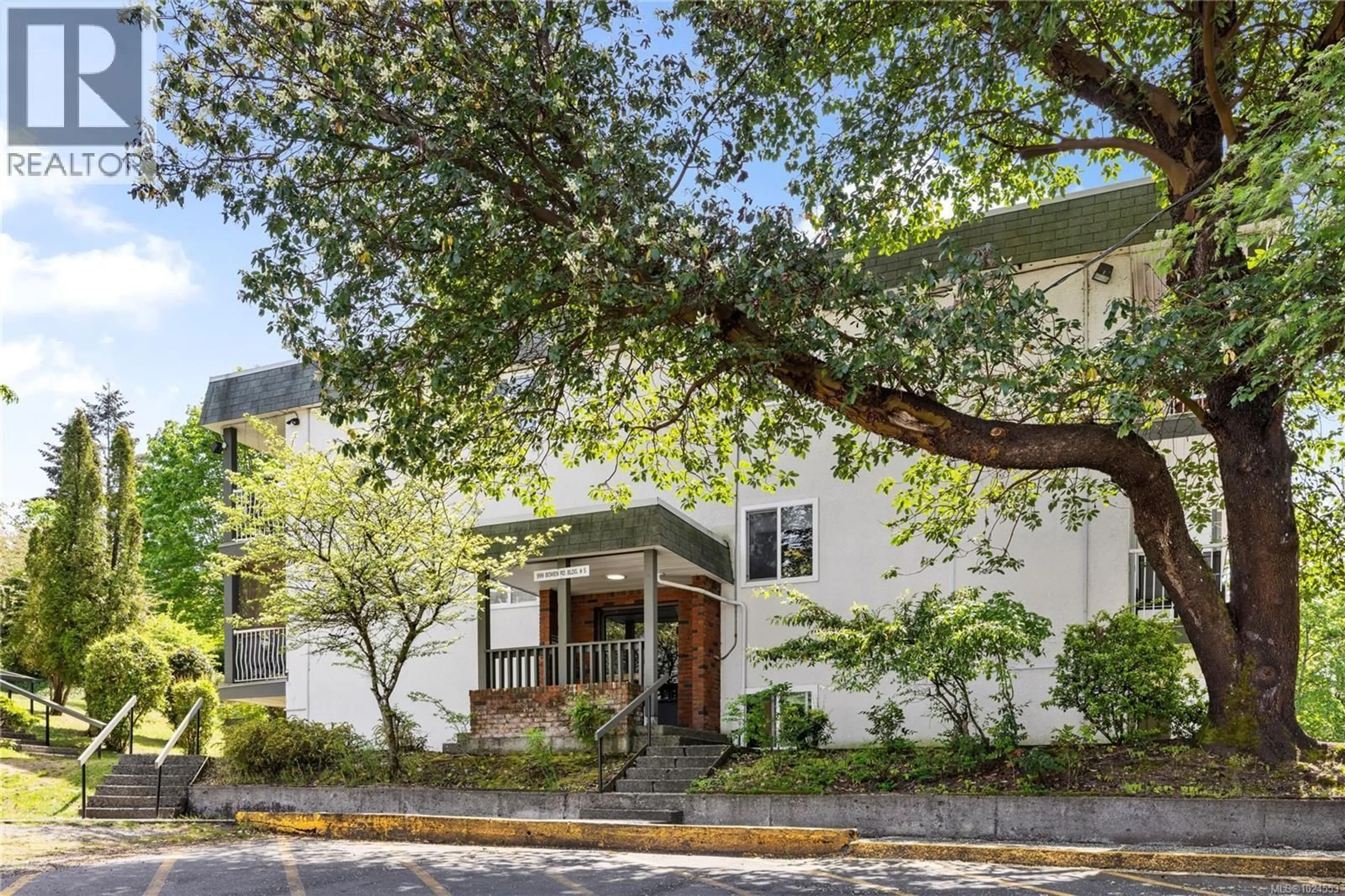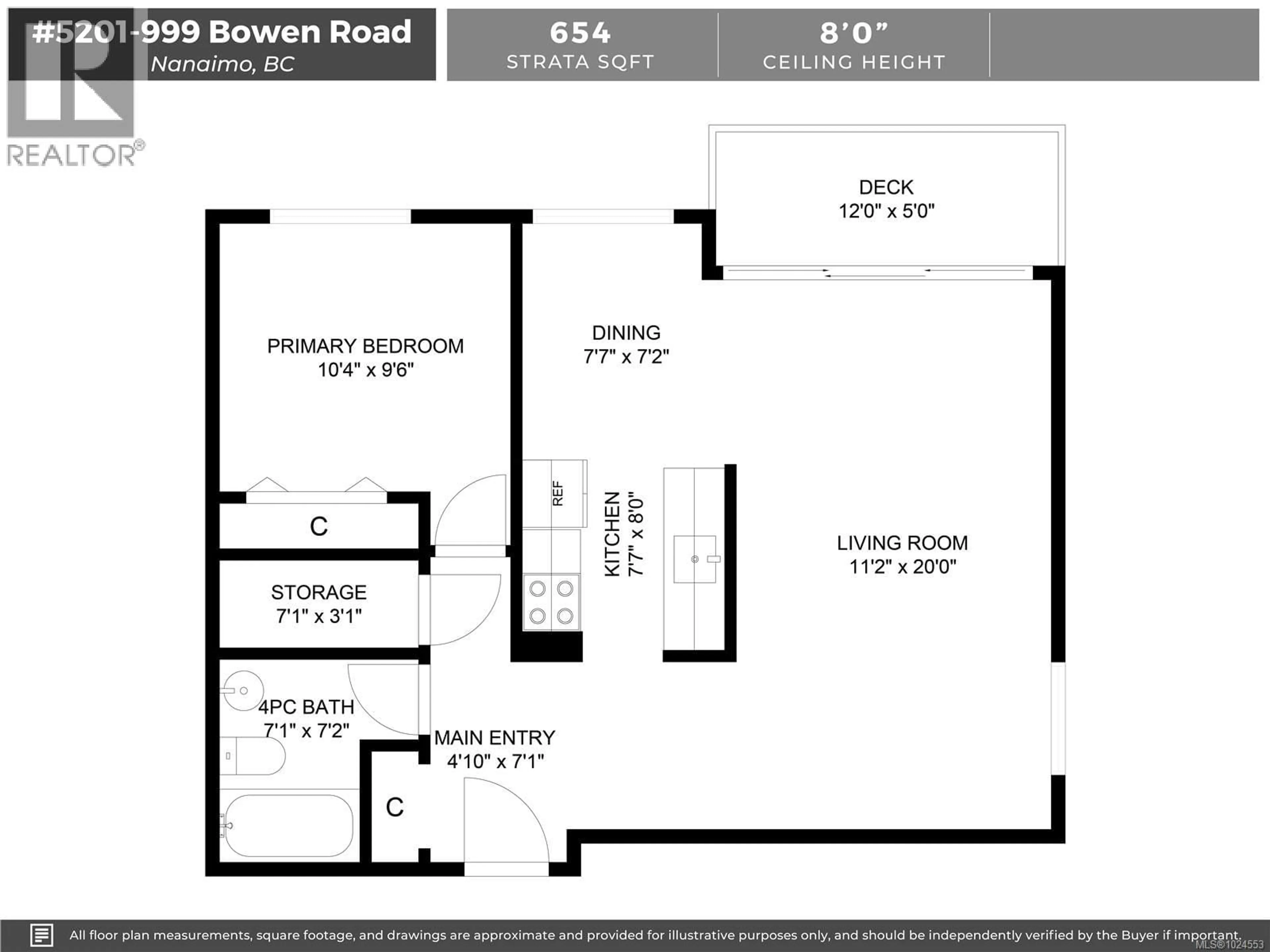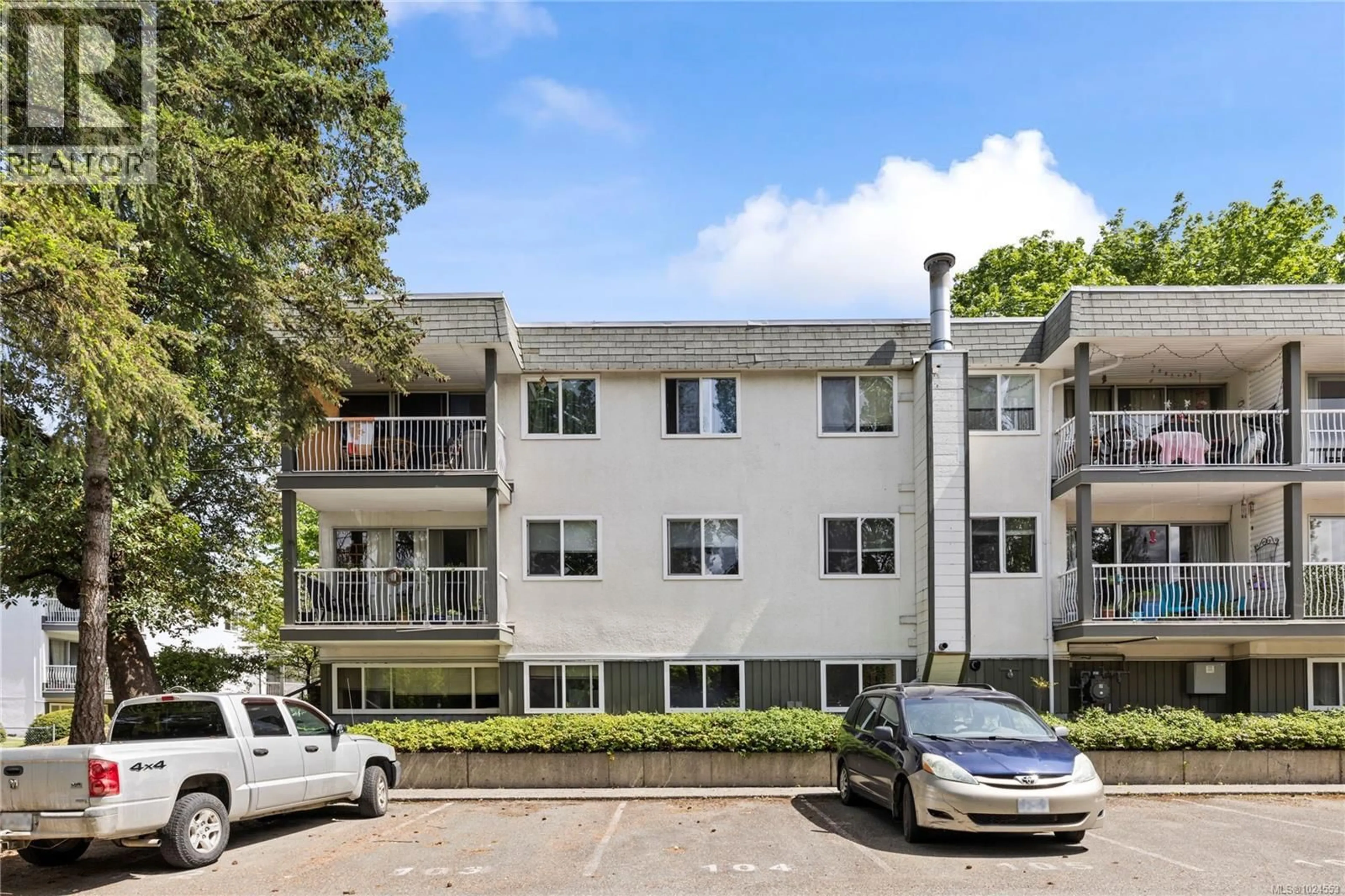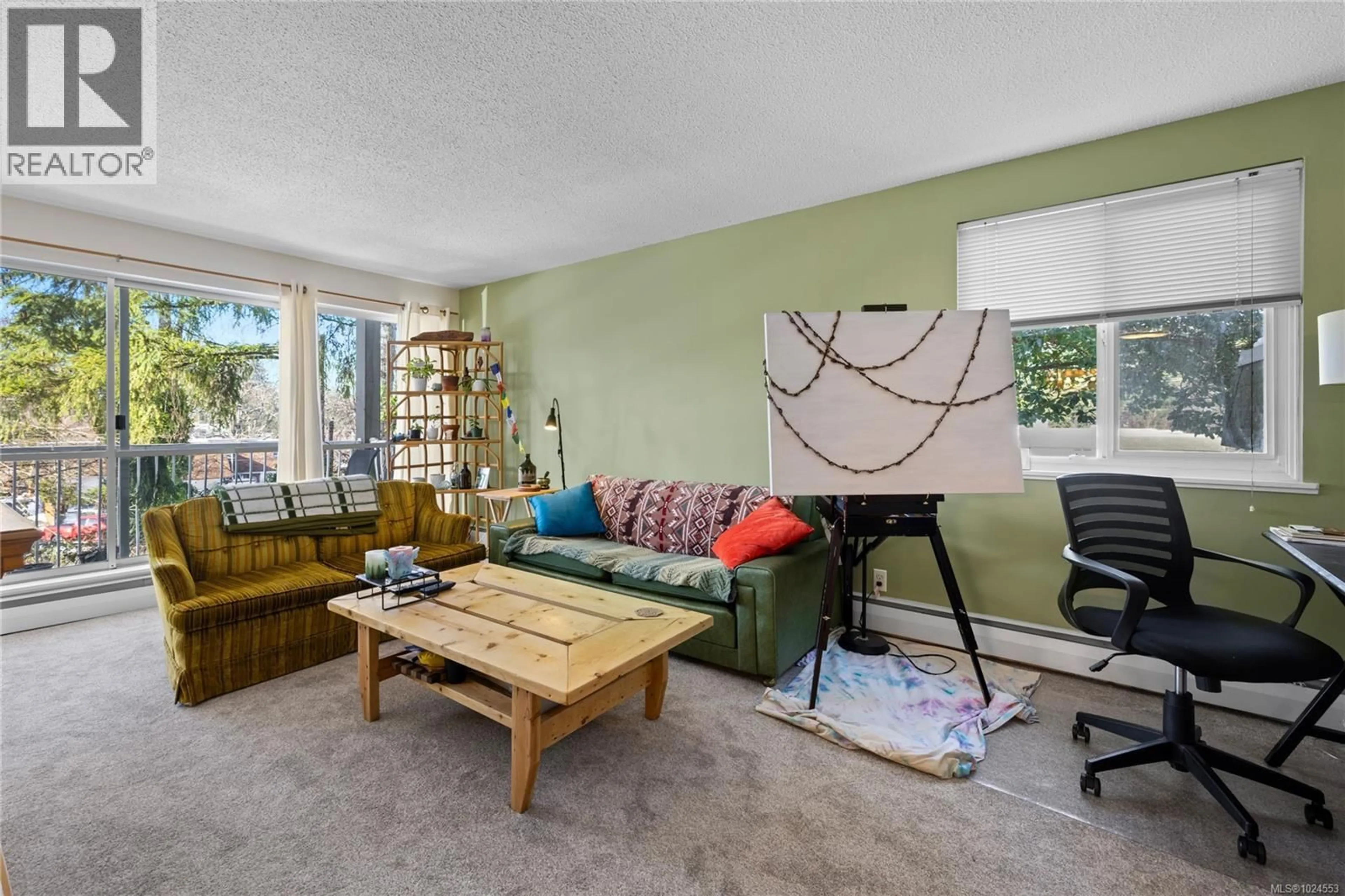5201 - 999 BOWEN ROAD, Nanaimo, British Columbia V9R2A4
Contact us about this property
Highlights
Estimated valueThis is the price Wahi expects this property to sell for.
The calculation is powered by our Instant Home Value Estimate, which uses current market and property price trends to estimate your home’s value with a 90% accuracy rate.Not available
Price/Sqft$374/sqft
Monthly cost
Open Calculator
Description
This well-cared-for one-bedroom corner unit offers a fantastic opportunity for first-time buyers or investors. Ideally located near VIU, NRGH, Buttertubs Marsh, and Bowen Park, this home combines convenience with modern comfort. Inside, you'll find all-new flooring throughout and a fully updated four-piece bathroom. The functional kitchen features two appliances, a stylish backsplash, and white cabinetry. The bright living room opens onto a covered deck, perfect for enjoying your morning coffee. An in-unit storage room provides added convenience. The pet-friendly complex allows up to two cats OR one dog (max 50 lbs). The building has a new roof (2025) and freshly painted common hallways. For more information, see the 3D tour, video and floor plan. All data and measurements are approx. and must be verified if fundamental. (id:39198)
Property Details
Interior
Features
Main level Floor
Bathroom
Storage
3'1 x 7'1Primary Bedroom
9'6 x 10'4Dining room
7'2 x 7'7Exterior
Parking
Garage spaces -
Garage type -
Total parking spaces 1
Condo Details
Inclusions
Property History
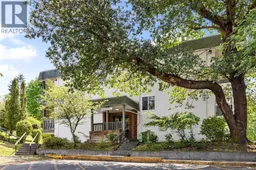 25
25
