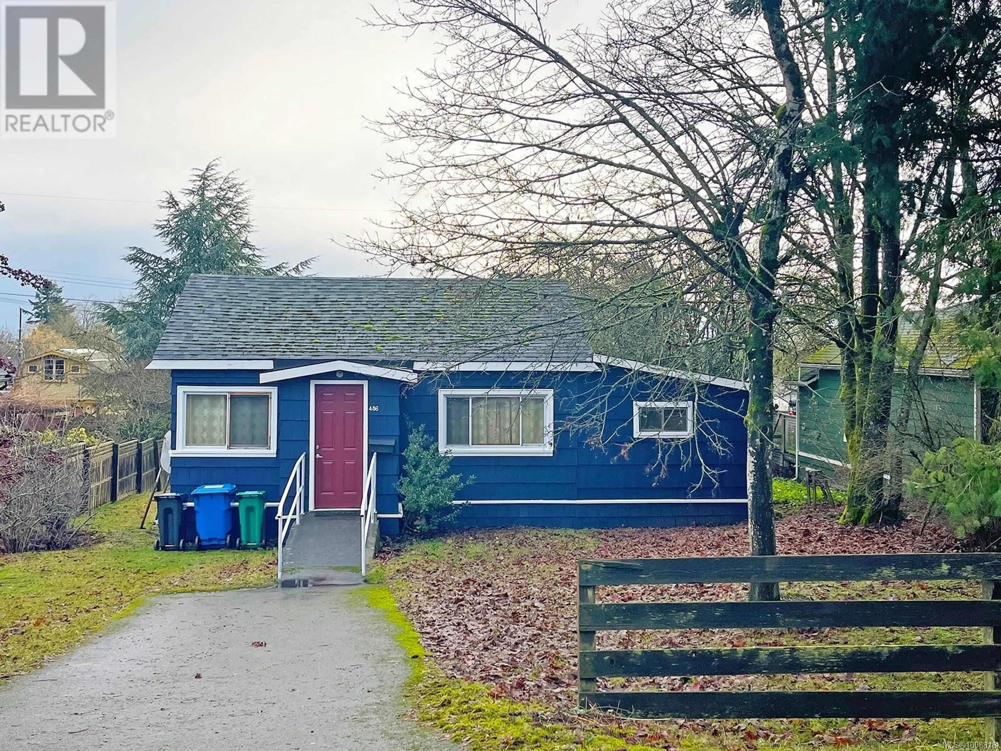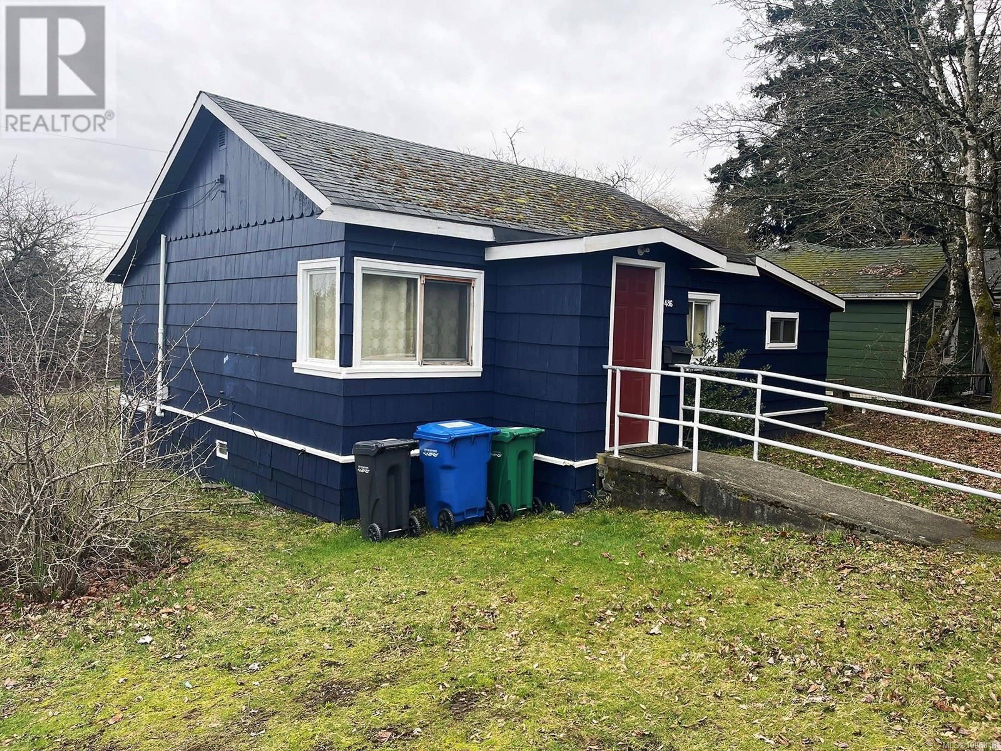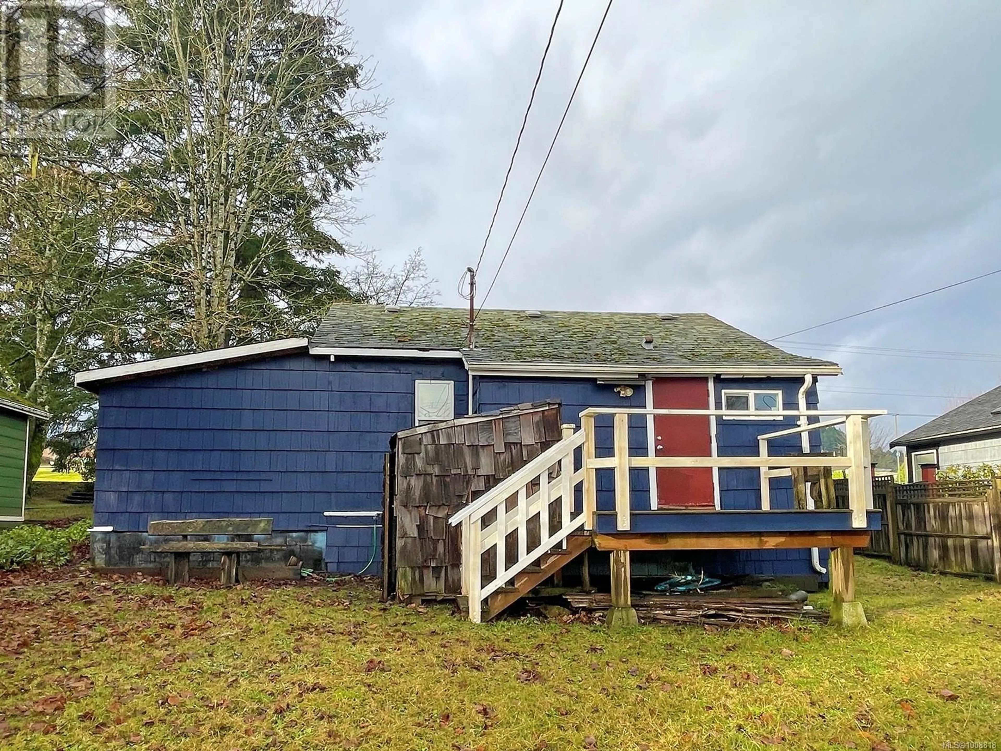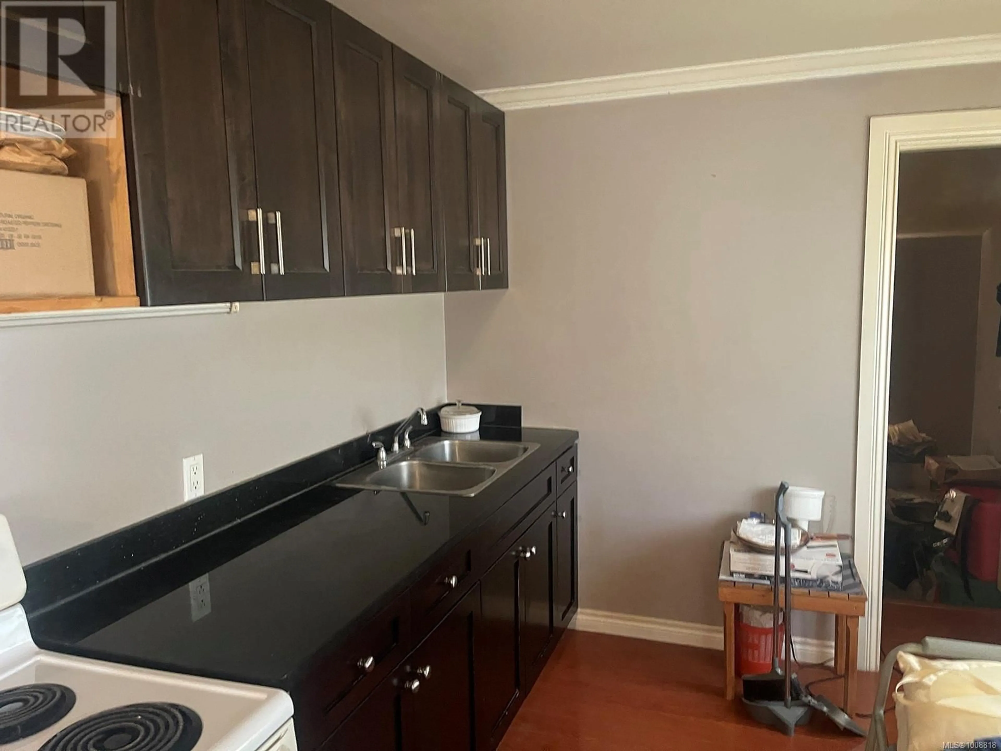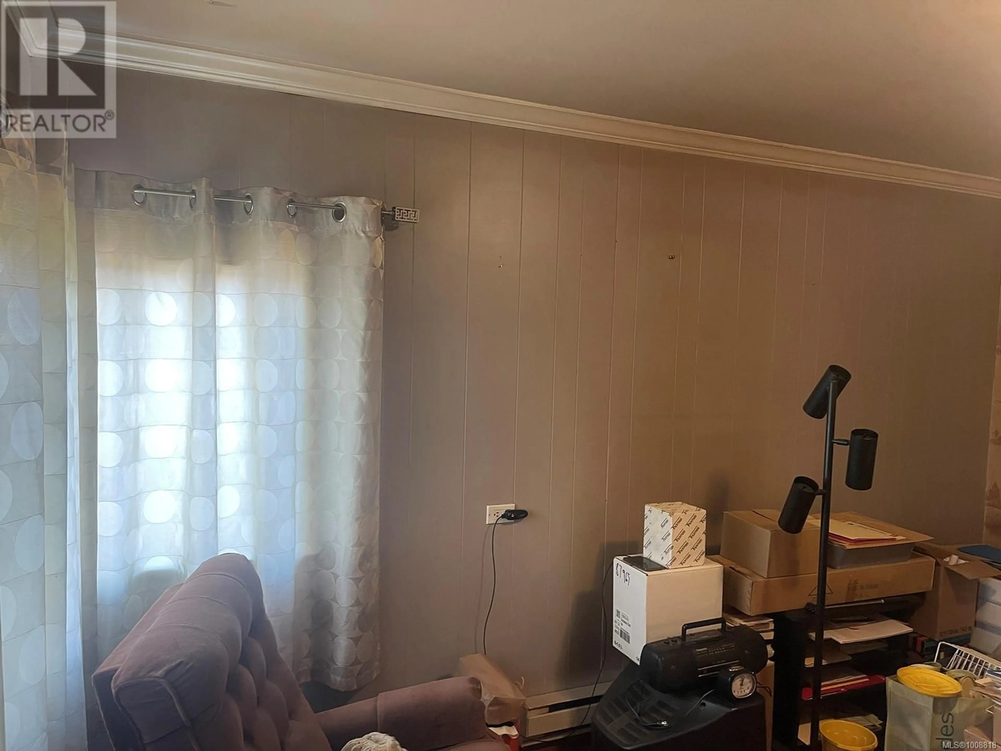486 WAKESIAH AVENUE, Nanaimo, British Columbia V9R3K9
Contact us about this property
Highlights
Estimated valueThis is the price Wahi expects this property to sell for.
The calculation is powered by our Instant Home Value Estimate, which uses current market and property price trends to estimate your home’s value with a 90% accuracy rate.Not available
Price/Sqft$898/sqft
Monthly cost
Open Calculator
Description
Located directly across from the University, this is a great little starter home or rental income property with loads of potential. Set on a generously sized lot with convenient laneway access, the property offers easy entry to the rear yard—ideal for multiple parking spots, outdoor entertaining, a children’s play area, pets, or future additions. This is a smart choice for first-time buyers, investors, or anyone looking for an affordable entry point into the market with room to grow. The home provides a comfortable and livable space as is, with strong revenue potential and excellent upside for future development opportunities, including the possibility of a lane-accessed carriage house (subject to local approvals). The location couldn’t be better—just steps from University Village Mall and right on a major bus route, offering quick access to shopping, dining, and transit. A rare find at this price point, offering flexibility, functionality, and a solid path toward long-term value. Showings are available Fridays and Saturdays from 1:00 PM to 3:00 PM by appointment only. Contact us today to schedule your private viewing. OR Purchase with the adjacent property 474 Wakesiah MLS #1007812 for future development such as student housing or condo project. All measurements and other data must be verified if deemed important. (id:39198)
Property Details
Interior
Features
Main level Floor
Porch
15'0 x 4'0Living room
13'9 x 11'9Bedroom
9'5 x 9'2Kitchen
10'6 x 8'6Exterior
Parking
Garage spaces -
Garage type -
Total parking spaces 5
Property History
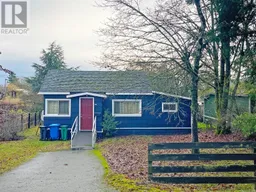 9
9
