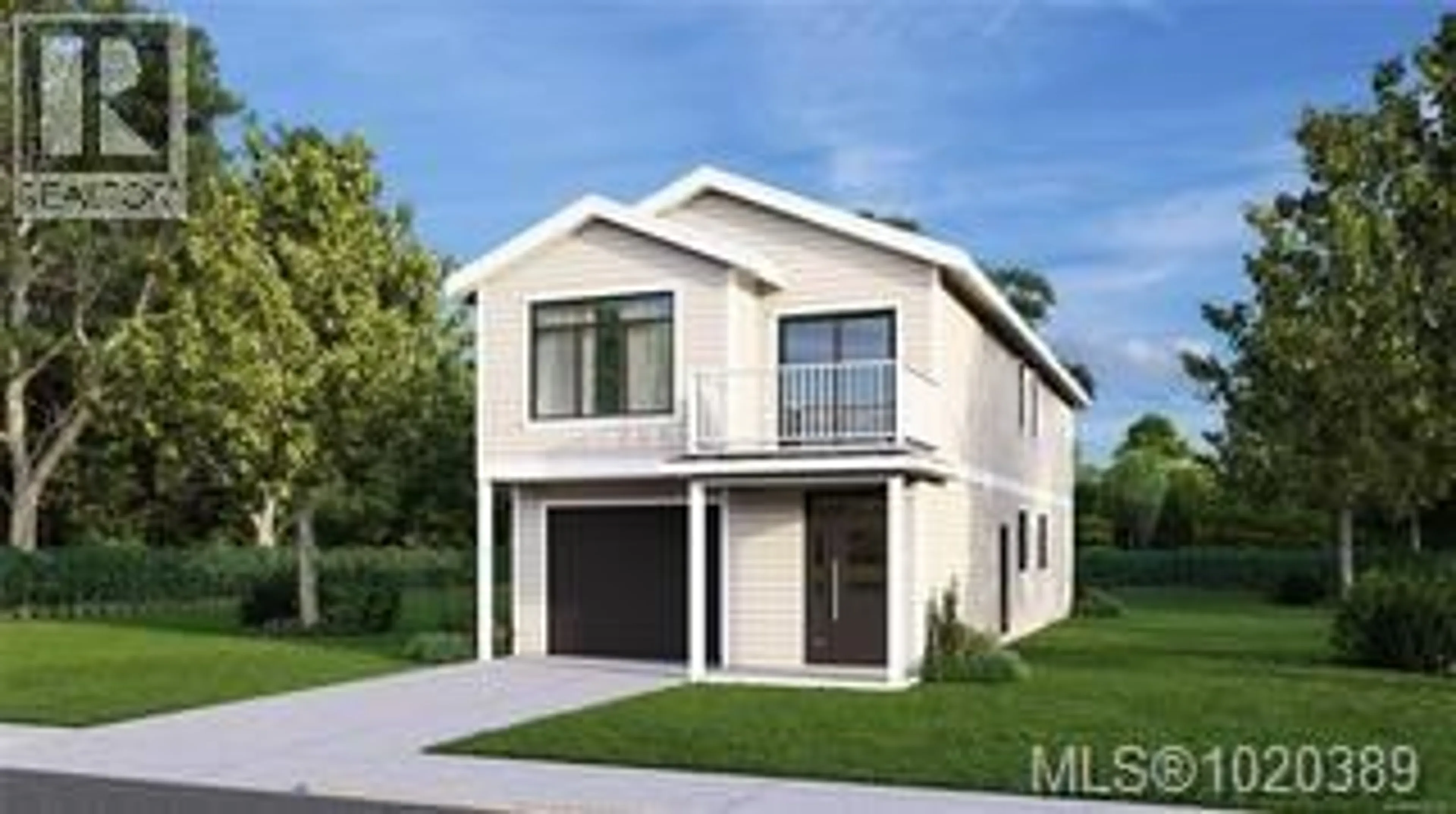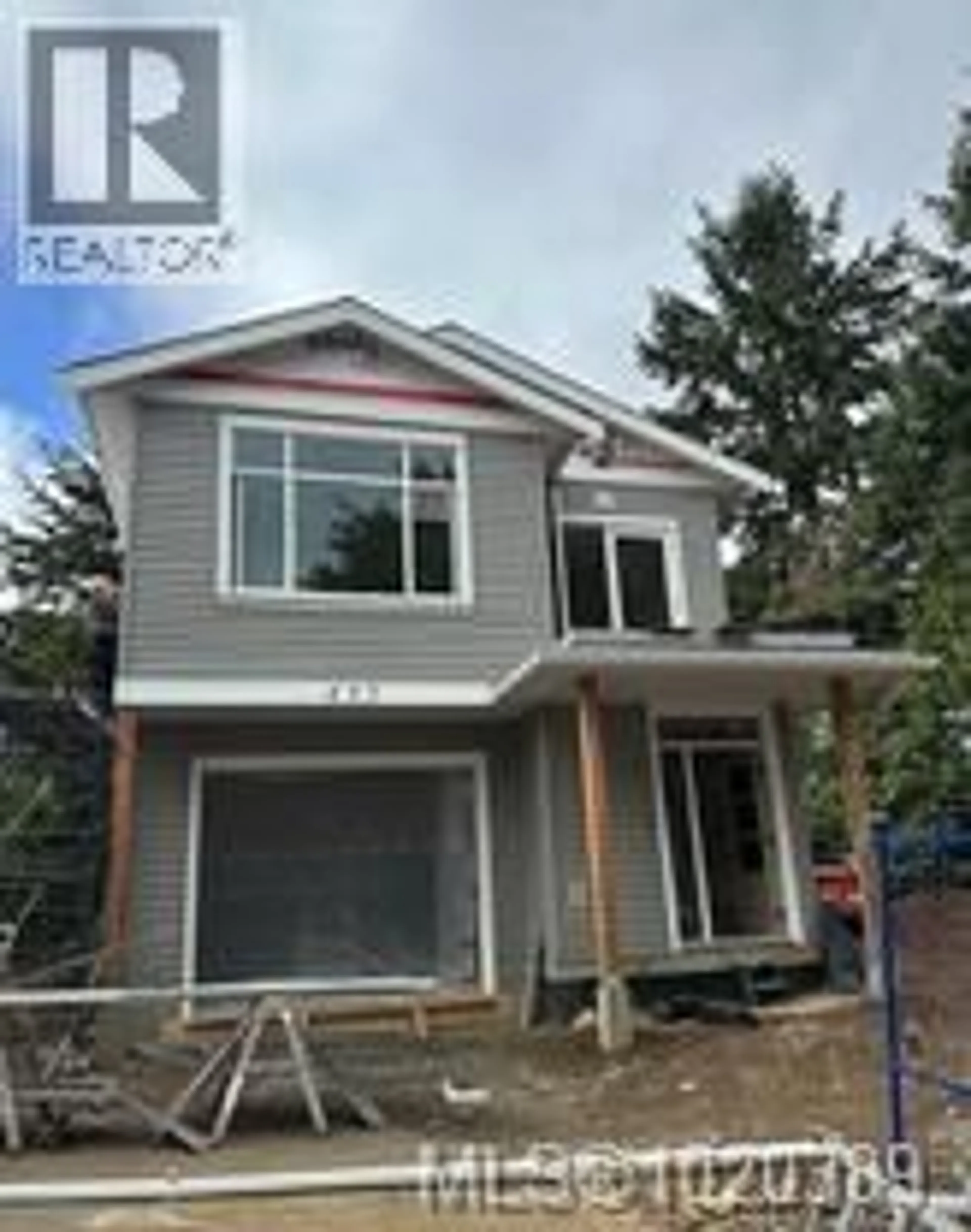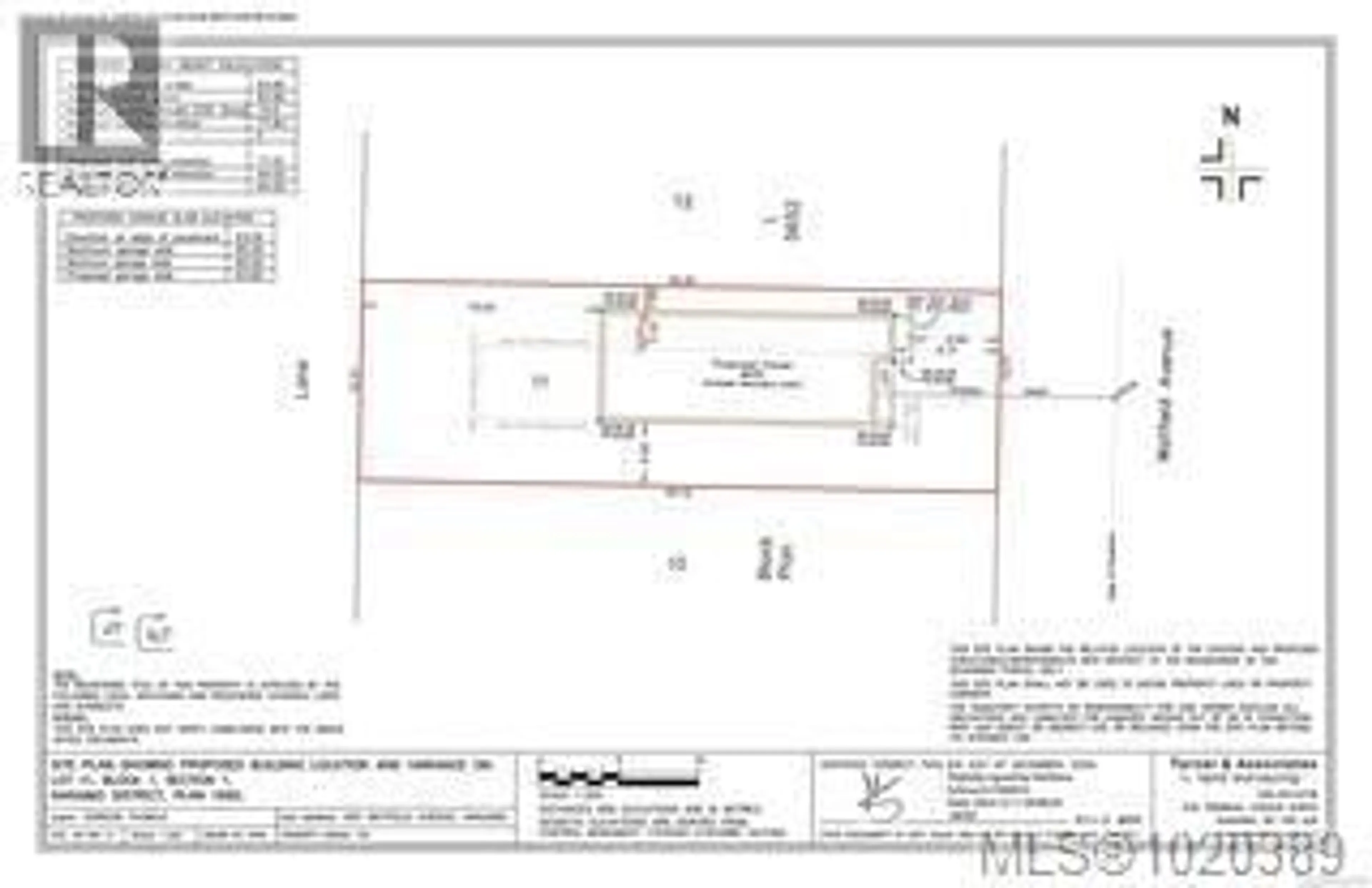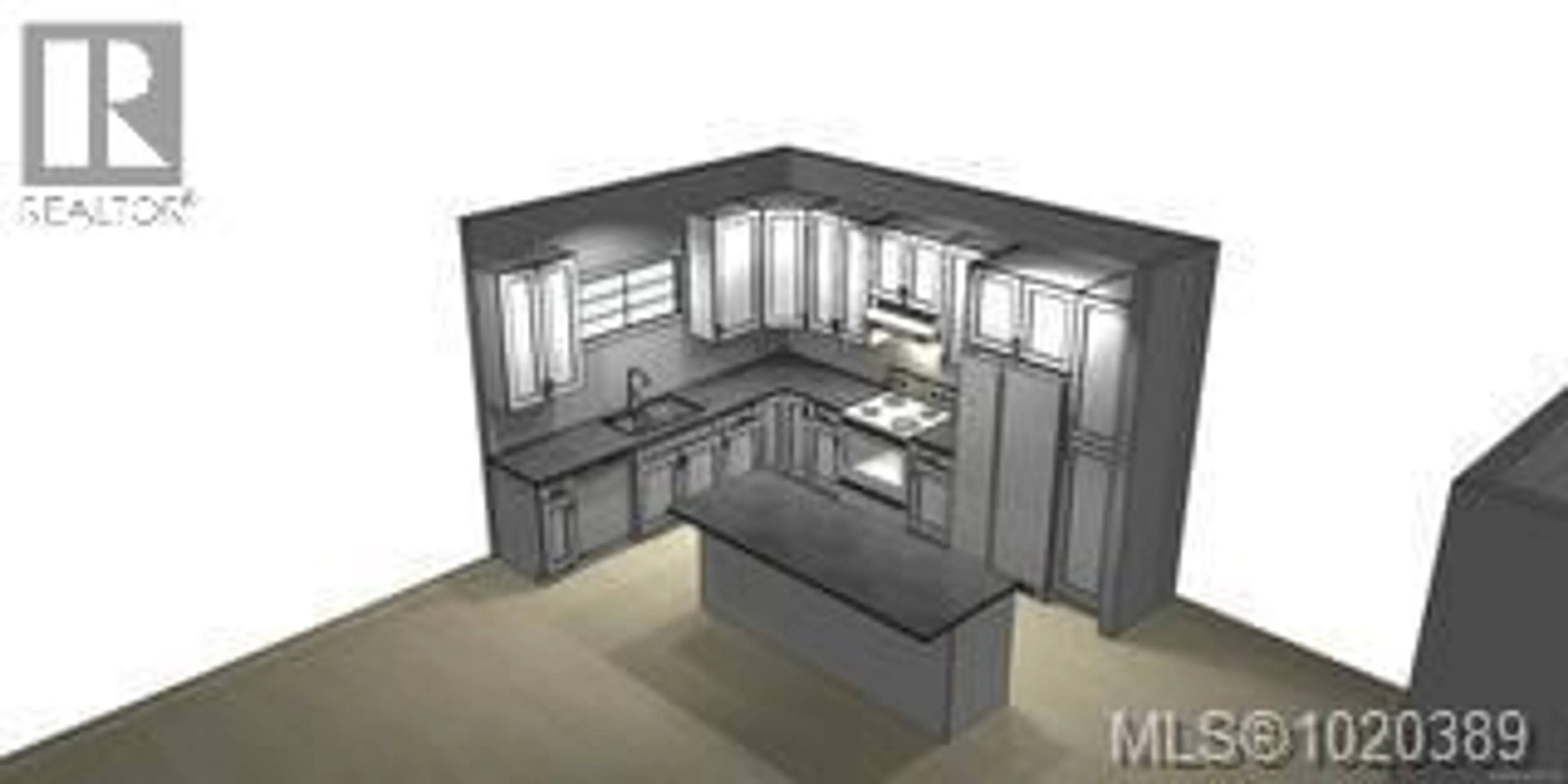455 WATFIELD AVENUE, Nanaimo, British Columbia V9R3P6
Contact us about this property
Highlights
Estimated valueThis is the price Wahi expects this property to sell for.
The calculation is powered by our Instant Home Value Estimate, which uses current market and property price trends to estimate your home’s value with a 90% accuracy rate.Not available
Price/Sqft$337/sqft
Monthly cost
Open Calculator
Description
Welcome to this brand-new 6-bedroom, 4-bathroom family home with a 2-bedroom legal suite, ideally located in the heart of the University District. Thoughtfully designed, the main floor features a bright open-concept layout with living, dining, and kitchen all enjoying great sightlines. A convenient bedroom with ensuite is also on this level. Upstairs, discover three more bedrooms, including a spacious primary retreat with walk-in closet and luxurious 5-piece ensuite. Welcome to this brand-new 6-bed, 4-bath home with a legal 2-bed suite in the University District. The main entry provides access to the garage, coat room, & a bedroom with its own ensuite. Upstairs, enjoy a bright open-concept living, dining, & kitchen area with excellent flow, plus three more bedrooms including a spacious primary with walk-in closet and 5-piece ensuite. The fully self-contained suite has private alley access & dedicated parking, offering great rental potential or space for extended family. The home features energy-efficient windows & doors, black fiberglass laminate roofing, & durable vinyl siding with comb face trim. Interior finishes include vinyl laminate flooring, recessed lighting, raised panel doors, and modern lacquer-finish cabinetry with quartz countertops. Bathrooms feature easy-care acrylic tub/shower units. Extras include 200-amp service with separate suite connection, dual hot water tanks, a heat pump for the main home, & baseboard heating for the suite. (id:39198)
Property Details
Interior
Features
Other Floor
Bedroom
9'4 x 10'7Bathroom
Bedroom
10'3 x 10'7Living room/Dining room
11'1 x 12Exterior
Parking
Garage spaces -
Garage type -
Total parking spaces 5
Property History
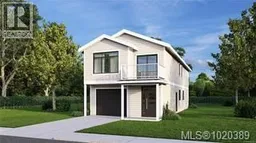 23
23
