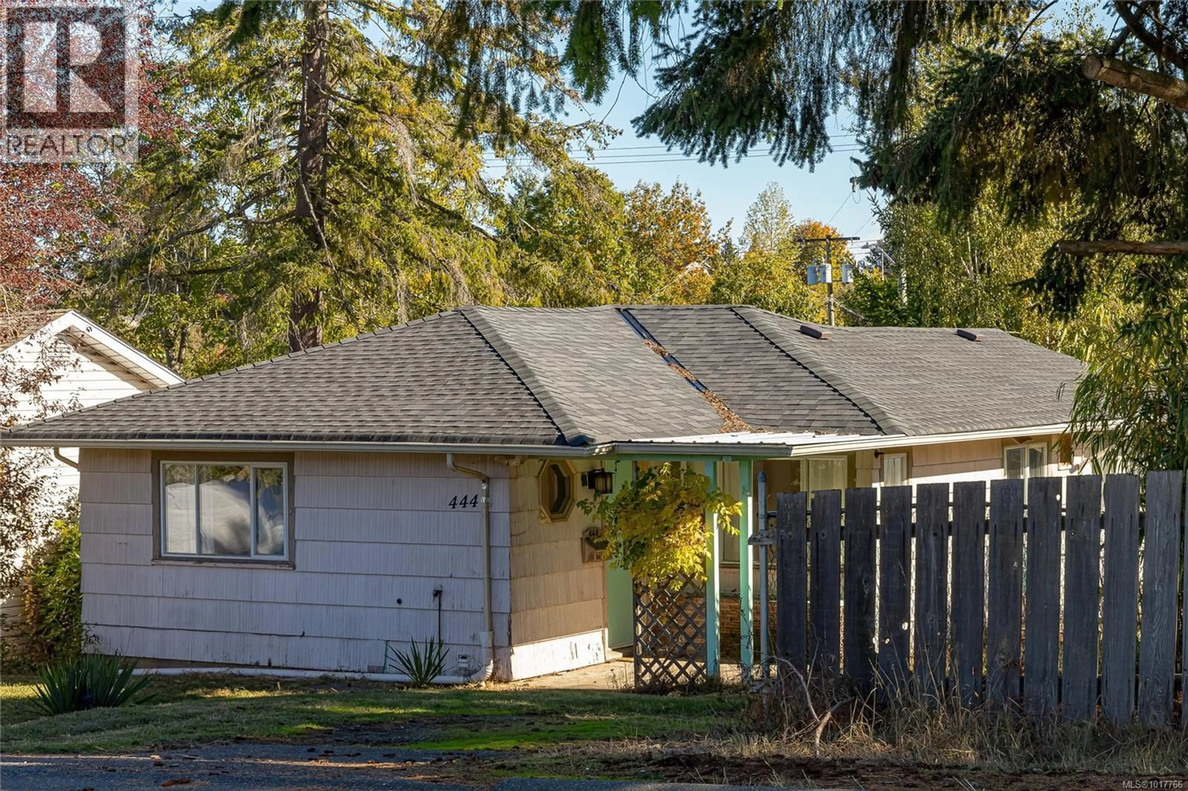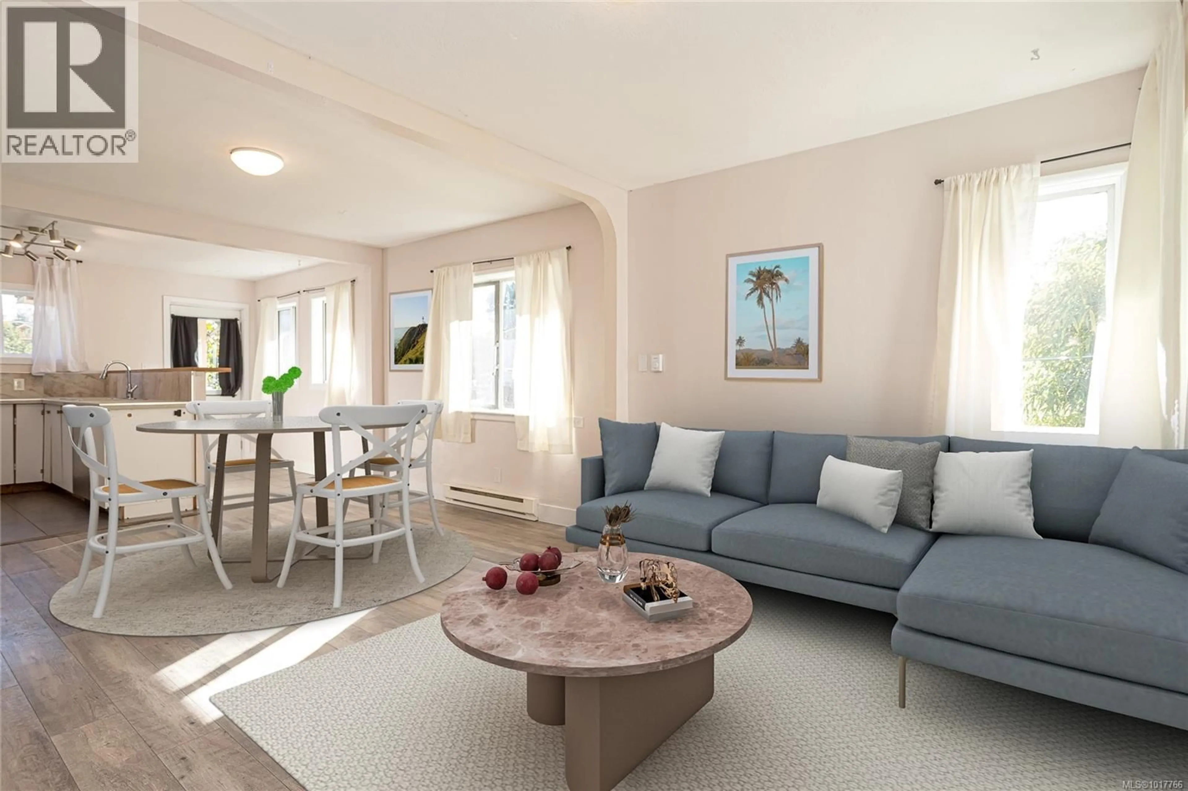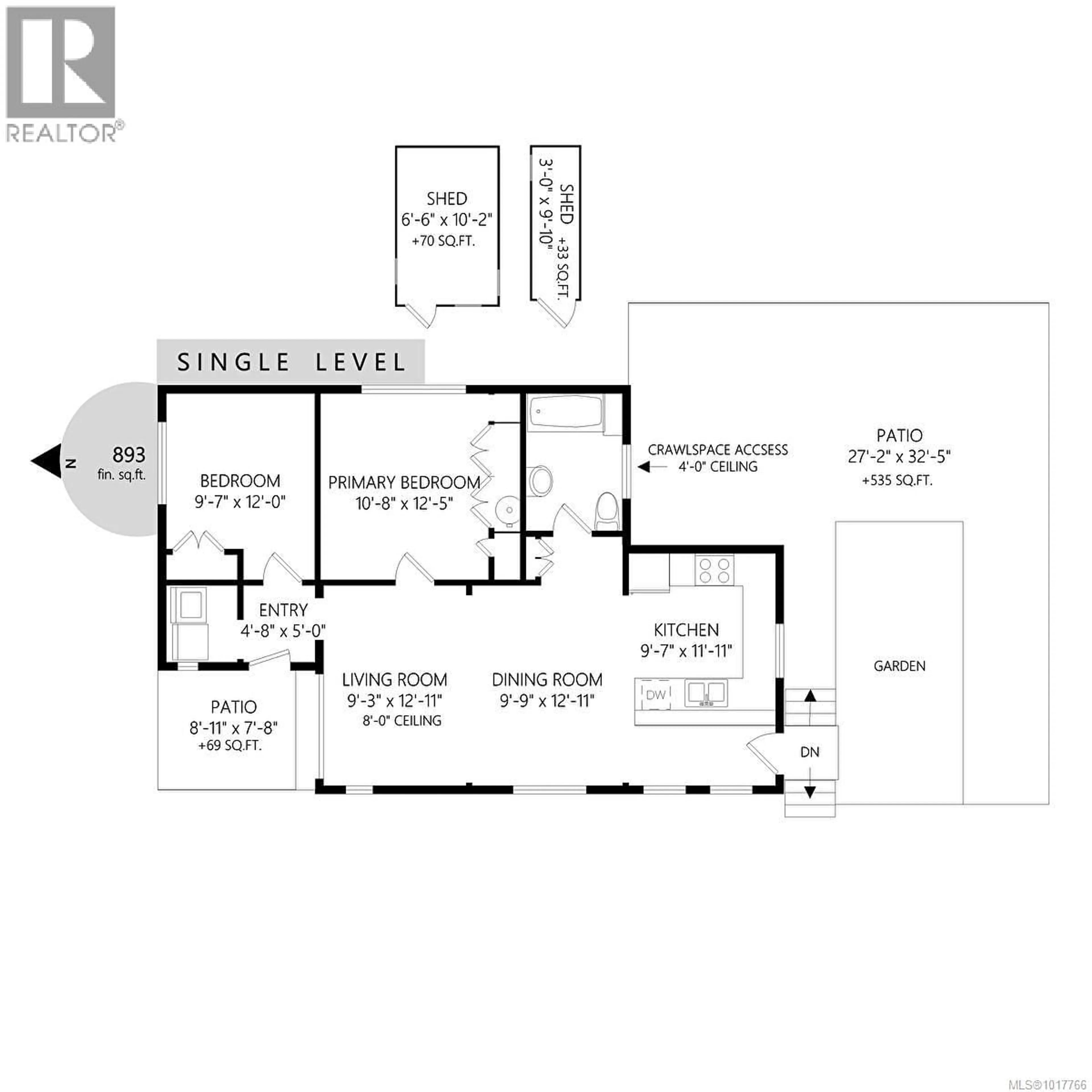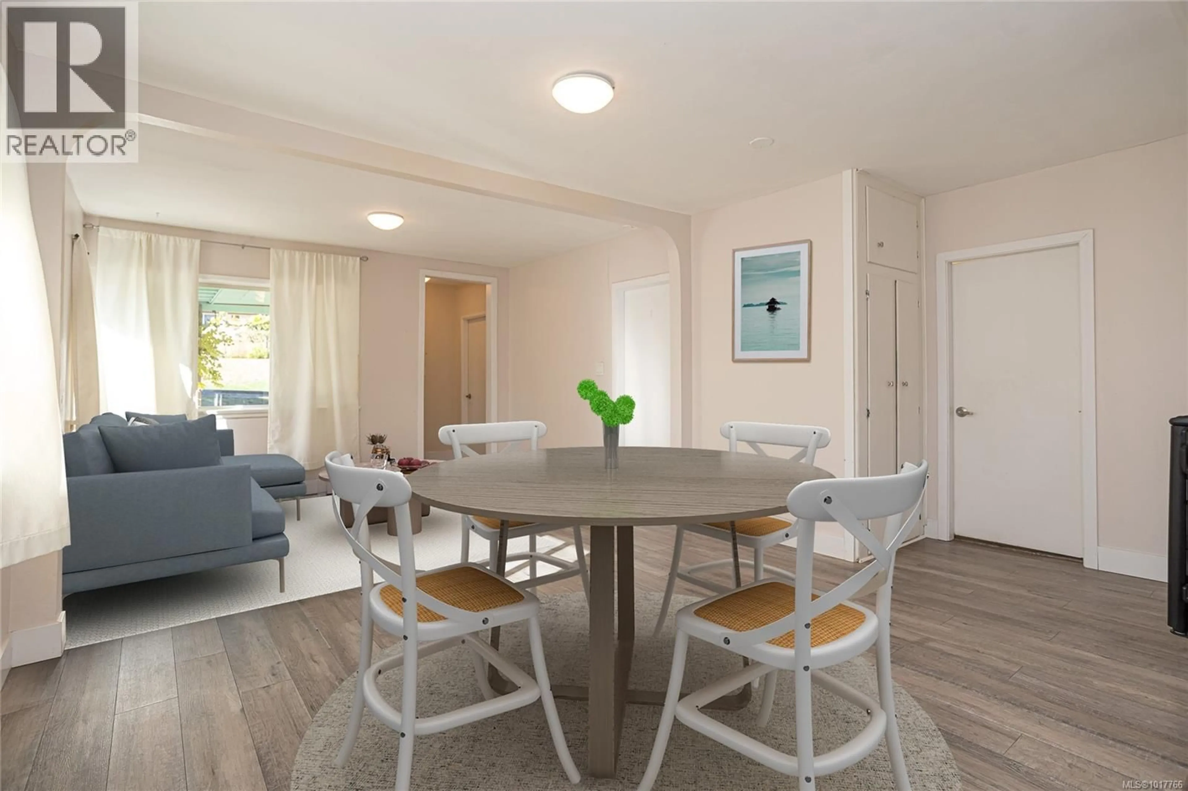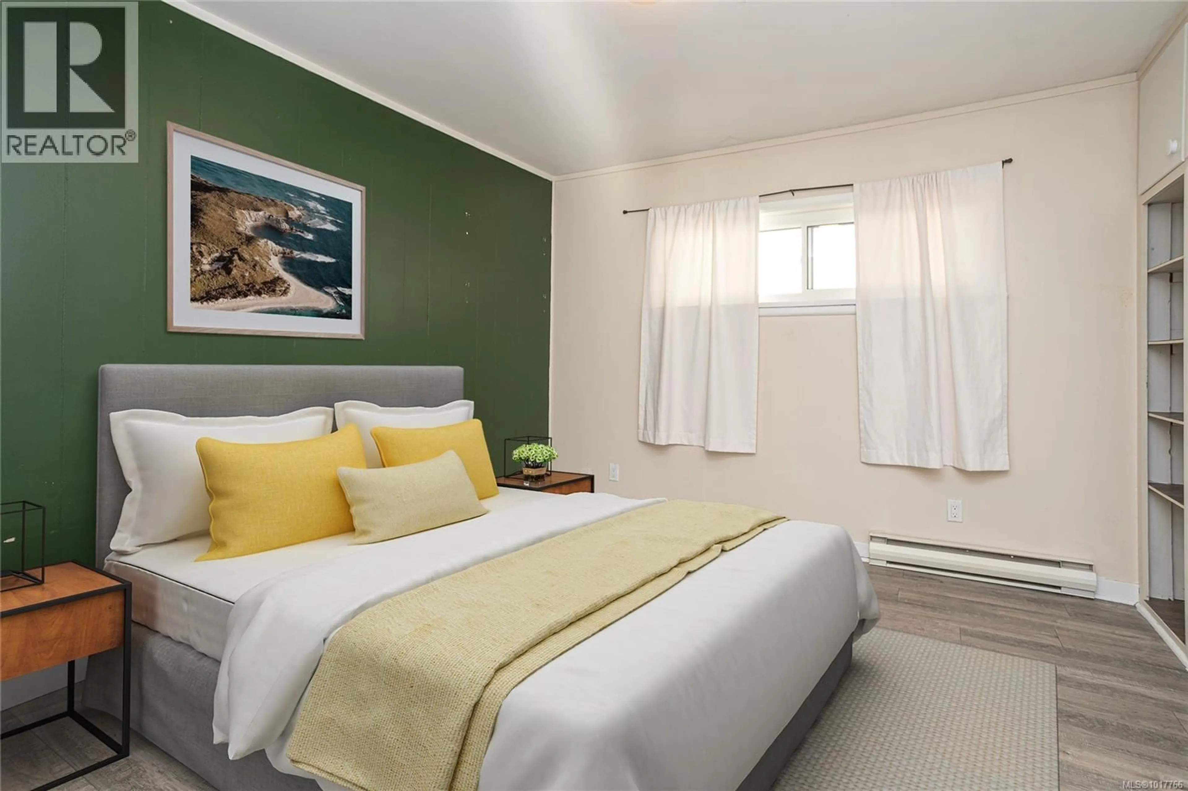444 HAMILTON AVENUE, Nanaimo, British Columbia V9R4E8
Contact us about this property
Highlights
Estimated valueThis is the price Wahi expects this property to sell for.
The calculation is powered by our Instant Home Value Estimate, which uses current market and property price trends to estimate your home’s value with a 90% accuracy rate.Not available
Price/Sqft$565/sqft
Monthly cost
Open Calculator
Description
Here is your chance to invest in yourself and your future. This 2 bedroom bungalow has a large yard that includes a workshop, has a 2 year old roof and has had a complete Island Basement Systems application done at no small cost in the crawlspace. This quiet street is a great location for a rental with public transportation nearby or could easily be a terrific first purchase that could gain equity fairly quickly with a few simple cosmetics. All you need is just a little vision and you too can own a piece of this fast growing island that continues to rise in value. With a large open concept kitchen, good sized bedrooms with plenty of built-ins as well as a wealth of storage in the crawl, you shouldn't miss out on this opportunity. Call today! (id:39198)
Property Details
Interior
Features
Main level Floor
Patio
32'5 x 27'2Dining room
12'11 x 9'9Entrance
4'10 x 4'10Living room
12'11 x 9'3Exterior
Parking
Garage spaces -
Garage type -
Total parking spaces 1
Property History
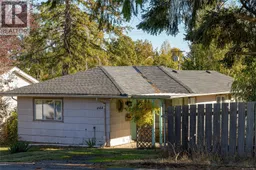 32
32
