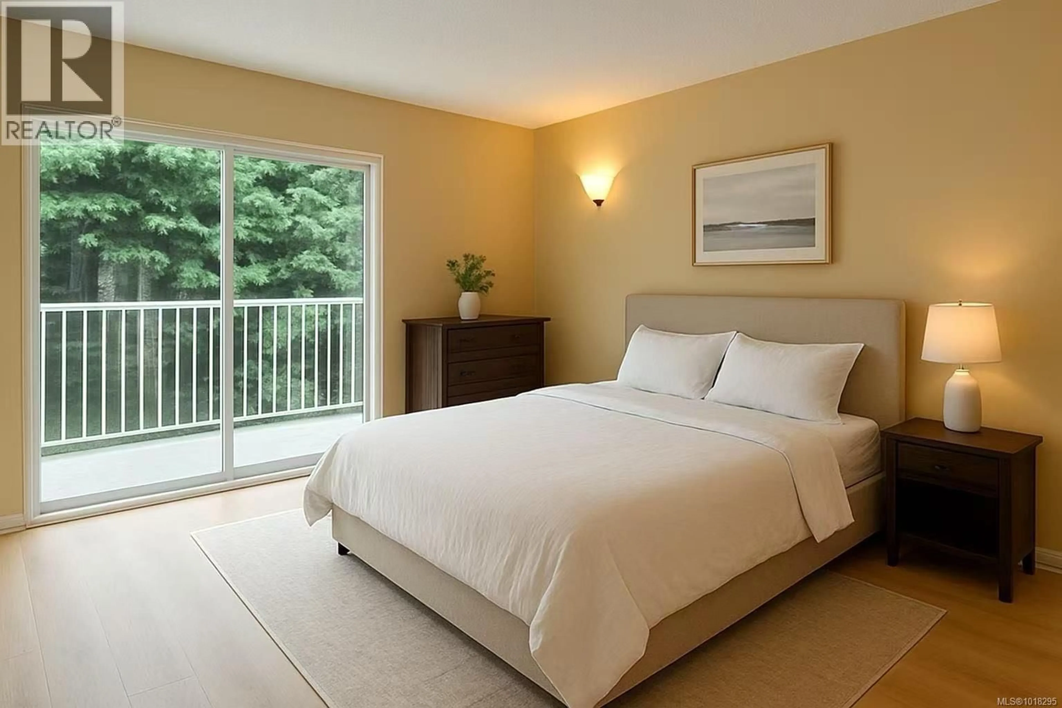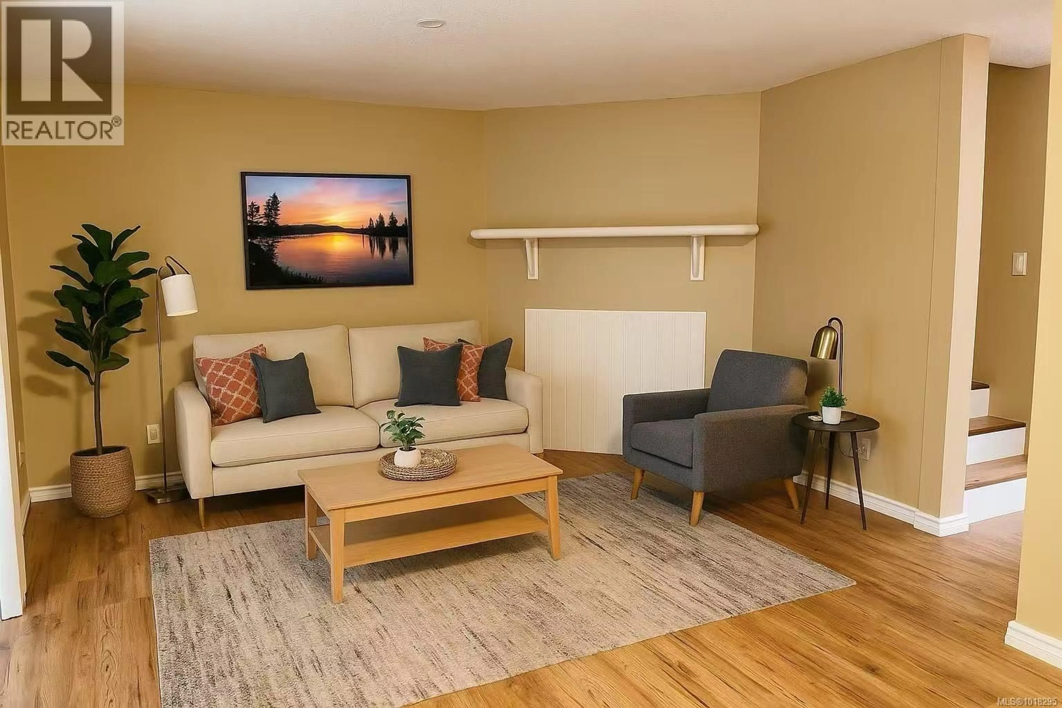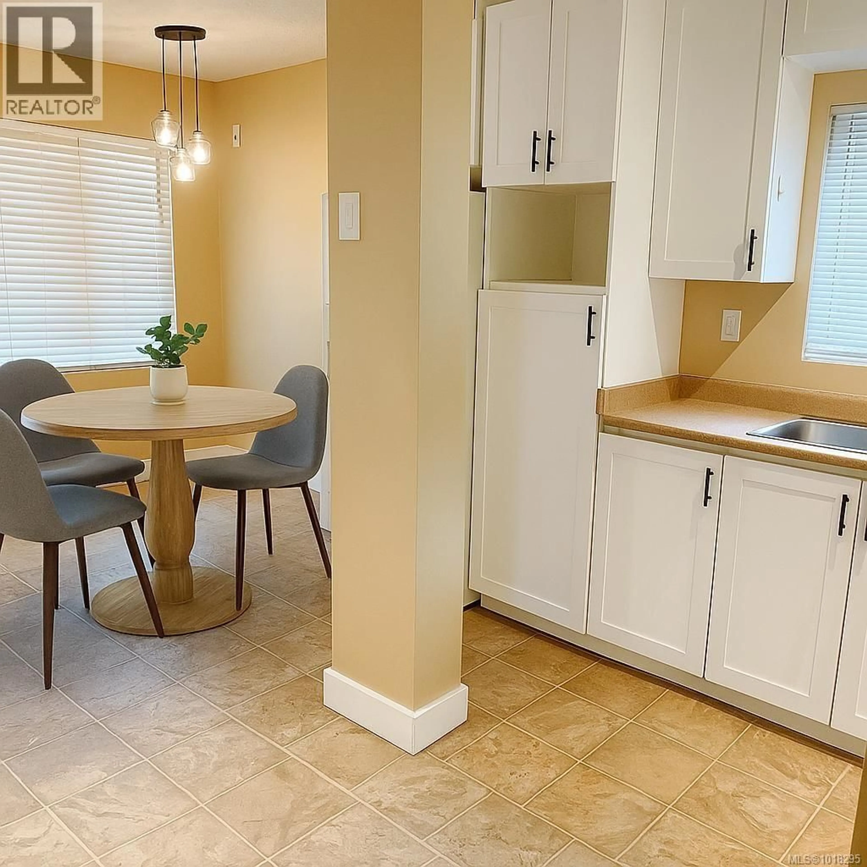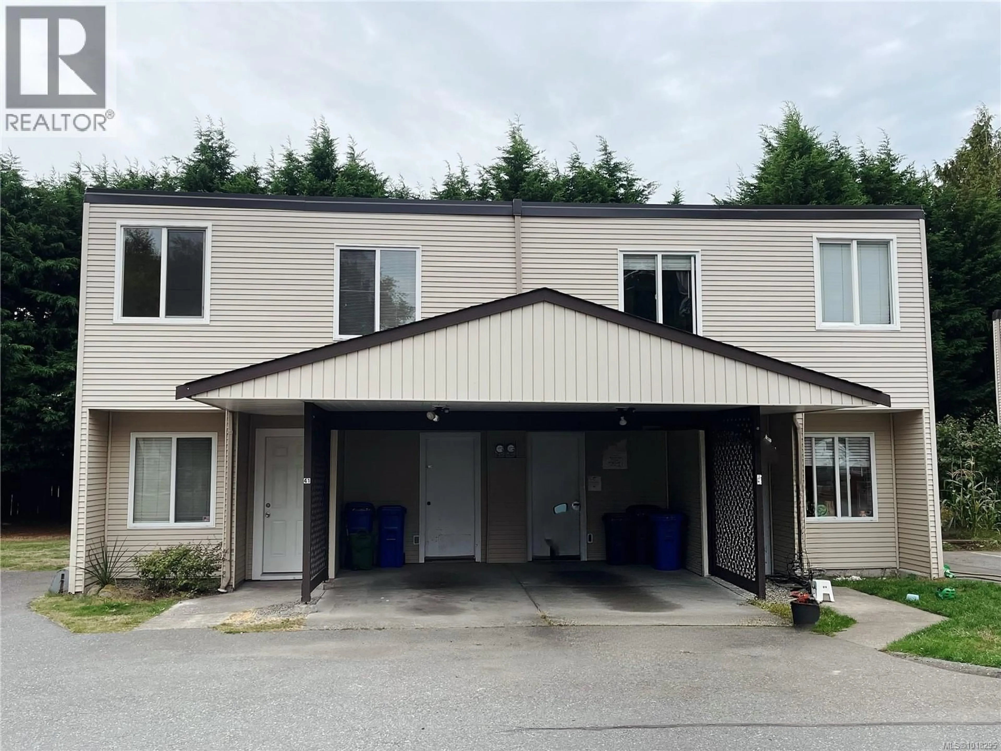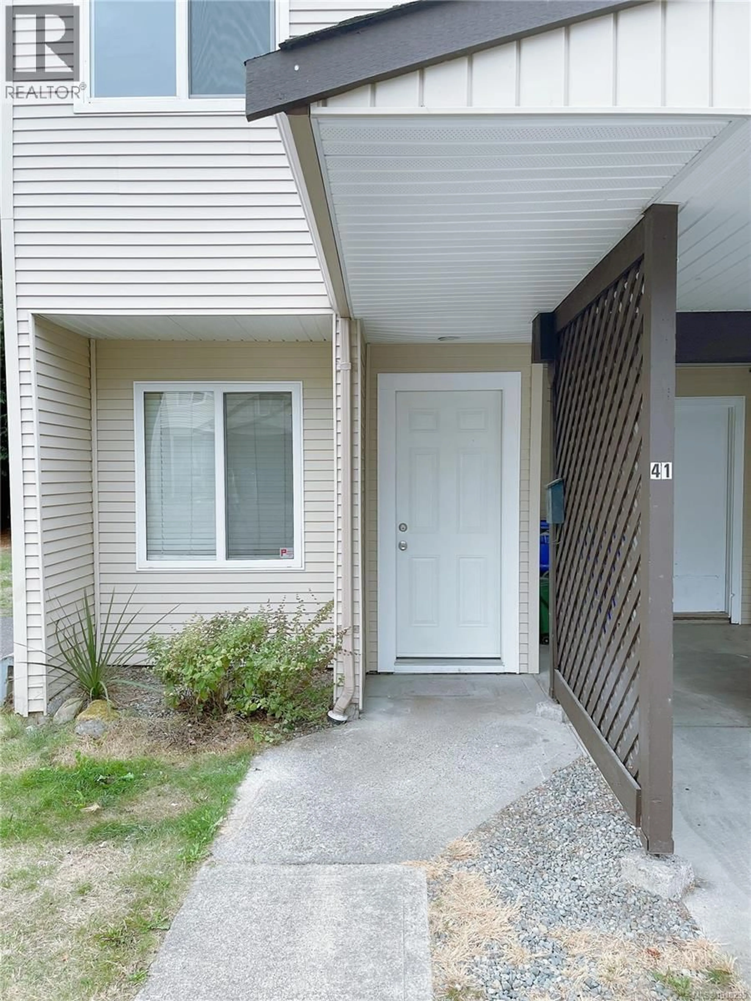41 - 444 BRUCE AVENUE, Nanaimo, British Columbia V9R5W5
Contact us about this property
Highlights
Estimated valueThis is the price Wahi expects this property to sell for.
The calculation is powered by our Instant Home Value Estimate, which uses current market and property price trends to estimate your home’s value with a 90% accuracy rate.Not available
Price/Sqft$349/sqft
Monthly cost
Open Calculator
Description
Move-in ready 3-bedroom townhouse with new paint and flooring throughout. Main level entry opens to a bright, spacious living room with sliding doors to a private backyard and patio, with potential to add fencing. The kitchen offers abundant cabinets and storage. Upstairs features 3 bedrooms, including a primary with a balcony overlooking the backyard. Ideally located just 5 minutes’ walk to University Village Mall with restaurants, Starbucks, Tim Hortons, and transit connections to downtown and Vancouver Island University. Perfect for families or as a solid investment opportunity! Measurement is approximate, pls verify if important. Vacant property, easy to view and completion is immediate. (id:39198)
Property Details
Interior
Features
Second level Floor
Laundry room
4'6 x 6Bathroom
Bedroom
11'6 x 8'6Bedroom
10'5 x 10'3Exterior
Parking
Garage spaces -
Garage type -
Total parking spaces 56
Condo Details
Inclusions
Property History
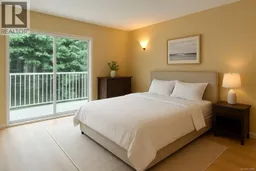 26
26
