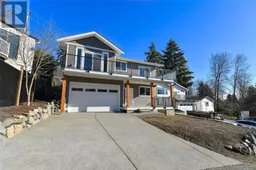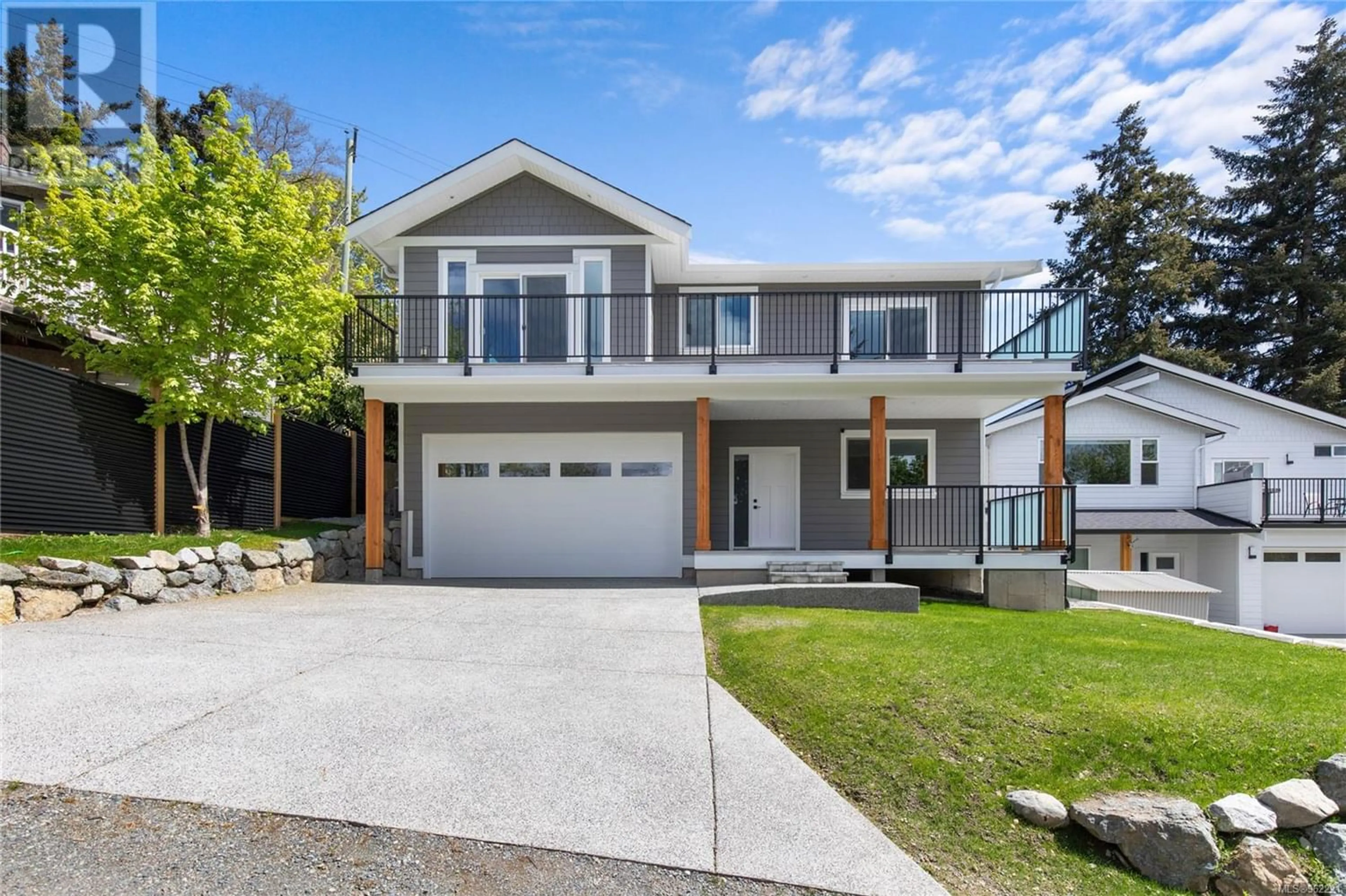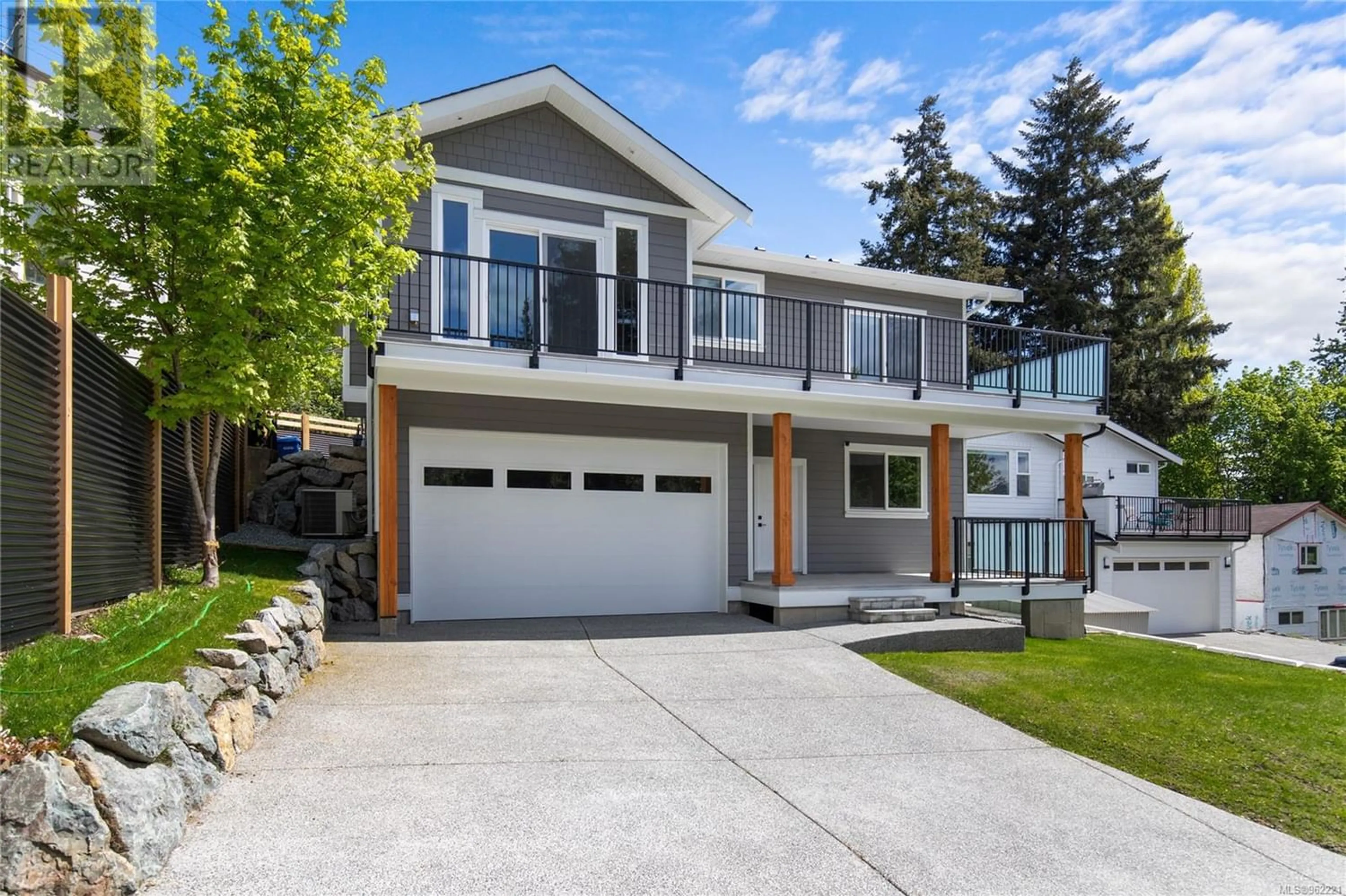331 Pine St, Nanaimo, British Columbia V9R2B8
Contact us about this property
Highlights
Estimated ValueThis is the price Wahi expects this property to sell for.
The calculation is powered by our Instant Home Value Estimate, which uses current market and property price trends to estimate your home’s value with a 90% accuracy rate.Not available
Price/Sqft$313/sqft
Days On Market16 days
Est. Mortgage$3,779/mth
Tax Amount ()-
Description
Welcome to your brand-new sanctuary nestled in Nanaimo's vibrant Old City! This stunning 3 bed(+den), 3 bath home offers contemporary living at its finest. Stay cozy year-round w/ a high-efficiency gas furnace, heat pump w/ A/C, gas fireplace, & on-demand tankless water heater. Relish the sleek elegance of quartz countertops, premium vinyl plank flooring, 9ft ceilings, & custom cabinetry throughout. Sunny SW exposure, oversized decks on both floors, & views of Mt. Benson, this home is an entertainer's dream. The property offers generous storage, including a finished garage & mechanical room w/ substantial space under the stairs. Ideally situated near VIU & Old City, enjoy easy access to schools, parks, shopping, dining, & entertainment. Enjoy peace and tranquility backing onto a private laneway surrounded by parkland. Experience the allure of modern living in an established neighbourhood w/ ample parking. Don't miss out on this opportunity for upscale living in Nanaimo! 2-5-10 Warranty (id:39198)
Property Details
Interior
Features
Lower level Floor
Entrance
16 ft x 7 ftOther
11 ft x 9 ftBathroom
13 ft x 6 ftBedroom
15 ft x 12 ftExterior
Parking
Garage spaces 4
Garage type -
Other parking spaces 0
Total parking spaces 4
Property History
 62
62 76
76



