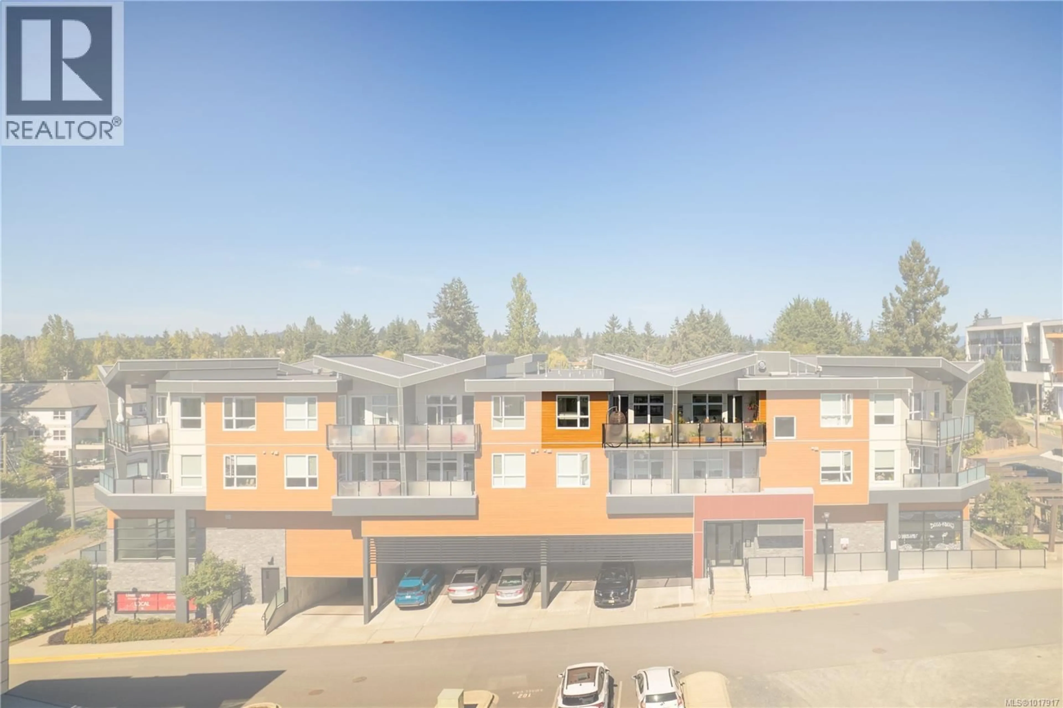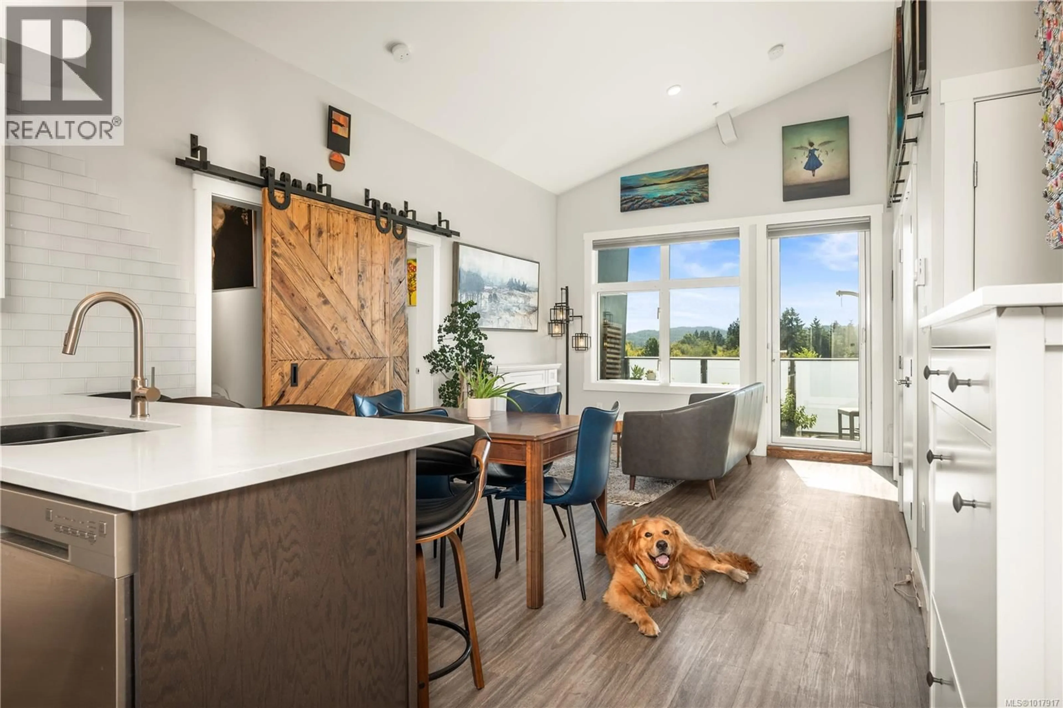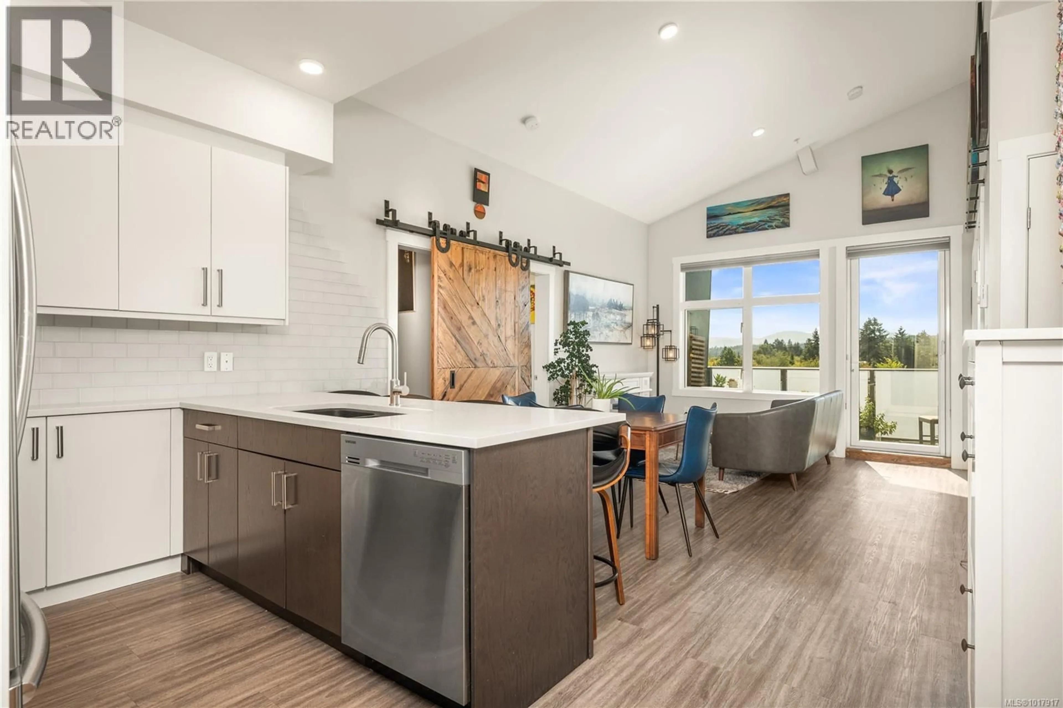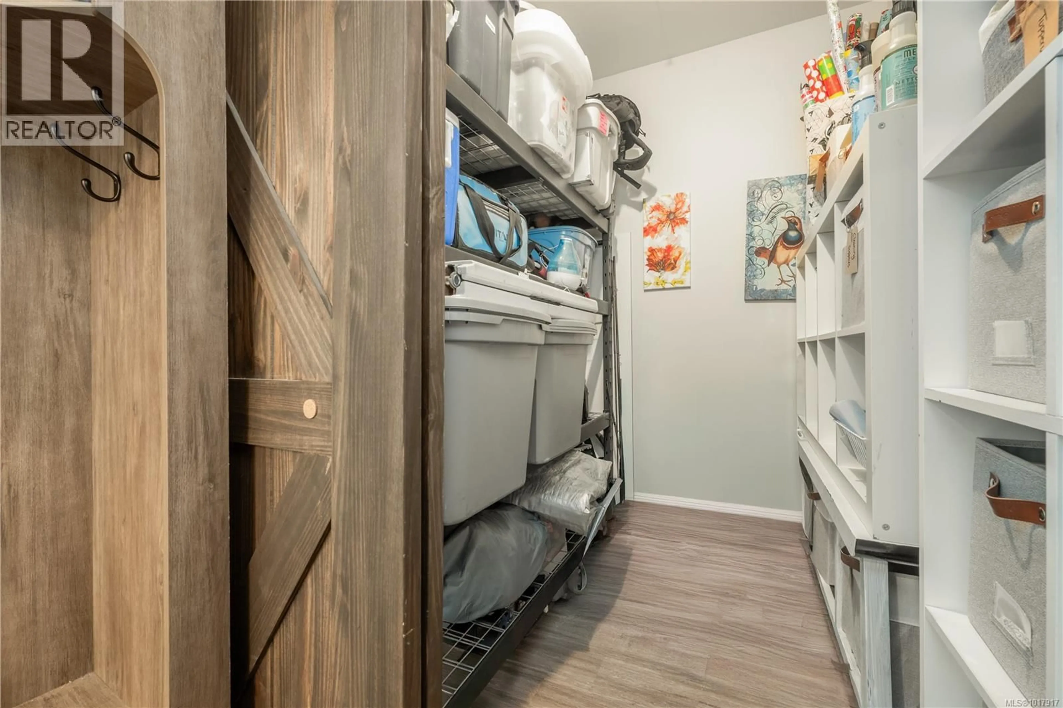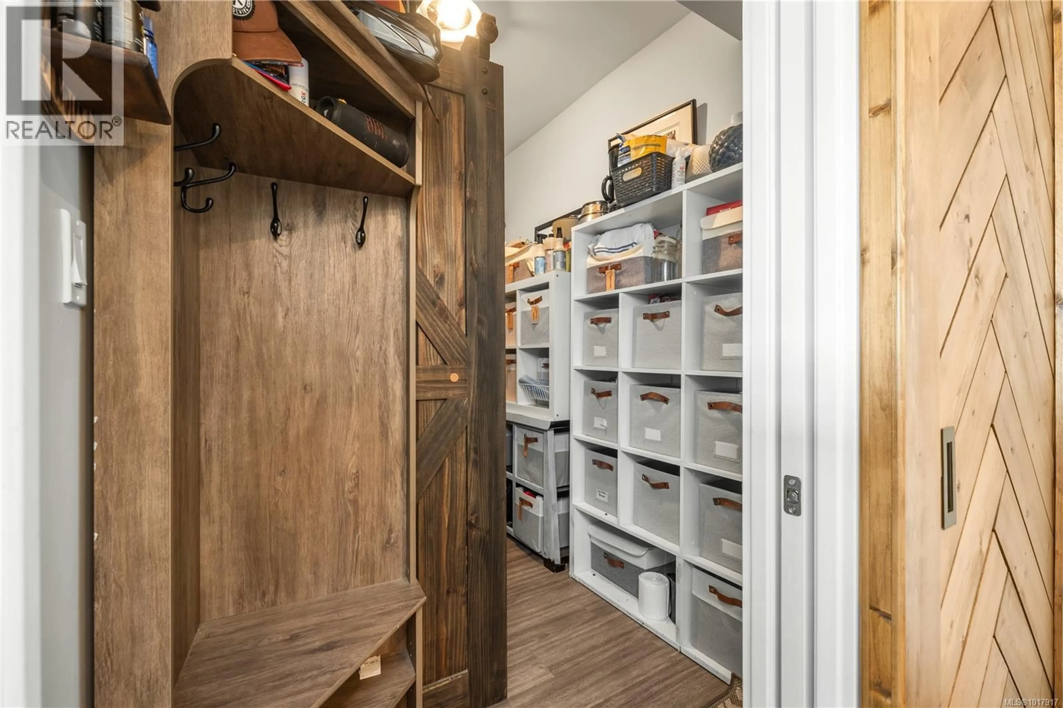301 - 525 THIRD STREET, Nanaimo, British Columbia V9R1W7
Contact us about this property
Highlights
Estimated valueThis is the price Wahi expects this property to sell for.
The calculation is powered by our Instant Home Value Estimate, which uses current market and property price trends to estimate your home’s value with a 90% accuracy rate.Not available
Price/Sqft$563/sqft
Monthly cost
Open Calculator
Description
Welcome to this truly exceptional 2 bed condo with a large, versatile bonus room ideal as a home office, studio, theatre, or guest space. Every detail of this unit has been upgraded with high-quality craftsmanship and thoughtful design. Step inside and you'll immediately notice the custom B.E. glass tile work flowing from the entryway through the kitchen and dining area. The kitchen has been reimagined with a bold black sink, granite countertops, & additional cabinets and built-in storage for maximum functionality. All lighting fixtures have been upgraded with designer custom lighting, adding warmth & style throughout. Both the bedroom and storage areas feature beautiful custom barn doors, with hardware handcrafted Locally. The primary bedroom includes custom barn doors with matching overhead storage cabinets on soft-close hinges, and both bedrooms have blackout blinds and custom window treatments by Karly Parker. The bathroom has been fully upgraded with custom wood shelving, medicine cabinet, mirror frame, and new glass shower doors with premium tile surround. Storage is no issue with a double-height coat closet, built-in shoe cabinet, custom shelving in the laundry room, and a ''cloffice'' conversion for extra functionality for student, professional, or hobbyist. The large south-facing balcony, the longest in the building, is a true highlight, perfect for gardening year-round. Electric BBQ permitted and 2 Dogs up to 40 pounds. Extras include: 1 heated underground parking, outdoor parking, bike storage, custom pull-screen doors, electric fireplace, and the peace of mind that no developments are blocking your stunning views of VIU, NAC, NDSS, & Fairview School. Convenient amenities like Bees Knees cafe, pharmacy, physio, and more are right in your complex. Don't miss your chance to own one of the most upgraded, Dog Friendly, move-in-ready condos in the area! Please see Special Features Document for more details, there are too many to list here. (id:39198)
Property Details
Interior
Features
Main level Floor
Storage
9'11 x 6'5Primary Bedroom
15'2 x 11'4Kitchen
12'11 x 8'5Family room
10'3 x 14'1Exterior
Parking
Garage spaces -
Garage type -
Total parking spaces 1
Condo Details
Inclusions
Property History
 57
57
