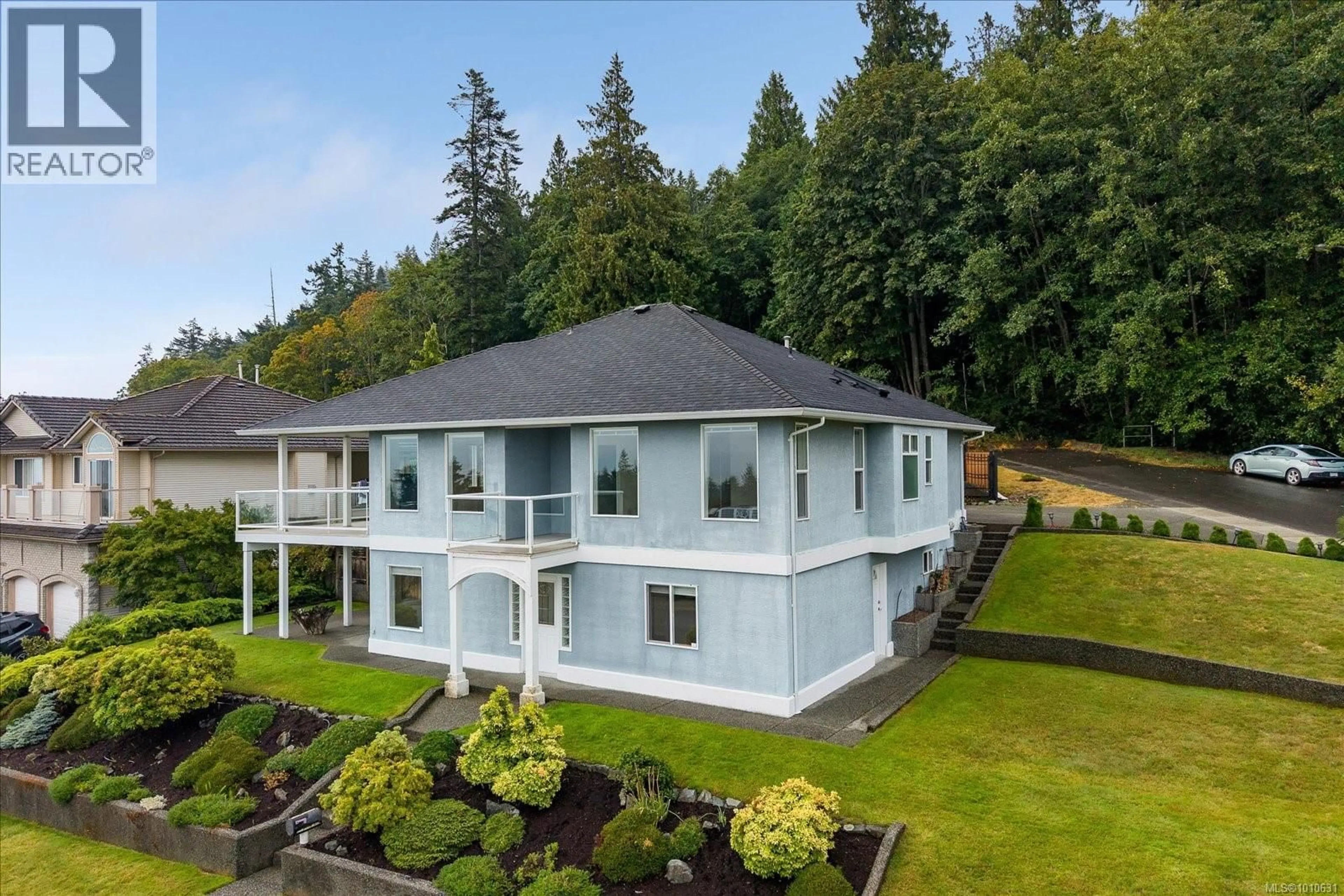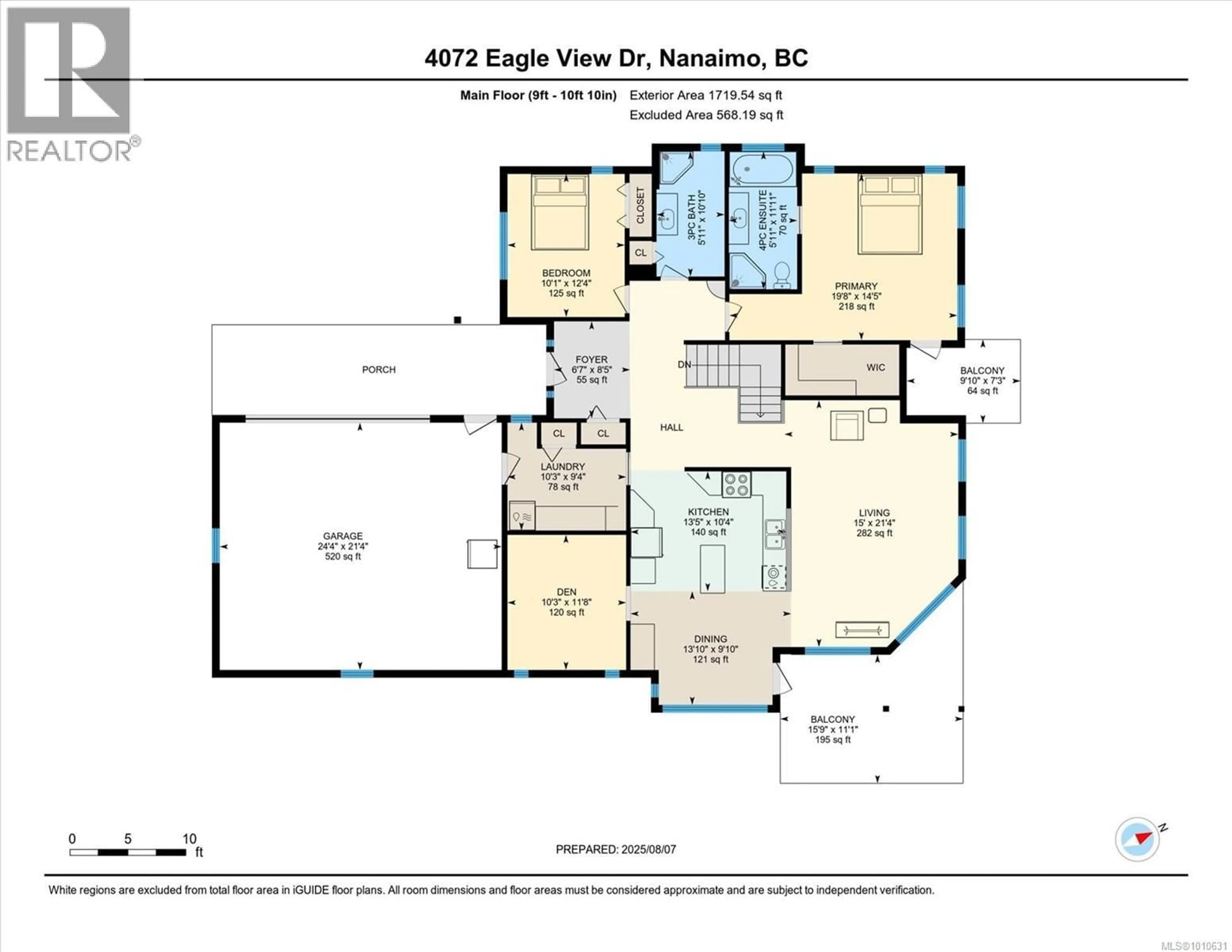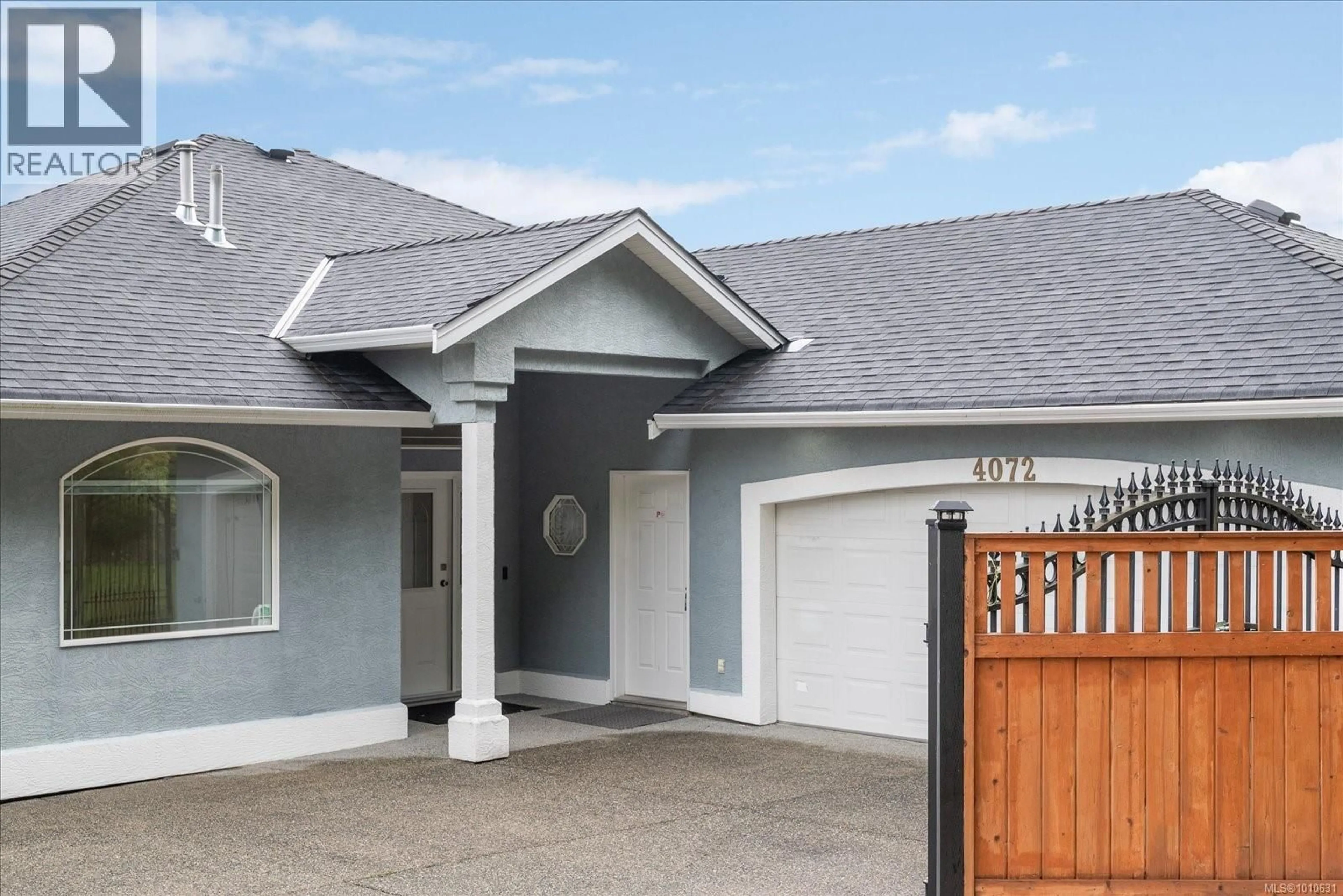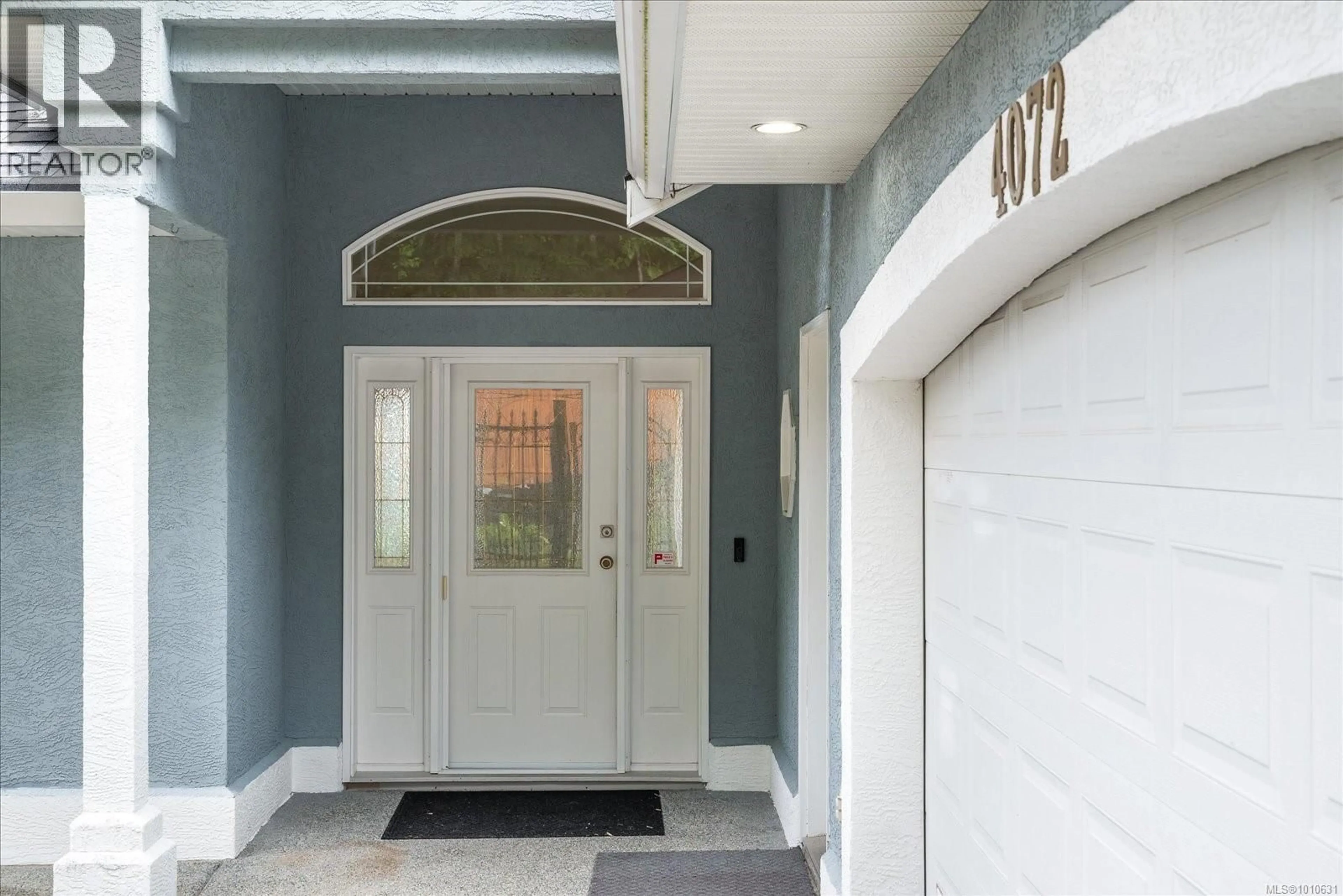4072 EAGLE VIEW DRIVE, Nanaimo, British Columbia V9T6B4
Contact us about this property
Highlights
Estimated valueThis is the price Wahi expects this property to sell for.
The calculation is powered by our Instant Home Value Estimate, which uses current market and property price trends to estimate your home’s value with a 90% accuracy rate.Not available
Price/Sqft$298/sqft
Monthly cost
Open Calculator
Description
Stunning ocean views from both levels of this custom-built North Nanaimo home! With 4 beds, 3 baths, a den, plus a 4th bathroom plumbed in, this flexible layout offers space and potential. The main floor features level entry, a bright open-concept living space, and a primary suite with ocean views and deck access. Enjoy entertaining on the large covered deck or cozy up with the touch of a button—thanks to automatic blinds. Downstairs includes 2 beds, a large rec room with views, 2 full-height storage rooms, and suite potential with separate access. Updates include a newer roof, a 2-year-old furnace and heat pump with balance of a 10-year warranty. The private, fully fenced backyard is irrigated and low maintenance. Located minutes from schools, shopping, Pipers Lagoon, Neck Point, ferries, and floatplanes—this is more than a home, it’s a lifestyle. (id:39198)
Property Details
Interior
Features
Lower level Floor
Utility room
11'6 x 11'11Storage
10'2 x 29'8Recreation room
15'7 x 26'1Bedroom
11'8 x 14'3Exterior
Parking
Garage spaces -
Garage type -
Total parking spaces 6
Property History
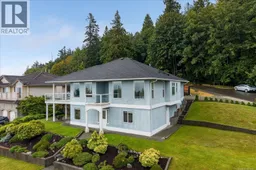 74
74