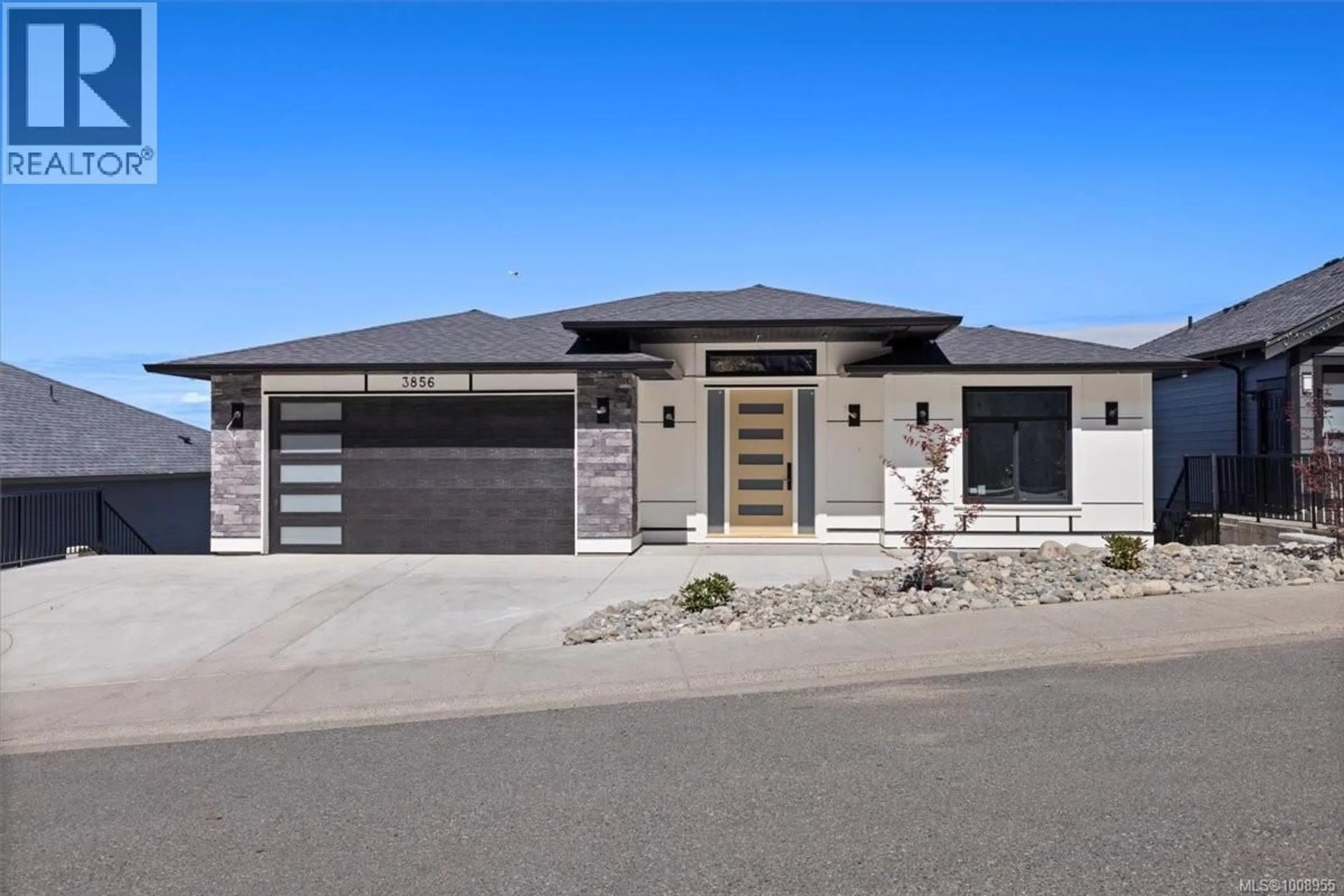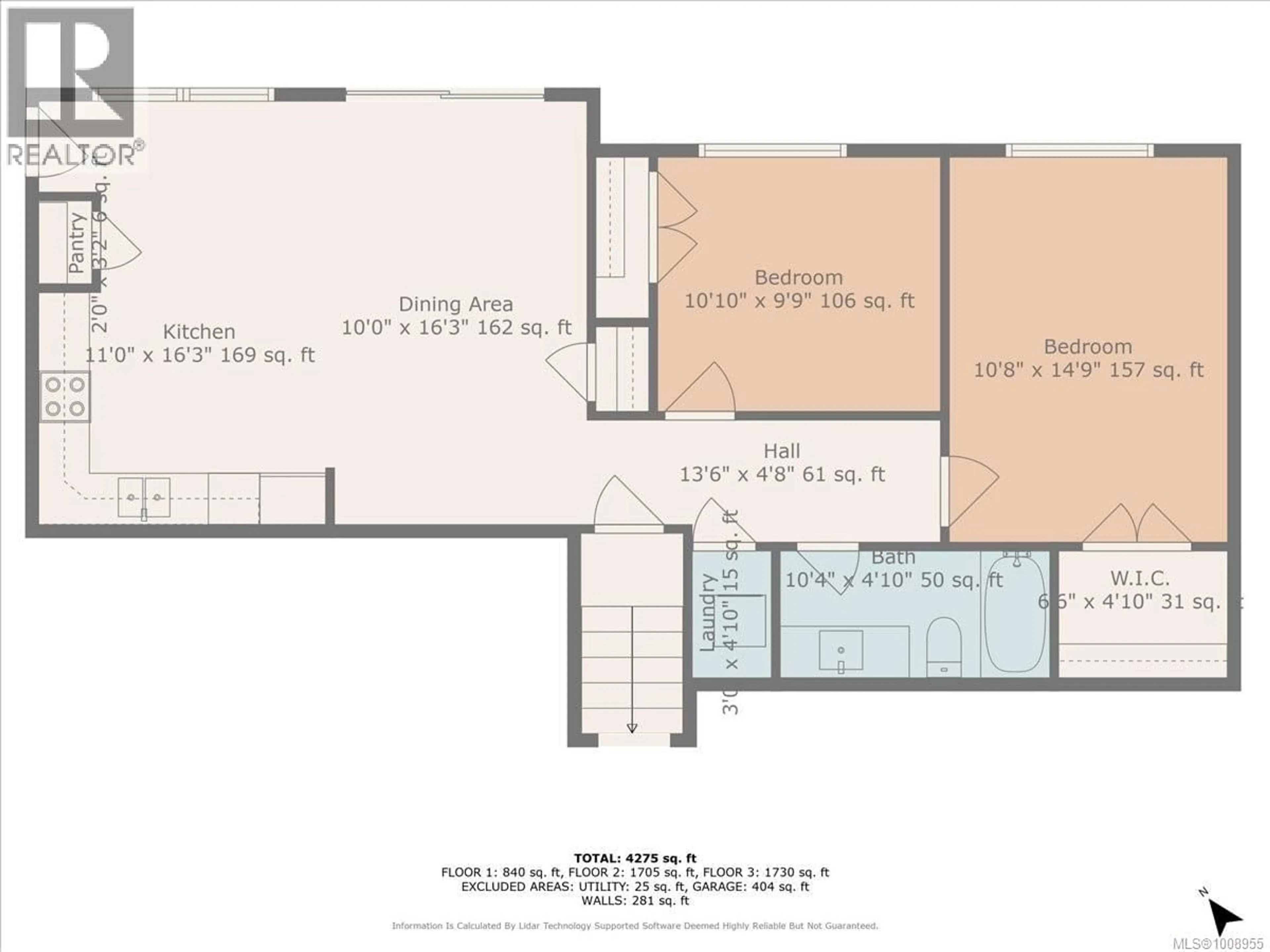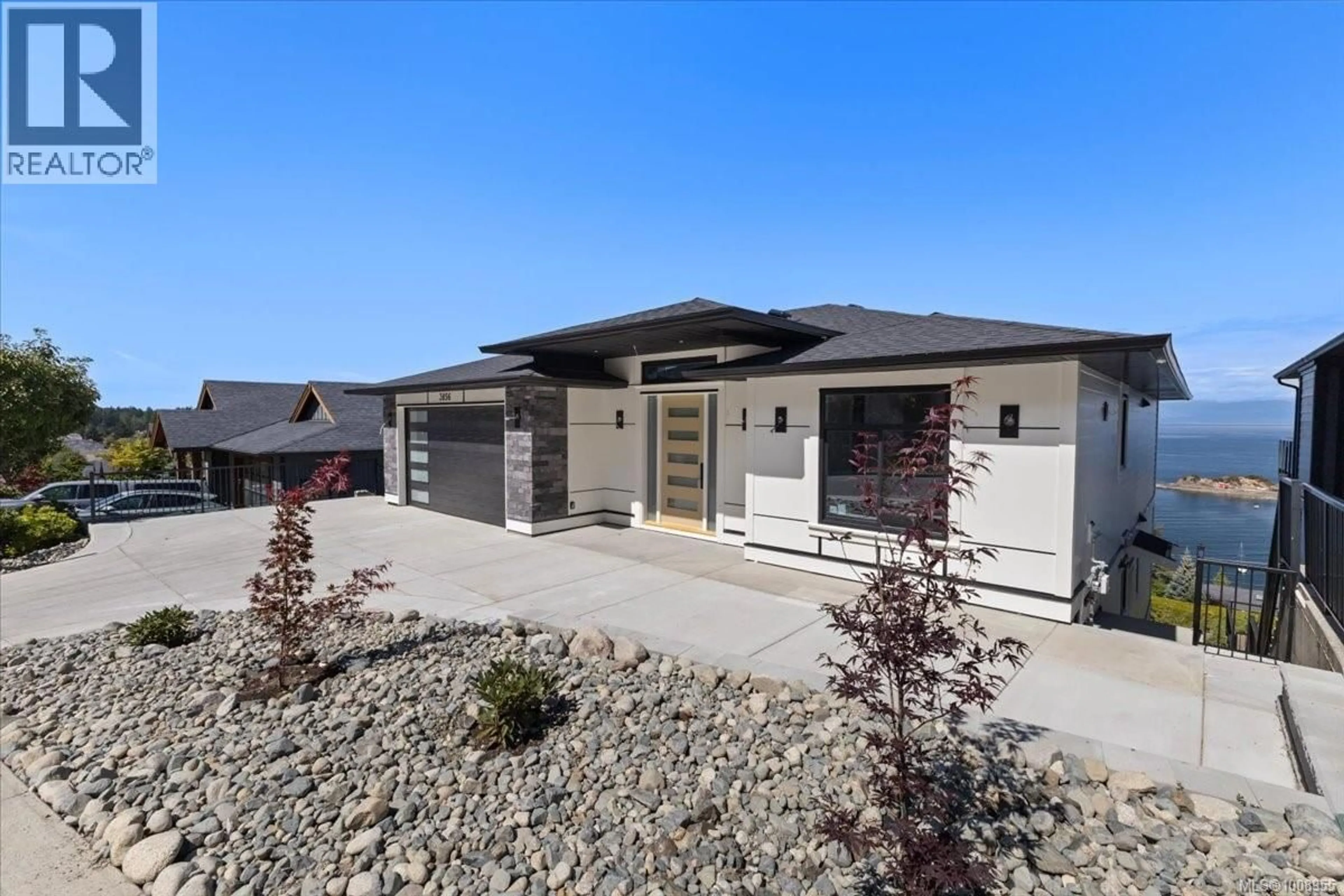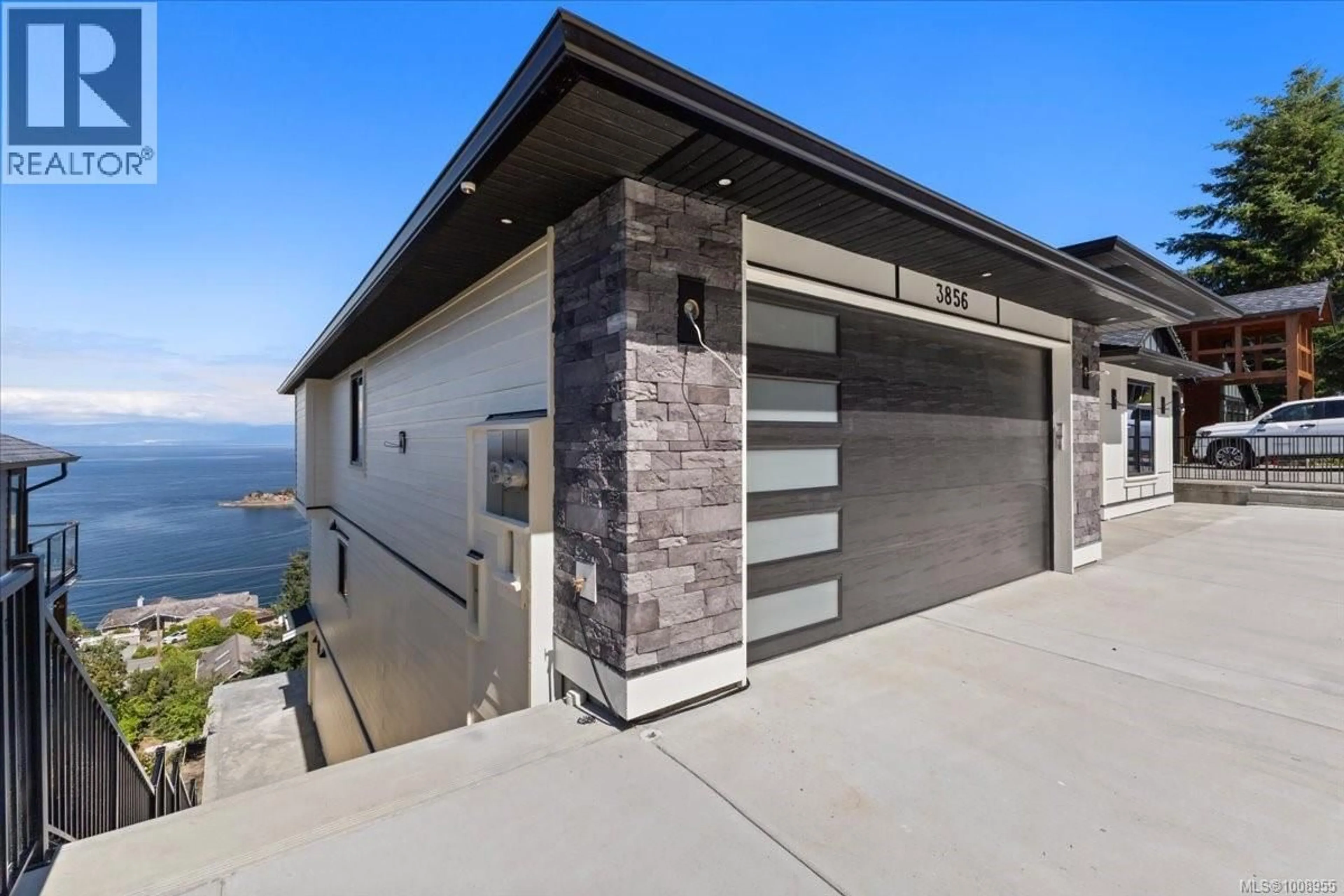3856 GULF VIEW ROAD NORTHEAST, Nanaimo, British Columbia V9T6E2
Contact us about this property
Highlights
Estimated valueThis is the price Wahi expects this property to sell for.
The calculation is powered by our Instant Home Value Estimate, which uses current market and property price trends to estimate your home’s value with a 90% accuracy rate.Not available
Price/Sqft$549/sqft
Monthly cost
Open Calculator
Description
Charming dream home on prestigious Gulfview Dr-with luxurious 8 bedrooms, 6-bathrooms , boasting breathtaking unobstructing Georgia strait and snowcapped mountain views from all three stories is very stunning. Step into a grand foyer that opens to a spacious tiled entry and hardwood floor in the main living area and all bedrooms , stunning modern chefs kitchen with quartz countertops with stainless steel appliances and grand coffered ceilings in the master and great room with elegant electric fireplace .From your deck of the main living room, take in frequent orca sightings, passing cruise ships, naval exercises, and sun set views-all from the comfort of your home of living area. on main floor master ensuite is luxurious spa like bathroom with free standing tub, dual vanities and 5 ft separate rain shower . legal 2 bedroom suite , with separate entrance, hydro meter and own HWT.Contact us now learn more and book your appointment. 2-5-10 year home warranty. (id:39198)
Property Details
Interior
Features
Main level Floor
Entrance
10 x 19Bedroom
11 x 10Bedroom
12 x 11Primary Bedroom
Exterior
Parking
Garage spaces -
Garage type -
Total parking spaces 4
Property History
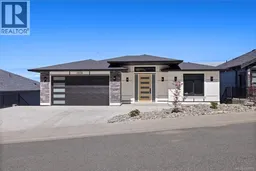 80
80
