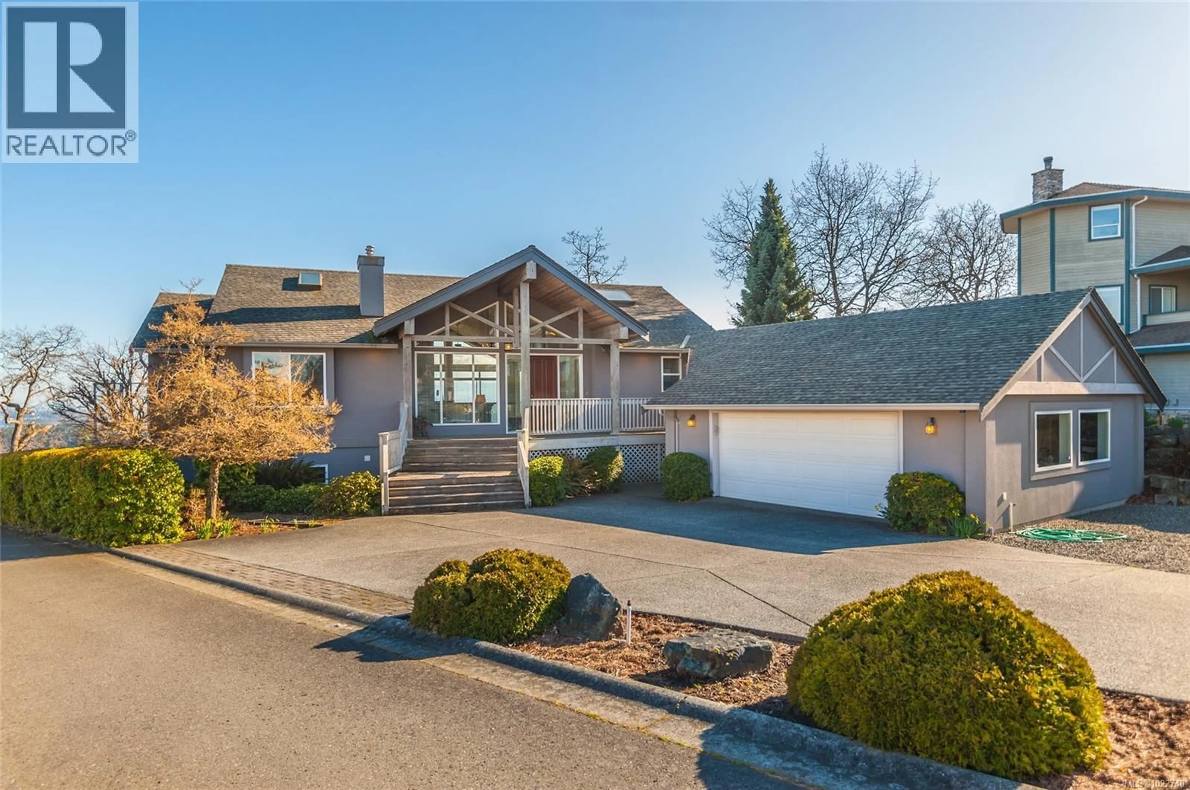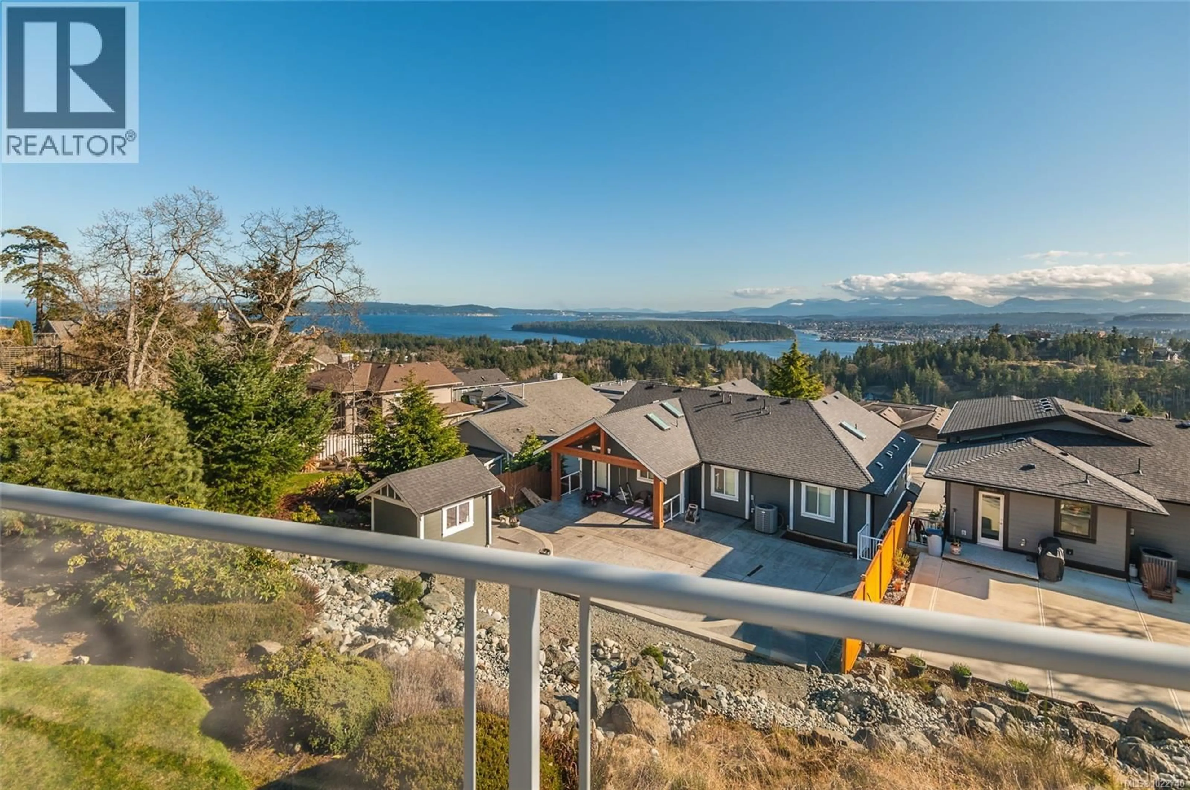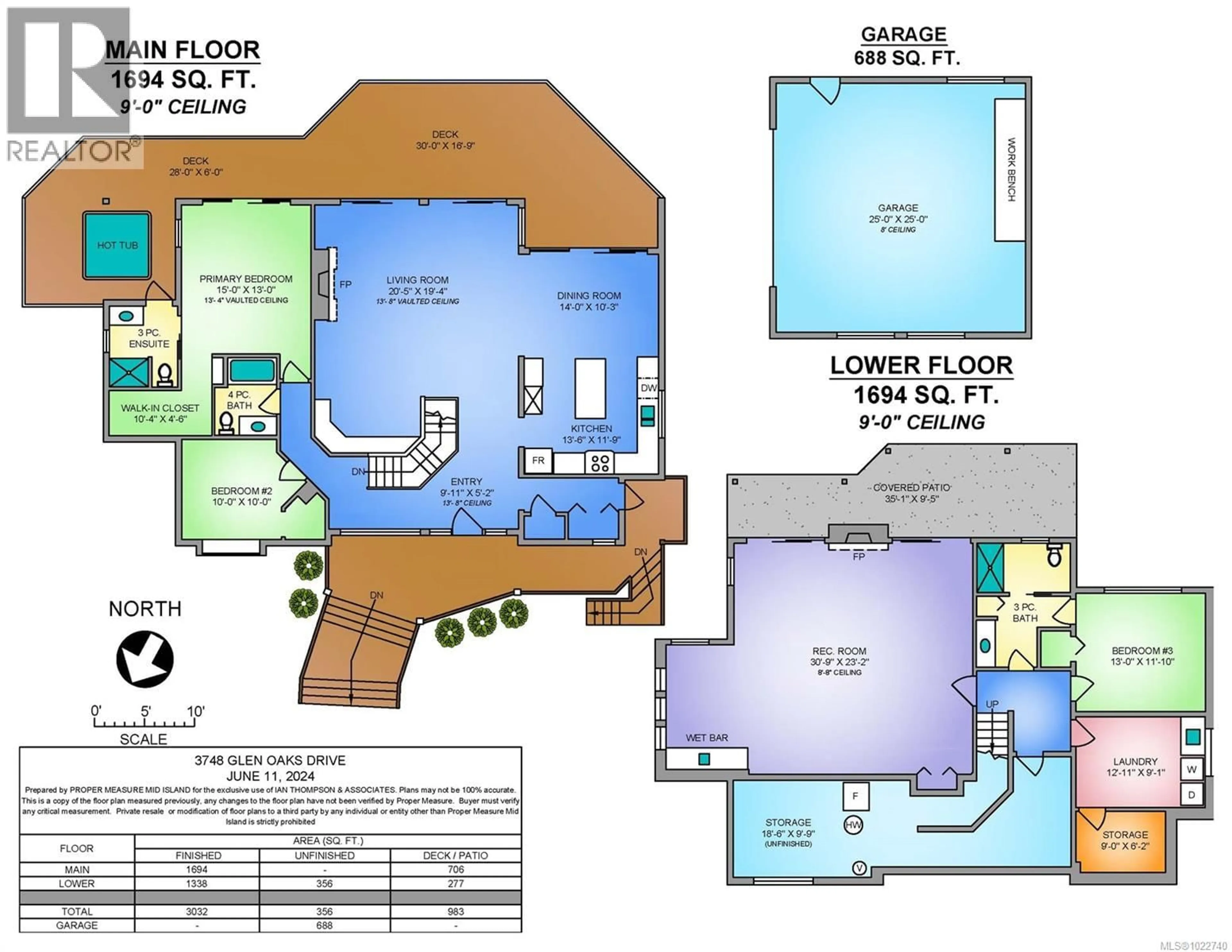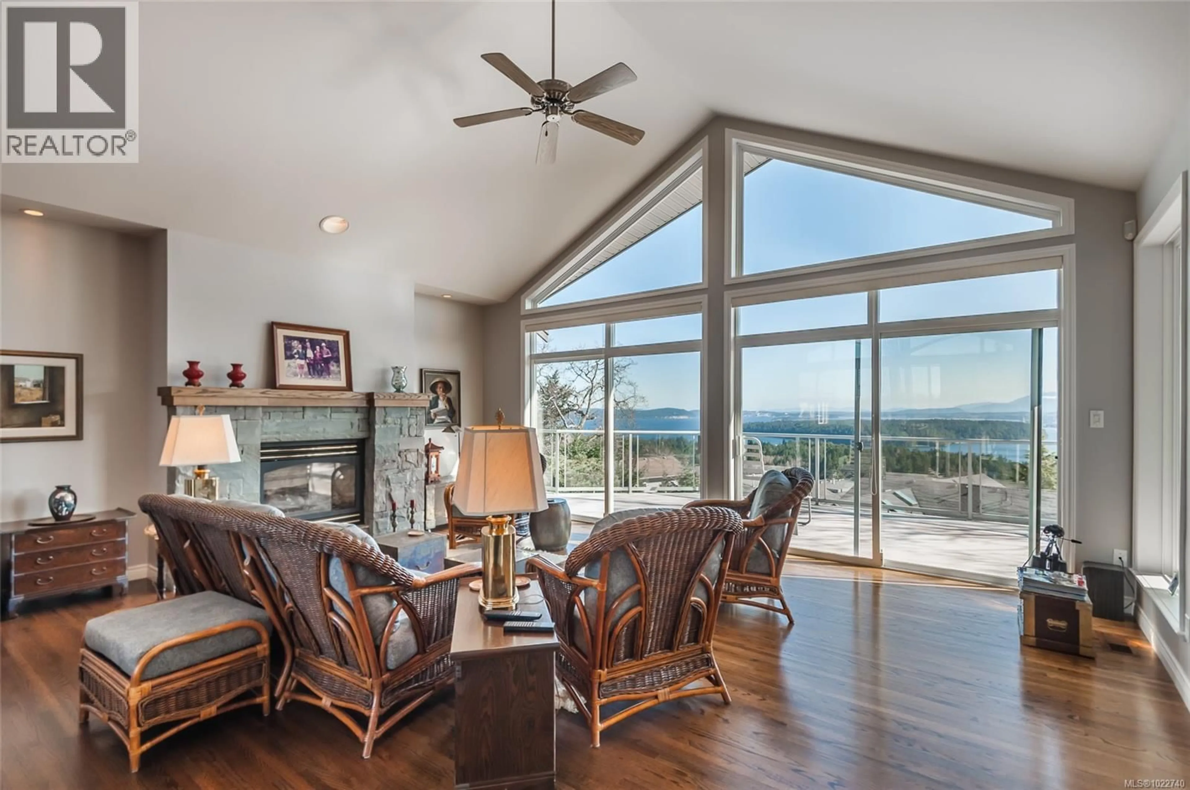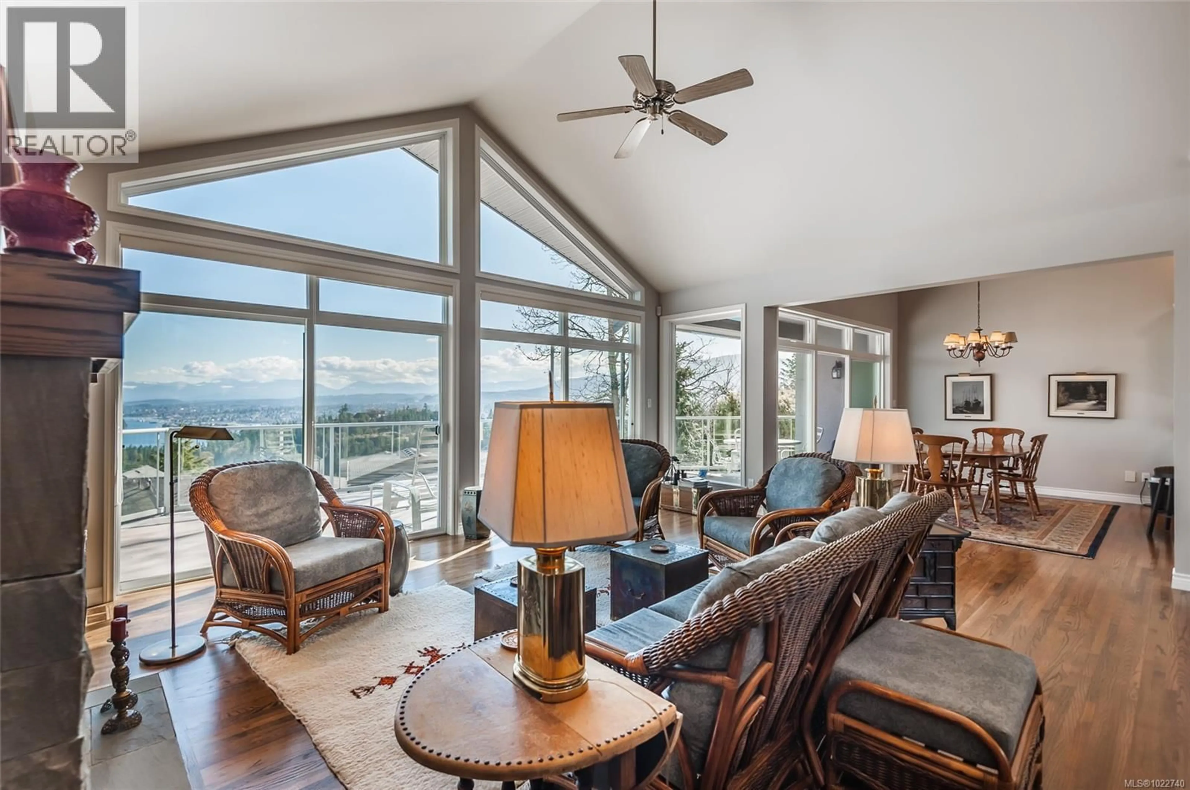3748 GLEN OAKS DRIVE, Nanaimo, British Columbia V9T6H2
Contact us about this property
Highlights
Estimated valueThis is the price Wahi expects this property to sell for.
The calculation is powered by our Instant Home Value Estimate, which uses current market and property price trends to estimate your home’s value with a 90% accuracy rate.Not available
Price/Sqft$383/sqft
Monthly cost
Open Calculator
Description
Fabulous home with stunning Southern exposure ocean views over Departure Bay and the City. Located on a no through street and immediately adjacent to the Linley Valley forest and its miles of walking trails . Truly a private oasis next to nature. Custom built by the owner this is a wonderful west coast style home with 13' vaulted ceilings. Main level entry from the street with a fully finished lower level 3249 square feet finished and a huge Double Garage/workshop. Massive decks on the main and lower levels to enjoy the views, the moon, peace, and tranquility. All the custom features are here from soaring ceilings, to a huge gourmet kitchen to a spacious great room to a wonderful master suite and much more. Oak hardwood floors, hot tub, surround sound, RV Parking an executive home not be missed. Measurements by Proper Measure buyer to verify if important. (id:39198)
Property Details
Interior
Features
Main level Floor
Entrance
5'2 x 9'11Living room
19'4 x 20'5Dining room
Kitchen
11'9 x 13'6Exterior
Parking
Garage spaces -
Garage type -
Total parking spaces 4
Property History
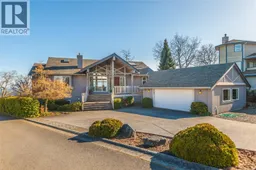 48
48
