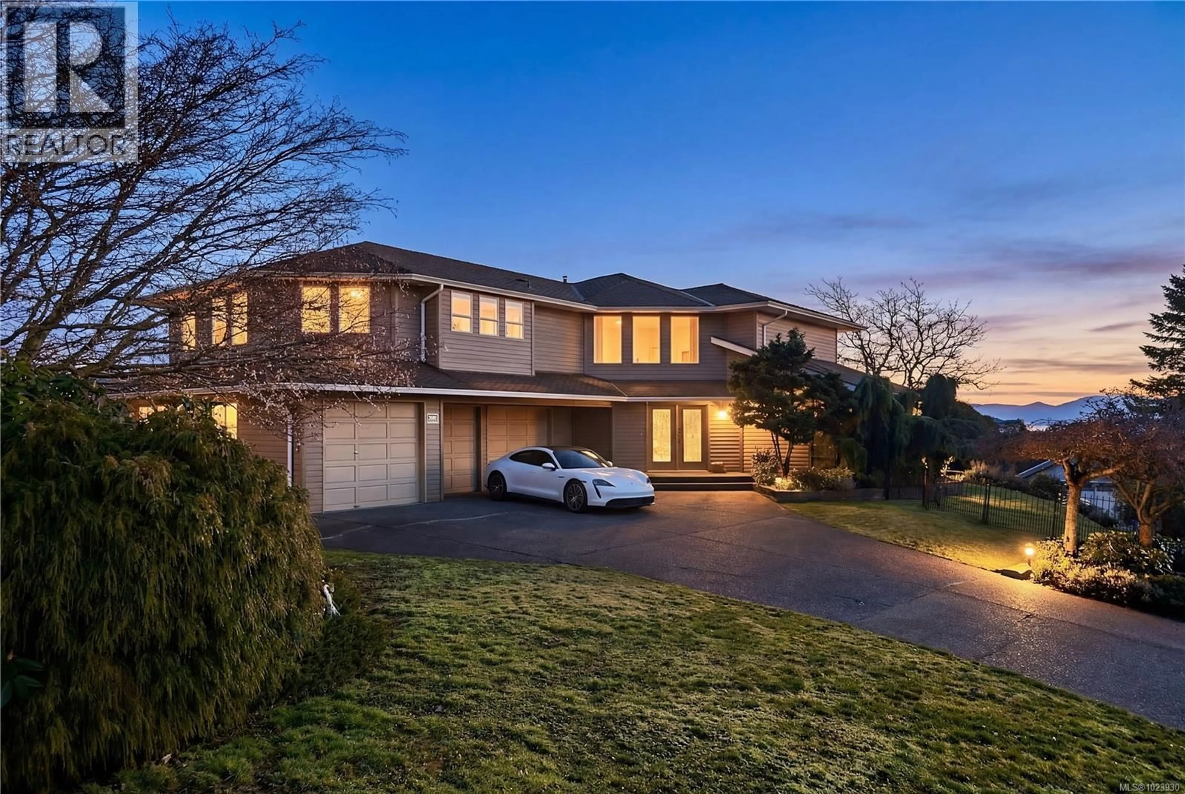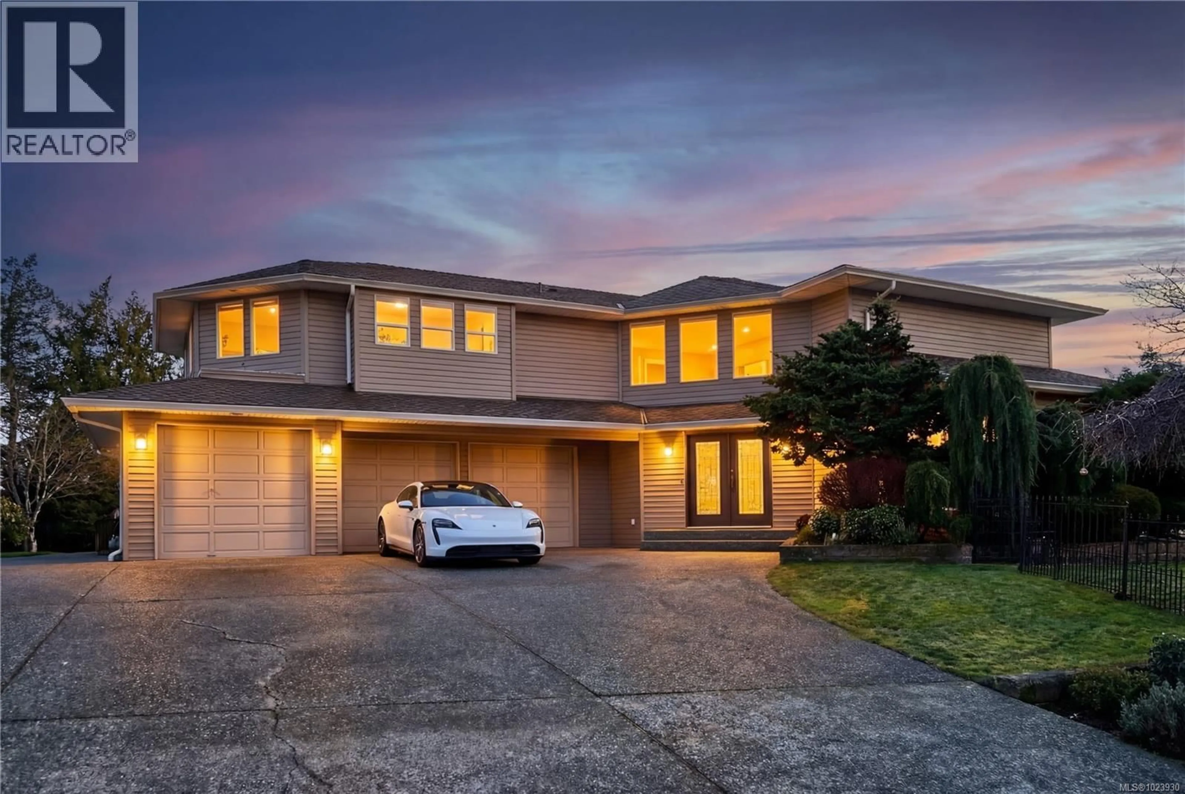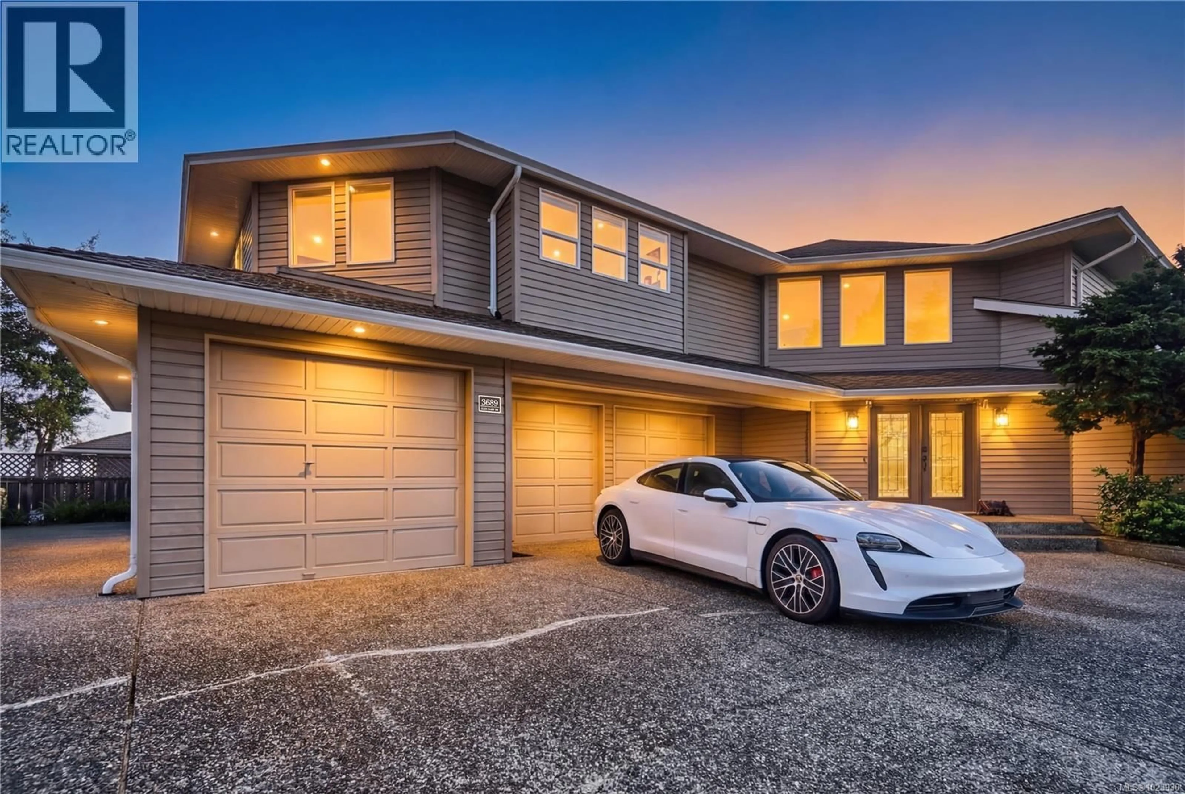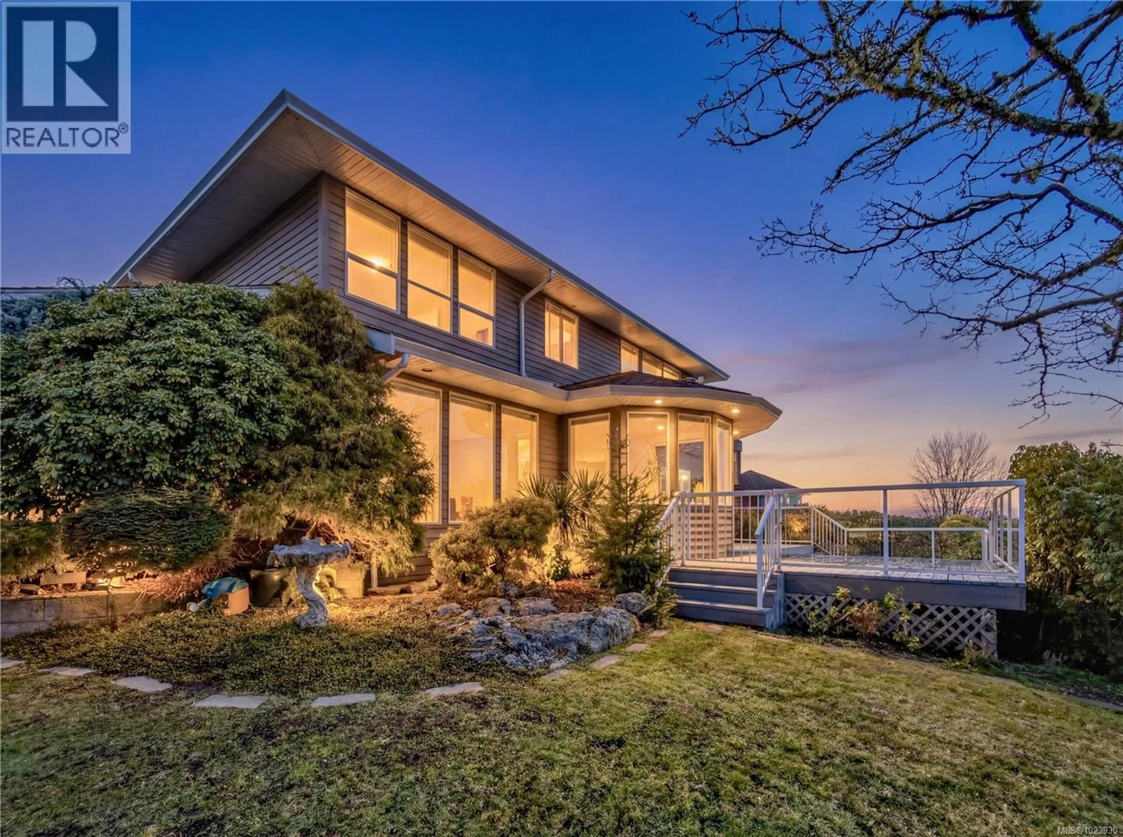3689 GLEN OAKS DRIVE, Nanaimo, British Columbia V9T5A1
Contact us about this property
Highlights
Estimated valueThis is the price Wahi expects this property to sell for.
The calculation is powered by our Instant Home Value Estimate, which uses current market and property price trends to estimate your home’s value with a 90% accuracy rate.Not available
Price/Sqft$348/sqft
Monthly cost
Open Calculator
Description
Perched above the coastline in one of the most sought after areas this home opens with sweeping south-facing vistas over Departure Bay, the inner harbor, and the Georgia Strait, where ferries, floatplanes, and Nanaimo’s city lights sparkle as evening falls. The setting alone sets this property apart. Designed with intention and cared for with pride, the residence offers a space that balances comfort, flexibility, and connection to its surroundings. Expansive windows and outdoor access points draw the ocean backdrop into daily life, while a gorgeous kitchen anchors the home and flows seamlessly to the deck and landscaped gardens beyond. Mature plantings, irrigation, and outdoor spaces create a sense of calm. This home also features multiple ocean view bedrooms, along with a triple-car garage and generous parking for an RV or boat. This beautiful home captures one of Nanaimo’s most iconic views while offering a rare blend of space, flexibility, and craftsmanship. (id:39198)
Property Details
Interior
Features
Second level Floor
Bathroom
5'8 x 6'4Studio
37'2 x 30'11Bedroom
15'10 x 11'5Bathroom
8'4 x 8'1Exterior
Parking
Garage spaces -
Garage type -
Total parking spaces 6
Property History
 76
76





