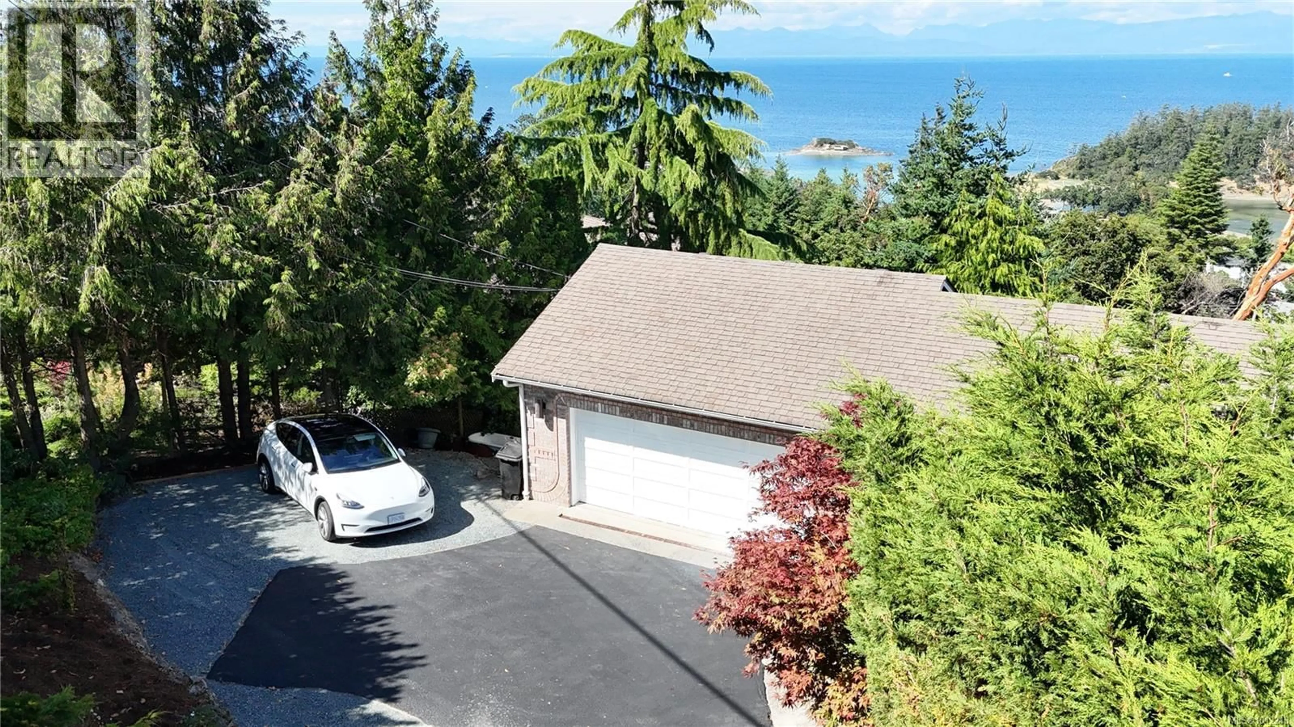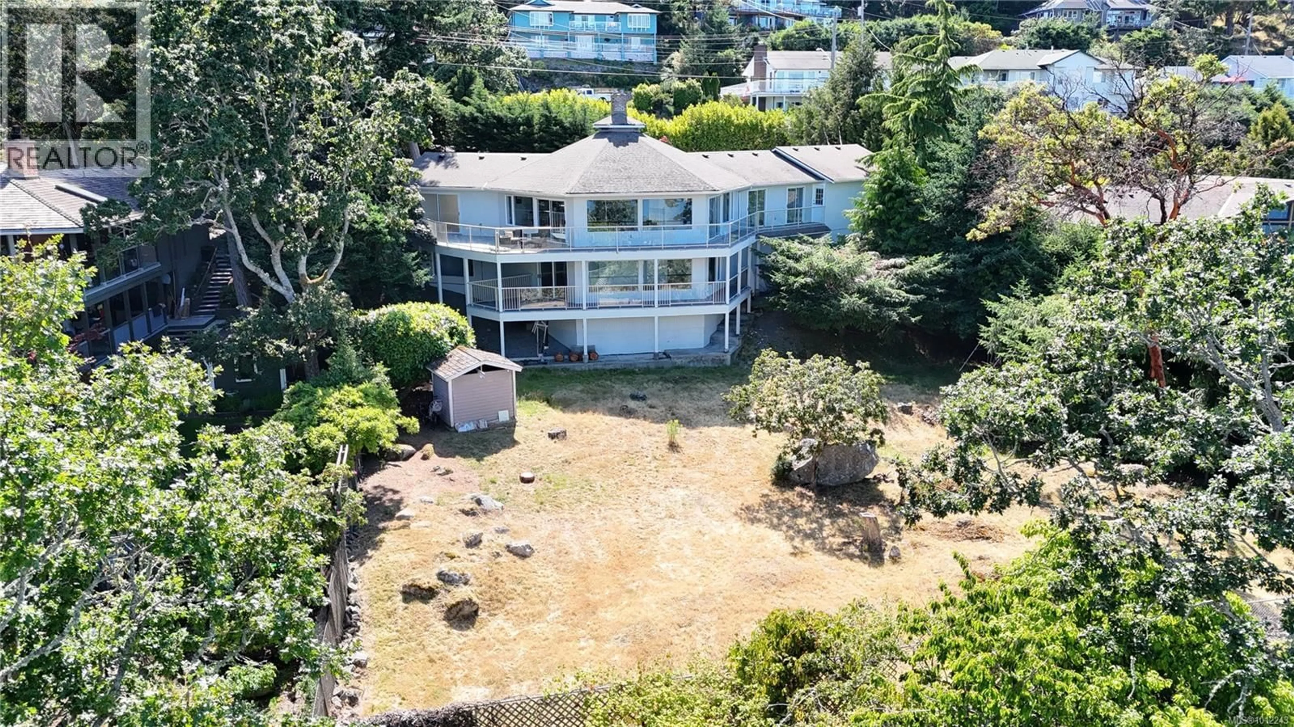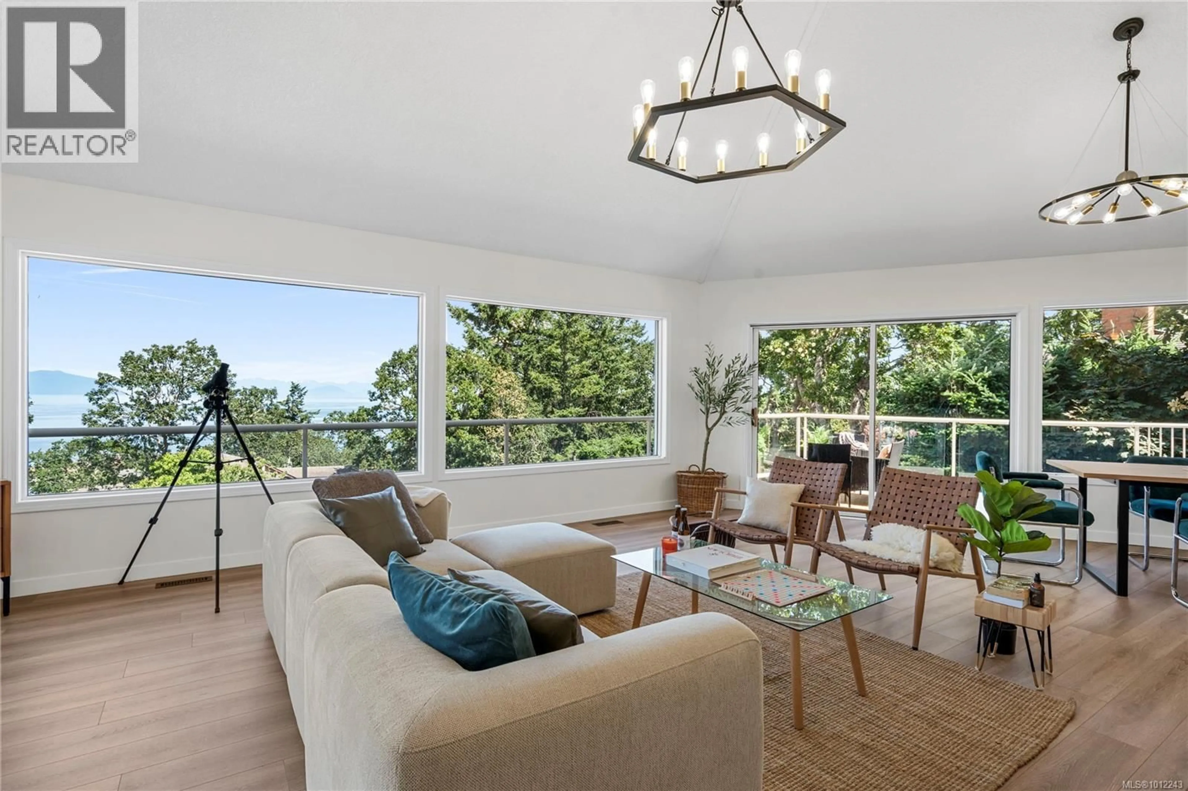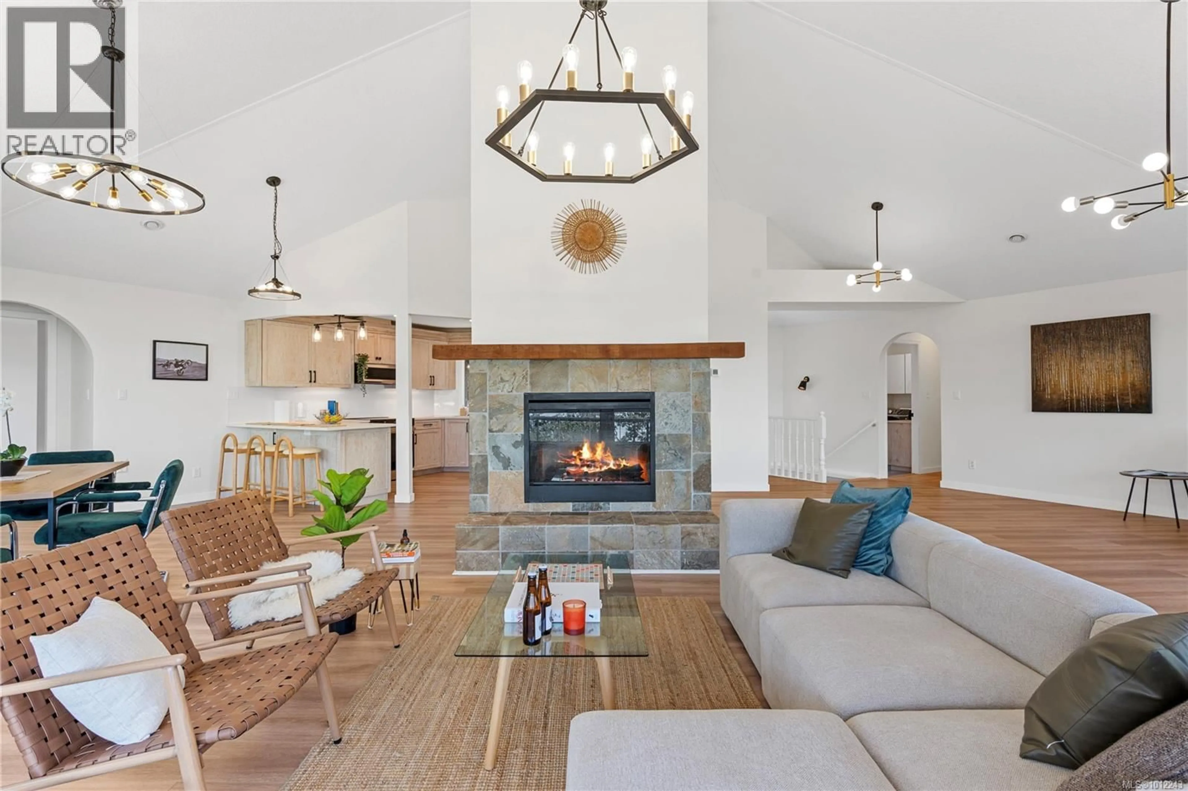3640 SUNDOWN DRIVE, Nanaimo, British Columbia V9T4H5
Contact us about this property
Highlights
Estimated valueThis is the price Wahi expects this property to sell for.
The calculation is powered by our Instant Home Value Estimate, which uses current market and property price trends to estimate your home’s value with a 90% accuracy rate.Not available
Price/Sqft$328/sqft
Monthly cost
Open Calculator
Description
Stunning Ocean View Home in Hammond Bay – 3,242 sq ft | 16,944 sq ft Lot Perched on an oversized 16,944 sq ft lot in Hammond Bay, this beautifully renovated 3,242 sq ft, 3-bedroom, 3-bathroom home blends modern updates with sweeping panoramic ocean views from nearly every room. The open-concept main level impresses with soaring 15-ft vaulted hexagonal ceilings, expansive windows framing the Strait of Georgia, and direct access to over 700 sq ft of two-tiered oceanview decks — perfect for entertaining, relaxing, and enjoying unforgettable sunsets. The brand-new kitchen features custom cabinetry, quartz countertops, tile backsplash, peninsula seating, and all-new appliances. The living and dining areas showcase an elegant electric fireplace, creating a warm and inviting space. The primary suite offers private deck access, a walk-in closet, and a fully updated ensuite bathroom. The lower level provides excellent flexibility with a spacious family room overlooking the water, a guest bedroom with walk-in closet and ensuite, plus walkout access to a covered patio and the expansive backyard — ideal for gatherings or family living. Extensive 2025 upgrades ($180K+): fully renovated kitchen and baths, all new appliances, washer/dryer, hot water tank, PEX plumbing (Poly-B replaced), new laminate flooring, rebuilt staircase, updated lighting, fresh paint inside and out, waterproofed decks, new doors, baseboards, and more. Additional features: double garage with storage, heat pump, air exchanger, built-in vacuum, private landscaped front yard, and a large open backyard with ample space for outdoor enjoyment. Located just minutes from schools, parks, shopping, Departure Bay Ferry, Costco, and NRGH, this move-in ready home offers unmatched ocean views, modern upgrades, and a prime Hammond Bay location — a rare opportunity to own a truly exceptional property. (id:39198)
Property Details
Interior
Features
Main level Floor
Bathroom
9 x 5Laundry room
10 x 5Bedroom
17 x 9Kitchen
8 x 13Exterior
Parking
Garage spaces -
Garage type -
Total parking spaces 2
Property History
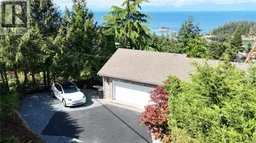 33
33
