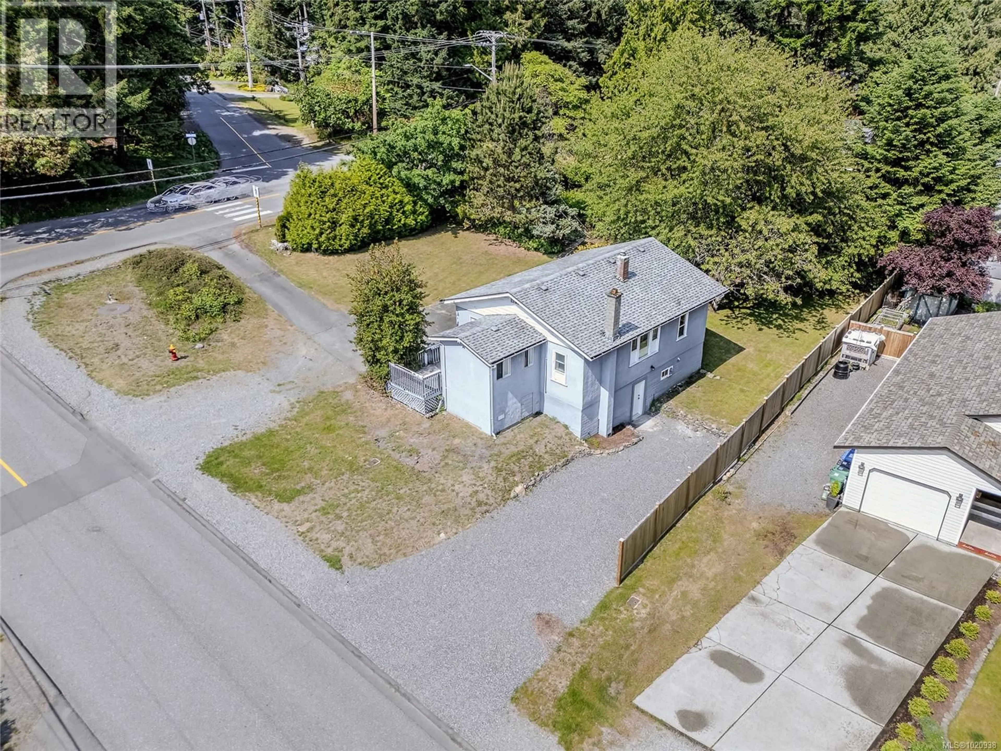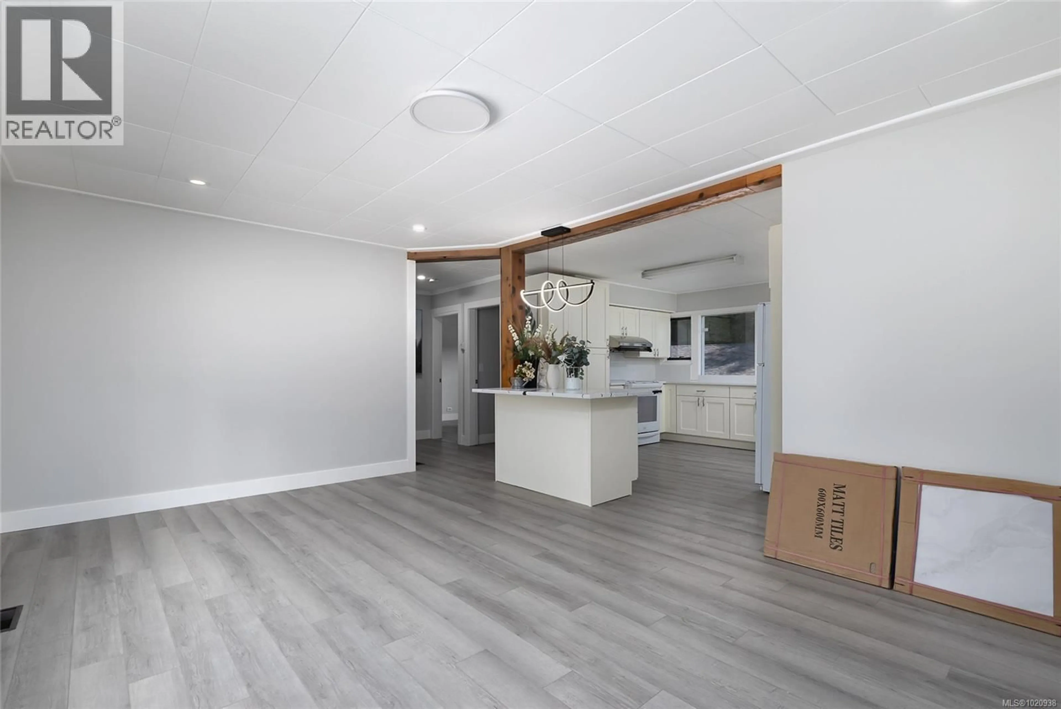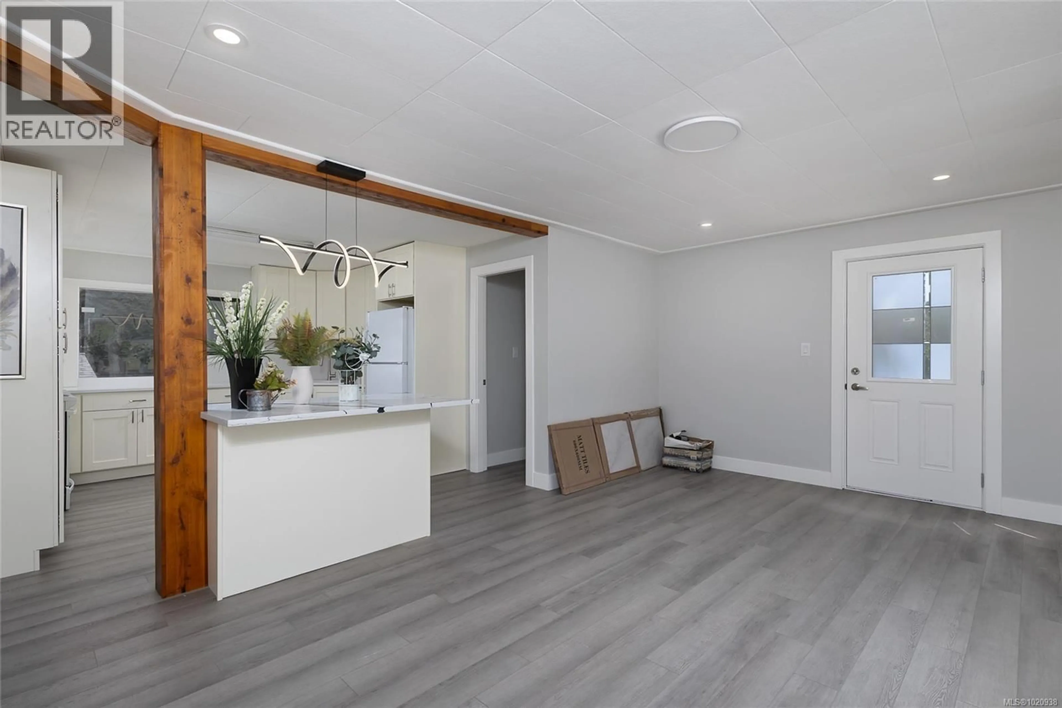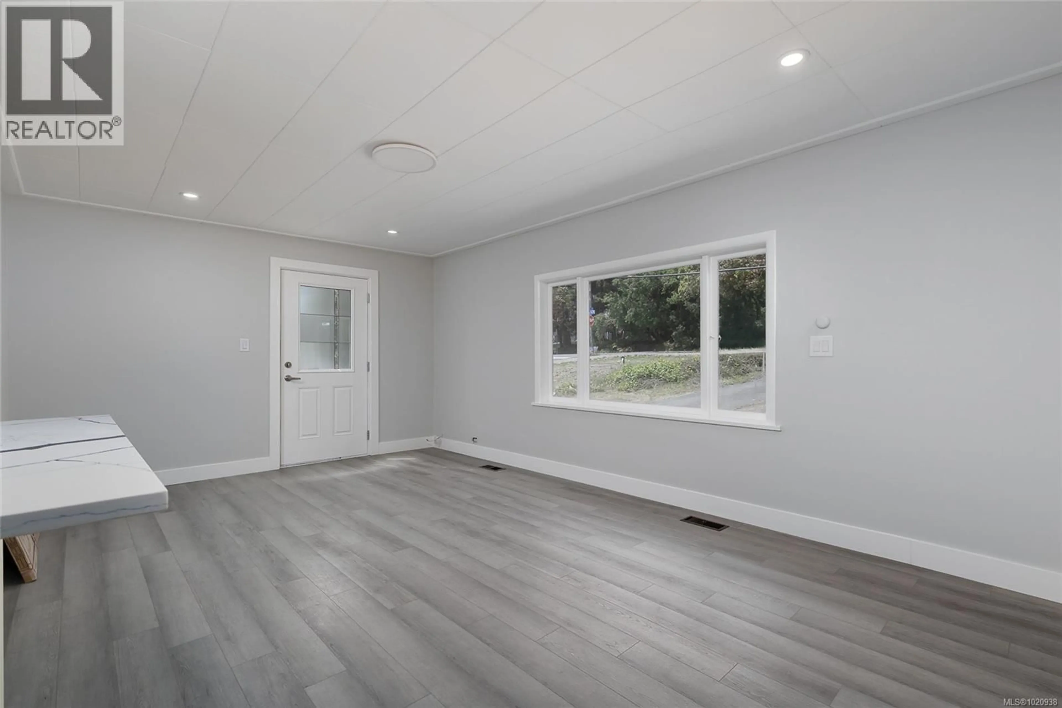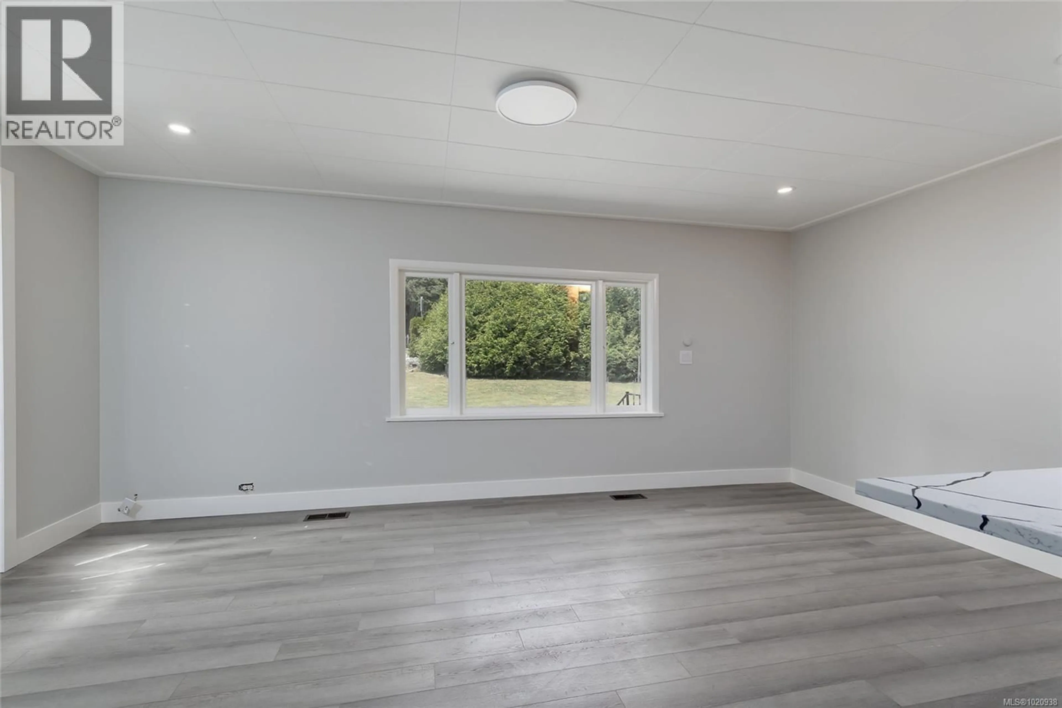3500 HAMMOND BAY ROAD, Nanaimo, British Columbia V9T3E5
Contact us about this property
Highlights
Estimated valueThis is the price Wahi expects this property to sell for.
The calculation is powered by our Instant Home Value Estimate, which uses current market and property price trends to estimate your home’s value with a 90% accuracy rate.Not available
Price/Sqft$407/sqft
Monthly cost
Open Calculator
Description
This is your chance to buy a move in ready home in the highly south after Hammond Bay area that is walking distance to Pipers Lagoon! Step into this beautifully renovated 1,840 sq ft home, perfectly situated on a generous 12,444 sq ft corner lot! This property offers tremendous potential for buy-and-hold investors, multigenerational living, or those looking to relocate to a vibrant community, all at a price point that's more affordable than many homes nearby without the hassle of costly renos. The inviting main level boasts 3 spacious bedrooms and 2 stylish bathrooms, offering a comfortable living experience. The lower level has it's own entrance from the back with tons of parking, and you'll find a full-height finished basement, ideal for in-laws or easily convertible into a suite, complete with laundry hookups and a stove added simply. The heart of the home is the upper-floor kitchen and bathrooms, where modern elegance shines through with sleek cabinetry and stunning quartz countertops. Throughout the upper level, new vinyl plank flooring and fresh paint lend a clean, contemporary feel, while the light grey, wood-textured flooring is both visually appealing and practical—waterproof and easy to maintain. Zoned R5, this property holds strong potential for future development, endorsed by the City of Nanaimo's Official Community Plan. The lot is mostly flat, featuring dual access points and ample space for RV or boat parking, catering to your outdoor lifestyle. Conveniently located just minutes from the hospital, shopping centers, schools, and public transit, you’ll also find Pipers Lagoon within walking distance and Departure Bay Beach just a short drive away. 6 high schools and 6 elementary schools are within 10-15 minutes. Whether you're looking to move in immediately or invest for the future, this rare opportunity in Hammond Bay is not to be missed. Schedule your showing today and make this beautiful property your new home, measurements are approx, buyer confirm (id:39198)
Property Details
Interior
Features
Lower level Floor
Utility room
8'11 x 6'8Storage
6'9 x 2'11Bathroom
6'9 x 9'4Recreation room
20'1 x 11'10Exterior
Parking
Garage spaces -
Garage type -
Total parking spaces 6
Property History
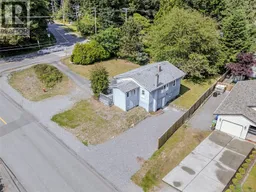 52
52
