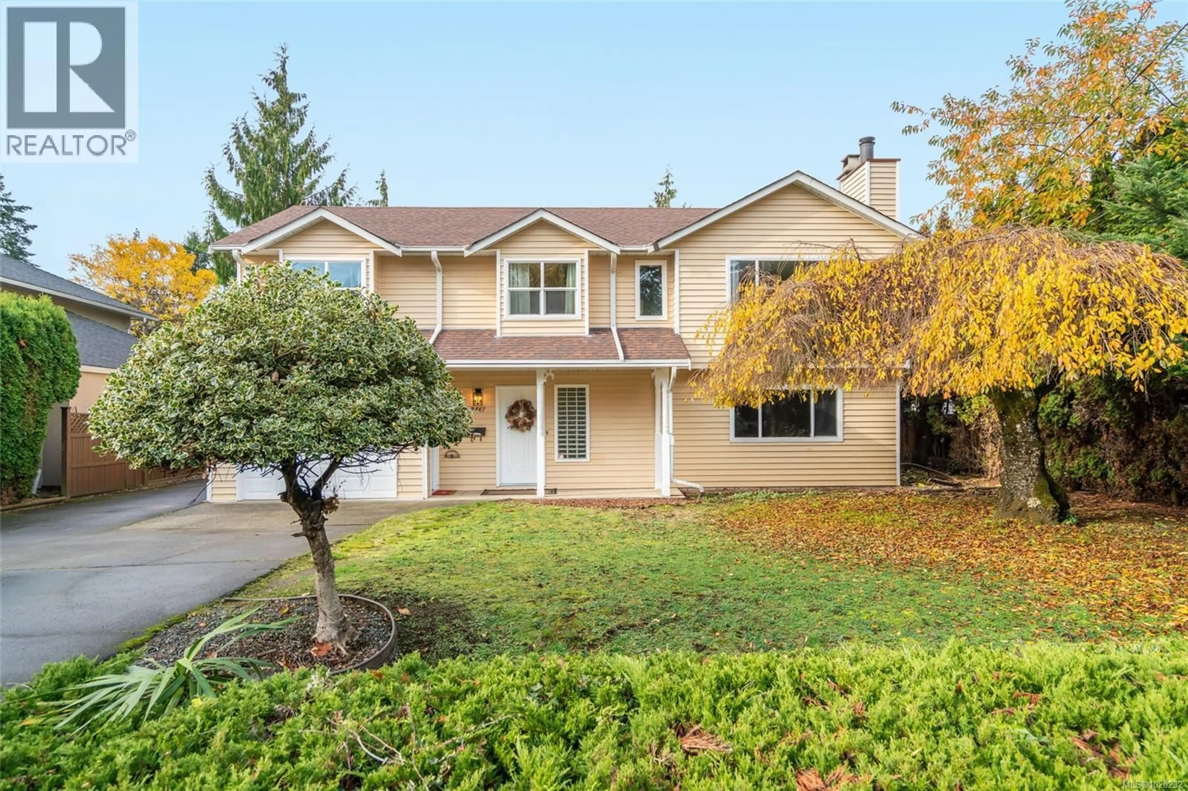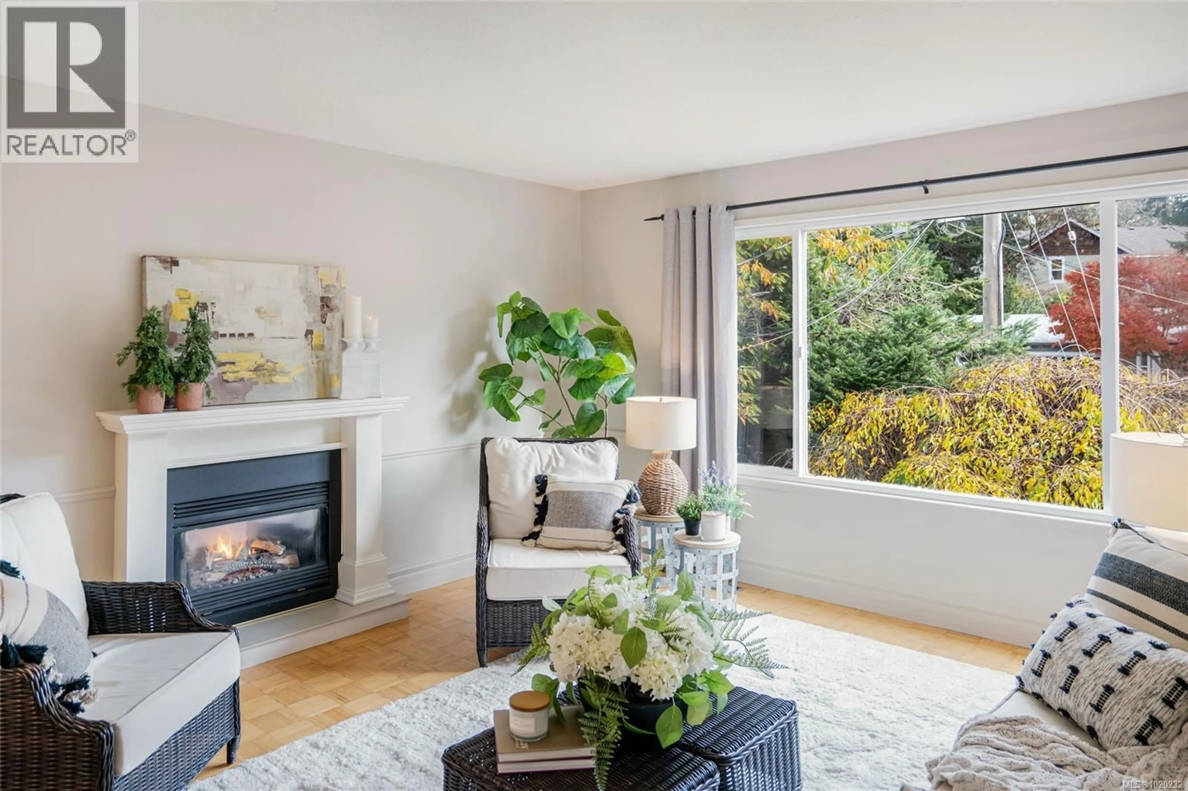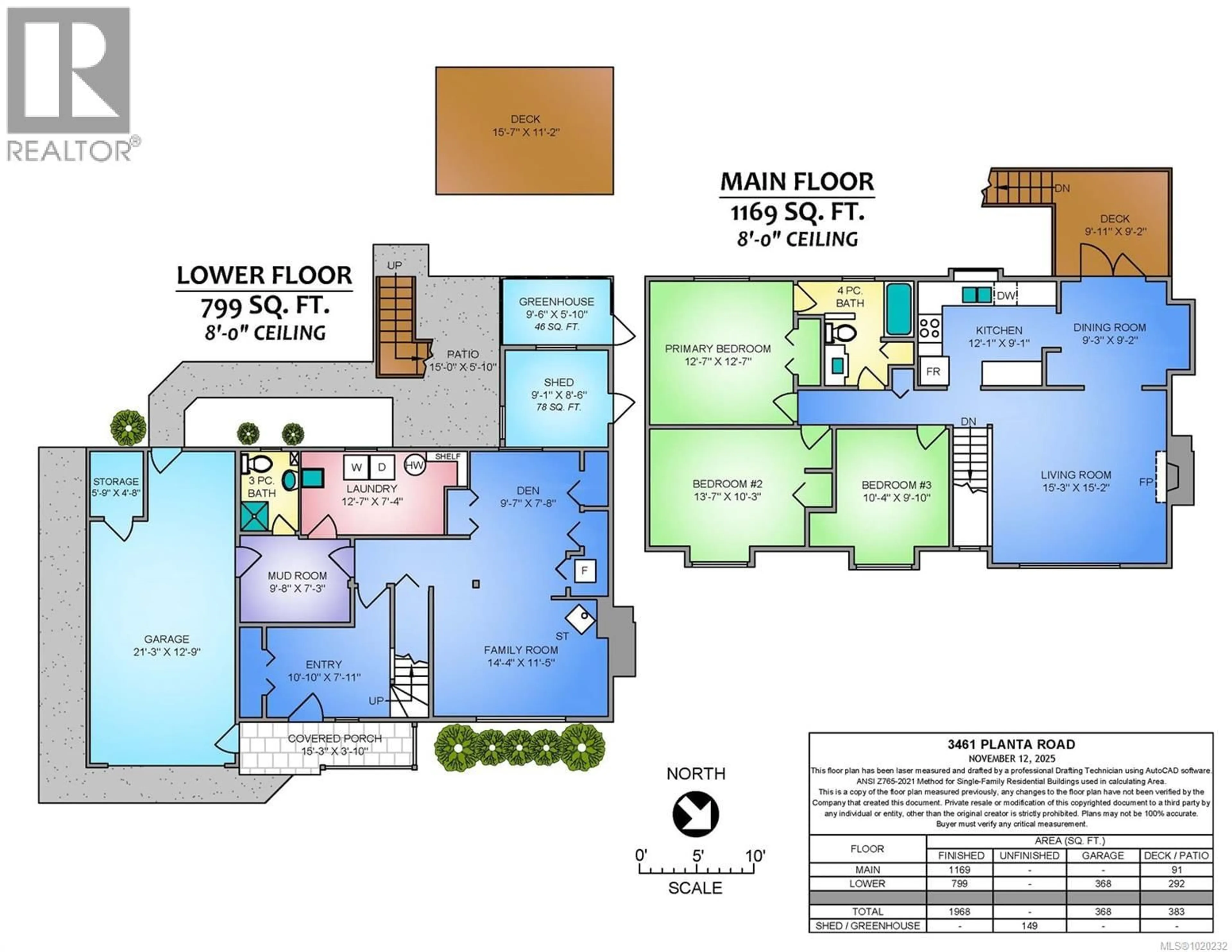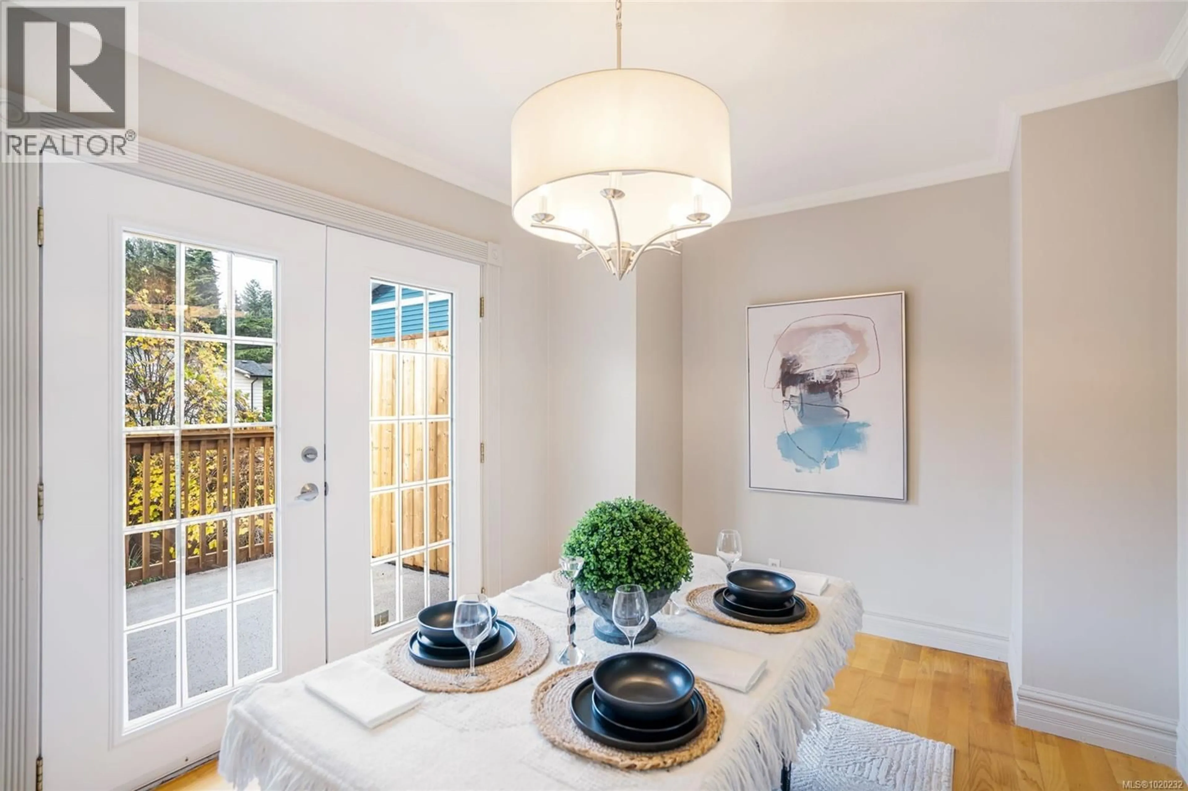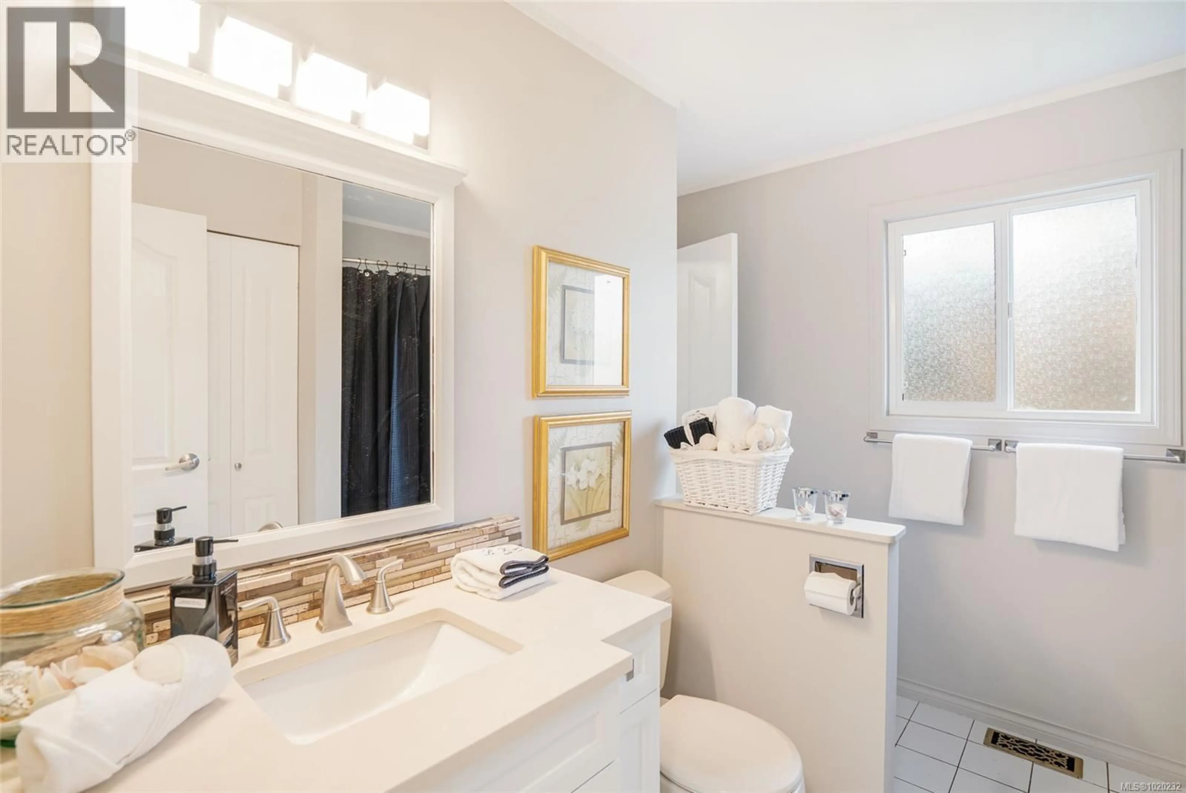3461 PLANTA ROAD, Nanaimo, British Columbia V9T4W5
Contact us about this property
Highlights
Estimated valueThis is the price Wahi expects this property to sell for.
The calculation is powered by our Instant Home Value Estimate, which uses current market and property price trends to estimate your home’s value with a 90% accuracy rate.Not available
Price/Sqft$406/sqft
Monthly cost
Open Calculator
Description
Family-friendly living meets convenience in this 3-bedroom, 2-bath home in Stephenson Point. Located across from Planta Park and close to beaches, schools, and playgrounds, this bright, freshly painted home with new lighting throughout is move-in ready. The upper level features a spacious kitchen, cozy living room with gas fireplace, and dining area with French doors extending to a wood deck overlooking a beautiful South Facing large backyard with mature landscaping and apple tree. Outdoor storage area, greenhouse and gazebo. The lower level offers a family room with a WETT-certified wood stove, mudroom, single garage access, and suite potential. Plenty of parking and room for an RV. The perfect place for your family to grow and create lasting memories. (id:39198)
Property Details
Interior
Features
Lower level Floor
Other
7'3 x 9'8Laundry room
7'4 x 12'7Bathroom
Den
7'8 x 9'7Exterior
Parking
Garage spaces -
Garage type -
Total parking spaces 4
Property History
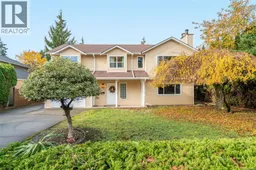 41
41
