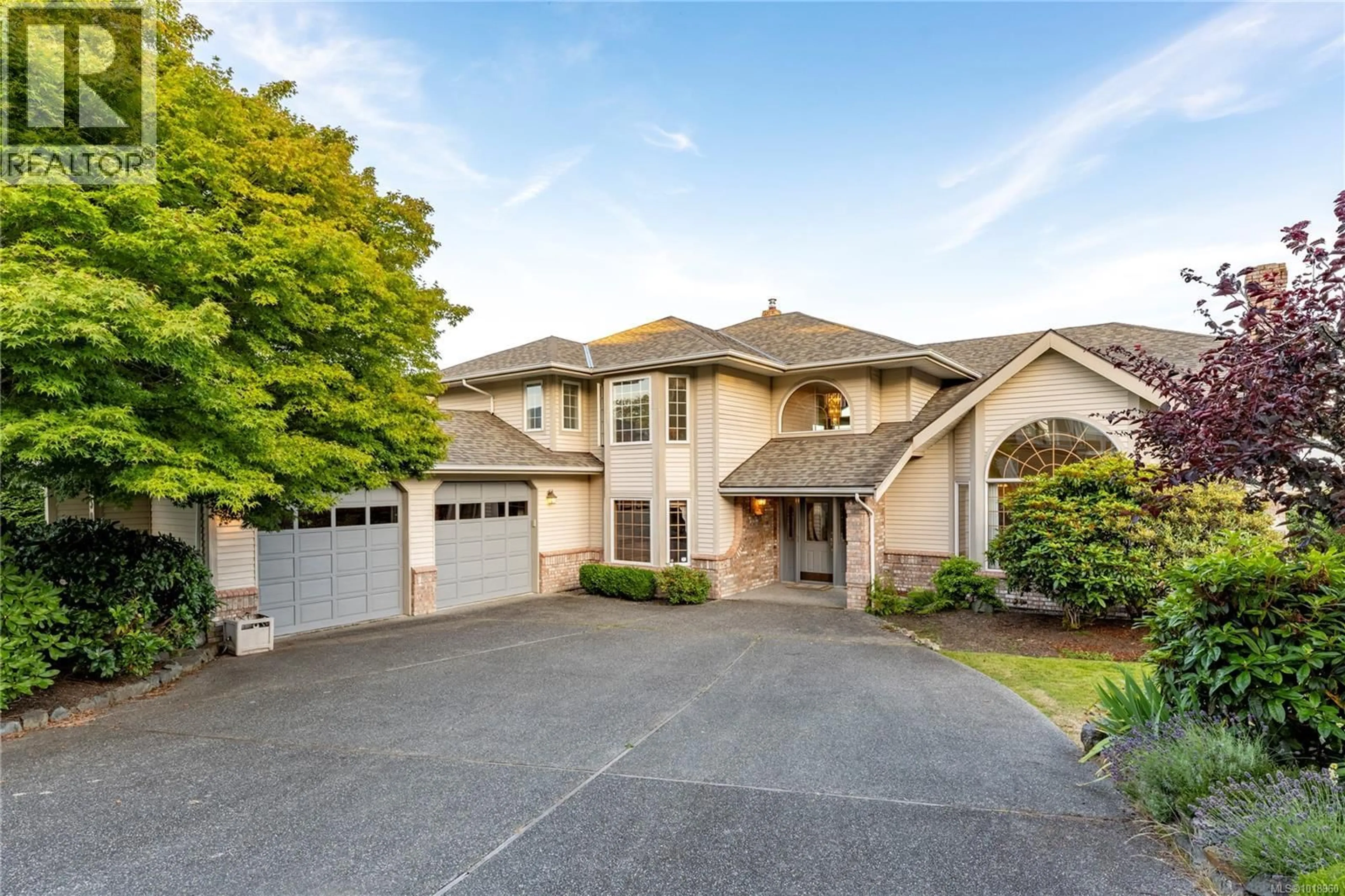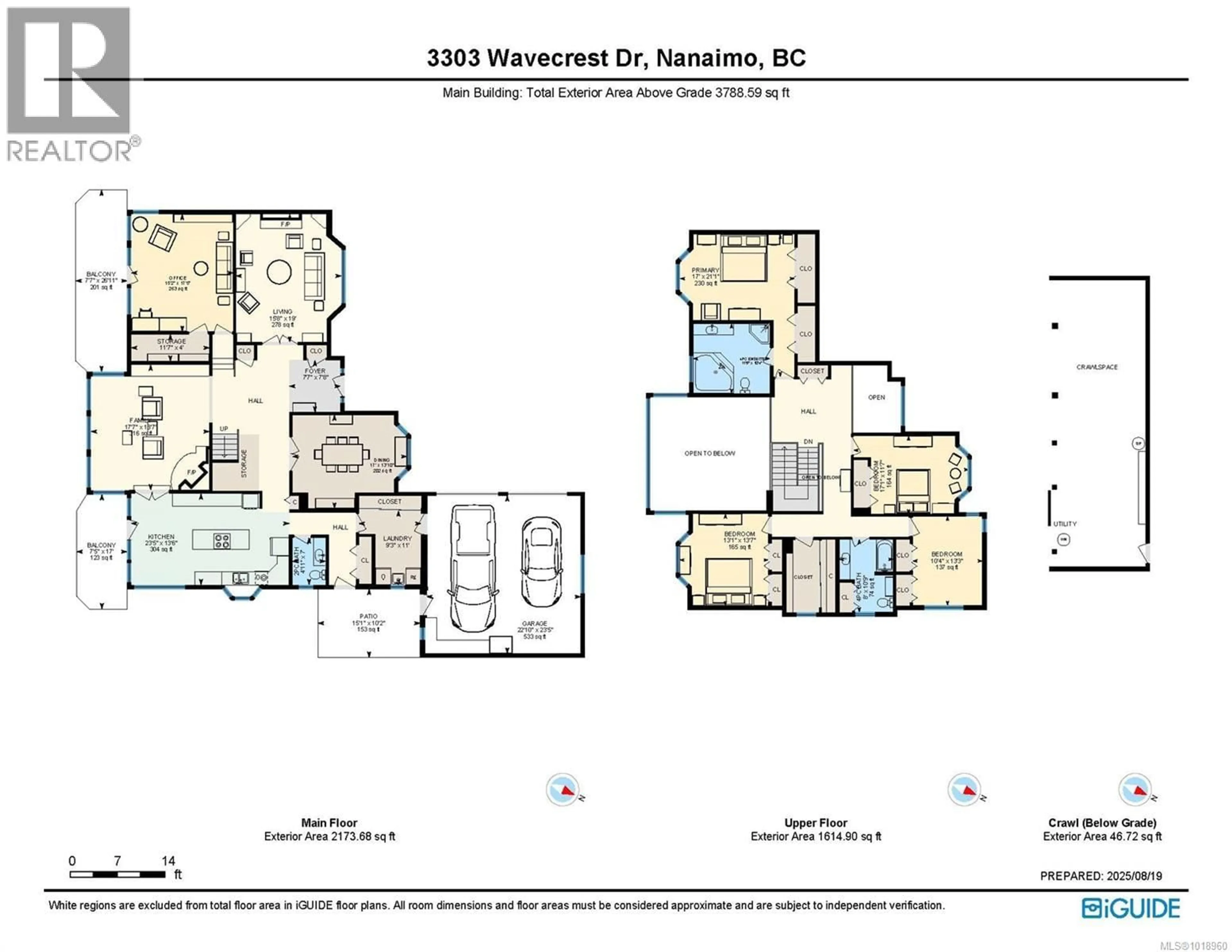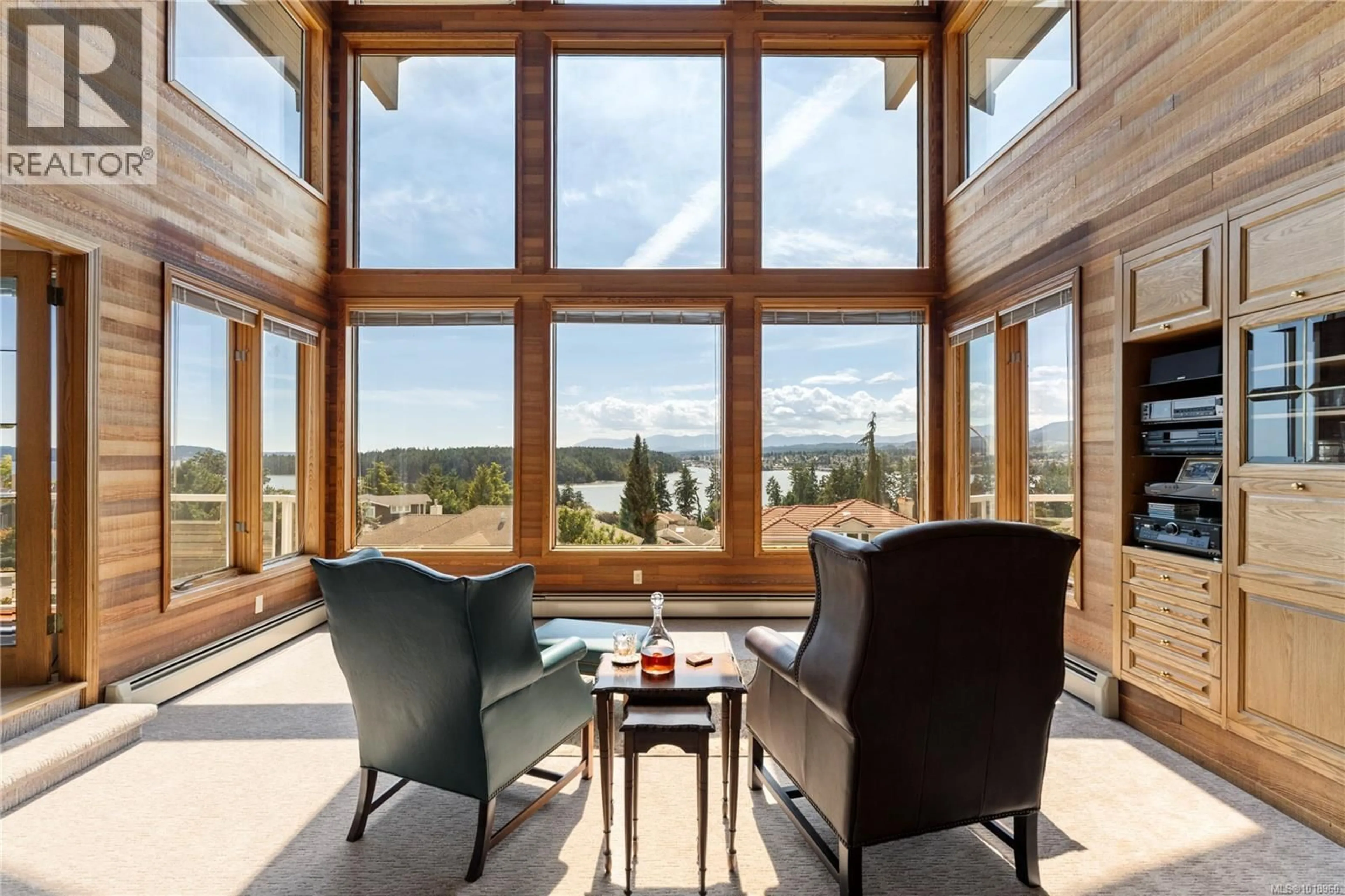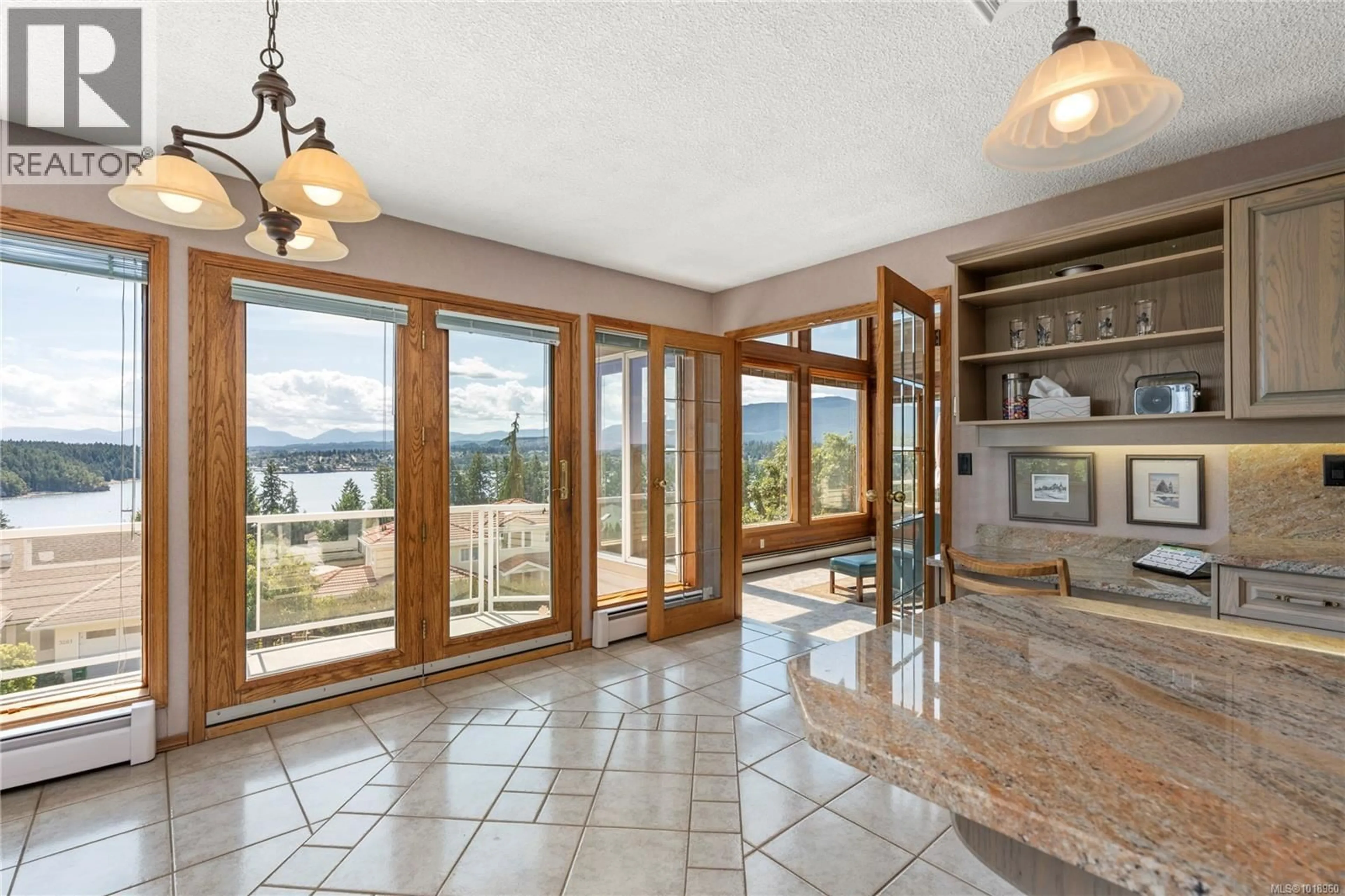3303 WAVECREST DRIVE, Nanaimo, British Columbia V9T5X1
Contact us about this property
Highlights
Estimated valueThis is the price Wahi expects this property to sell for.
The calculation is powered by our Instant Home Value Estimate, which uses current market and property price trends to estimate your home’s value with a 90% accuracy rate.Not available
Price/Sqft$282/sqft
Monthly cost
Open Calculator
Description
Rare find in Stephenson Point Estates with stunning southern exposure & priced $300,000 under assessed value. Enjoy sunrises, sunsets & day long sunlight of this south facing estate, with an incredible view of Departure Bay, Newcastle & Gabroila Islands & Mt. Benson. Imagine sipping your morning coffee while watching all kinds of marine traffic, including BC Ferries, Sea Planes, & Yachts coming & going from our gorgeous location on Vancouver Island. This private, spacious, light-filled property offers the perfect blend of family function & west coast luxury. Mature, healthy landscaping provides an elegant canvas of natural colours that are extra special in the summer. A thoughtfully designed main-level entry leads to four bedrooms upstairs—ideal for growing families with bonus storage spaces. The vaulted cedar ceiling in the living room adds warmth and architectural distinction, while the formal dining room, den, & family room with access to a sunny deck provide exceptional space for entertaining or multi-generational living. The kitchen is bright and functional, offering generous counter space and storage, plus direct access to a sun-soaked deck. A laundry room, bathroom, and double garage round out the main floor, with additional storage and utility access in the crawlspace. 4 spacious BD upstairs including a large Primary BD & ensuite, & an extra walk in storage closet that could be another bathroom? Located in a quiet, upscale neighbourhood, this home supports an active & convenient lifestyle. A short drive to Departure Bay Beach, the scenic Cottle Creek trail network, Pipers Lagoon, Drip Coffee Social & dog parks. Lovingly maintained by long-time owners, this property offers lasting value and a true sense of home. Whether you’re raising a family or looking for a sound investment in one of Nanaimo’s most desirable areas, this is a unique opportunity you won’t want to miss. Book your private viewing today! (id:39198)
Property Details
Interior
Features
Main level Floor
Patio
10'2 x 15'1Balcony
7'5 x 17Balcony
26'11 x 7'7Storage
11'7 x 4Exterior
Parking
Garage spaces -
Garage type -
Total parking spaces 4
Property History
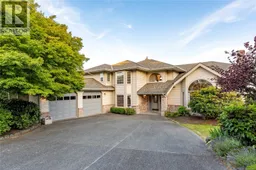 99
99
