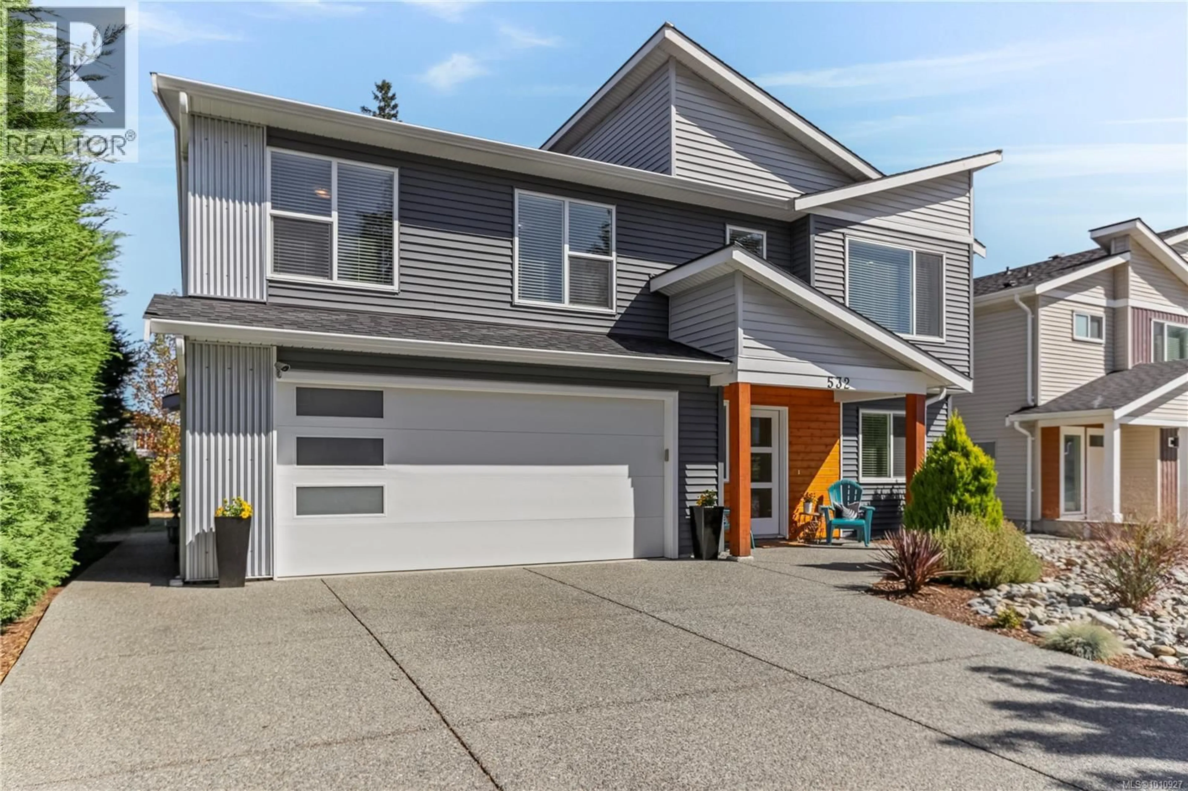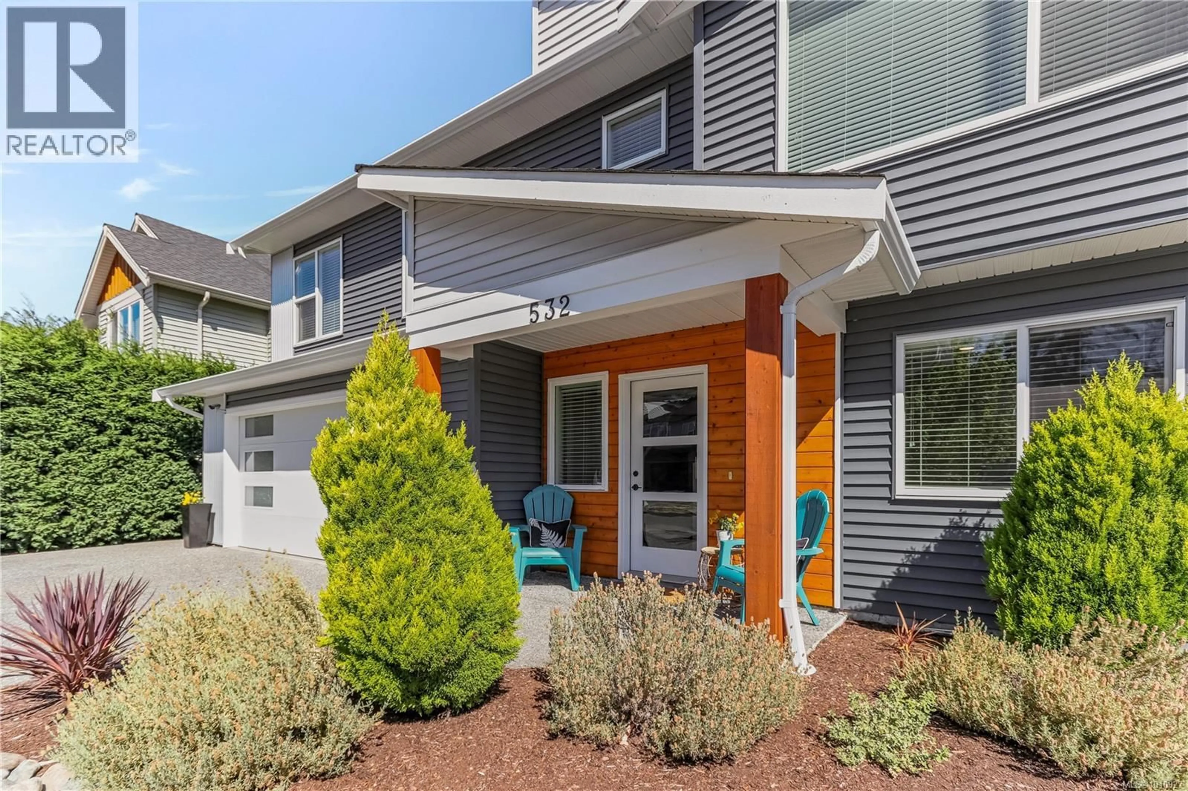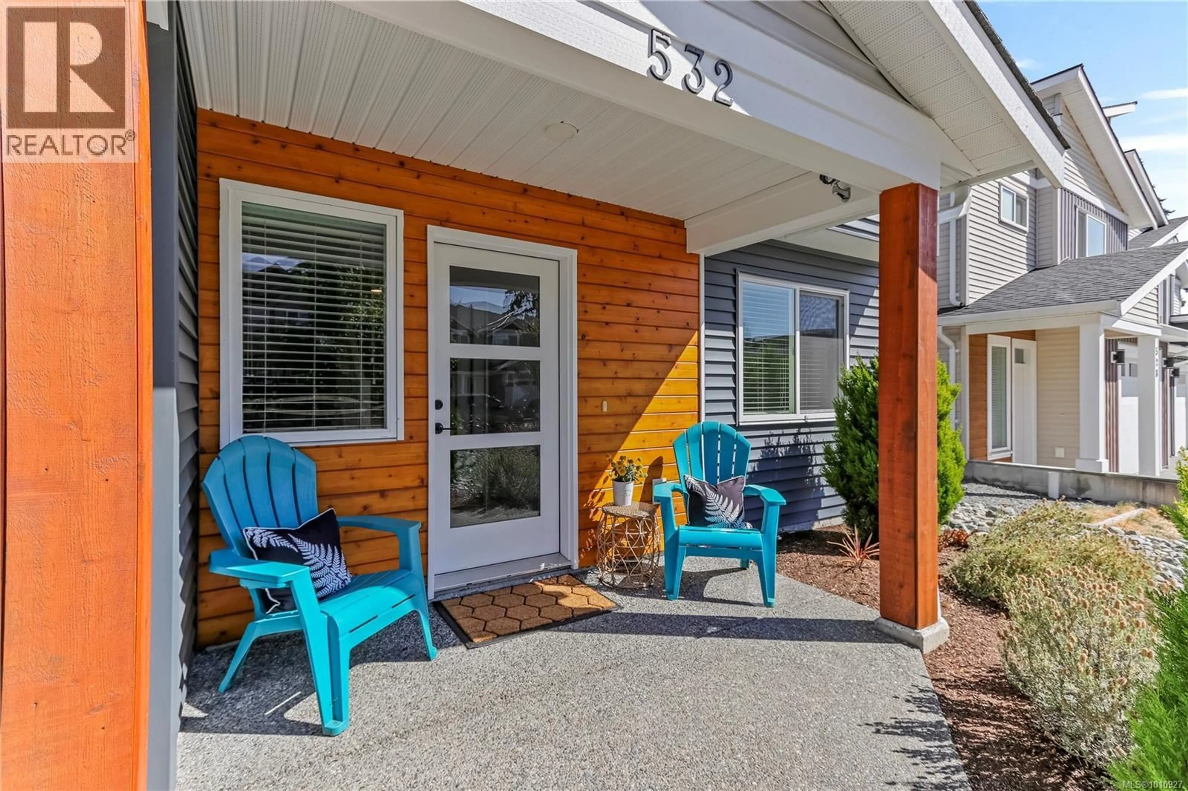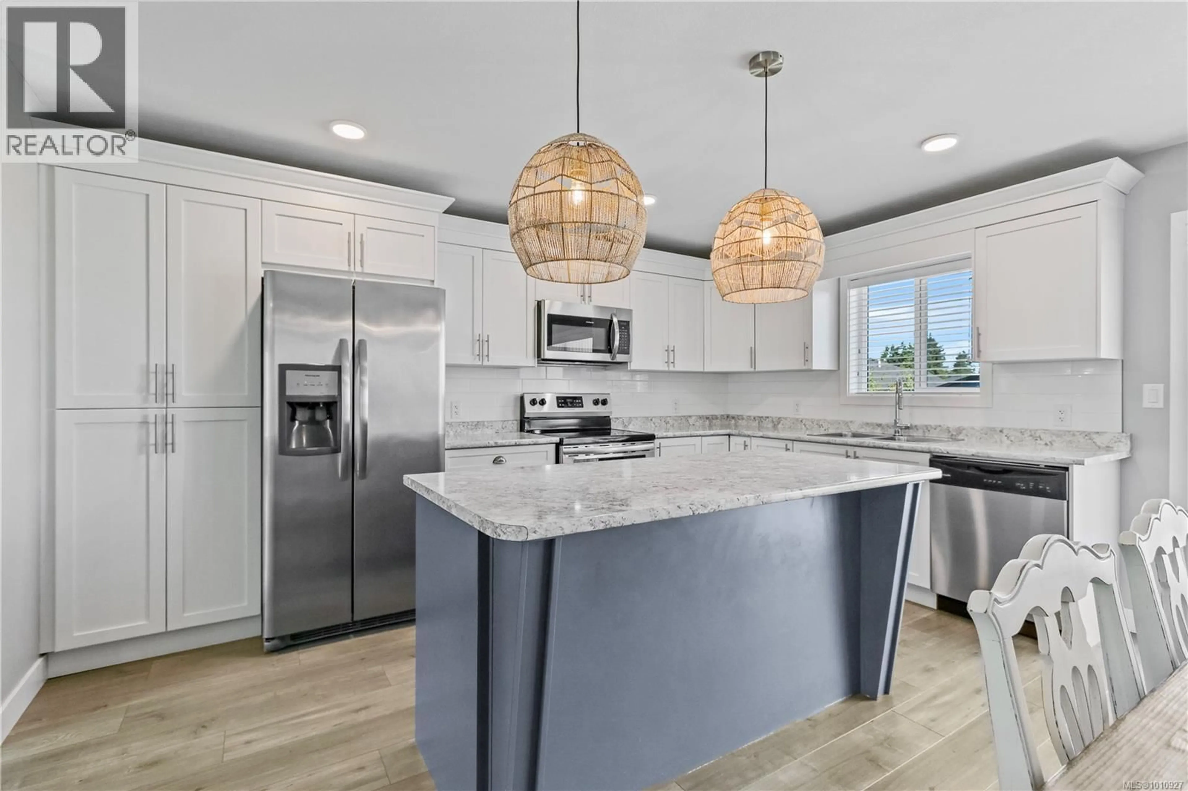532 LORI PLACE, Nanaimo, British Columbia V9R0H8
Contact us about this property
Highlights
Estimated valueThis is the price Wahi expects this property to sell for.
The calculation is powered by our Instant Home Value Estimate, which uses current market and property price trends to estimate your home’s value with a 90% accuracy rate.Not available
Price/Sqft$393/sqft
Monthly cost
Open Calculator
Description
This stunning 5-bedroom, 3-bathroom home includes a fully finished 2-bedroom, 1-bathroom suite. Pride of ownership is evident throughout this meticulously maintained property, perfectly located close to shopping, schools, and VIU. Nestled in the serene South Nanaimo area, it offers a perfect blend of comfort, style, and functionality. The modern kitchen is a true centerpiece, featuring stainless steel appliances, a large island, and a stylish tile backsplash. It flows effortlessly into the dining area and a cozy living room with vaulted ceilings and a fireplace. From here, step out to a relaxing patio — ideal for enjoying coastal mountain views and breathtaking sunsets. On the main level, you’ll find 3 spacious bedrooms, including a primary suite with a stylish feature wall and a 3-piece ensuite, plus an additional full bathroom. The lower level offers a versatile den — perfect for an office — and laundry for added convenience. The beautifully finished and self-contained suite features 2 bedrooms and 1 bathroom. Complete with its own separate entrance, this space offers a large open-concept kitchen and living area, plus its own laundry — perfect for rental income or extended family. Situated on a fully fenced lot backing onto a walking trail and green space for extra privacy, this home showcases stylish designer details and impeccable care throughout, making it a rare find. Move in and enjoy the best of South Nanaimo living. (id:39198)
Property Details
Interior
Features
Lower level Floor
Bathroom
Laundry room
7 x 6Office
14 x 11Exterior
Parking
Garage spaces -
Garage type -
Total parking spaces 4
Property History
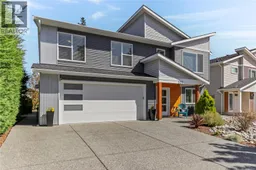 55
55
