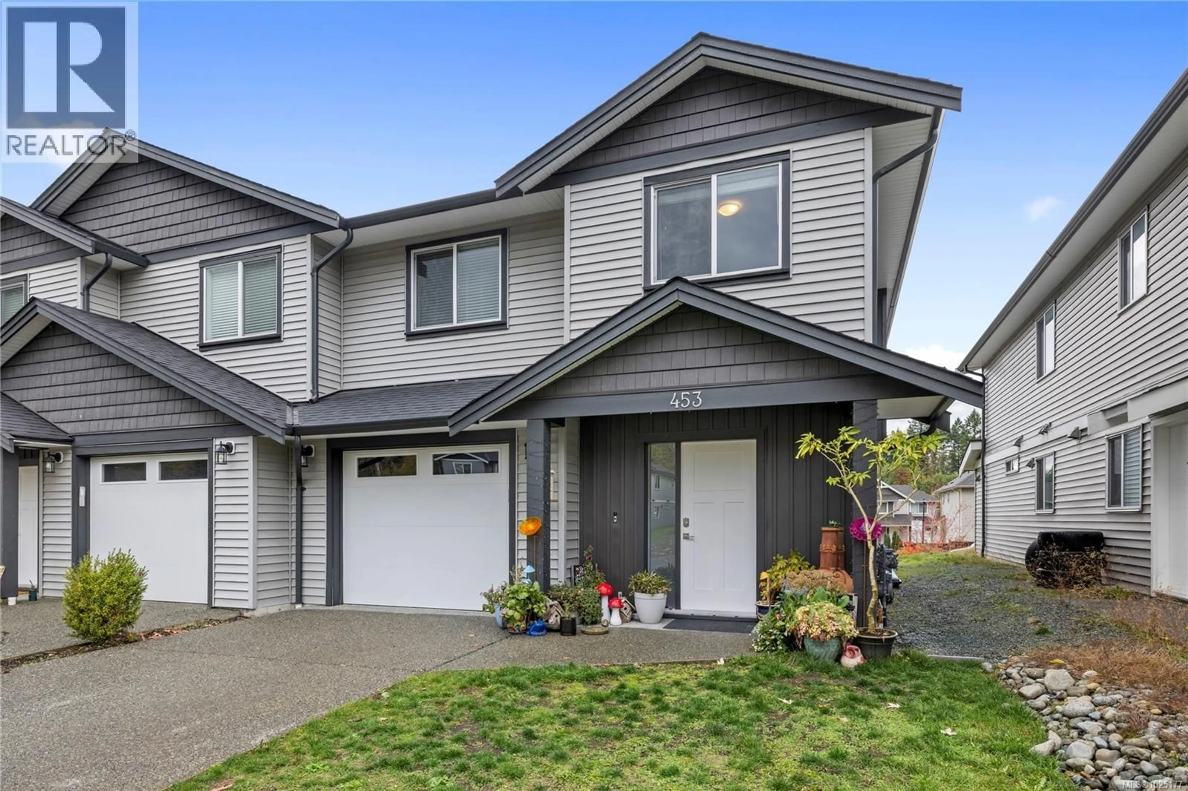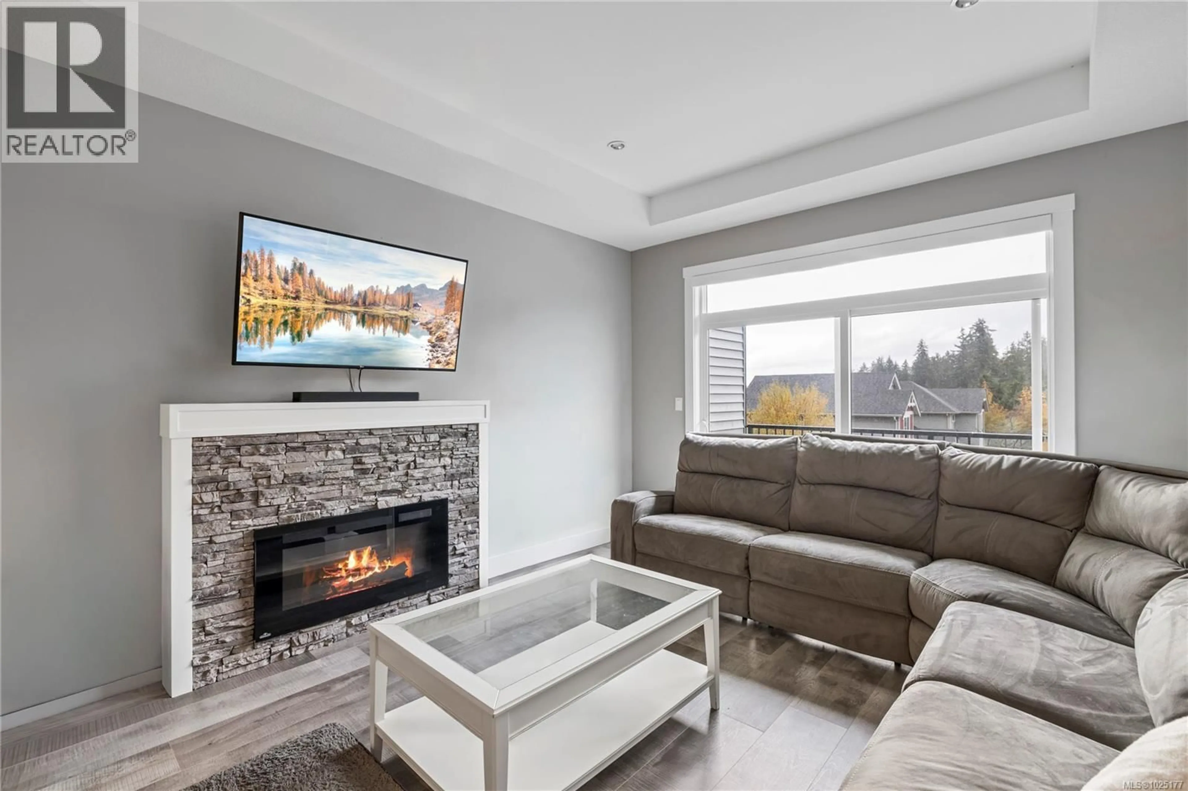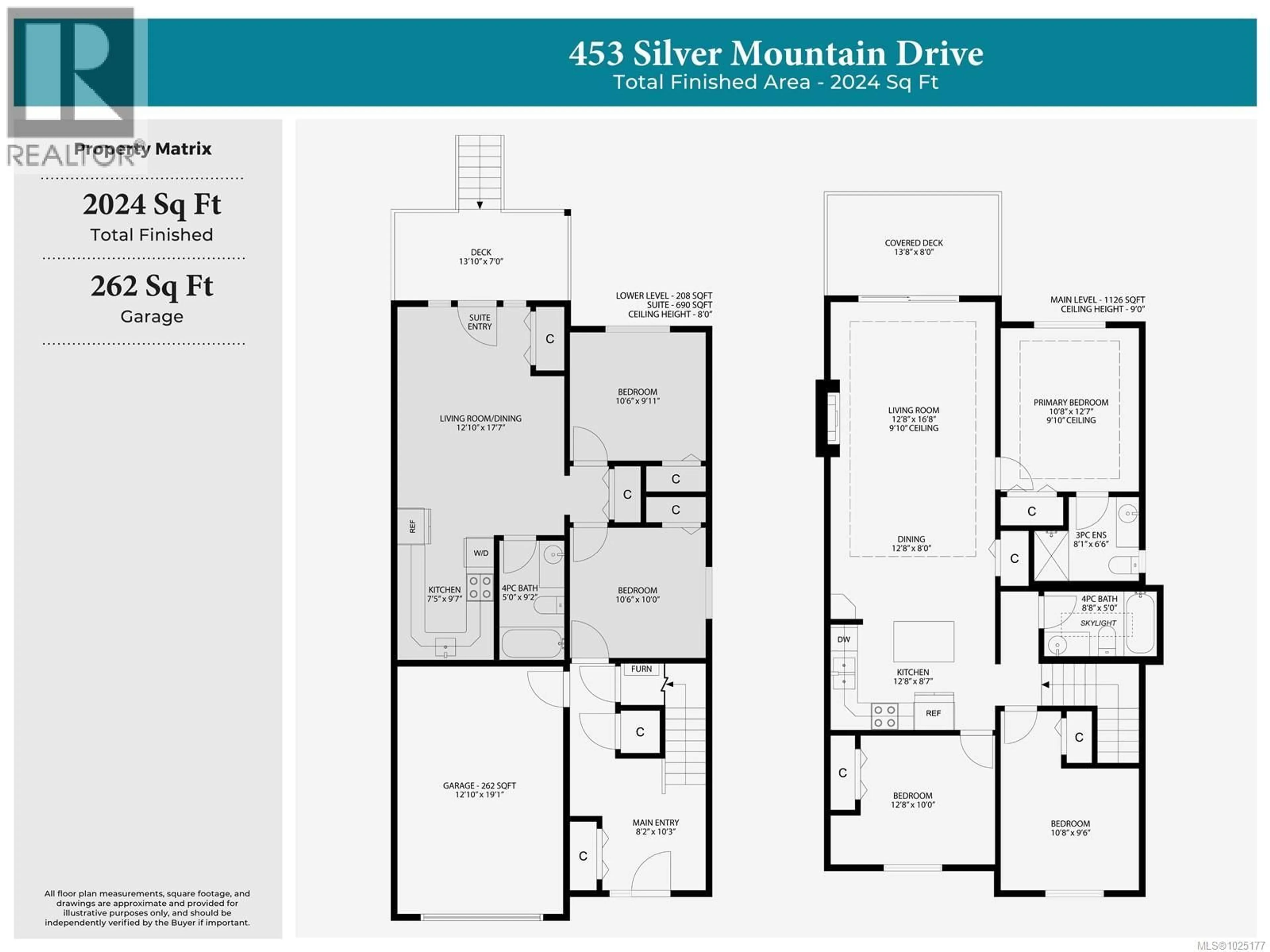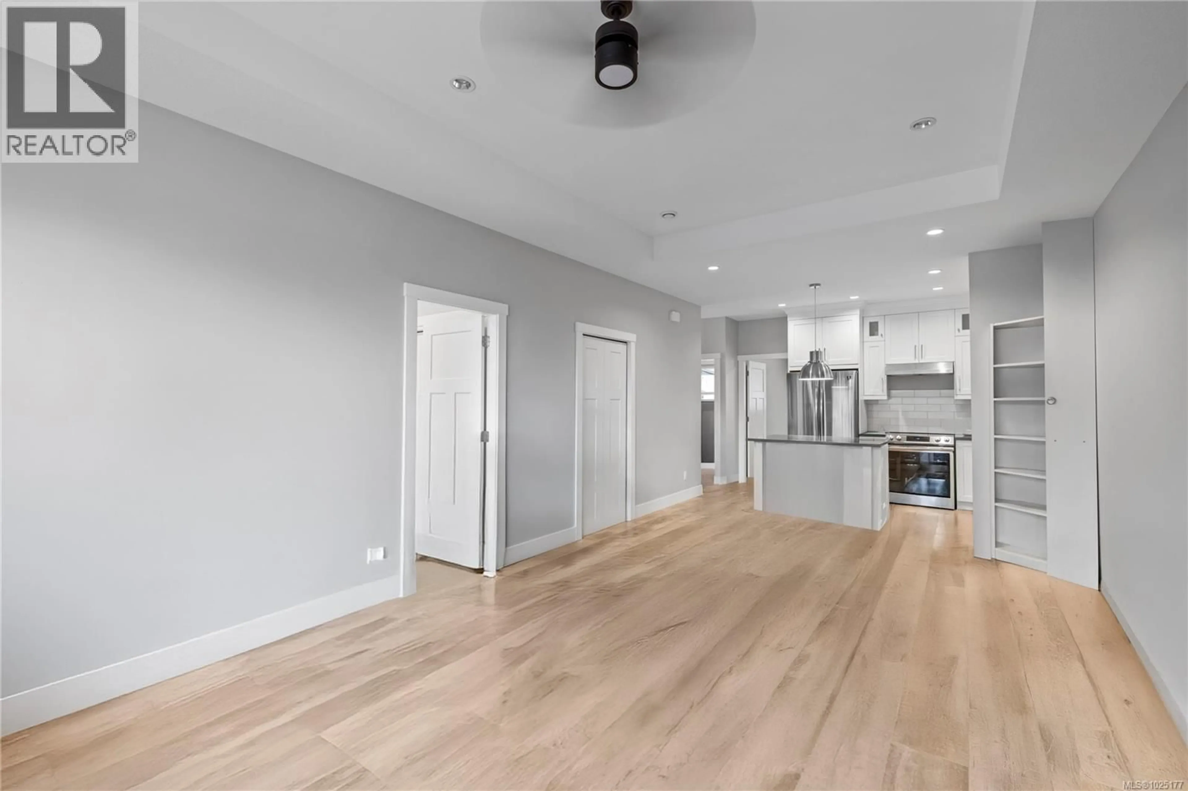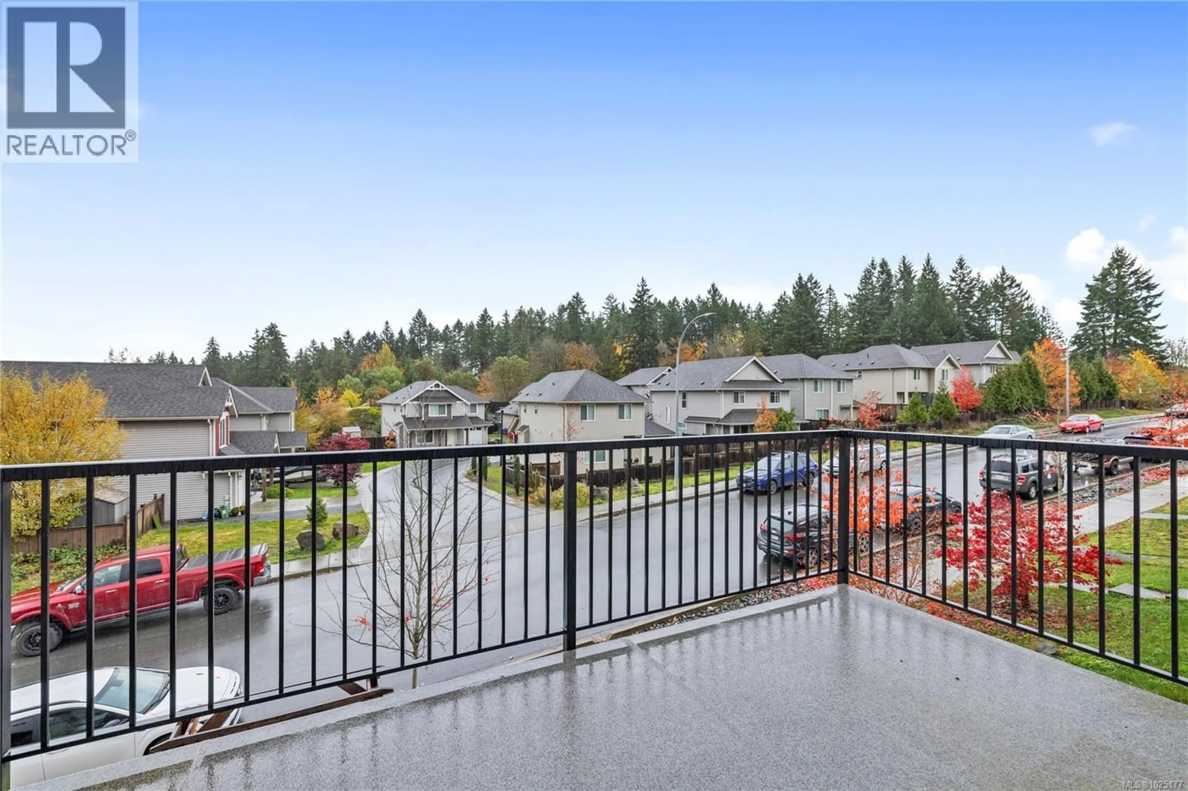453 SILVER MOUNTAIN DRIVE, Nanaimo, British Columbia V9R0J5
Contact us about this property
Highlights
Estimated valueThis is the price Wahi expects this property to sell for.
The calculation is powered by our Instant Home Value Estimate, which uses current market and property price trends to estimate your home’s value with a 90% accuracy rate.Not available
Price/Sqft$349/sqft
Monthly cost
Open Calculator
Description
Gorgeous South Nanaimo Home With Suite! This beautifully finished half duplex offers modern style, thoughtful design, and versatile living options. The upper level features an open and inviting layout with large windows that fill the space with natural light. Both the living room and primary suite feature 9-foot coffered ceilings that add to the elegance of the home. The main living area includes three bedrooms, two bathrooms, a natural gas fireplace and hot water on demand, as well as a spacious deck perfect for outdoor relaxation. The lower level with its separate entrance provides a bright two-bedroom, one-bath unauthorized suite, ideal for multi-generational living, extended family, or rental income. Situated on a quiet street close to all amenities, this is a fantastic opportunity for comfortable living or a smart investment property, and currently brings in $4400 month plus utilities ($2600 upstairs/$1800 downstairs). You don't want to miss this gem! (id:39198)
Property Details
Interior
Features
Main level Floor
Bathroom
8'8 x 5Bedroom
9'6 x 10'8Bedroom
10'0 x 12'8Kitchen
8'7 x 12'8Exterior
Parking
Garage spaces -
Garage type -
Total parking spaces 4
Condo Details
Inclusions
Property History
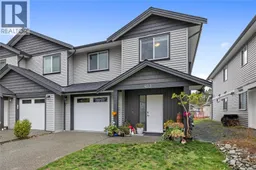 24
24
