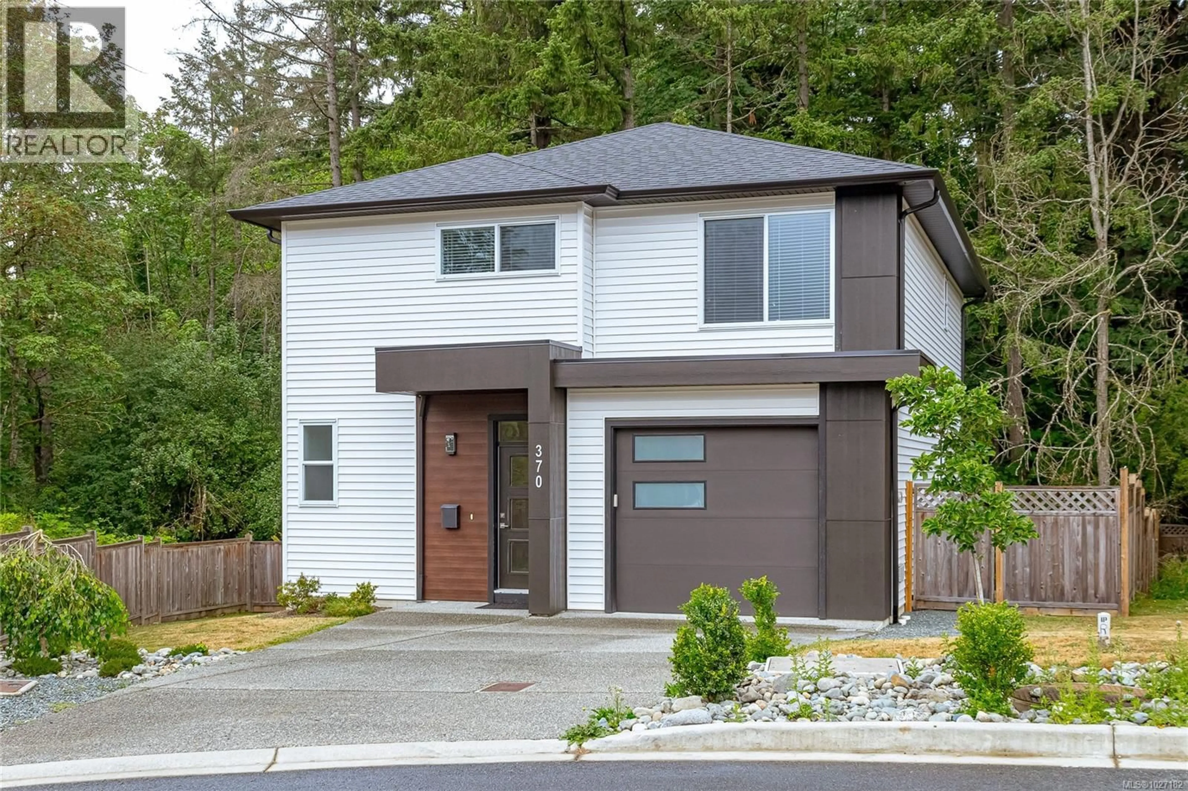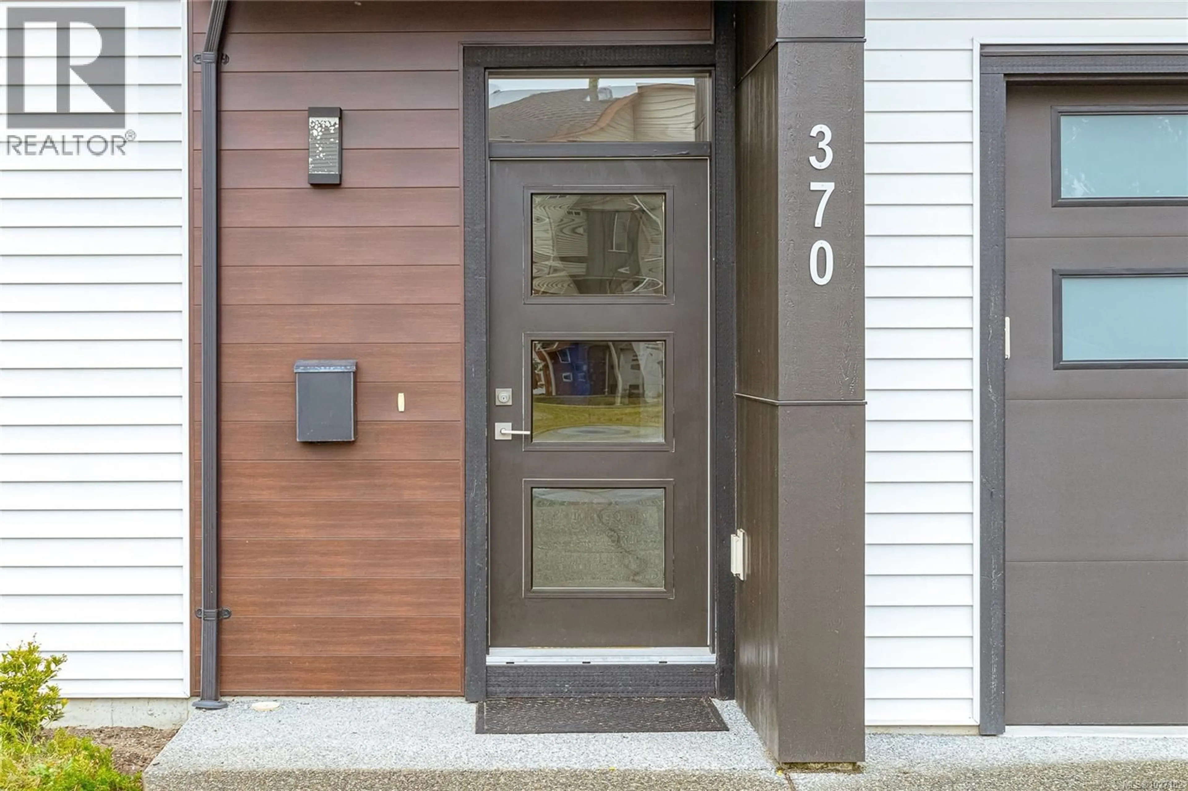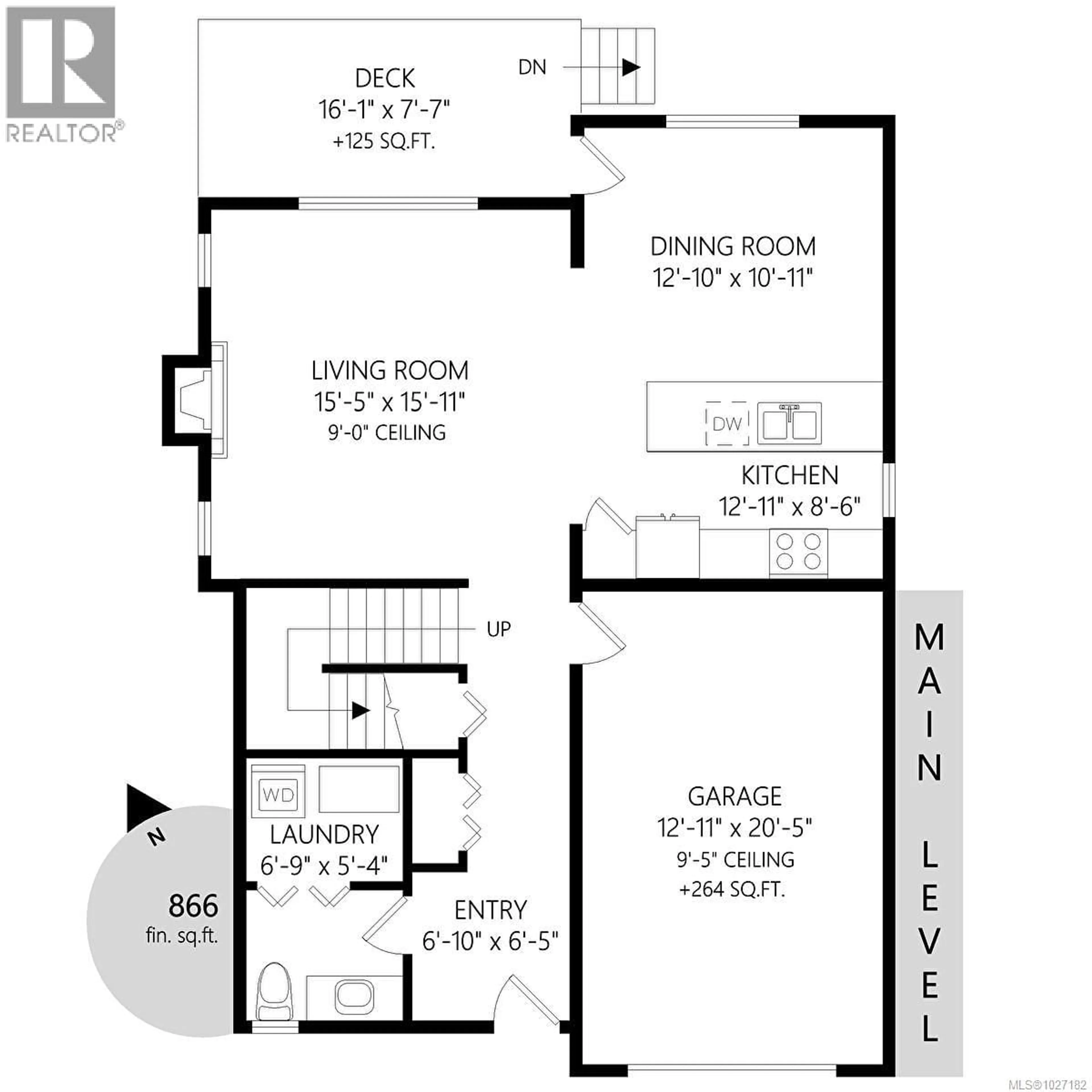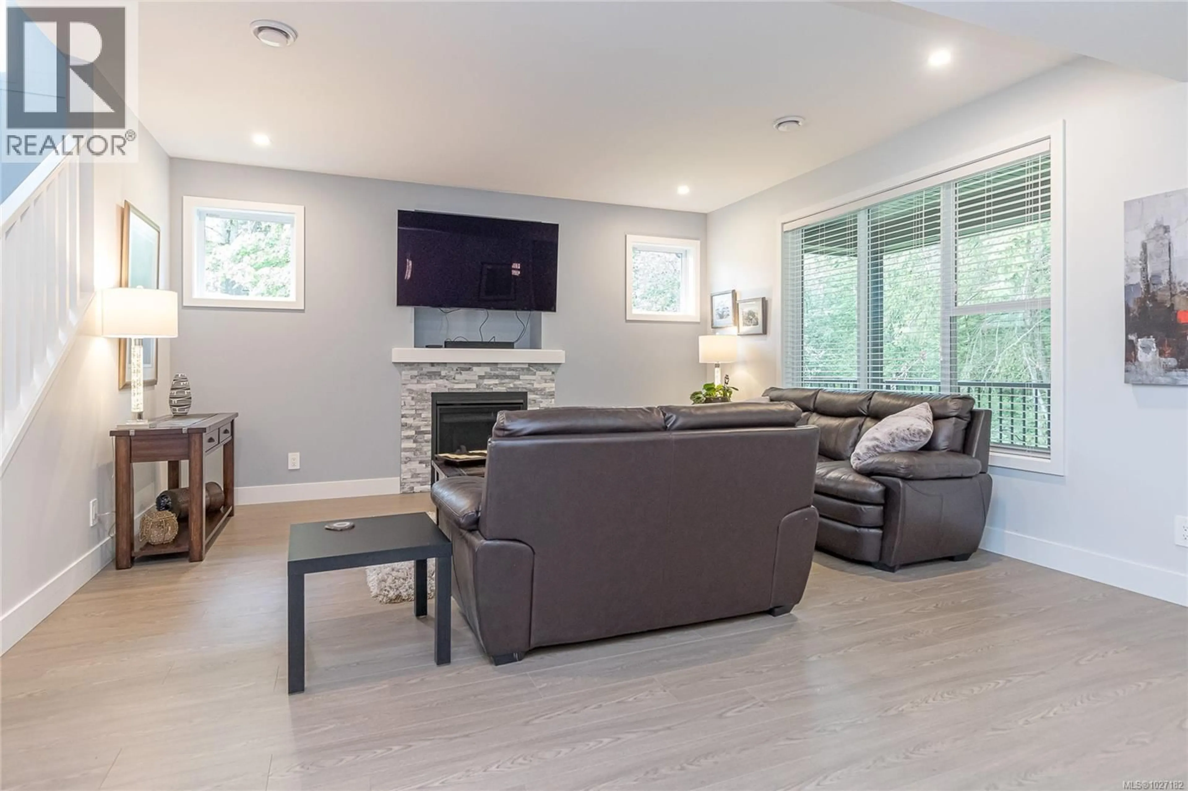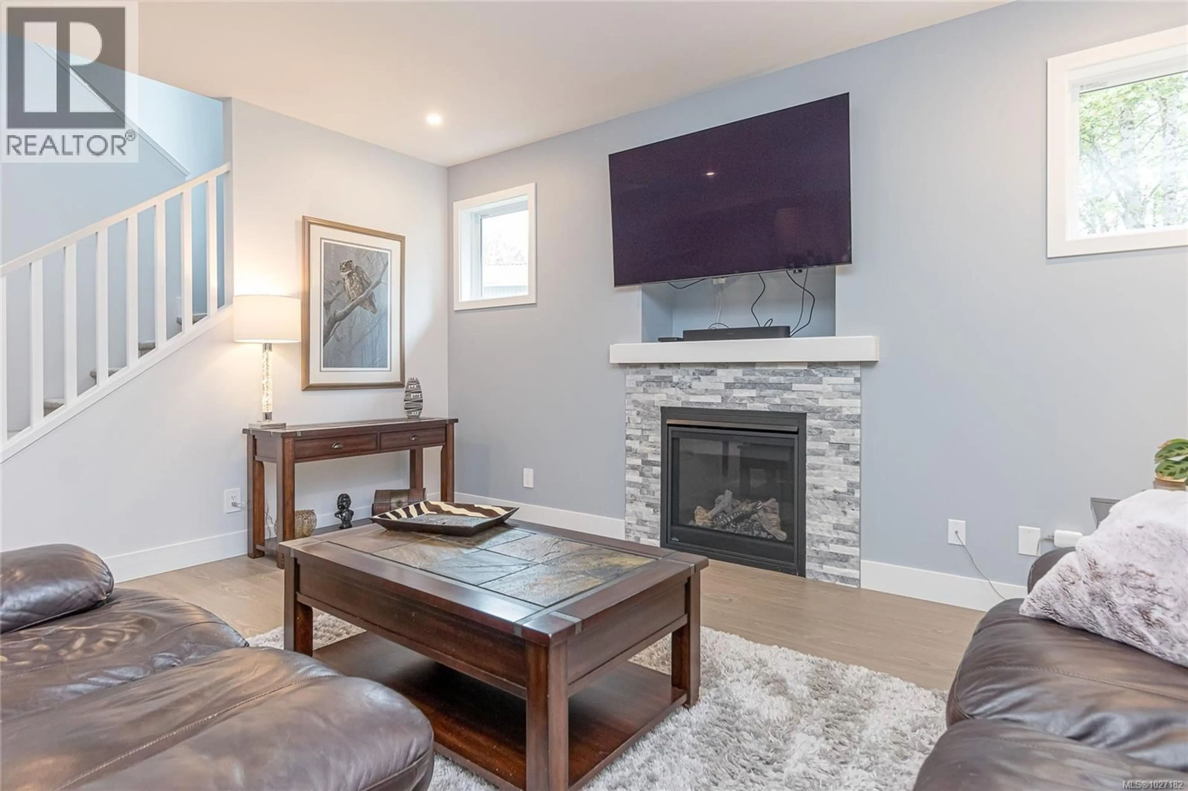370 VIENNA PLACE, Nanaimo, British Columbia V9R0K6
Contact us about this property
Highlights
Estimated valueThis is the price Wahi expects this property to sell for.
The calculation is powered by our Instant Home Value Estimate, which uses current market and property price trends to estimate your home’s value with a 90% accuracy rate.Not available
Price/Sqft$428/sqft
Monthly cost
Open Calculator
Description
Welcome to 370 Vienna Place, a rare opportunity to own a nearly new home in Nanaimo’s desirable University District. Built in 2022, this 1,923 sq ft residence blends modern comfort with practical design and natural surroundings, making it perfect for families, professionals, or downsizers seeking both convenience and style. Nestled on a quiet six-home cul-de-sac, the elevated lot provides privacy, abundant light, and a sense of connection to nature. The rare main-level entry leads into a bright open-concept layout where kitchen, dining, and living flow seamlessly together. The contemporary kitchen offers ample workspace and storage, while the living area is centered by a cozy gas fireplace. Comfort comes easy with a heat pump plus air conditioning, and main-floor laundry adds everyday convenience. Upstairs, a spacious loft offers valuable flexibility—whether as a home office, media space, or creative area. Three bedrooms and three bathrooms are well appointed with modern finishes, offering style and versatility for every household. tep outside to your own private oasis backing directly onto protected green space and a creekside trail network, with no rear neighbours and views of Mt. Benson. The west-facing covered patio and deck create the ideal setting for morning coffee, family BBQs, and evening sunsets. Practical features include an attached garage plus parking for three vehicles, closet organizers, and a low-maintenance yard. The location is exceptional—walking distance to Vancouver Island University, Park Avenue Elementary, and John Barsby High School, with downtown dining, local markets, marinas, and recreation only minutes away. 370 Vienna Place is more than a home—it’s modern living, natural beauty, and everyday convenience combined into one exceptional package. (id:39198)
Property Details
Interior
Features
Second level Floor
Bedroom
11'5 x 13'1Bedroom
10'7 x 10'6Primary Bedroom
15'3 x 13'1Office
11'3 x 13'11Exterior
Parking
Garage spaces -
Garage type -
Total parking spaces 3
Property History
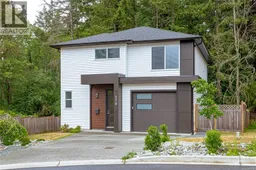 36
36
