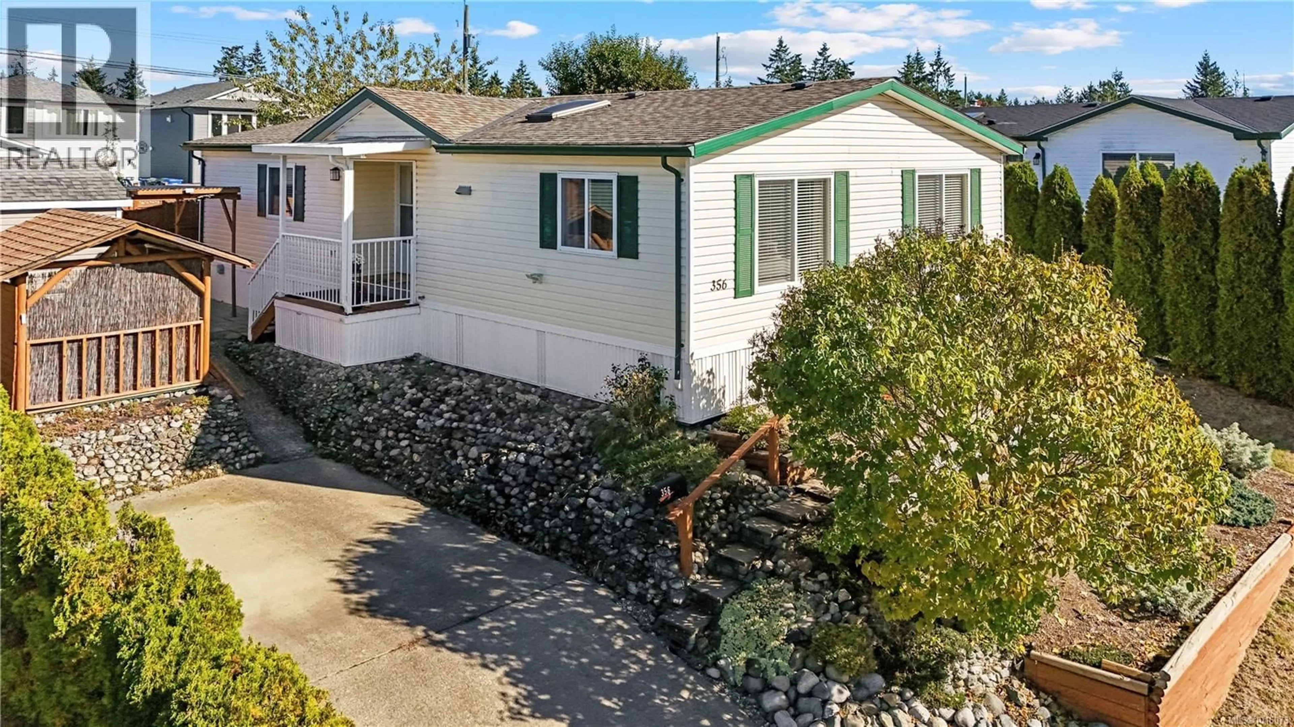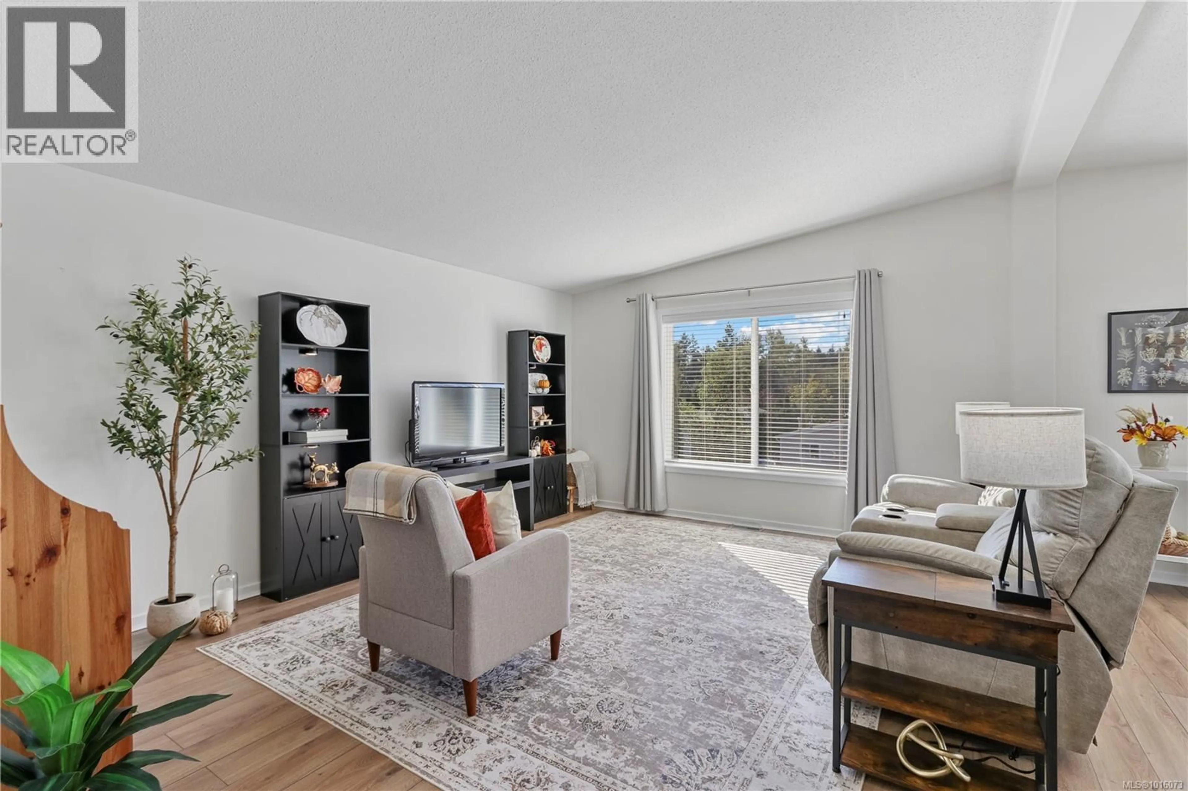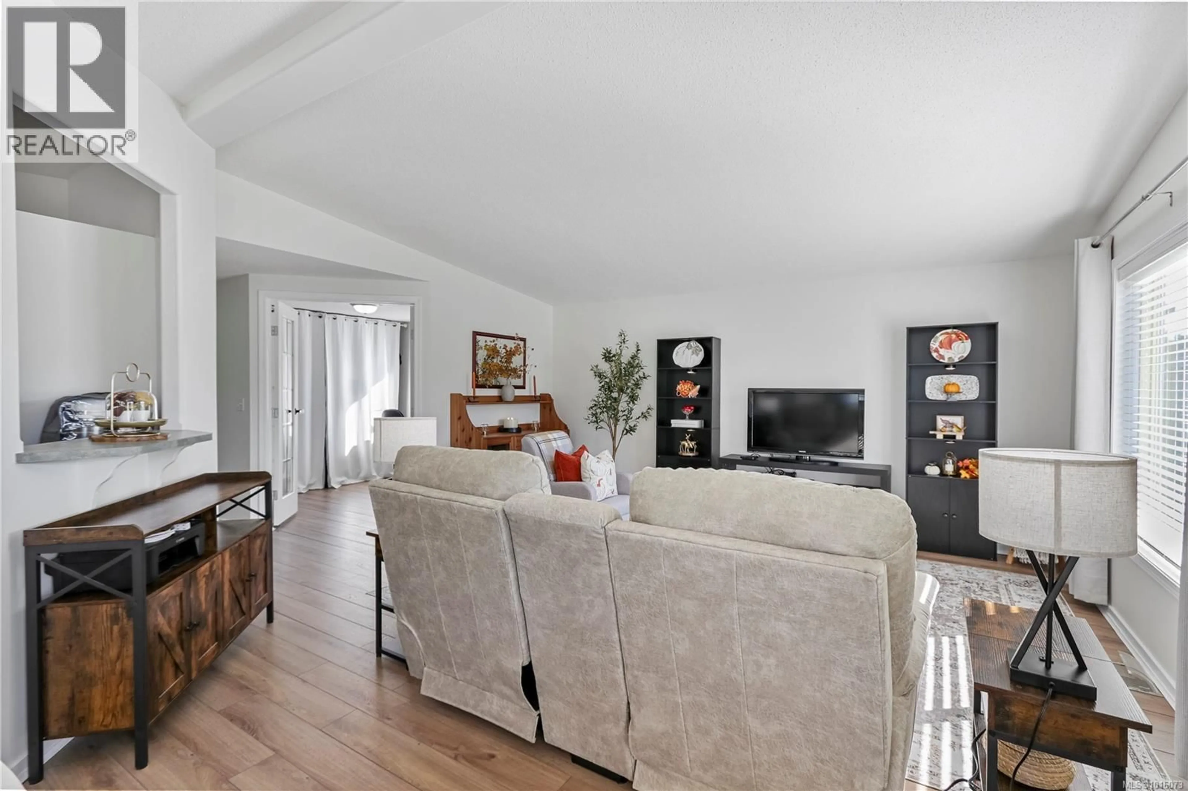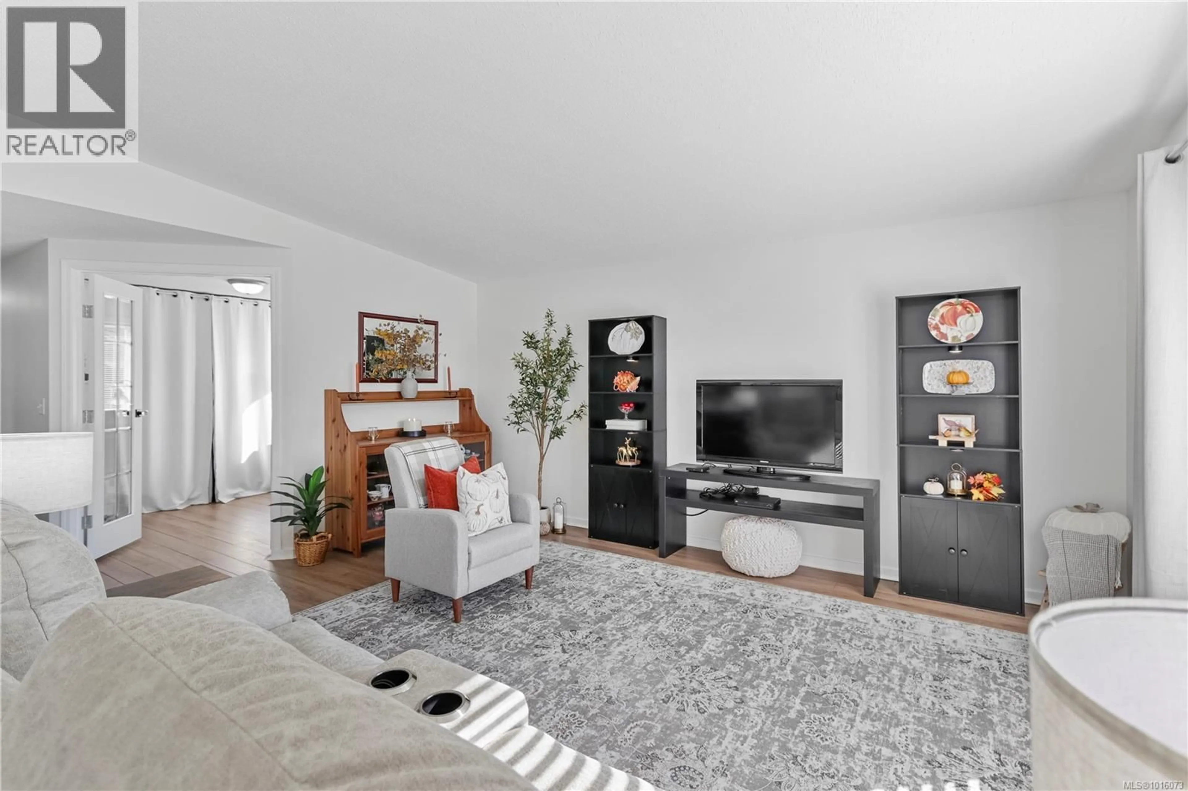356 ASPEN WAY, Nanaimo, British Columbia V9R7A1
Contact us about this property
Highlights
Estimated valueThis is the price Wahi expects this property to sell for.
The calculation is powered by our Instant Home Value Estimate, which uses current market and property price trends to estimate your home’s value with a 90% accuracy rate.Not available
Price/Sqft$360/sqft
Monthly cost
Open Calculator
Description
Bright, spacious, and impeccably maintained, this home sits high on its lot with beautiful south-facing views of forest and sky. The private setting features mature landscaping, a welcoming patio area, a cabana/tiki hut, workshop, and space for gardens. Inside, the home feels open and airy with a spacious living and dining area, large windows, and two skylights that fill the space with natural light. The kitchen showcases stylish white cabinetry, stainless steel appliances—including a new dishwasher—and newer flooring that ties the space together beautifully. The primary bedroom includes a 4-piece ensuite, while the cozy guest room and den (with French doors) provide great flexibility. Recent updates add peace of mind, including a new furnace, washer and dryer, and CO2/smoke detector. Additional features include a heat pump for efficient heating and cooling. Located in Meadow Ridge Estates, a tidy and well-managed park, this home offers a peaceful setting just minutes from groceries and everyday amenities. A high fence with gate access opens to a grassy boulevard—perfect for dog walks or catching the nearby bus. Two small pets are welcome, and there’s even a secure compound for RV or boat storage. This home has been beautifully maintained and stylishly updated—come see for yourself what makes it such a special find! (id:39198)
Property Details
Interior
Features
Main level Floor
Laundry room
10 x 6Bathroom
Bedroom
13 x 9Ensuite
Exterior
Parking
Garage spaces -
Garage type -
Total parking spaces 1
Property History
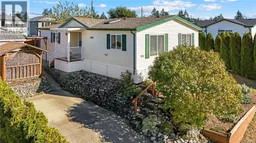 33
33
