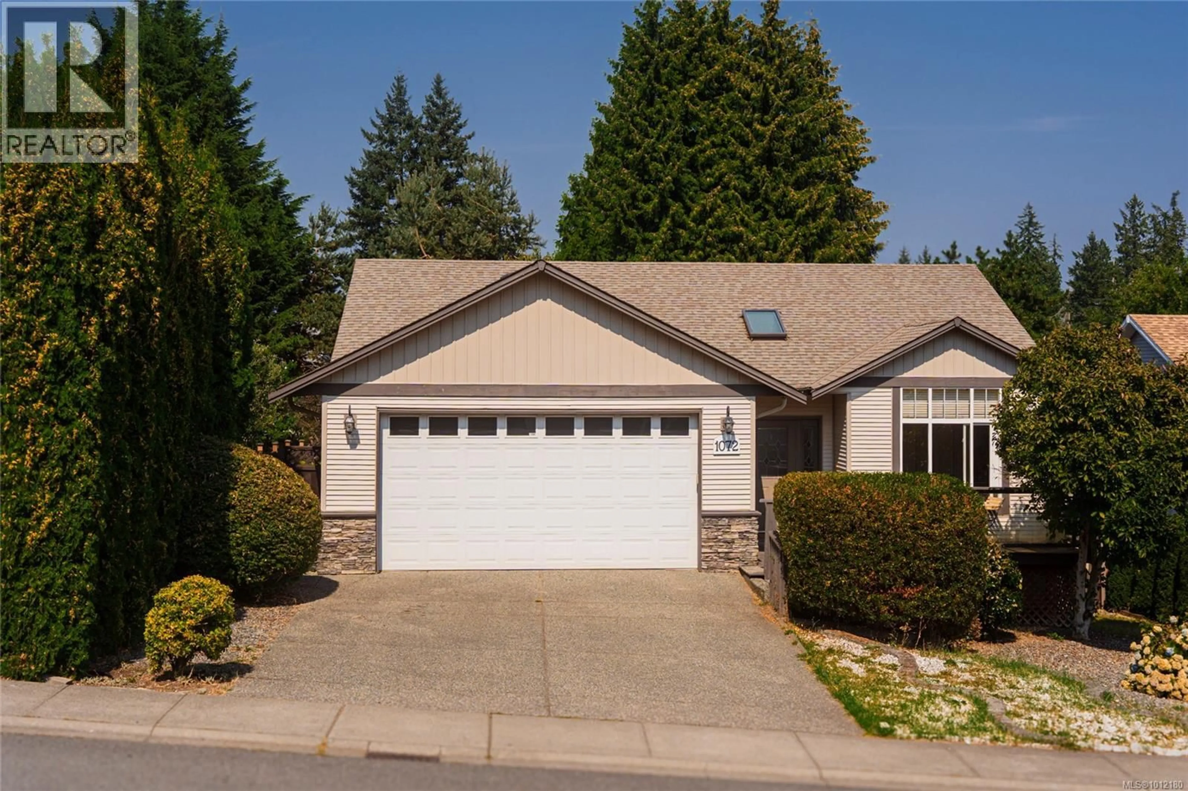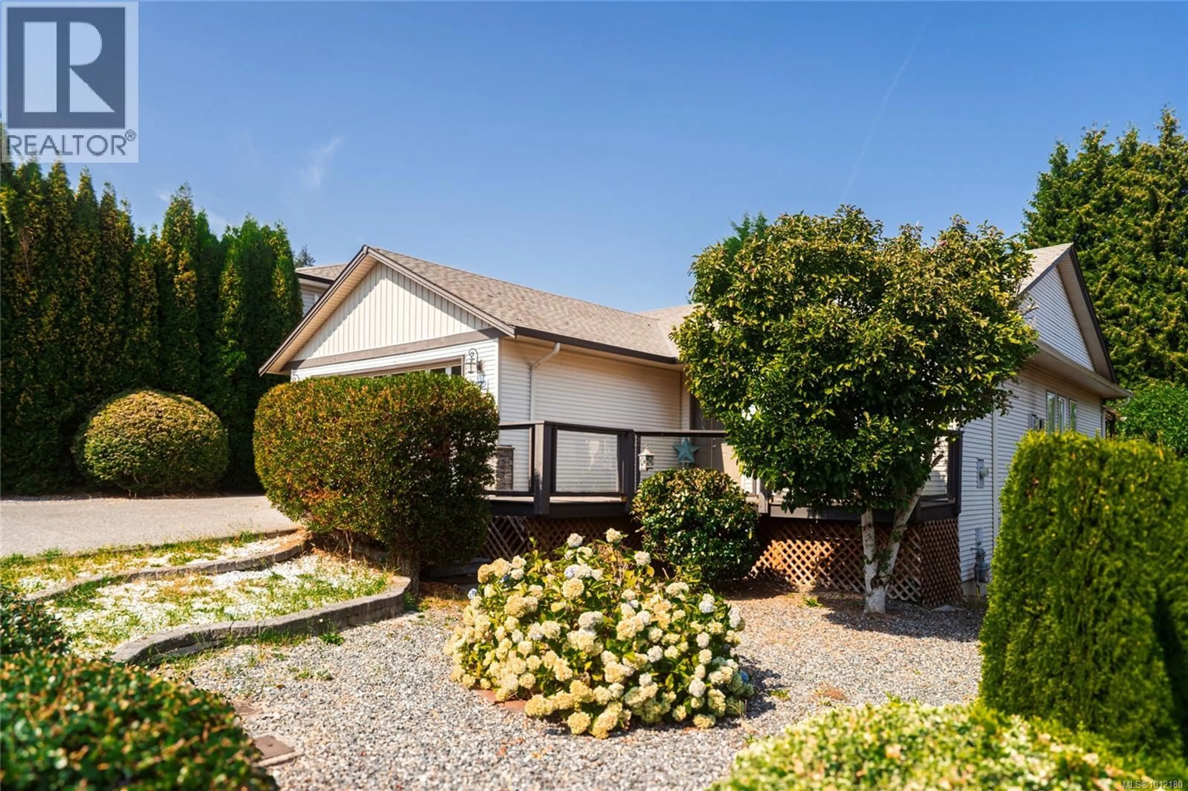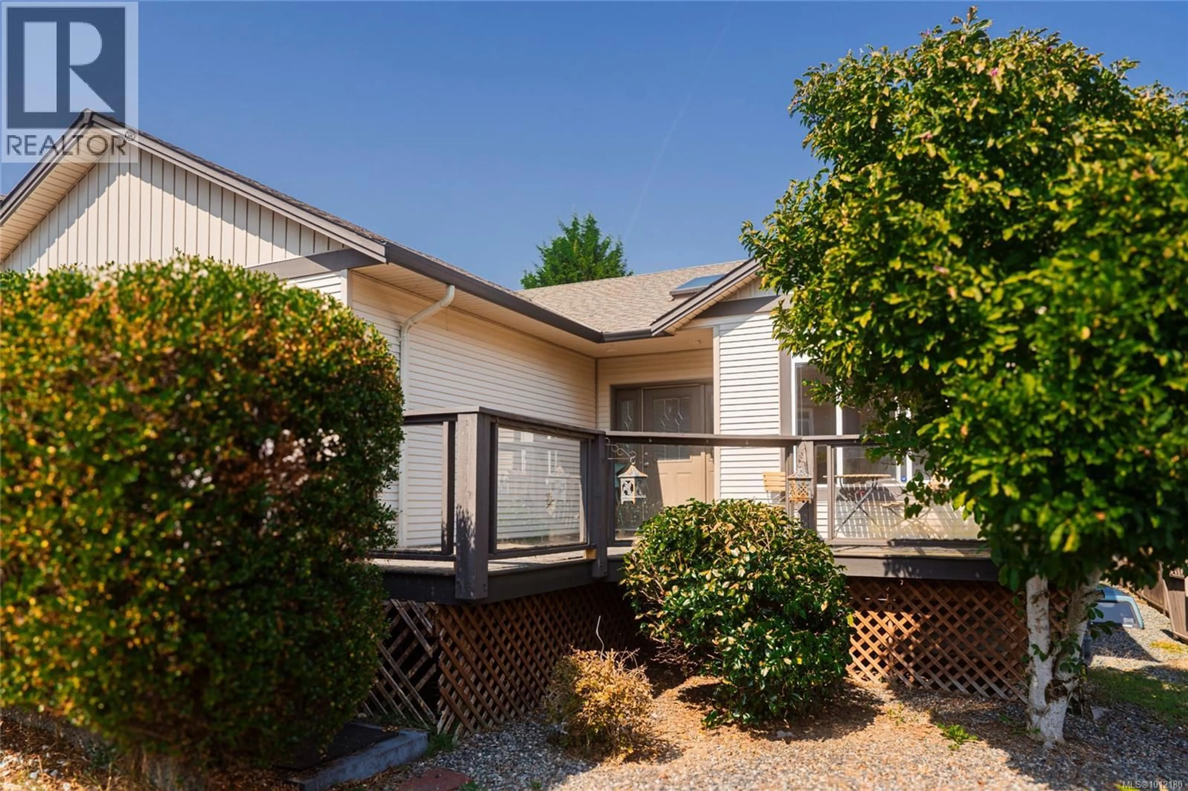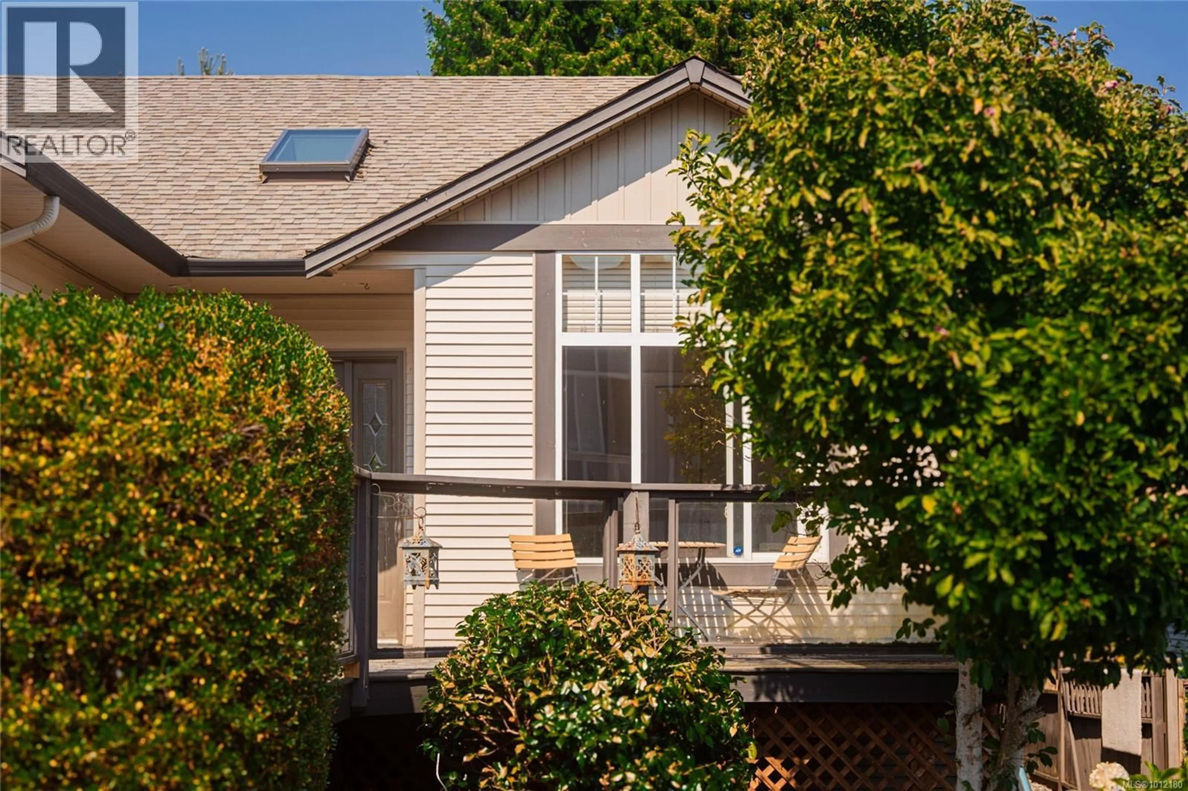1072 SILVER MOUNTAIN DRIVE, Nanaimo, British Columbia V9R7E2
Contact us about this property
Highlights
Estimated valueThis is the price Wahi expects this property to sell for.
The calculation is powered by our Instant Home Value Estimate, which uses current market and property price trends to estimate your home’s value with a 90% accuracy rate.Not available
Price/Sqft$513/sqft
Monthly cost
Open Calculator
Description
Welcome to a home that blends everyday comfort with thoughtful updates. The main living areas feature a large entryway, vaulted ceilings and updated flooring that adds warmth and style, while the beautiful kitchen hosts a moveable Island and breakfast counter complete with a newer dishwasher and stove-ready for your culinary creations. The living room is anchored by a cozy fireplace and framed with large windows that bring in natural light and connect you to the outdoors. Step outside to a generous backyard featuring a herb garden, apple and fig trees, offering both shade and fresh seasonal harvests. Practicality meets convenience with a spacious garage, a large crawl space for extra storage, and a yard with endless possibilities for gardening, play, or entertaining. This home brings together functionality, charm, and lifestyle - all in one inviting package. (id:39198)
Property Details
Interior
Features
Main level Floor
Laundry room
7'3 x 5'5Primary Bedroom
15'7 x 17'8Living room
22'10 x 21'9Kitchen
11'1 x 21'9Exterior
Parking
Garage spaces -
Garage type -
Total parking spaces 3
Property History
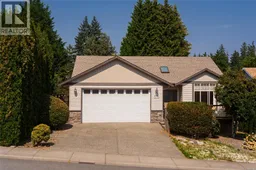 34
34
