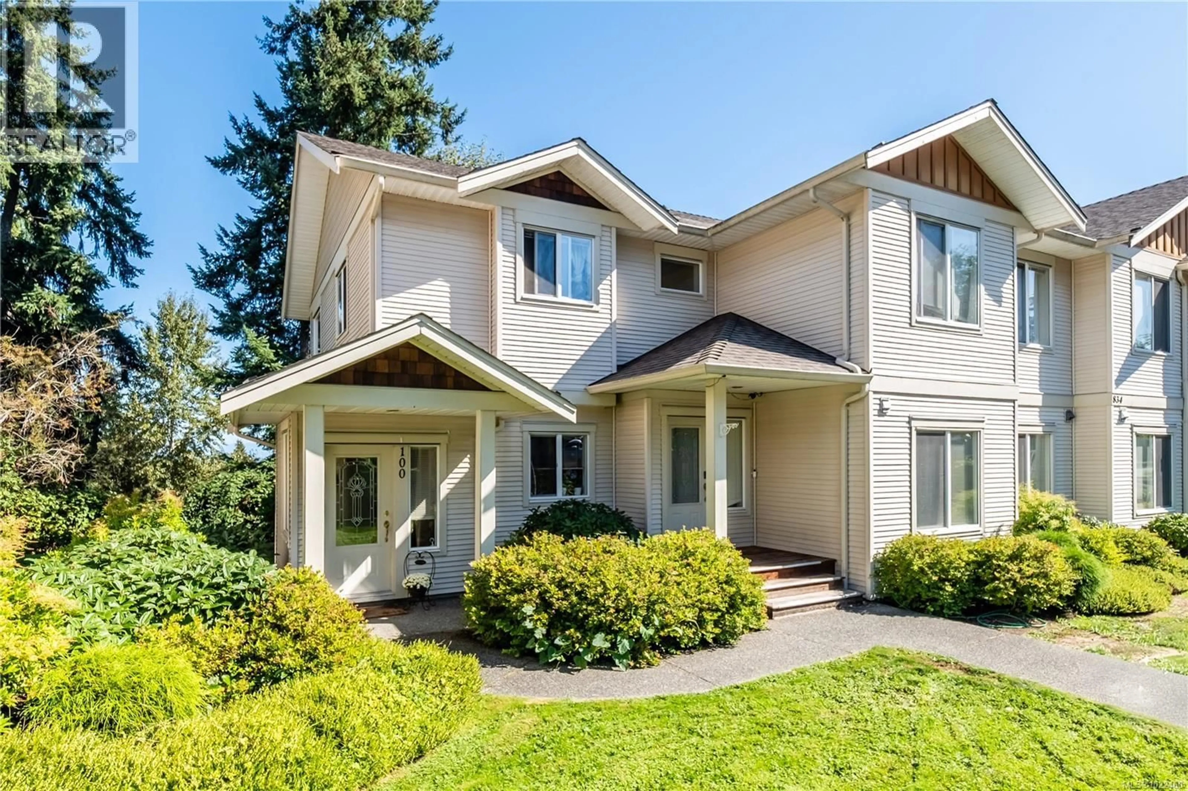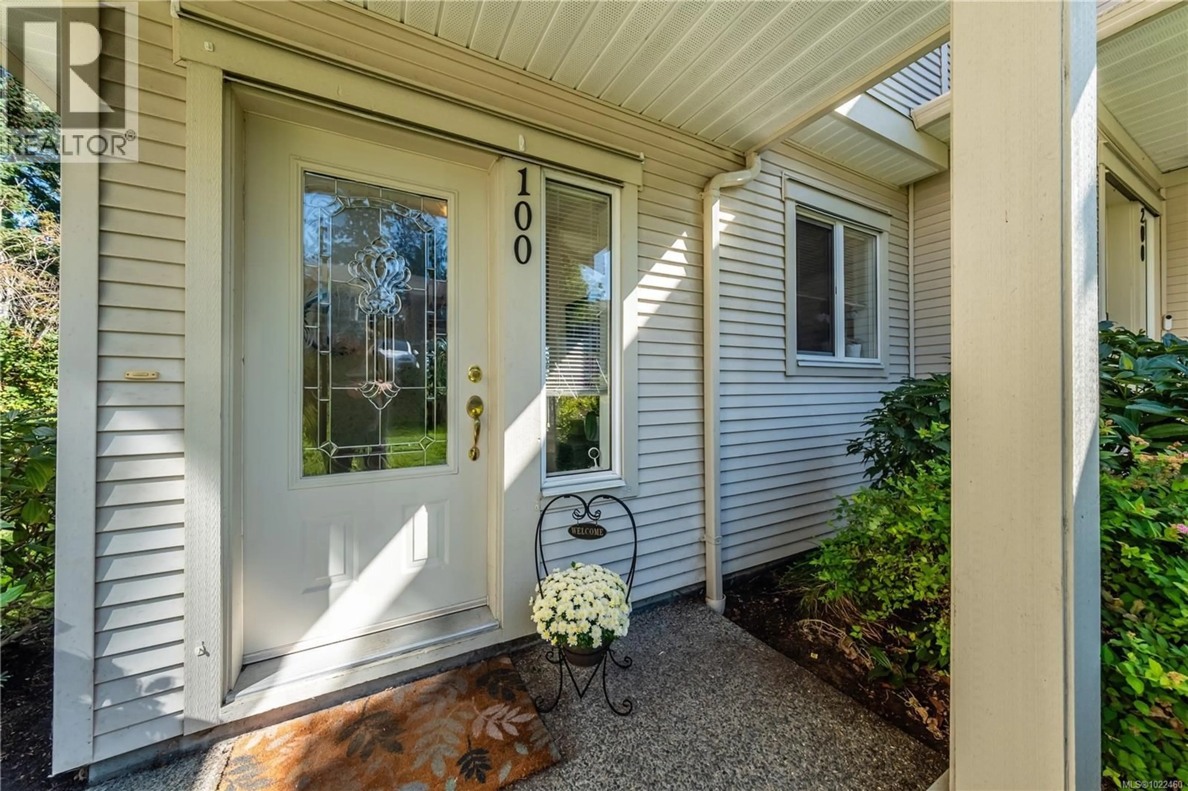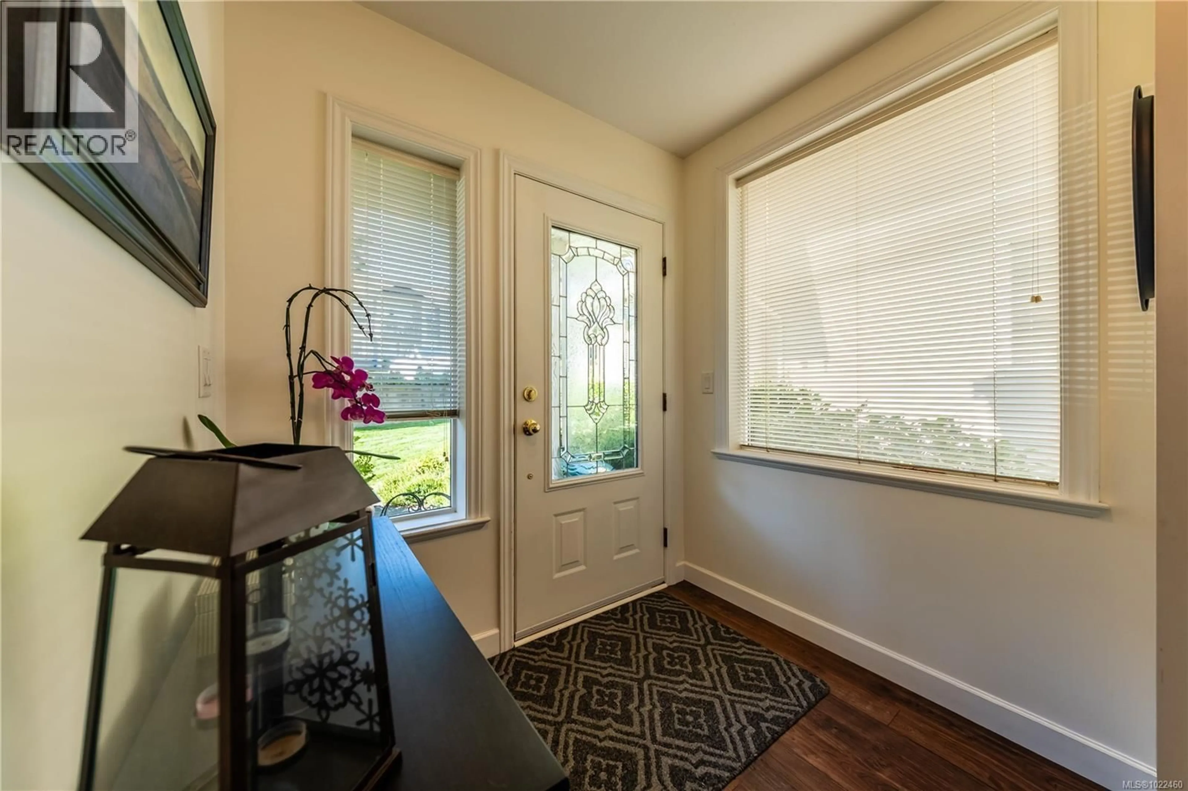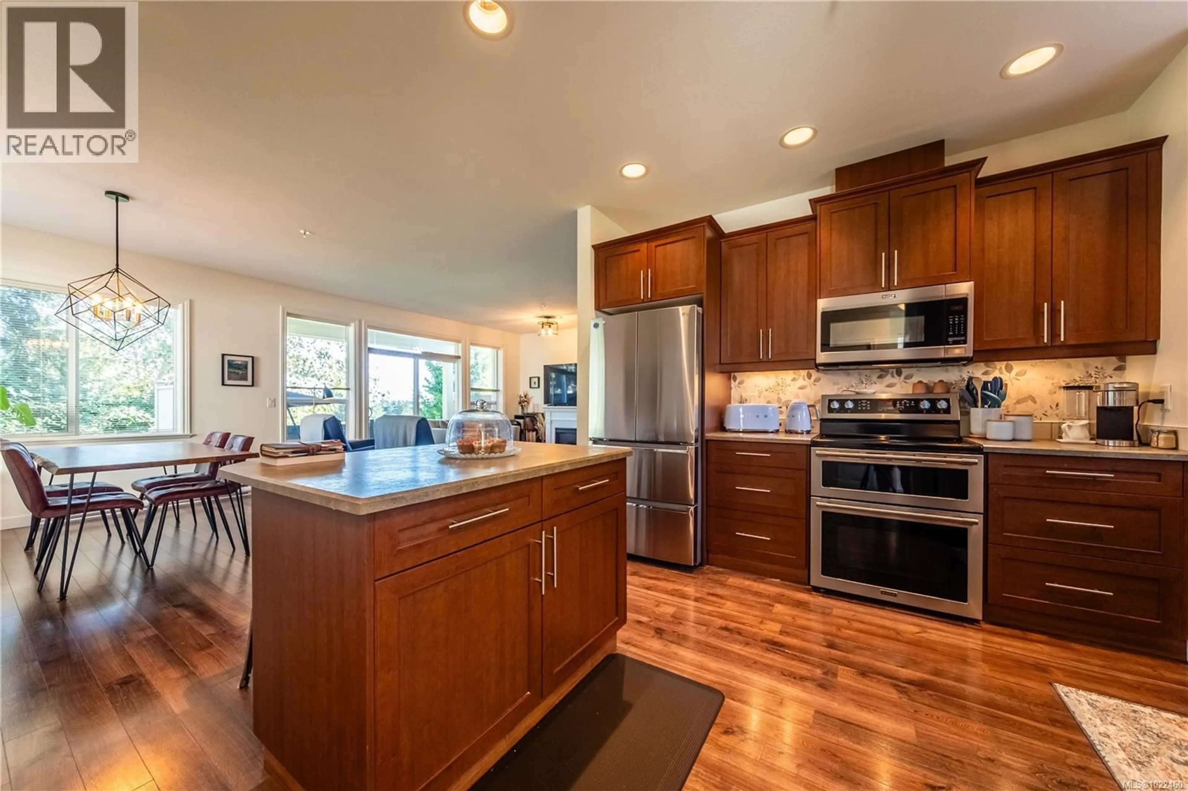100 - 834 VARSITY WAY, Nanaimo, British Columbia V9R0A4
Contact us about this property
Highlights
Estimated valueThis is the price Wahi expects this property to sell for.
The calculation is powered by our Instant Home Value Estimate, which uses current market and property price trends to estimate your home’s value with a 90% accuracy rate.Not available
Price/Sqft$421/sqft
Monthly cost
Open Calculator
Description
Bright, spacious, and truly move-in ready—this level-entry end/corner townhome in University Heights blends comfort with everyday practicality in one of Nanaimo’s most walkable pockets. At 1,349 sq ft, the 3-bed/2-bath plan greets you with ceilings just shy of 9' and oversized windows, including a statement double dining-room window that fills the main level with natural light. Freshly painted throughout, the home features **appliances only 2.5 years old—including a double oven and a fridge with double freezer—**ideal for cooking and entertaining. Inside, a bright open-concept living/dining area connects seamlessly to the kitchen, while the roomy primary suite offers a 3-pc ensuite and walk-in closet. Two additional bedrooms adapt to guests, home office, or hobbies, and an oversized laundry/storage room keeps life organized. Outdoors, enjoy a private, fenced patio perfect for BBQs, morning coffee, or relaxed entertaining. Practical advantages set this home apart: two designated parking stalls (rare for this style), city & mountain views, and a level-entry layout for easy access. University Heights is a quiet, well-run, 20-unit strata with flexible bylaws (pets up to 2 dogs/2 cats; no rental cap—buyer to verify). Location matters—here you’re minutes from VIU, University Village, Quality Foods, bus routes, and a network of outdoor amenities: Colliery Dam Park with its forested trails, a nearby waterpark and playground, plus excellent biking paths and green spaces. Whether you’re a first-time buyer, downsizer, or investor, this owner-occupied home offers a thoughtful layout, modern updates, and a community feel close to nature and daily conveniences. All data and measurements are approximate; please verify if important. (id:39198)
Property Details
Interior
Features
Main level Floor
Laundry room
6'6 x 10'1Bathroom
Bedroom
10'0 x 10Bedroom
10'9 x 11Exterior
Parking
Garage spaces -
Garage type -
Total parking spaces 2
Condo Details
Inclusions
Property History
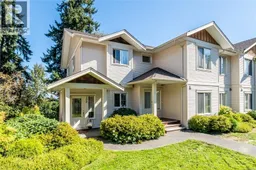 23
23
