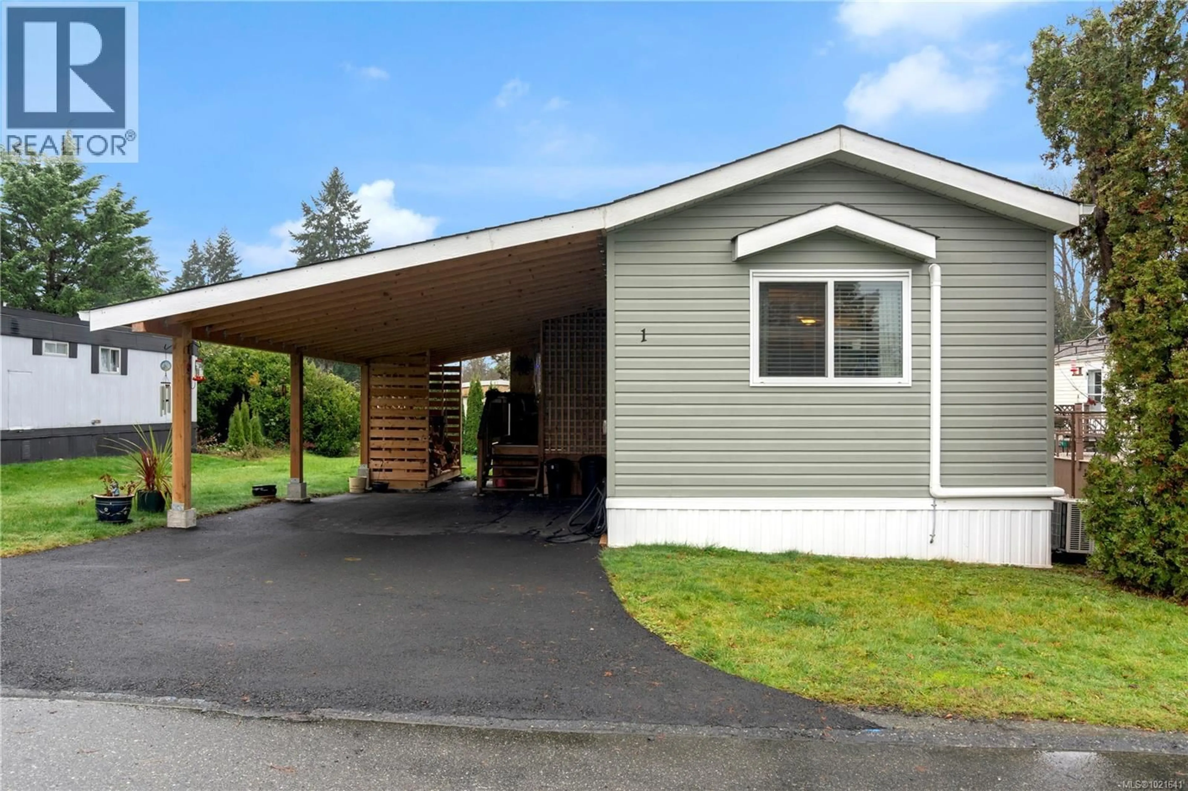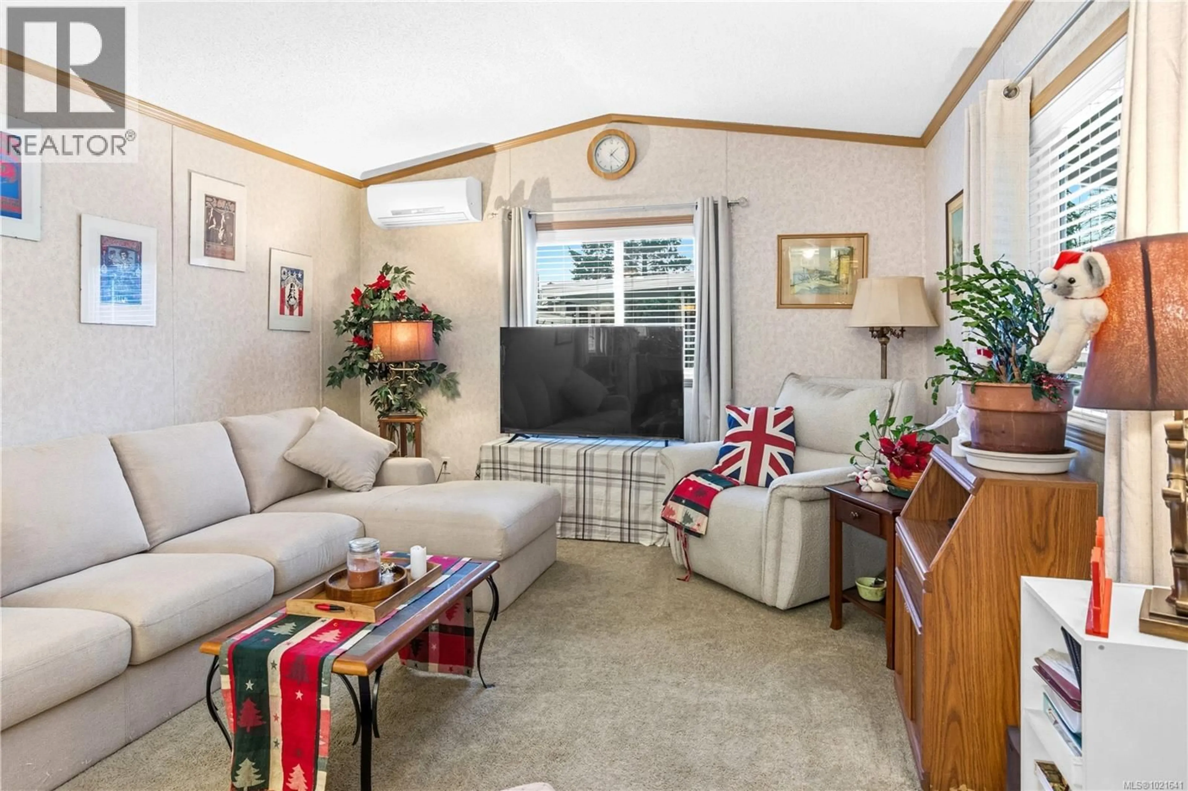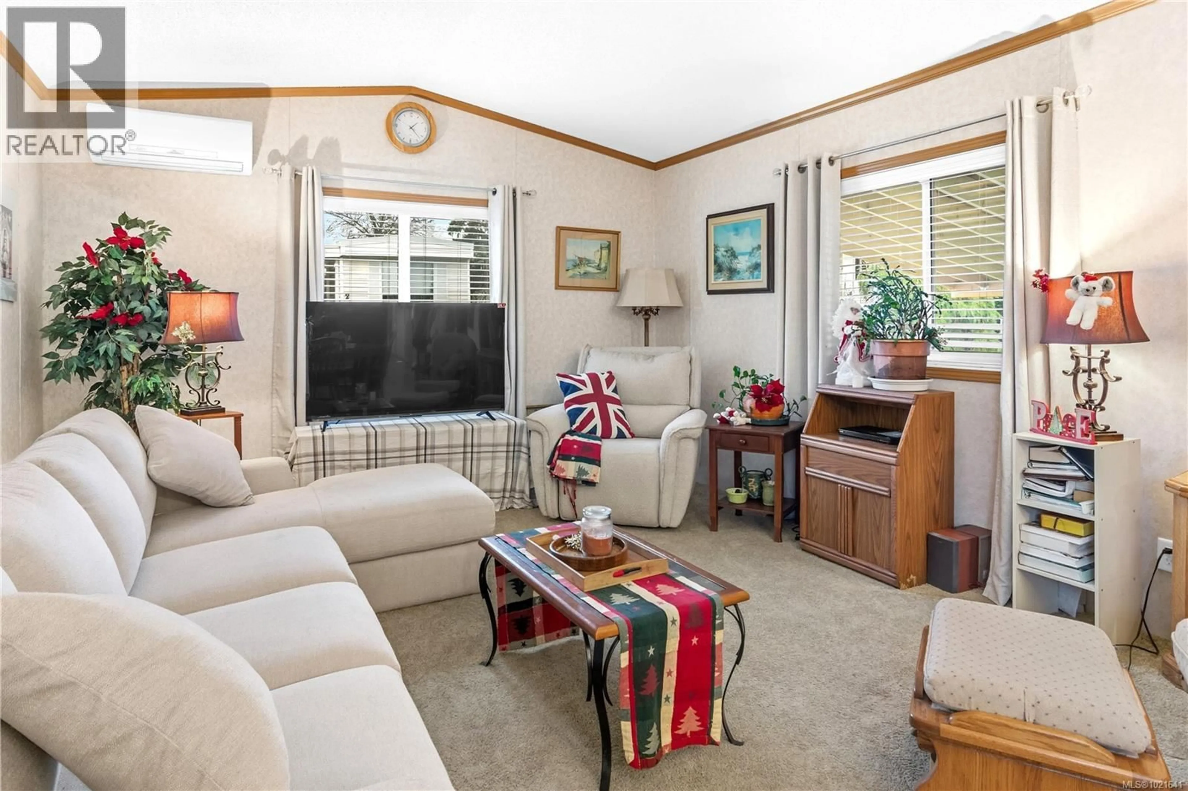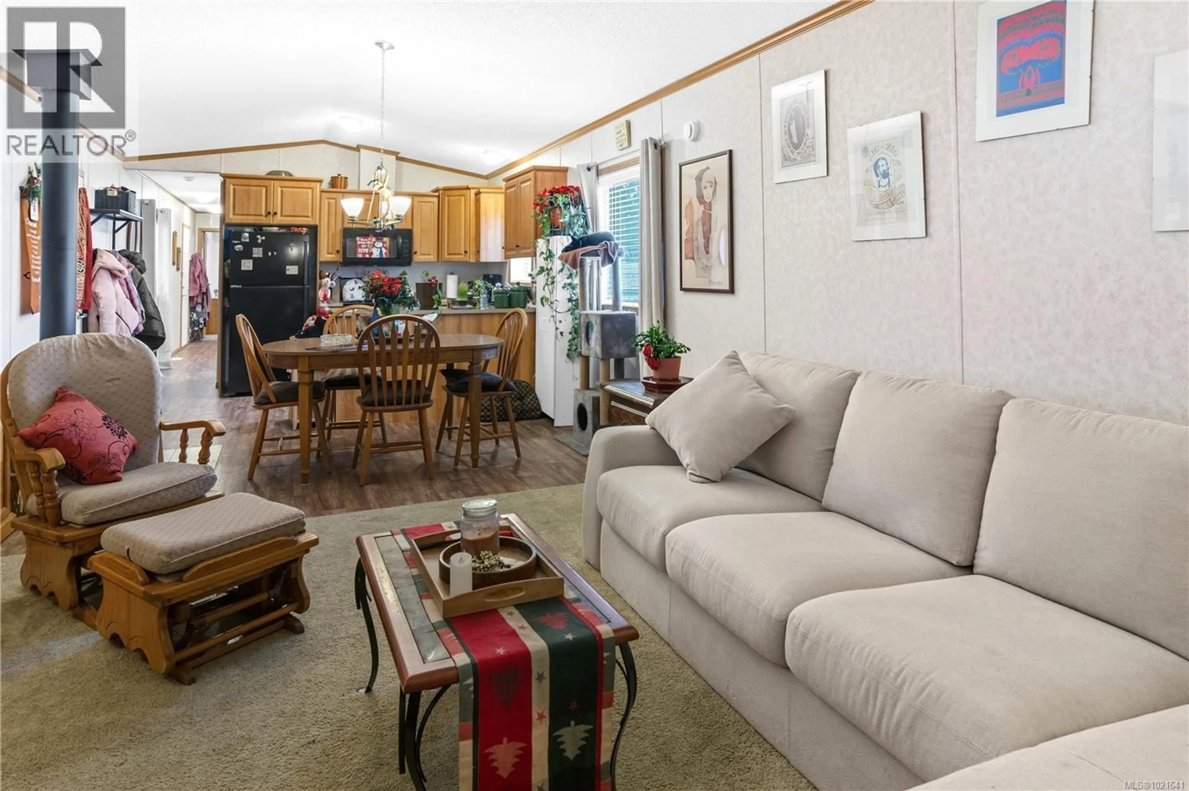1 HONEY DRIVE, Nanaimo, British Columbia V9R5N1
Contact us about this property
Highlights
Estimated valueThis is the price Wahi expects this property to sell for.
The calculation is powered by our Instant Home Value Estimate, which uses current market and property price trends to estimate your home’s value with a 90% accuracy rate.Not available
Price/Sqft$311/sqft
Monthly cost
Open Calculator
Description
Move-In Ready! Discover this immaculate, newer unit nestled in a highly sought-after, pet-friendly 55+ community. This home boasts an impressive interior, featuring 14-foot ceilings that enhance the open and bright atmosphere. Relax and unwind in the luxurious soaker tub. Stay comfortable year-round with a highly efficient heat pump system (with two wall units) and the cozy warmth of a newly installed wood stove. For your convenience, a brand new in-unit washer and dryer are included. Exterior maintenance is simplified with Leaf Filter gutters and a flat, easy-to-manage yard. Enjoy the outdoors on your spacious covered patio or utilize the convenient garden shed for extra storage. The location is unbeatable: you are just moments from transit access, beautiful parks, and essential shopping. This is more than a home; it's a peaceful, modern, and accessible lifestyle. Schedule your private viewing today! (id:39198)
Property Details
Interior
Features
Main level Floor
Storage
3'1 x 10'0Laundry room
5'5 x 6'5Primary Bedroom
11'1 x 10'2Bathroom
Exterior
Parking
Garage spaces -
Garage type -
Total parking spaces 2
Property History
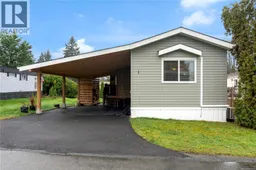 27
27
