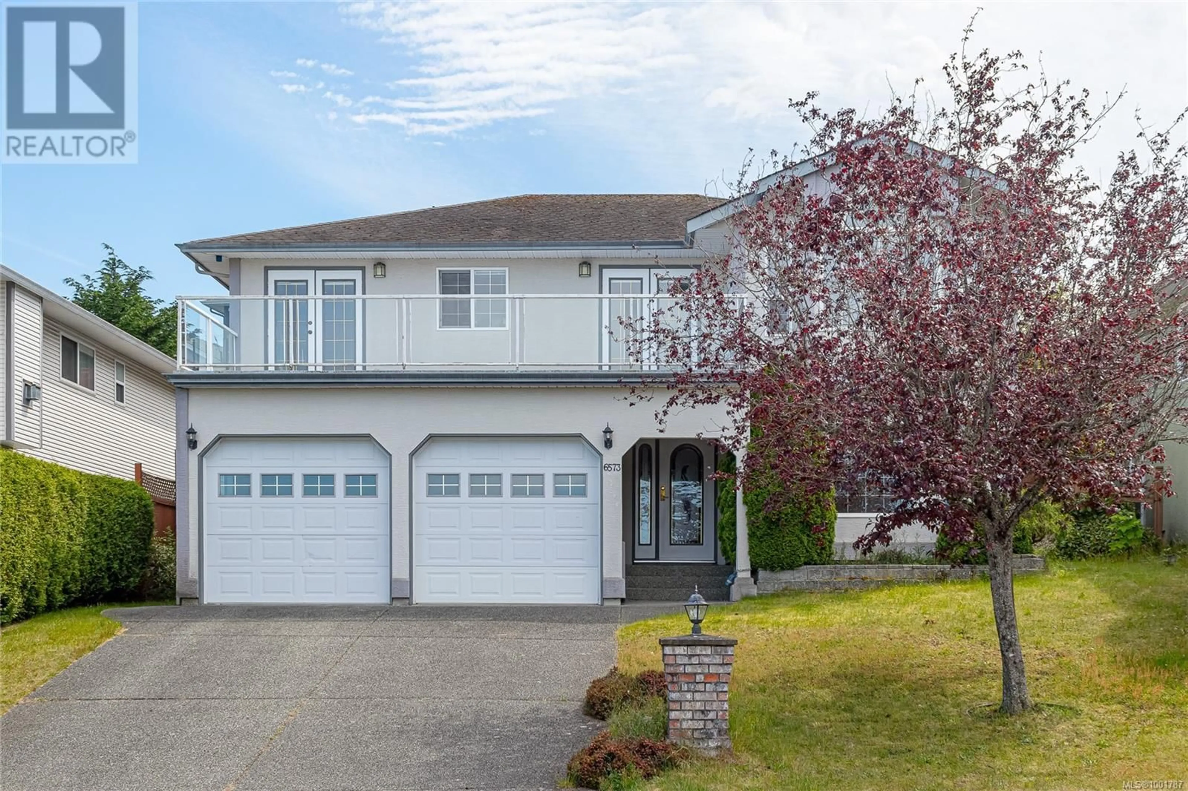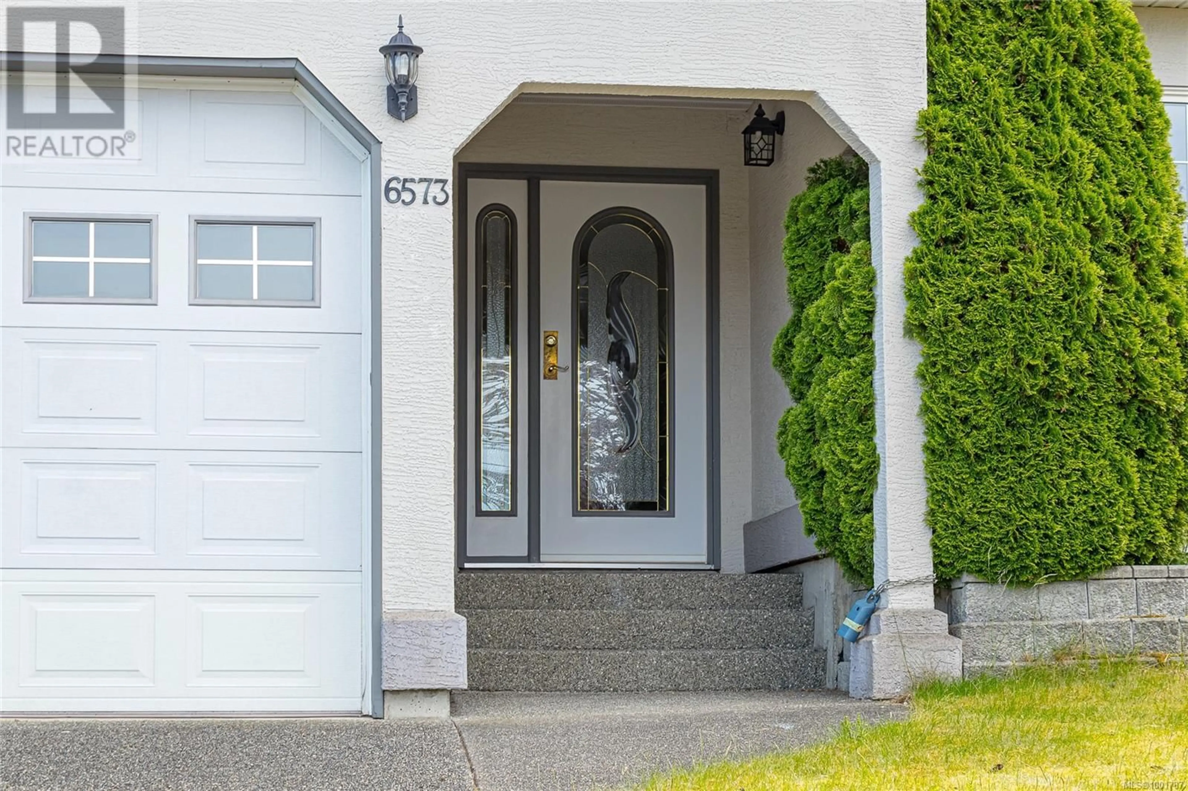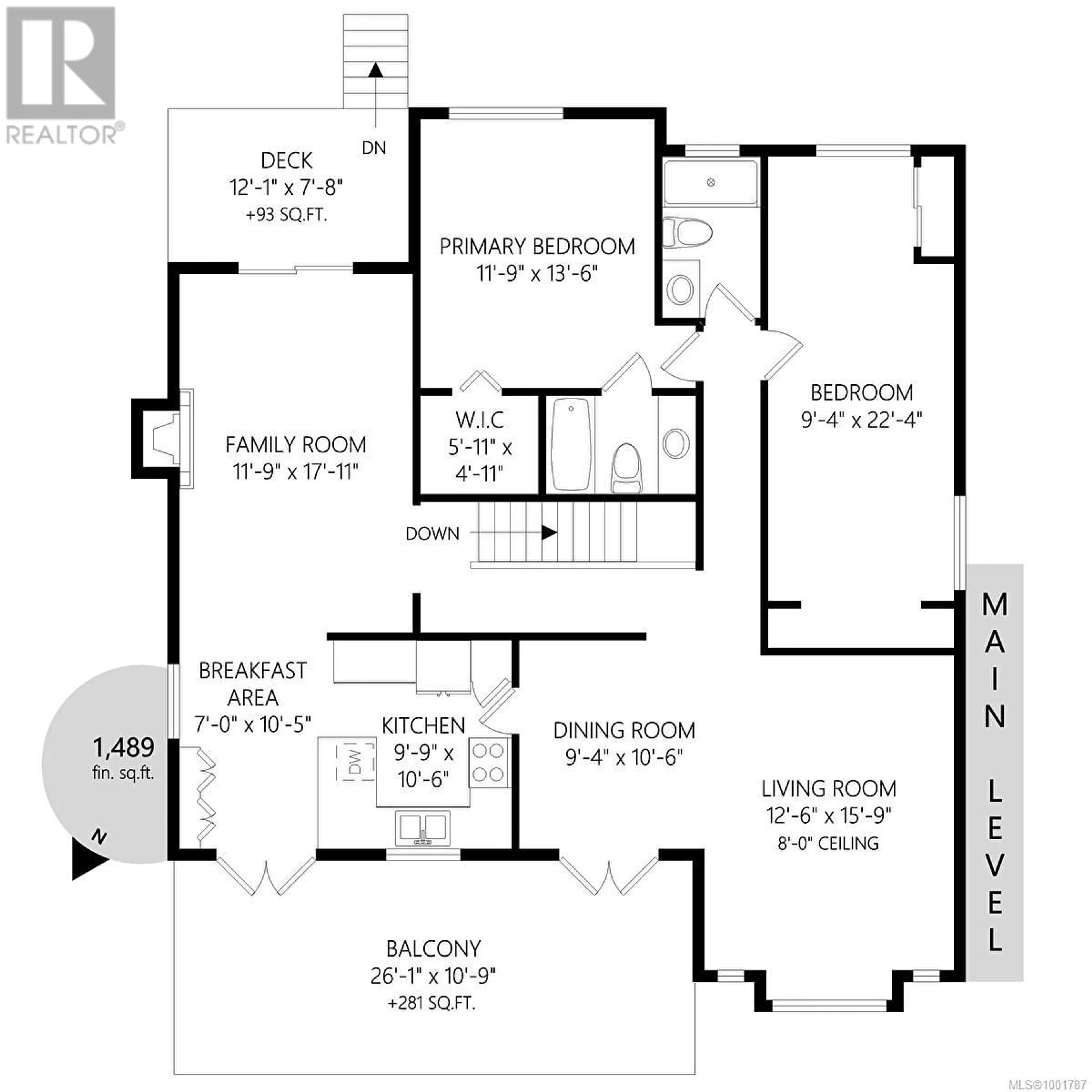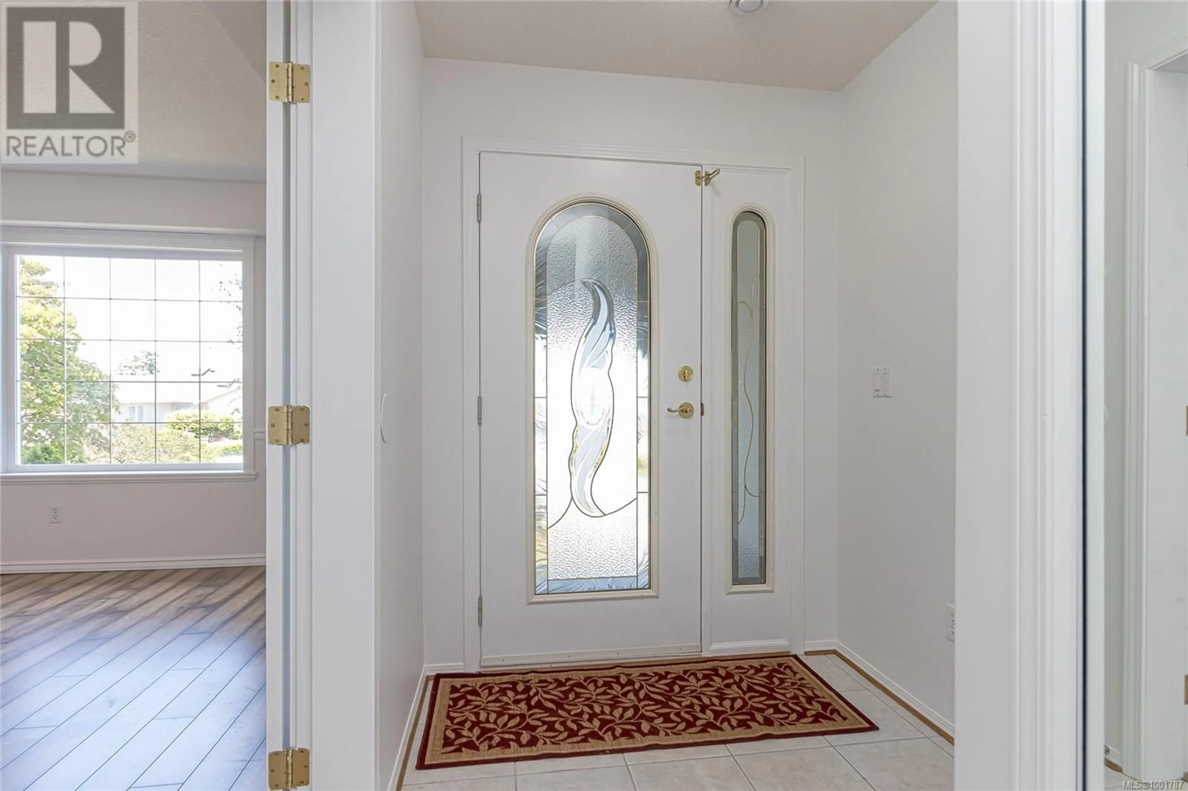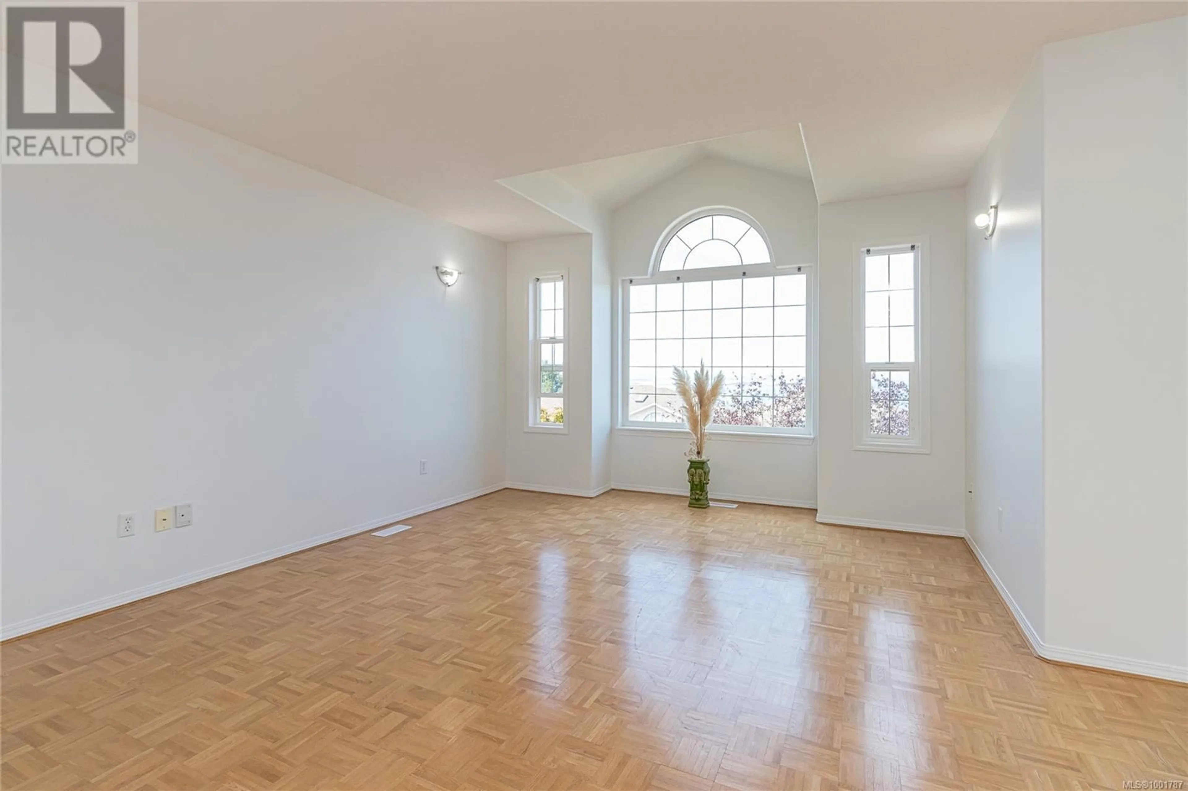6573 PELICAN WAY, Nanaimo, British Columbia V9V1P9
Contact us about this property
Highlights
Estimated valueThis is the price Wahi expects this property to sell for.
The calculation is powered by our Instant Home Value Estimate, which uses current market and property price trends to estimate your home’s value with a 90% accuracy rate.Not available
Price/Sqft$333/sqft
Monthly cost
Open Calculator
Description
GROUND LEVEL ENTRANCE WITH MAIN UP NORTH NANAIMO GREAT OCEANVIEW HOUSE. Total 4 bedrooms and 3 bathrooms. Ground level offers facing street big recreation room, large size laundry room, two bedrooms and 4 pcs bathroom, mechanical room and a Den/office or workshop; The main level features living room, dining room kitchen, eating nook, family room with gas fireplace, primary bedroom with ensuite, another bedroom and one more 3 pcs bathroom. Doors from living room and eating nook leading to large size facing ocean deck where you can enjoy the great sunset view. Walking distance to ocean beach, Woodgrove Mall, Walmart, Costco, Dover Bay Secondary School and McGirr Elementary School. All inside fresh paint. Easy to show (id:39198)
Property Details
Interior
Features
Main level Floor
Dining room
10'6 x 9'4Living room
15'9 x 12'6Bathroom
Bedroom
22'4 x 9'4Exterior
Parking
Garage spaces -
Garage type -
Total parking spaces 2
Property History
 64
64
