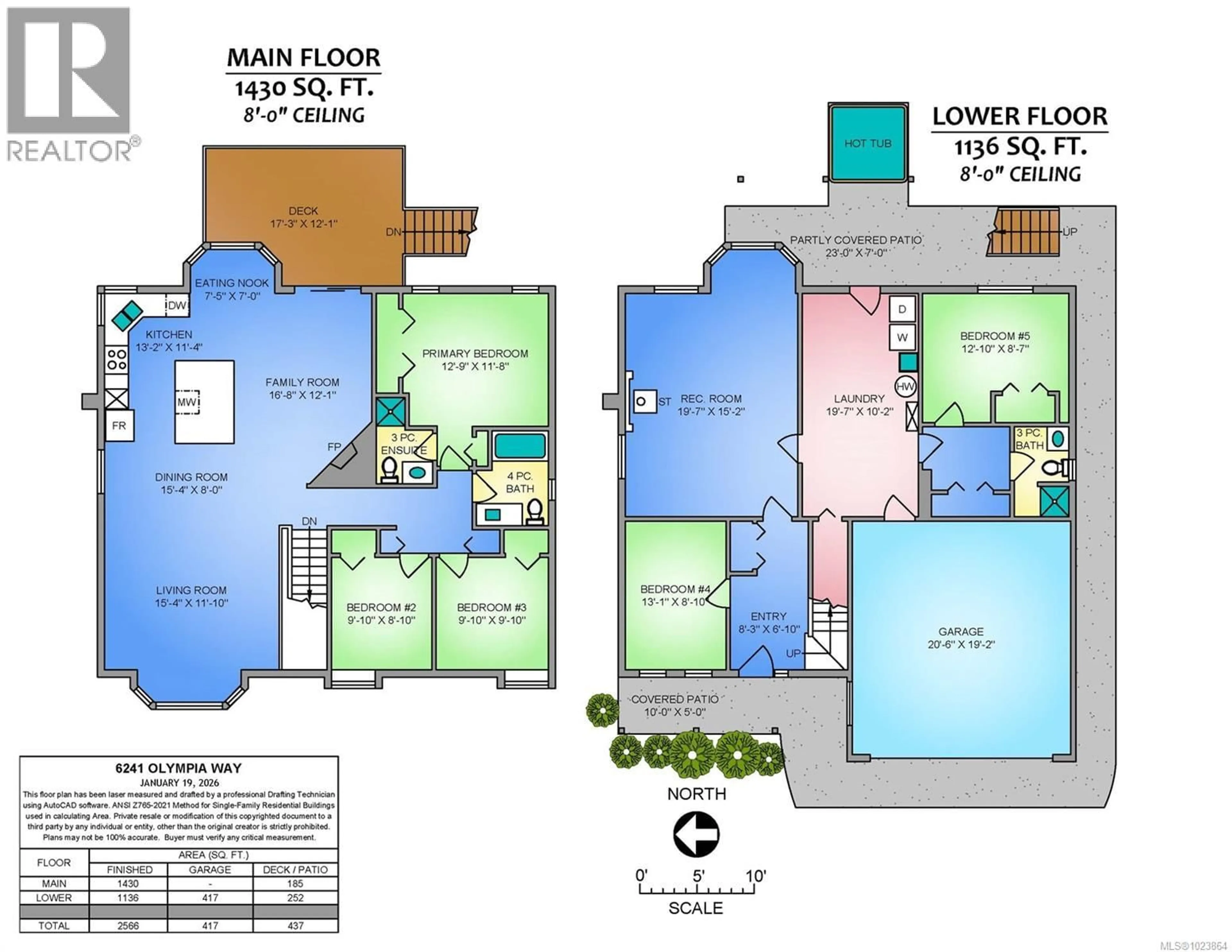6241 OLYMPIA WAY, Nanaimo, British Columbia V9V1J8
Contact us about this property
Highlights
Estimated valueThis is the price Wahi expects this property to sell for.
The calculation is powered by our Instant Home Value Estimate, which uses current market and property price trends to estimate your home’s value with a 90% accuracy rate.Not available
Price/Sqft$385/sqft
Monthly cost
Open Calculator
Description
Bright and well-maintained, this 5-bedroom, 3-bathroom home offers 2,566 sq ft of functional living space on a 7,030 sq ft lot in a well-established North Nanaimo neighbourhood. The ground-level entry with main living up creates an efficient and family-friendly layout while maximizing natural light throughout the home. The kitchen is well designed for everyday use and hosting, featuring an extra-large island, beautiful finishes, and an eating nook flooded with natural light. Large windows fill the main living areas with sunlight, and two gas fireplaces provide reliable, efficient heating and comfort on both levels. The home has seen updates throughout, contributing to a move-in ready feel and practical everyday living. The main level extends outdoors to a sun-filled deck, offering a usable outdoor space for relaxing, entertaining, or enjoying the surrounding neighbourhood. The property also stands out for its exceptional parking options, including a double garage, a spacious driveway, street parking, and dedicated RV parking, ideal for households with multiple vehicles or recreational needs. Set on a quiet residential street, this home is close to schools, shopping, parks, and all major North Nanaimo amenities, making day-to-day living convenient without sacrificing a peaceful setting. With its solid layout, ample space, strong natural light, and sought-after location, this is a well-rounded home suited for families, upsizers, or those looking for flexibility in a proven neighbourhood. All measurements are approx and must be verified if important. (id:39198)
Property Details
Interior
Features
Main level Floor
Living room
11'1 x 15'4Ensuite
Kitchen
11'4 x 13'2Eating area
7'5 x 7Exterior
Parking
Garage spaces -
Garage type -
Total parking spaces 6
Property History
 48
48




