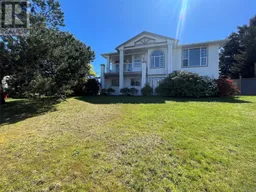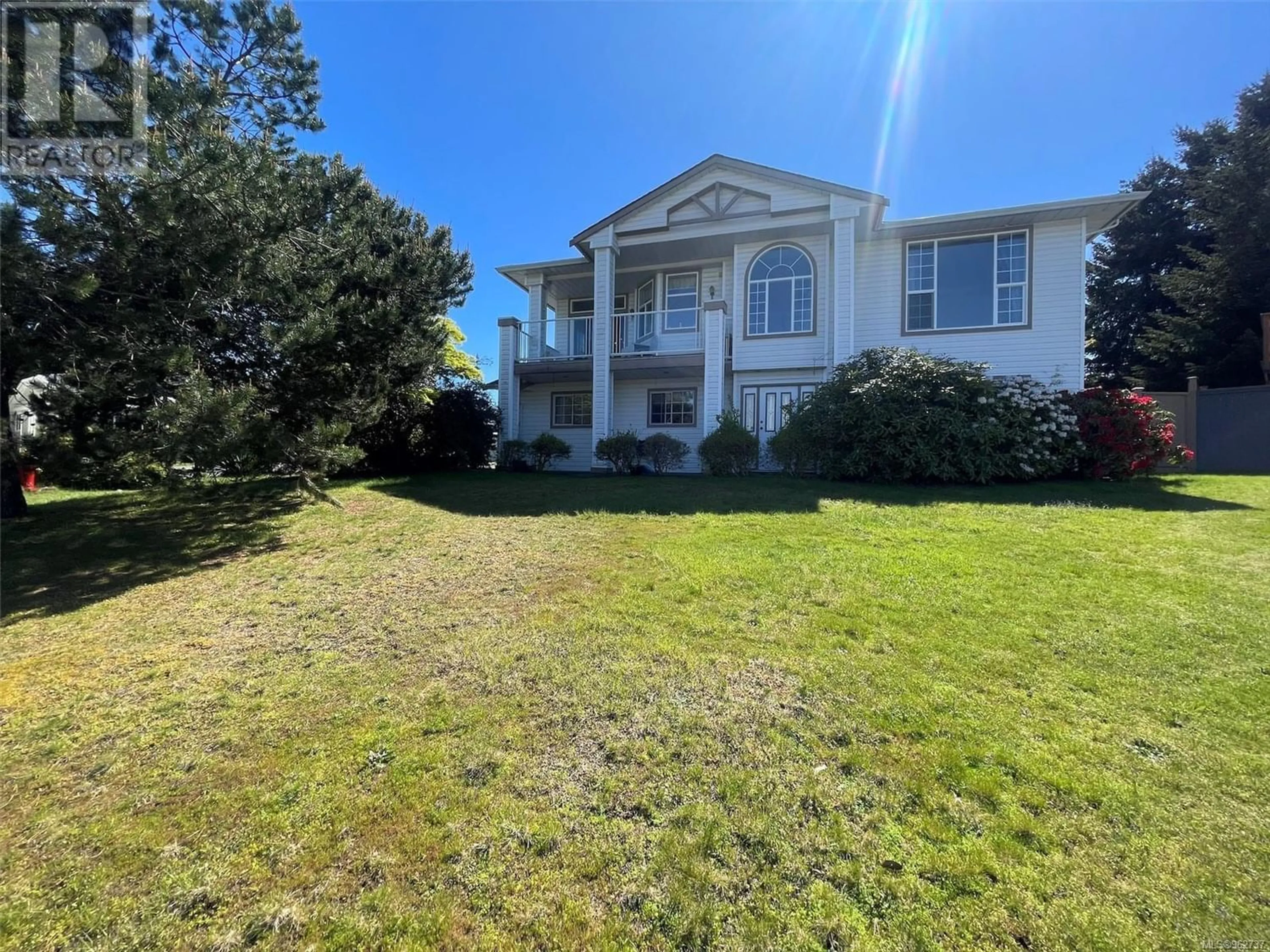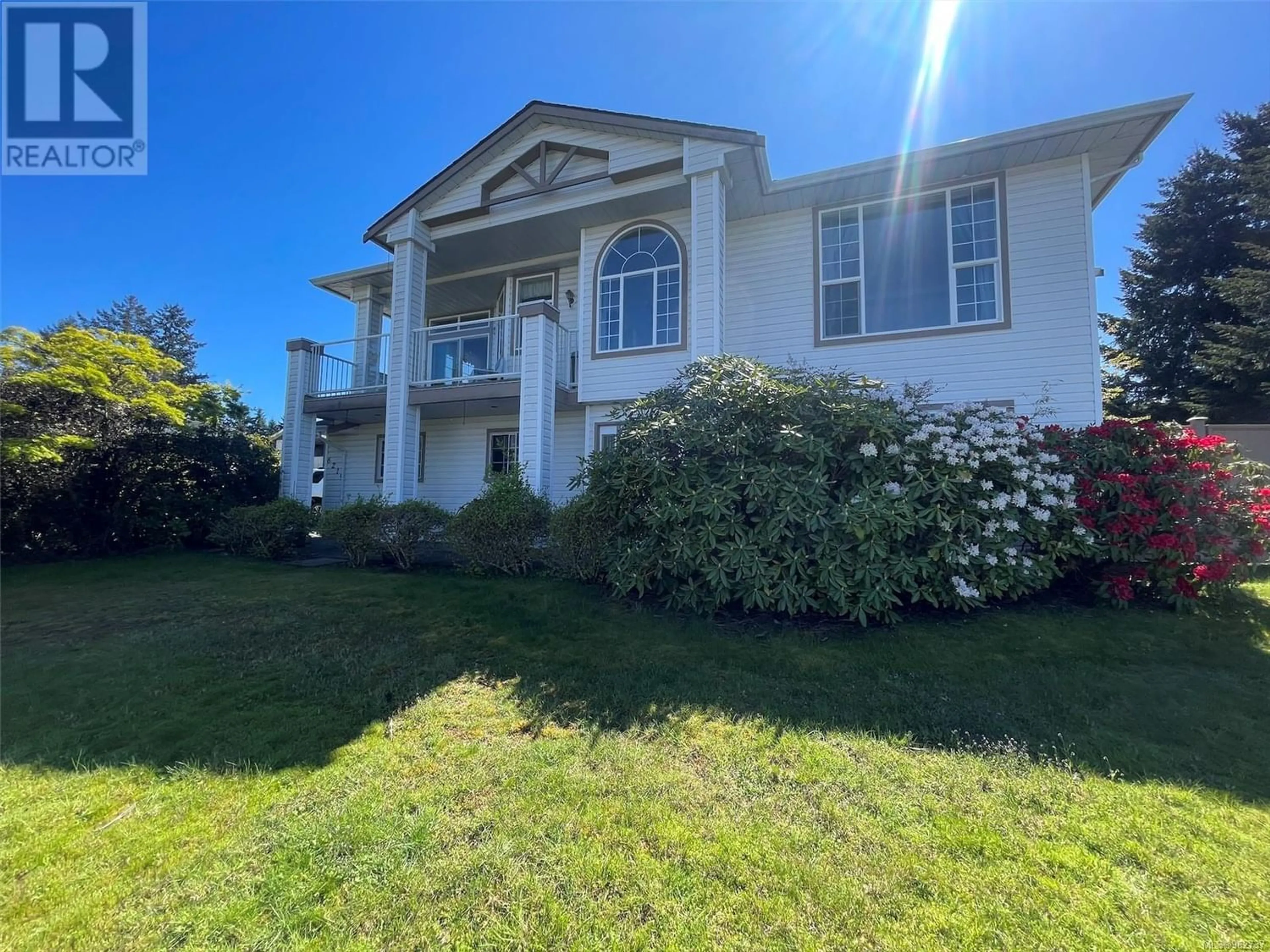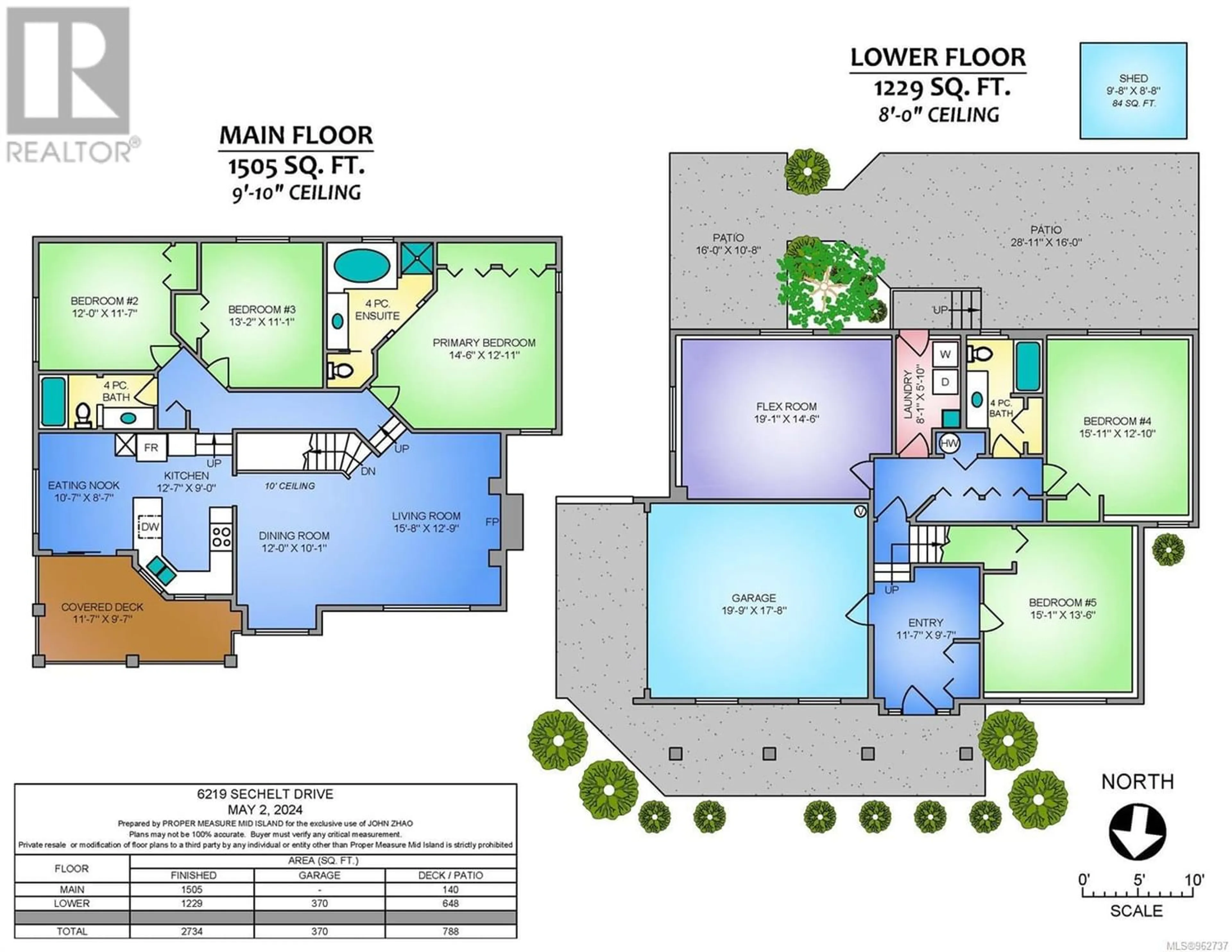6219 Sechelt Dr, Nanaimo, British Columbia V9V1C6
Contact us about this property
Highlights
Estimated ValueThis is the price Wahi expects this property to sell for.
The calculation is powered by our Instant Home Value Estimate, which uses current market and property price trends to estimate your home’s value with a 90% accuracy rate.Not available
Price/Sqft$354/sqft
Days On Market14 days
Est. Mortgage$4,720/mth
Tax Amount ()-
Description
Indulge in panoramic ocean and mountain vistas from this exceptional residence. Nearly every room offers stunning views, enhancing the ambiance of this prestigious Eagle Point home. Situated on a generous lot, it boasts proximity to schools, clinics, malls, parks, and beaches. Unique design throughout to take the ocean views. The living room boasts a magnificent gas fireplace, complemented by coved 10' ceilings that flow seamlessly into the dining area, modern kitchen, and bright eating nook. Custom bleached oak cabinetry and arched doorways add character to the kitchen and dramatic bathrooms. The multi-level layout promotes spaciousness, with 3 steps leading to 3 spacious bedrooms and 2 beautiful bathrooms featuring skylights. Enjoy year-round relaxation on the covered front deck, ideal for BBQs. The full basement offers versatility with a 4th bedroom, 5th bedroom or den, 3rd bathroom, large family room, a separate entry from the laundry room, leading to a fully fenced backyard. (id:39198)
Property Details
Interior
Features
Lower level Floor
Laundry room
5'10 x 8'1Family room
19'1 x 14'6Entrance
11'7 x 9'7Bedroom
15'1 x 13'6Exterior
Parking
Garage spaces 2
Garage type -
Other parking spaces 0
Total parking spaces 2
Property History
 56
56




