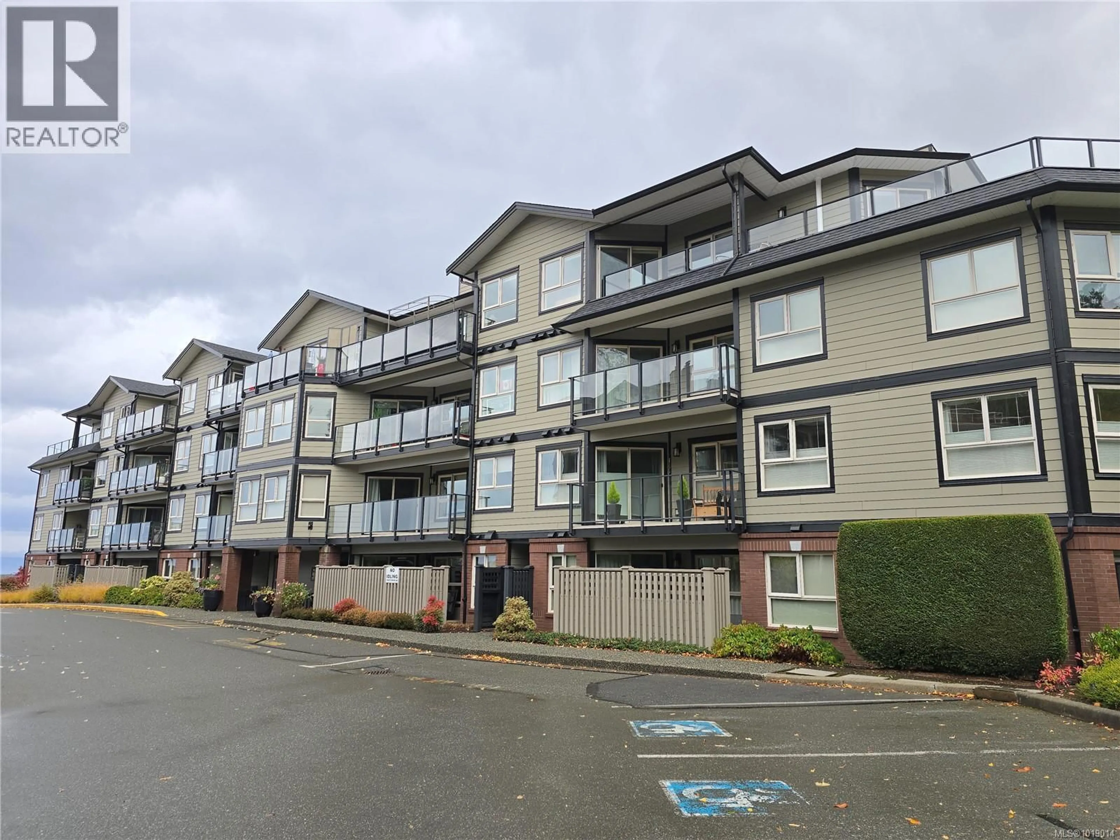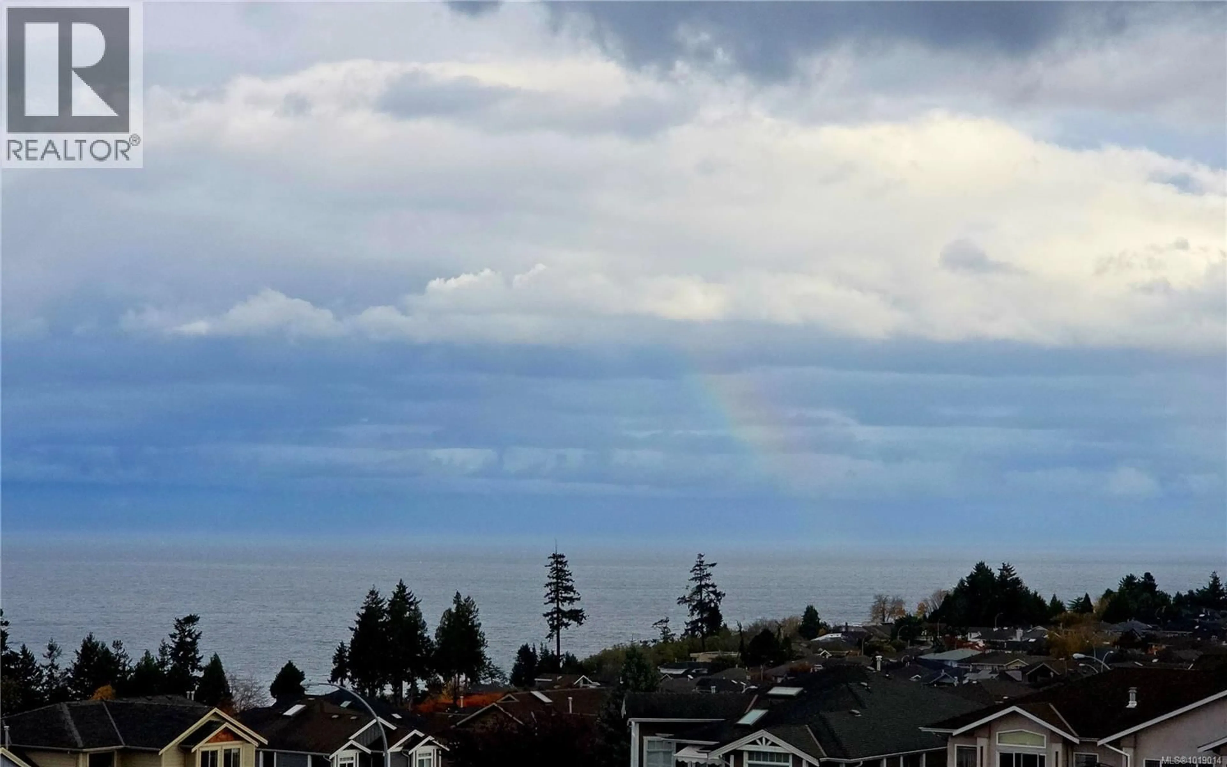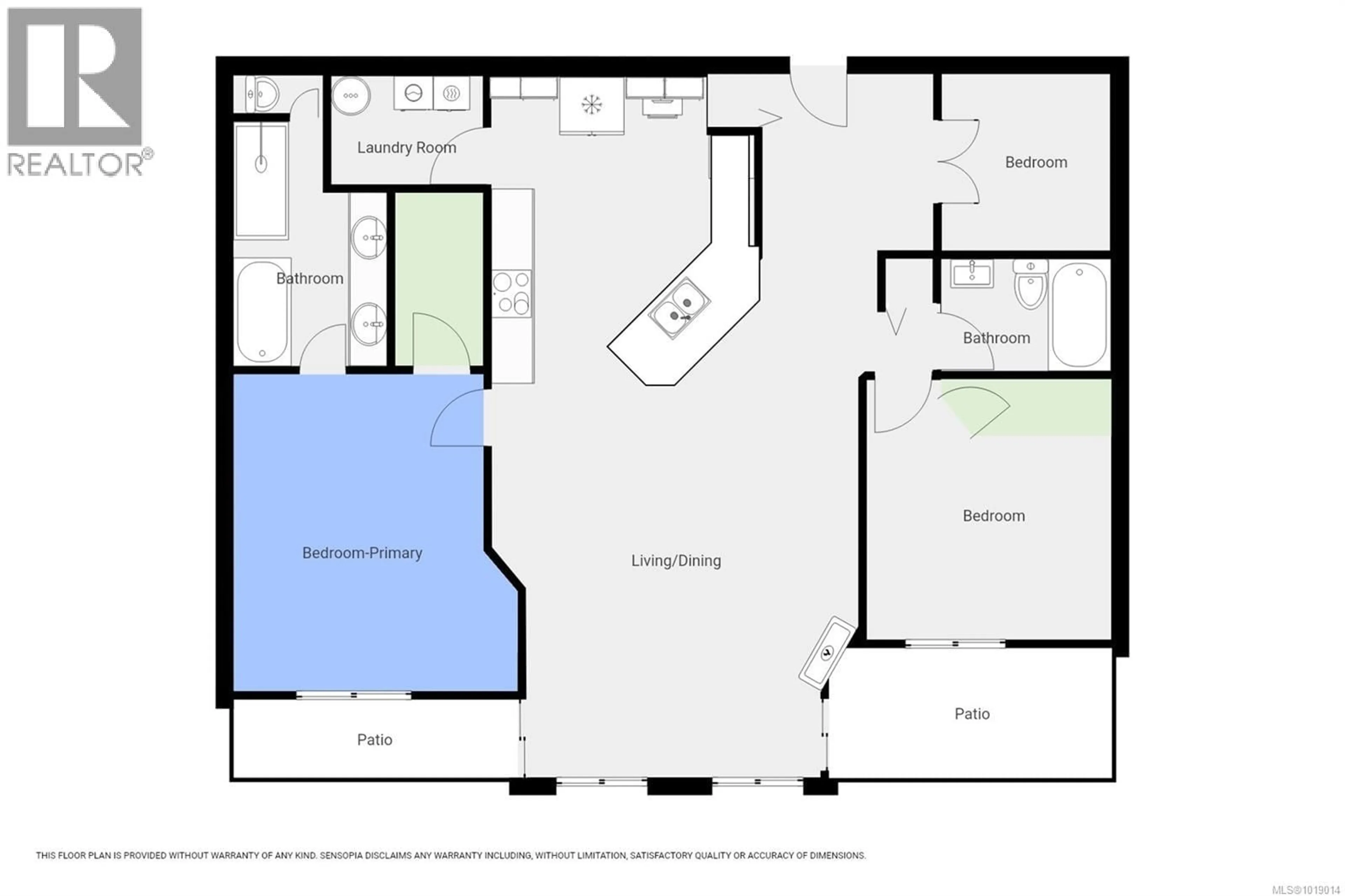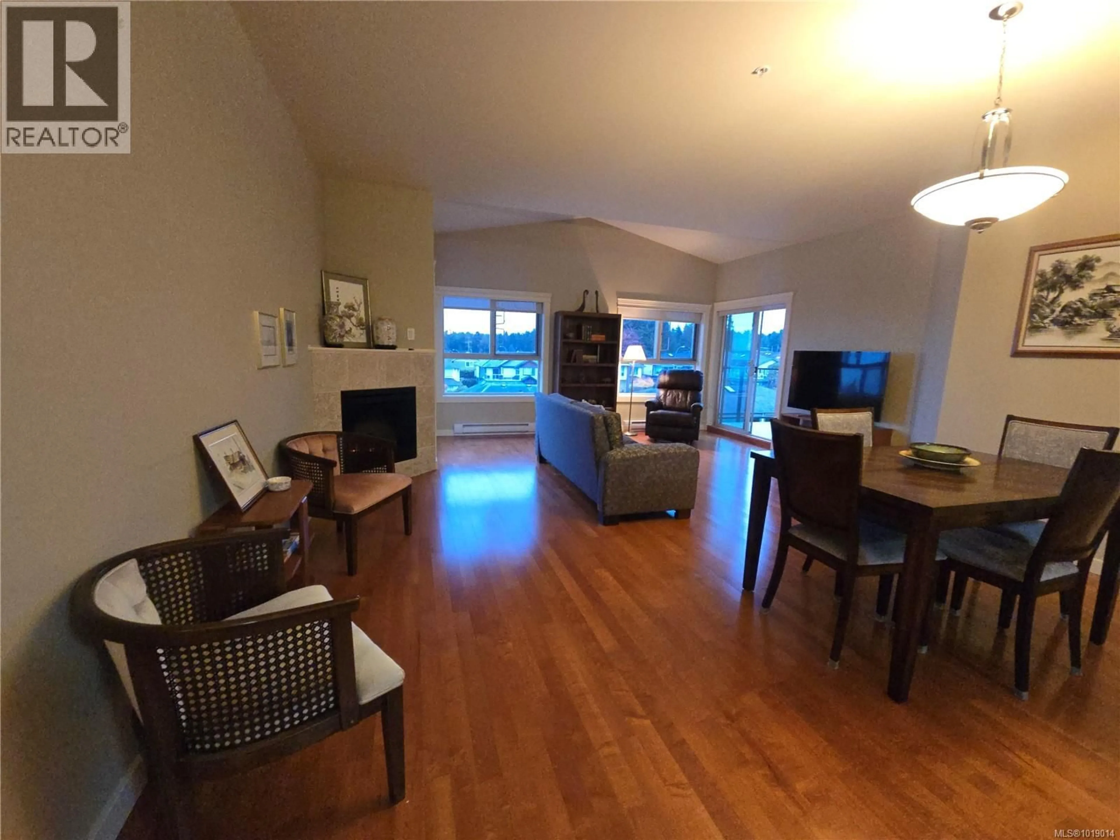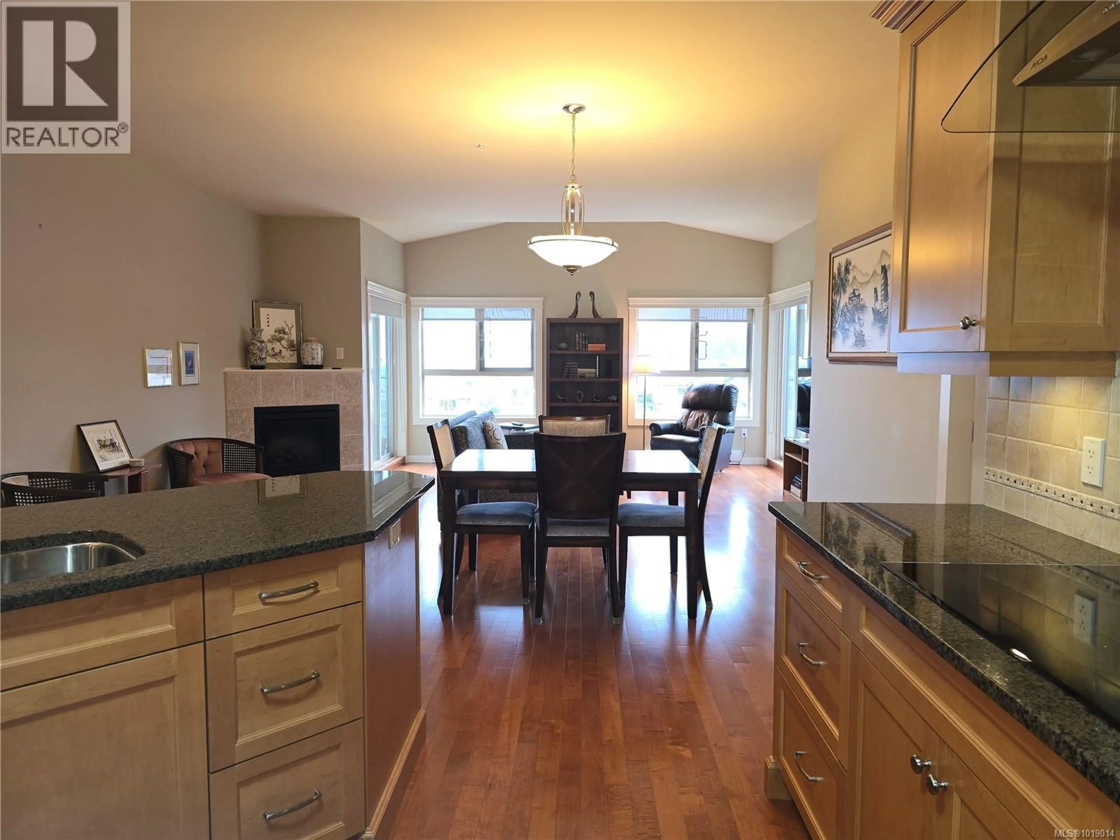404 - 6728 DICKINSON ROAD, Nanaimo, British Columbia V9V1T3
Contact us about this property
Highlights
Estimated valueThis is the price Wahi expects this property to sell for.
The calculation is powered by our Instant Home Value Estimate, which uses current market and property price trends to estimate your home’s value with a 90% accuracy rate.Not available
Price/Sqft$483/sqft
Monthly cost
Open Calculator
Description
Penthouse Oceanview Living at Clearview, Regency Vista! Experience elevated coastal luxury in this exclusive top-floor residence on Nanaimo’s sought-after North Shore. Perfectly positioned to capture breathtaking panoramic views of the Winchelsea Islands, Georgia Strait, and the majestic Coastal Mountains, this penthouse offers a lifestyle that’s as refined as it is inspiring. From sweeping sunsets to the salt-tinged ocean breeze, every day here feels like a getaway. Inside, you’ll find craftsmanship and quality at every turn, a gourmet kitchen with Frigidaire Professional Series appliances, Brazilian granite countertops, and rich maple cabinetry; spa-inspired bathrooms with heated tile floors; and deluxe living areas with hardwood flooring, Low-E windows, and solid core doors. 2 bedrooms plus den and 2 bathrooms are complemented by bright open-concept living spaces and 2 spacious ocean-view decks ideal for morning coffee or evening wine. Built to exacting standards, Clearview features Hardi-Plank exteriors, lush landscaping, secure underground parking, and storage lockers. Residents enjoy the peace and privacy of an established, well-managed community just minutes from shopping, restaurants, parks, beaches, golf, and BC Ferries at Departure Bay. From sunrise over the coastal peaks to glowing sunsets on the horizon, this penthouse is a rare opportunity to live above it all, with every luxury detail in place and the Pacific at your feet. (id:39198)
Property Details
Interior
Features
Main level Floor
Ensuite
Bathroom
Primary Bedroom
11'0 x 16'0Living room
12'0 x 15'0Exterior
Parking
Garage spaces -
Garage type -
Total parking spaces 42
Condo Details
Inclusions
Property History
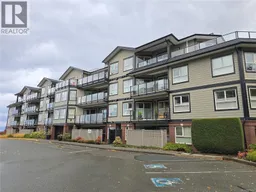 34
34
