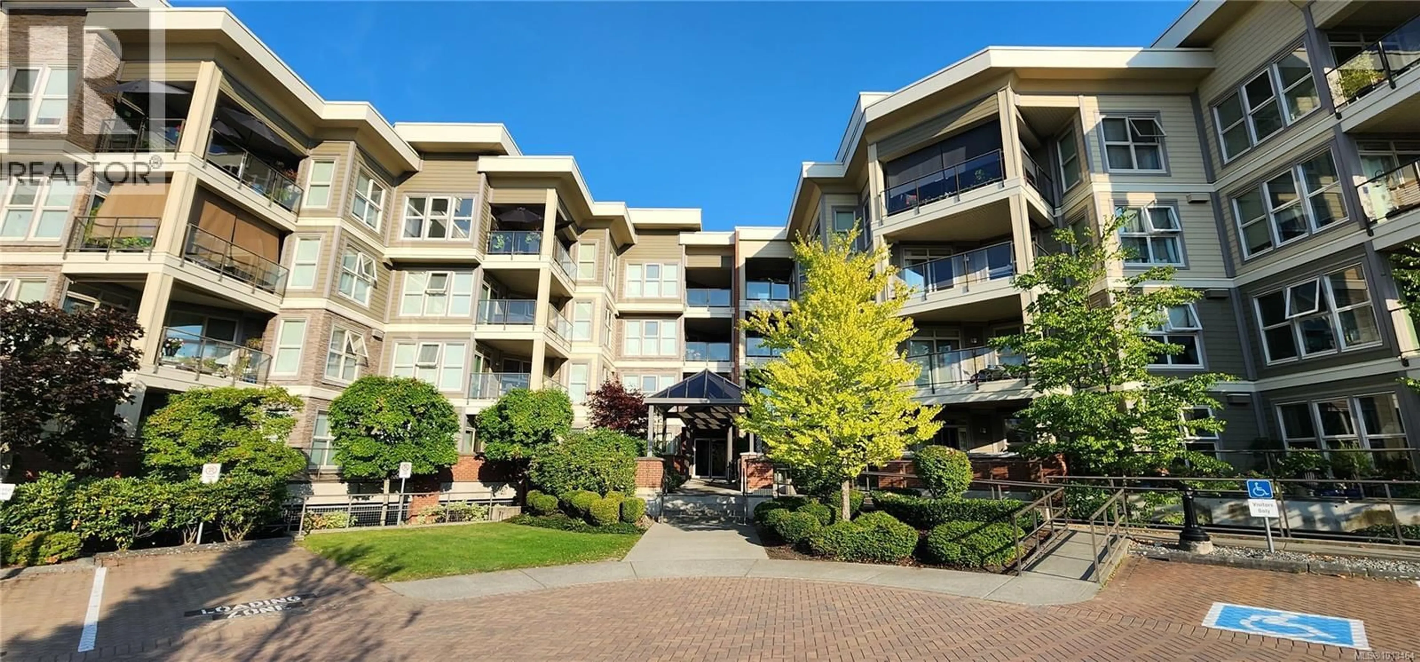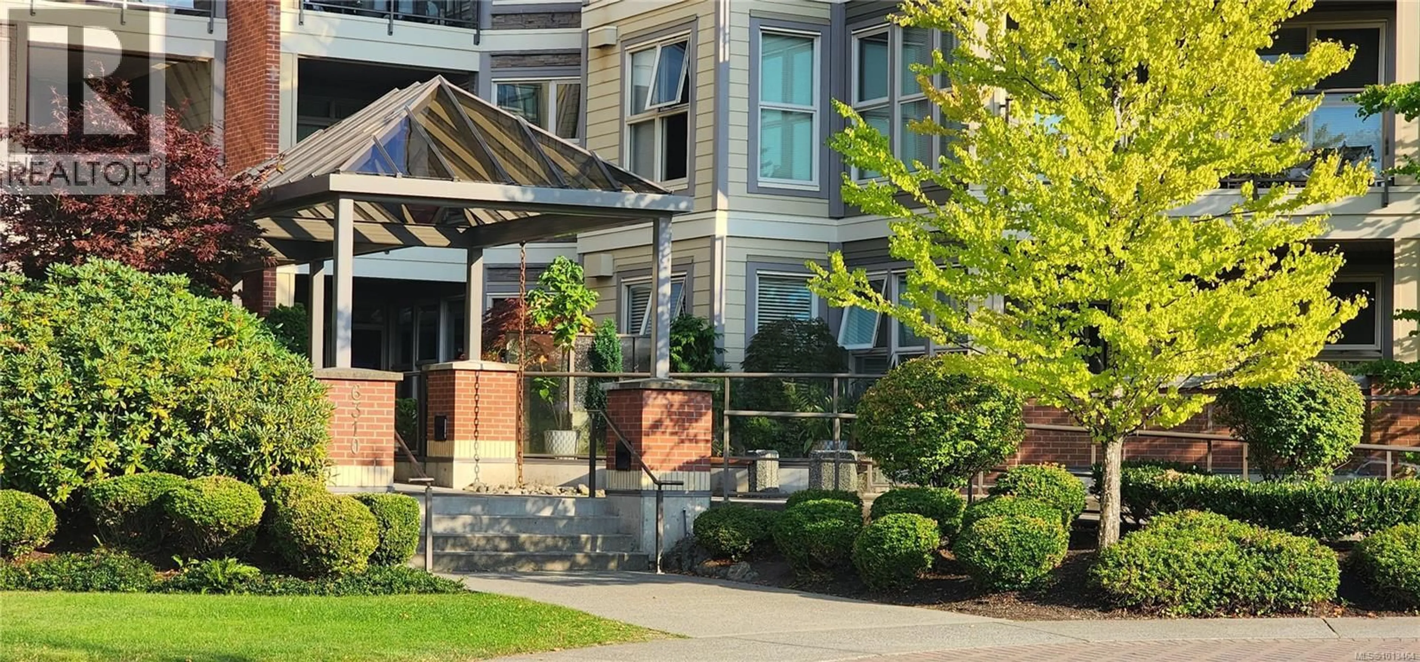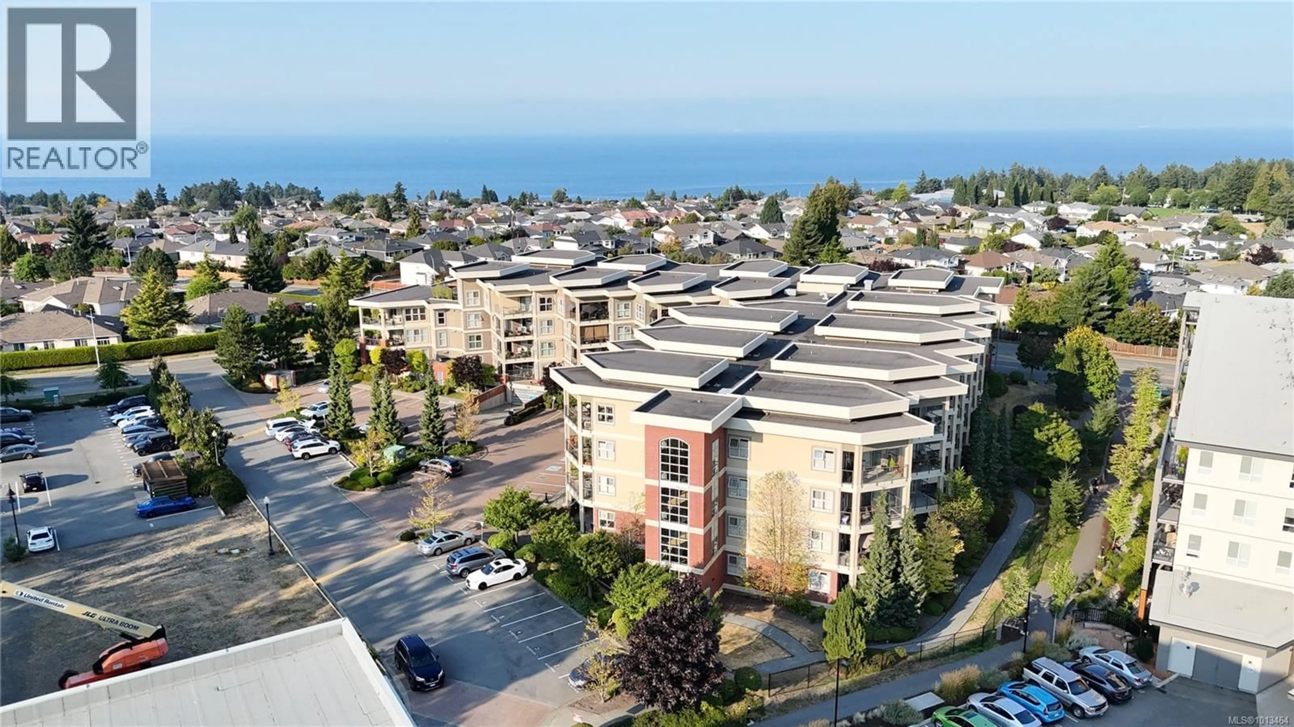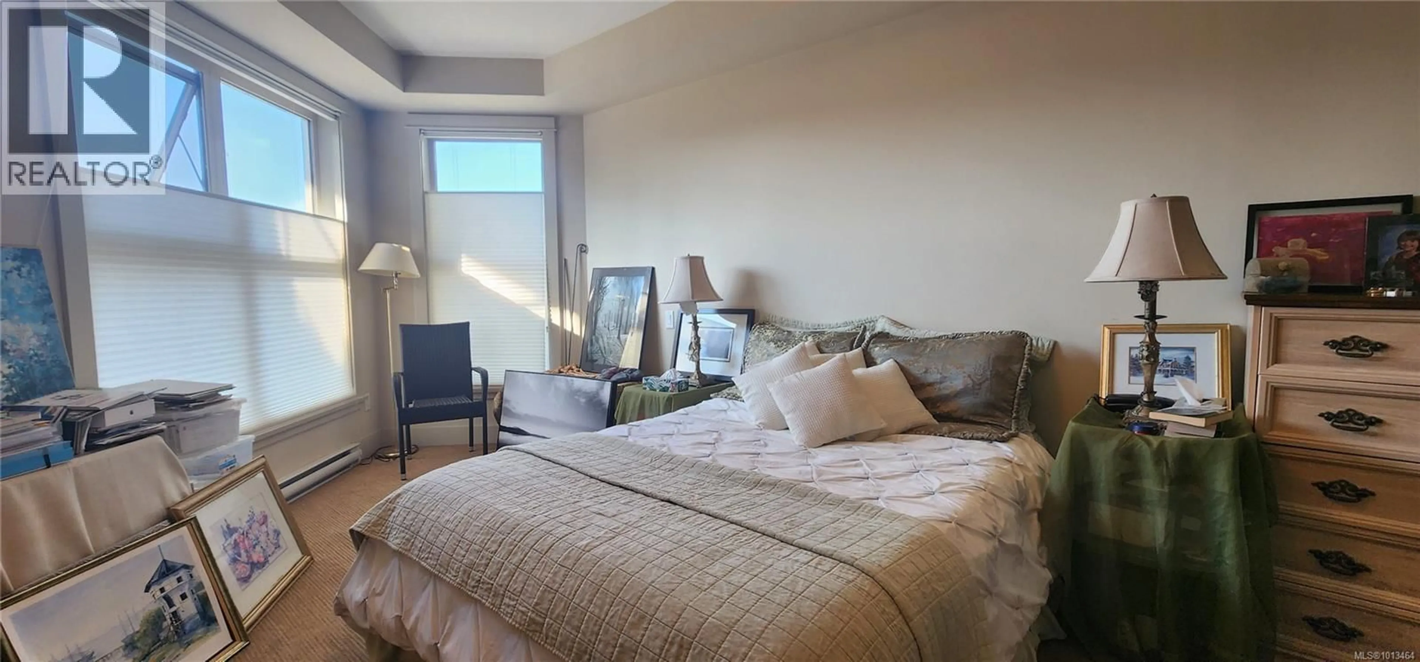321 - 6310 MCROBB AVENUE, Nanaimo, British Columbia V9V1W8
Contact us about this property
Highlights
Estimated valueThis is the price Wahi expects this property to sell for.
The calculation is powered by our Instant Home Value Estimate, which uses current market and property price trends to estimate your home’s value with a 90% accuracy rate.Not available
Price/Sqft$511/sqft
Monthly cost
Open Calculator
Description
Welcome to one of the largest corner suites in this sought-after North Nanaimo condominium, where ocean views, natural light, and modern living come together. This bright and spacious 3 bedroom, 2 bathroom residence is designed for comfort and lifestyle. The open-concept kitchen, dining, and living area is perfect for entertaining, highlighted by expansive wall to wall windows that capture ocean vistas and a cozy fireplace that adds warmth and character to the home. The building is thoughtfully designed to meet the needs of today’s buyers. Residents enjoy two secure gated underground parking, a separate storage locker, and one elevator for easy access. With no age restrictions, this is a community that welcomes a wide variety of homeowners. The pet-friendly policy allows one dog or cat, making it ideal for animal lovers. Location is another standout feature. Within walking distance you’ll find Costco, schools, shopping centres, restaurants, and essential services, while the beach is just a short stroll away for when you want to enjoy Nanaimo’s coastal beauty. This combination of lifestyle, convenience, and natural surroundings makes the property especially appealing to professionals, families, and downsizers alike. Rarely do suites of this size and layout come available in such a desirable location. With its unbeatable mix of space, views, and amenities, this residence is truly a gem in the heart of North Nanaimo. All measurements and data are approximate; verify if important. (id:39198)
Property Details
Interior
Features
Main level Floor
Bathroom
Living room
17 x 15Dining room
10 x 7Kitchen
9 x 8Exterior
Parking
Garage spaces -
Garage type -
Total parking spaces 2
Property History
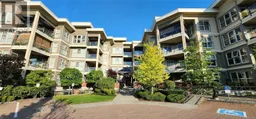 15
15
