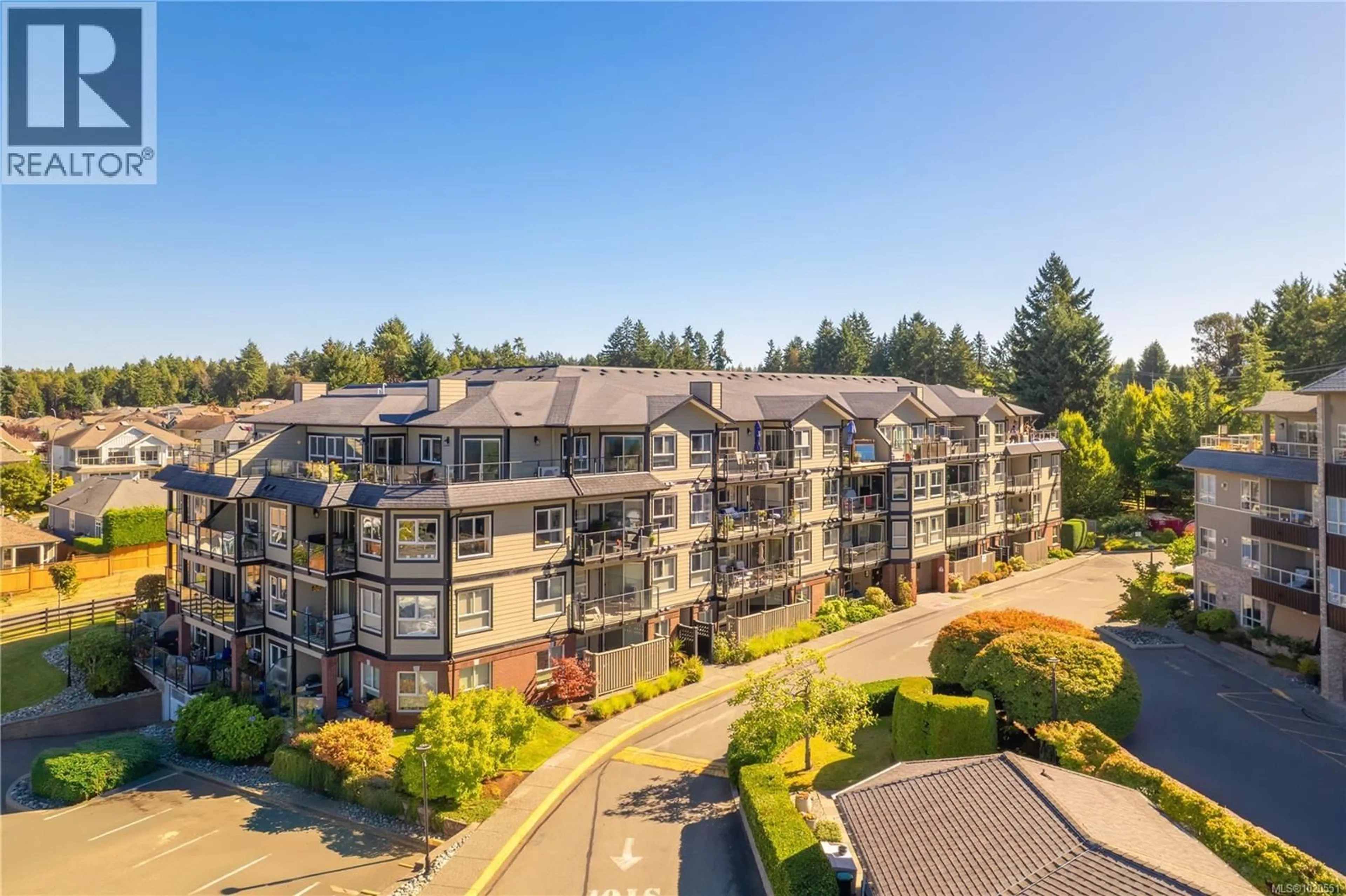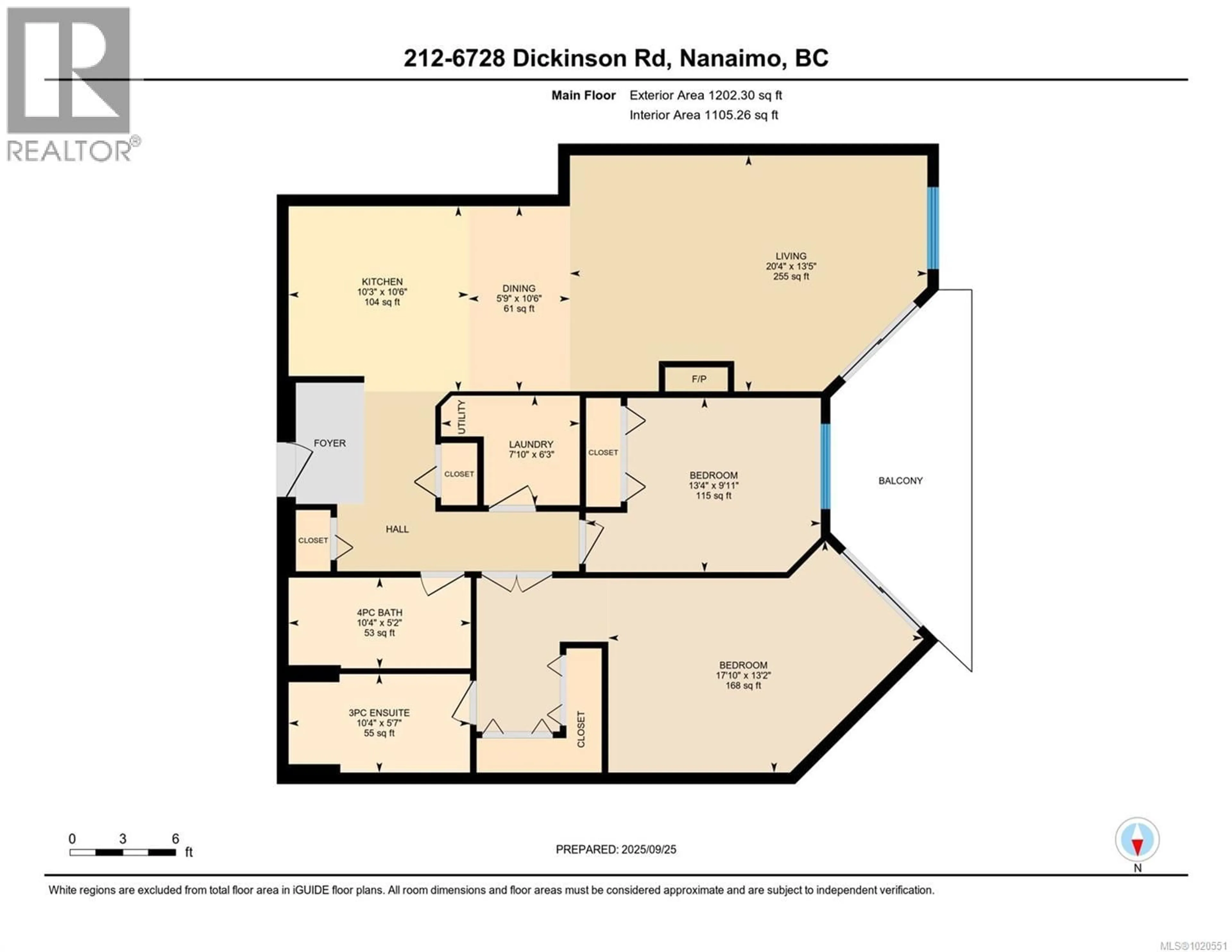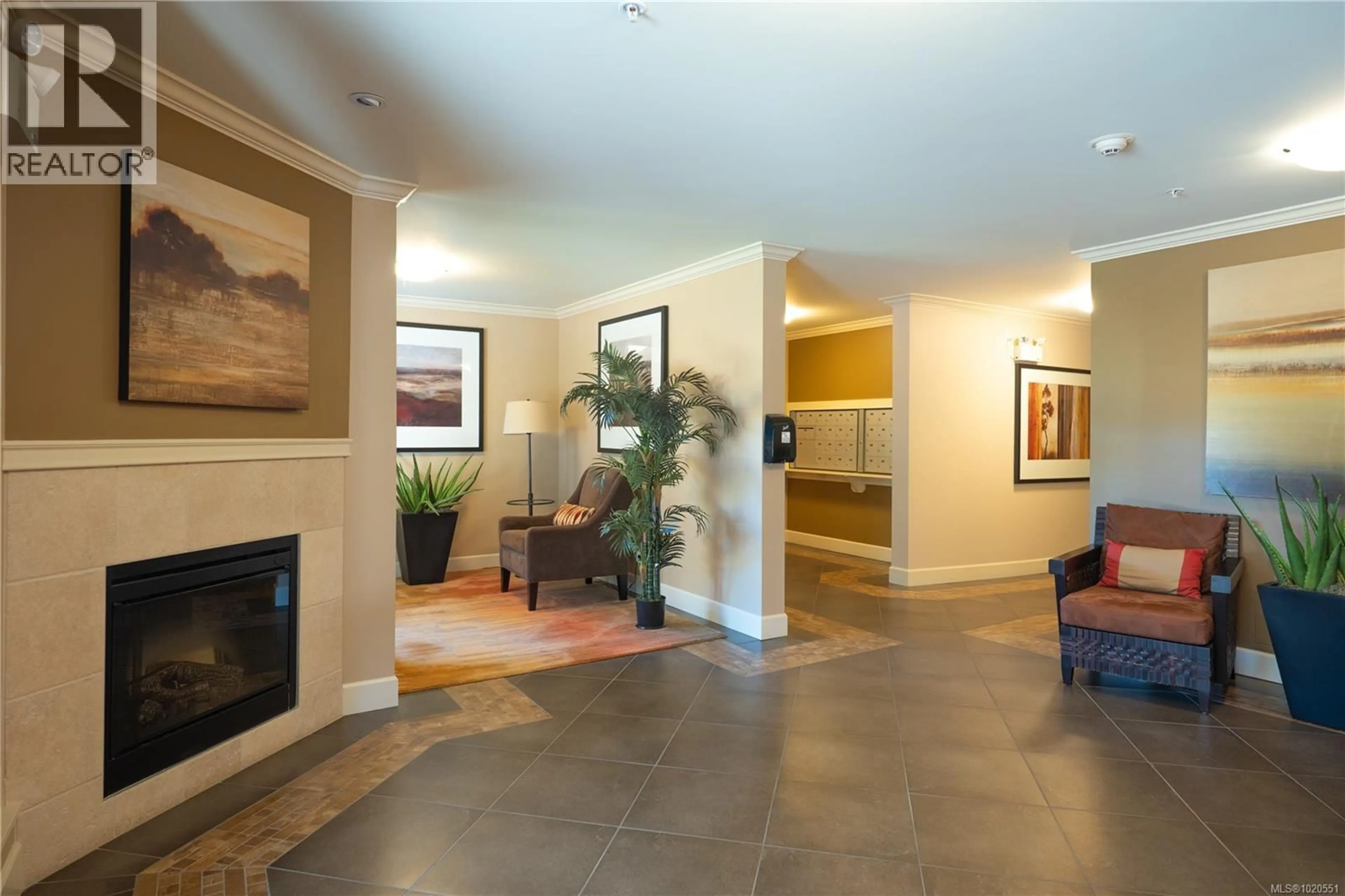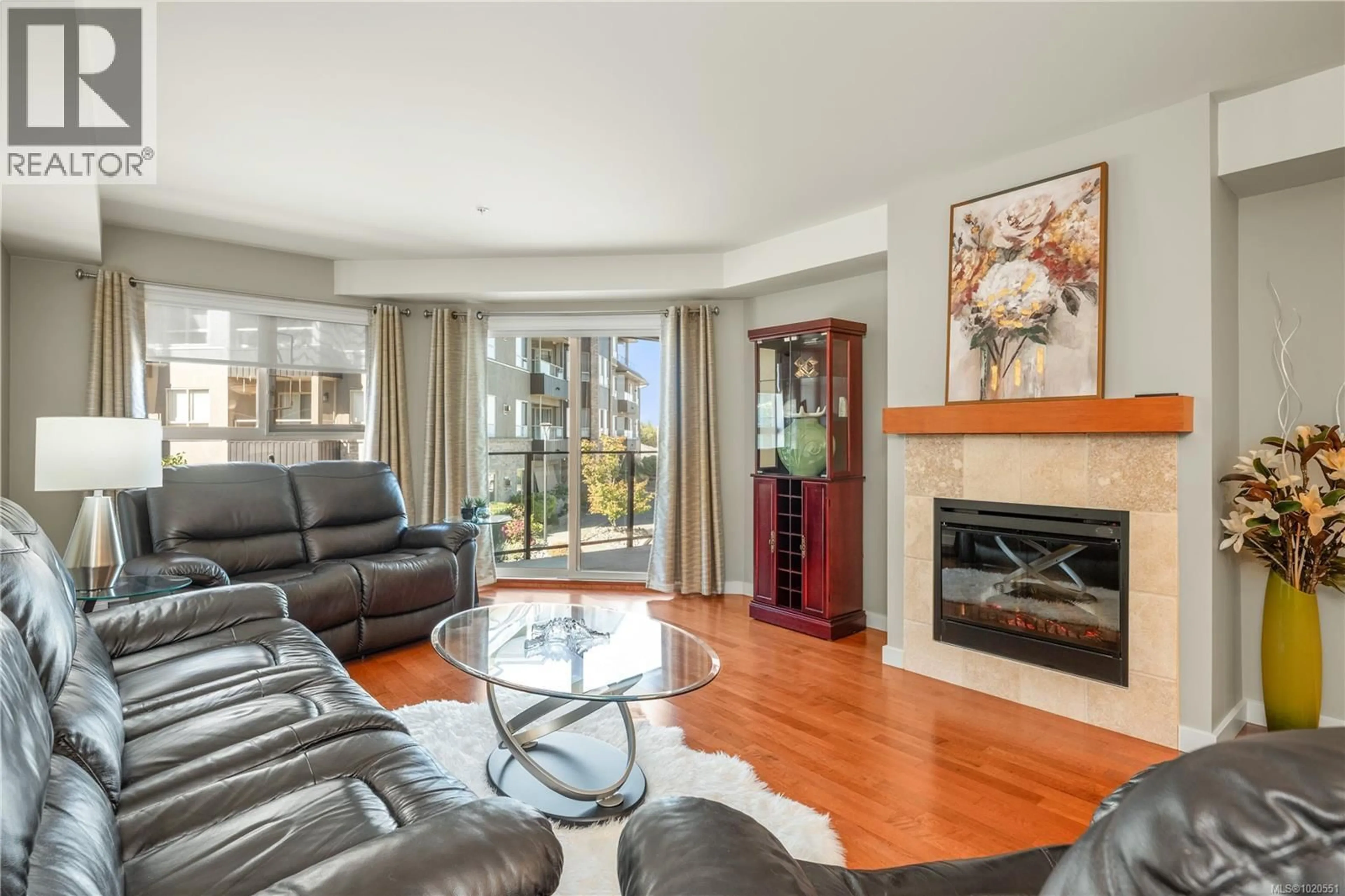212 - 6728 DICKINSON ROAD, Nanaimo, British Columbia V9T1T3
Contact us about this property
Highlights
Estimated valueThis is the price Wahi expects this property to sell for.
The calculation is powered by our Instant Home Value Estimate, which uses current market and property price trends to estimate your home’s value with a 90% accuracy rate.Not available
Price/Sqft$456/sqft
Monthly cost
Open Calculator
Description
Experience easy coastal living in this beautifully maintained 2 bedroom, 2 bathroom executive condo located in the heart of North Nanaimo. This bright and inviting home offers a spacious layout with glimpses of ocean and mountain views from the deck—perfect for morning coffee or evening relaxation. Thoughtful interior features include an electric fireplace, heated ensuite flooring, in-suite laundry, and a new hot water tank (2025), all designed to bring comfort and convenience into your daily living. Situated in a well-managed 55+ community, this residence provides access to a welcoming clubhouse and recreational facilities, encouraging connection and a sense of community. The secure underground parking, additional storage locker, and clean, quiet environment make this an appealing choice for those seeking a low-maintenance lifestyle. Enjoy the best of North Nanaimo right at your doorstep—walkable to shopping, restaurants, medical services, parks, transit routes, and some of the area’s most beautiful natural amenities. Whether you're downsizing or looking for a lock-and-leave home base, this condo offers comfort, practicality, and an enviable location. Measurements are approximate; please verify if important. (id:39198)
Property Details
Interior
Features
Main level Floor
Kitchen
10'6 x 10'3Dining room
10'6 x 5'9Living room
13'5 x 20'4Laundry room
6'3 x 7'10Exterior
Parking
Garage spaces -
Garage type -
Total parking spaces 43
Condo Details
Inclusions
Property History
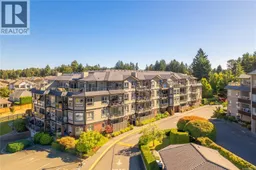 39
39
