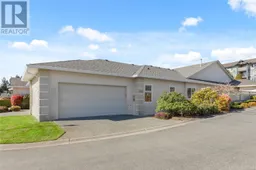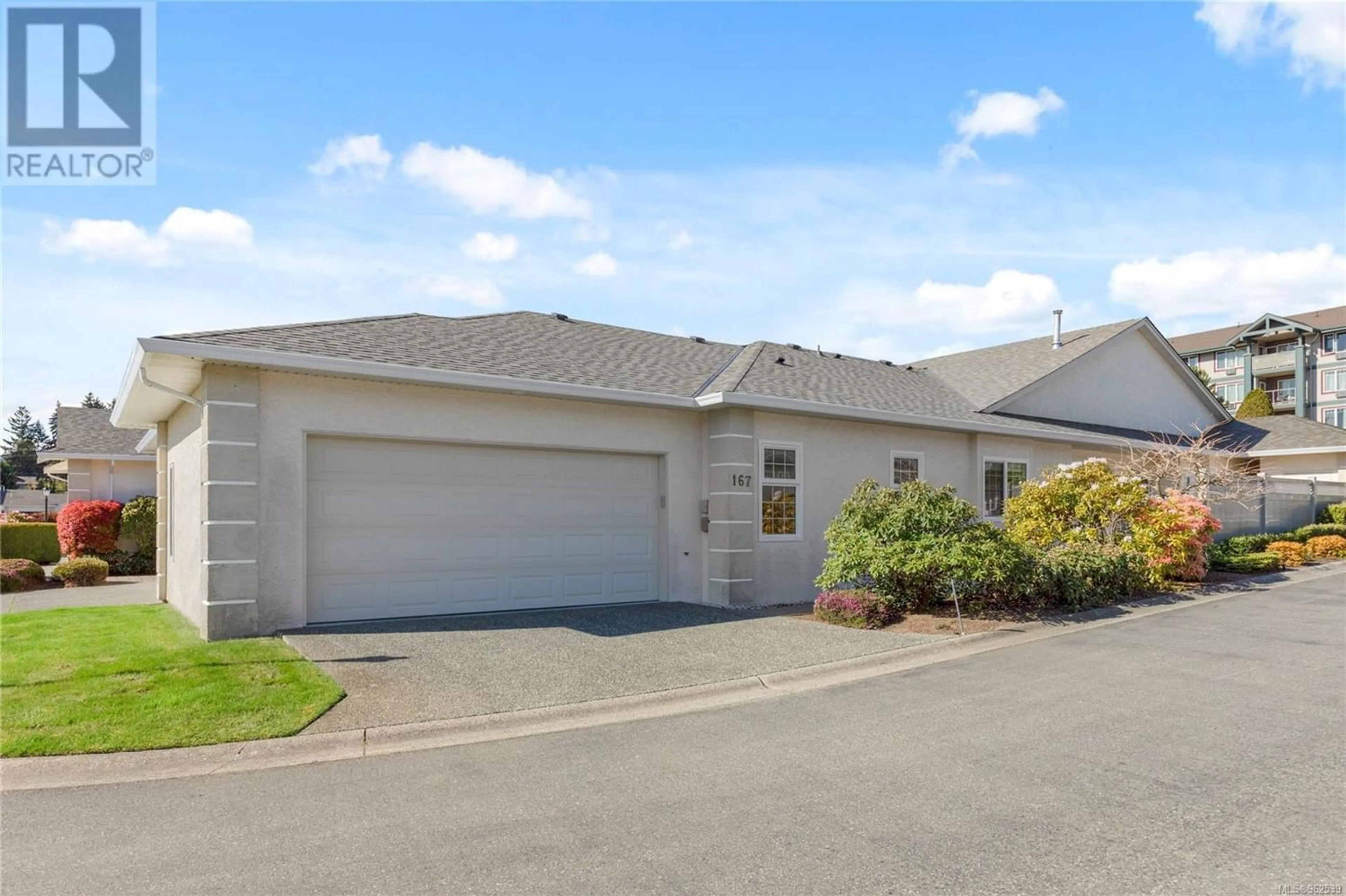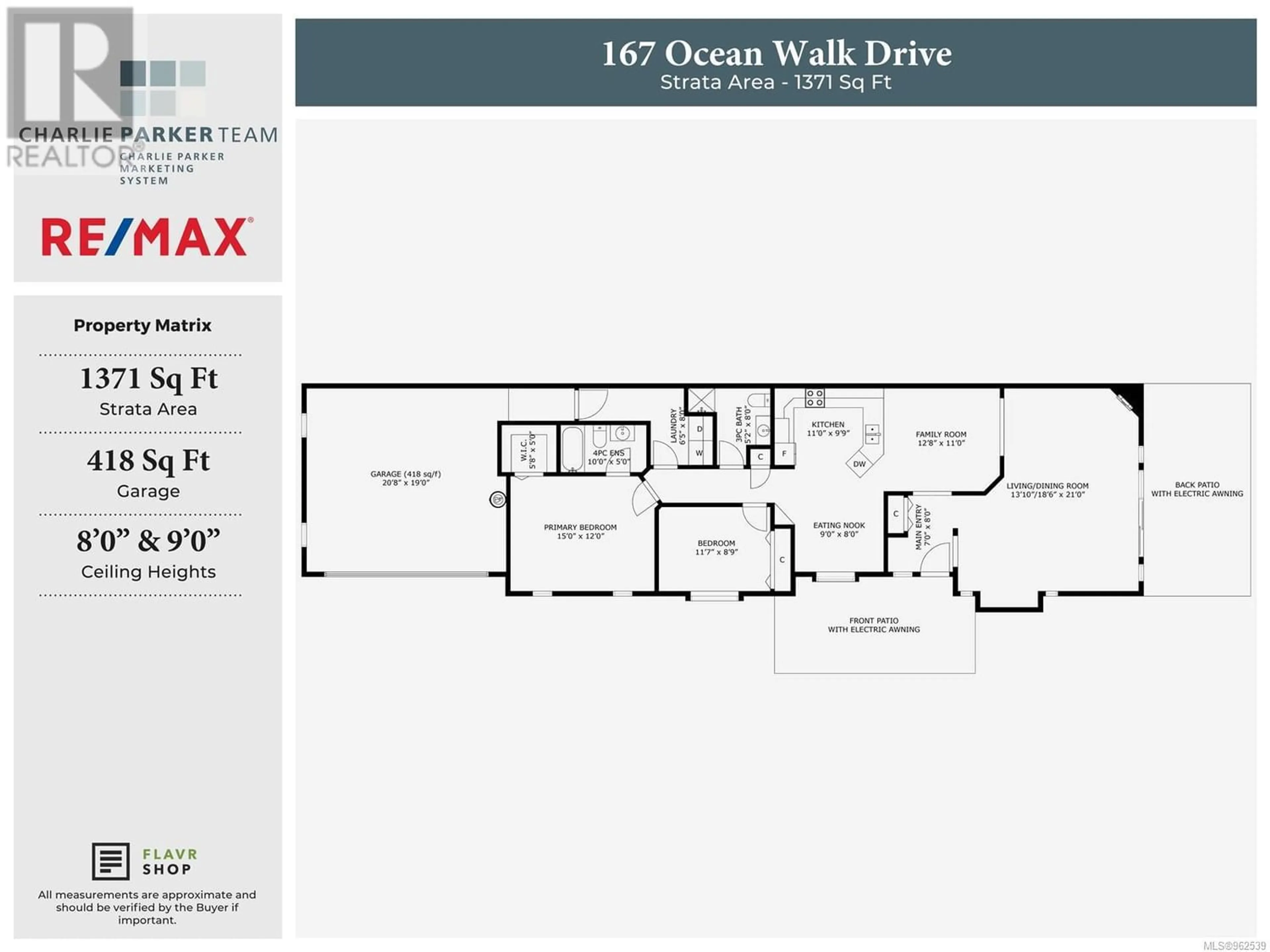167 Ocean Walk Dr, Nanaimo, British Columbia V9V1N2
Contact us about this property
Highlights
Estimated ValueThis is the price Wahi expects this property to sell for.
The calculation is powered by our Instant Home Value Estimate, which uses current market and property price trends to estimate your home’s value with a 90% accuracy rate.Not available
Price/Sqft$455/sqft
Days On Market10 days
Est. Mortgage$2,684/mth
Maintenance fees$372/mth
Tax Amount ()-
Description
Welcome to this inviting 2-bedroom, 2-bathroom patio home nestled in the Ocean Walk community, designed for those 55 and older. Spanning 1371 square feet, this residence seamlessly blends comfort and style. The semi-open floor plan is flooded with natural light and features a functional layout w/a natural gas fireplace in the spacious living room. The kitchen offers ample storage and includes a newer dishwasher. A separate laundry room houses a newer washer and dryer and connects to the double garage. The primary suite features a 4PC ensuite bathroom & a walk-in closet. An additional well-appointed bedroom and a 3PC bathroom offer plenty of room for guests. Enjoy the west-facing sun on the private patio, equipped with an exterior awning, and step out for your walk onto Uplands Dr. through the walking gate located right near this unit. The complex features newer windows and roofs, and a clubhouse. Pets allowed with restrictions. Additional features include a built-in vac, and both crawl space & attic storage. Located near North Nanaimo's amenities, Ocean Walk offers a safe & quiet location with city convenience. Data & meas. approx. must be verified if import. (id:39198)
Property Details
Interior
Main level Floor
Living room/Dining room
18'6 x 21'0Entrance
7'0 x 8'0Family room
12'8 x 11'0Dining nook
9'0 x 8'0Exterior
Parking
Garage spaces 4
Garage type -
Other parking spaces 0
Total parking spaces 4
Condo Details
Inclusions
Property History
 29
29



