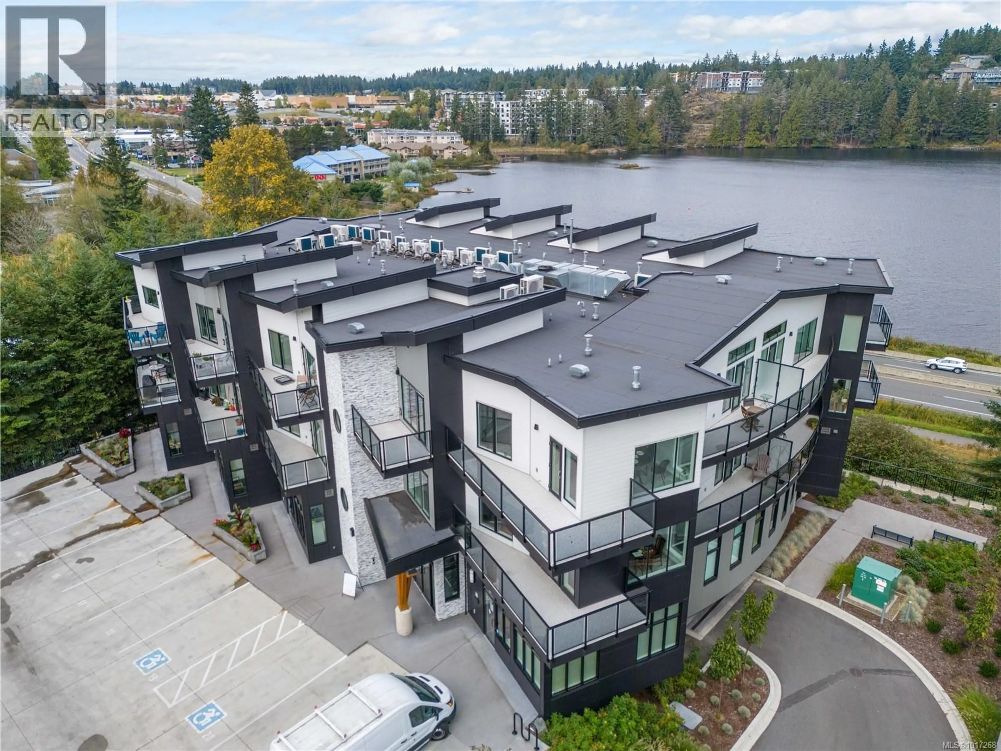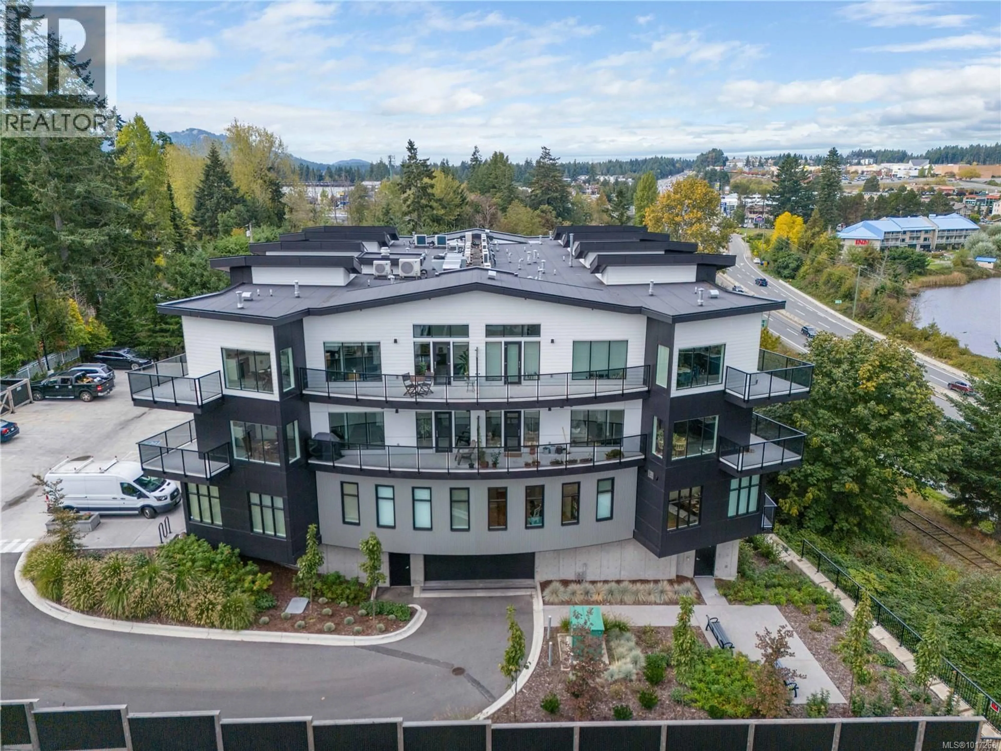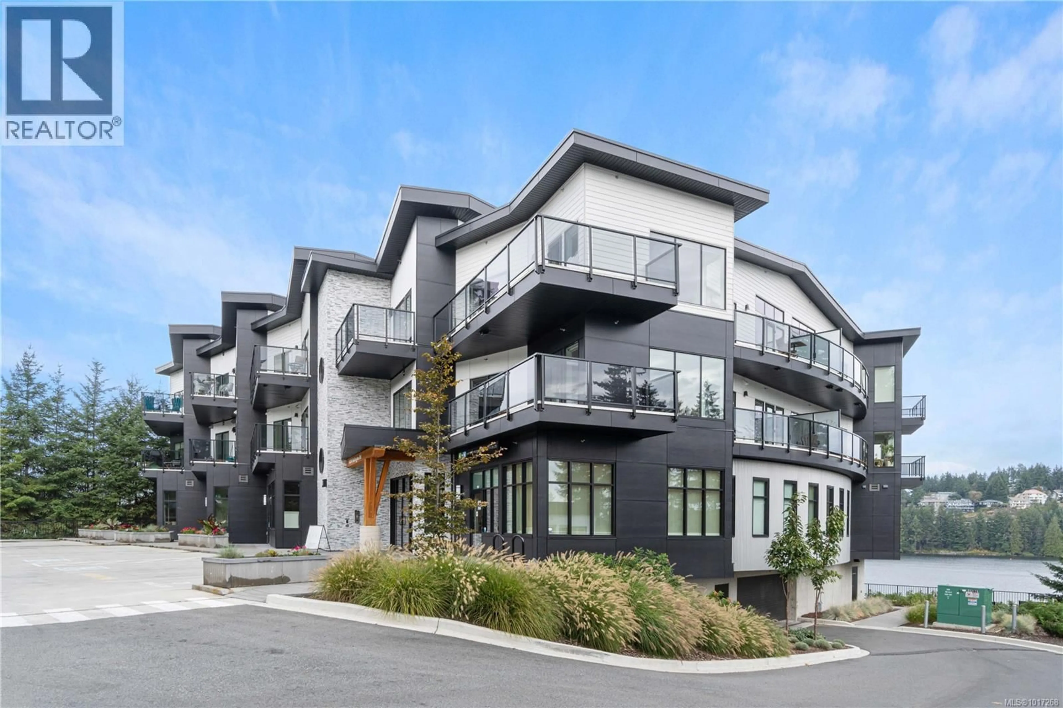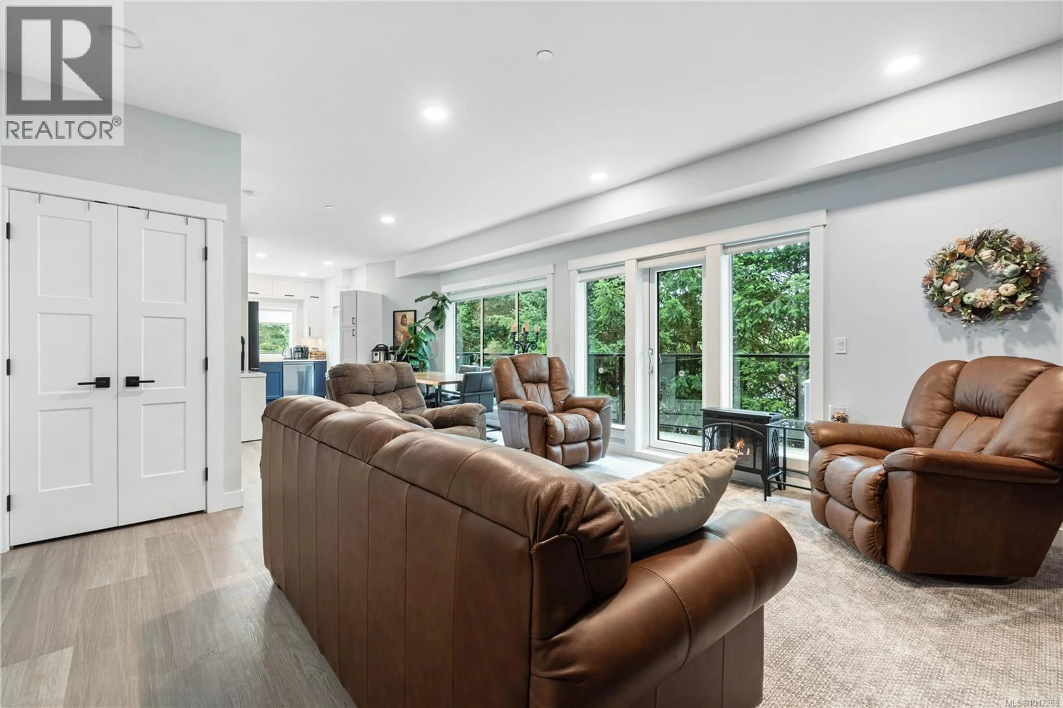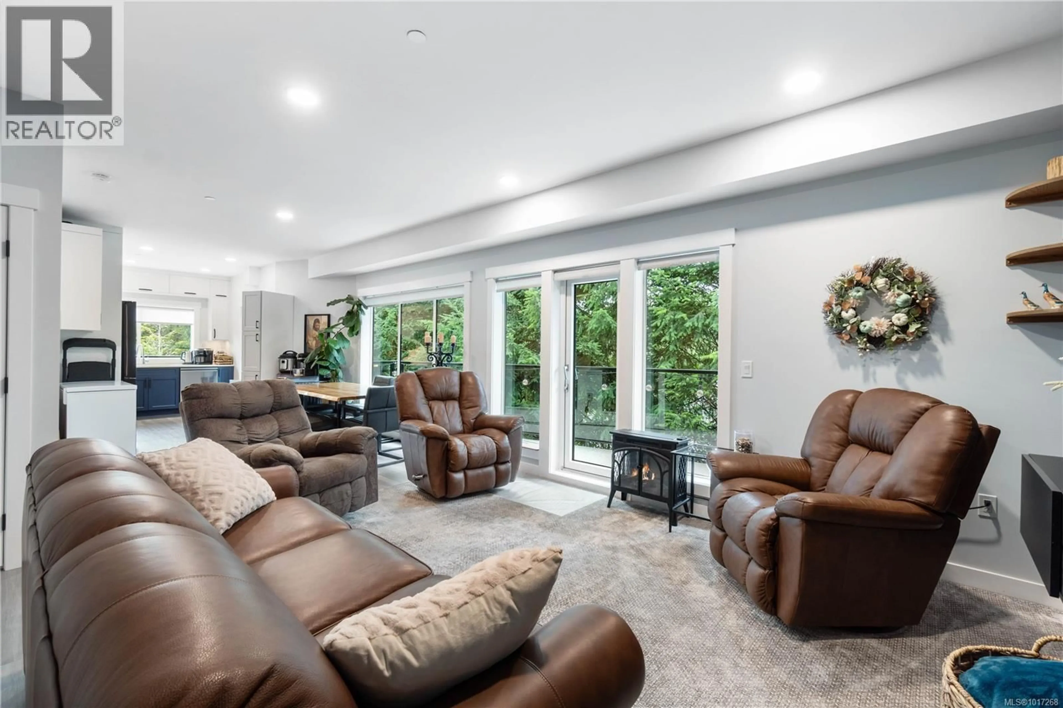206 - 4474 WELLINGTON ROAD, Nanaimo, British Columbia V9T2H3
Contact us about this property
Highlights
Estimated valueThis is the price Wahi expects this property to sell for.
The calculation is powered by our Instant Home Value Estimate, which uses current market and property price trends to estimate your home’s value with a 90% accuracy rate.Not available
Price/Sqft$635/sqft
Monthly cost
Open Calculator
Description
Refined and modern living awaits in this bright and spacious North Nanaimo condo. With only 16 residential units in the building, take pride in having a small footprint and ease of access. This large 1 bed, 1 bath end unit is complete with open concept living, 9 foot ceilings and expansive windows throughout, allowing ample natural lighting. This unit is unique in how much outdoor deck space is offered; with nearly 240 sq ft of overall outdoor space sprawling over 2 balconies wrapping around the unit, backing onto treed privacy. The interior is warm and welcoming, complete with central forced air and a zone controlled heat pump system. The quality is apparent with upscale finishes throughout including stainless steel appliances, quartz countertops and backsplash, luxury wide plank flooring and high-end cabinetry, with further cabinets added by the owner since purchasing. There is also an underground parking stall and secured storage room. This prime location allows access to Long Lake, Diver Lake, and Brennan Lake within minutes, as well as shopping, entertainment and many trails. All measurements are approximate, please verify if important. (id:39198)
Property Details
Interior
Features
Main level Floor
Dining room
8'11 x 10'11Bathroom
Laundry room
6 x 5Bedroom
9'4 x 15'6Exterior
Parking
Garage spaces -
Garage type -
Total parking spaces 1
Condo Details
Inclusions
Property History
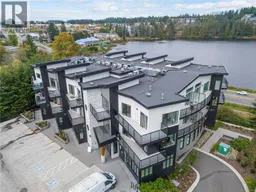 37
37
