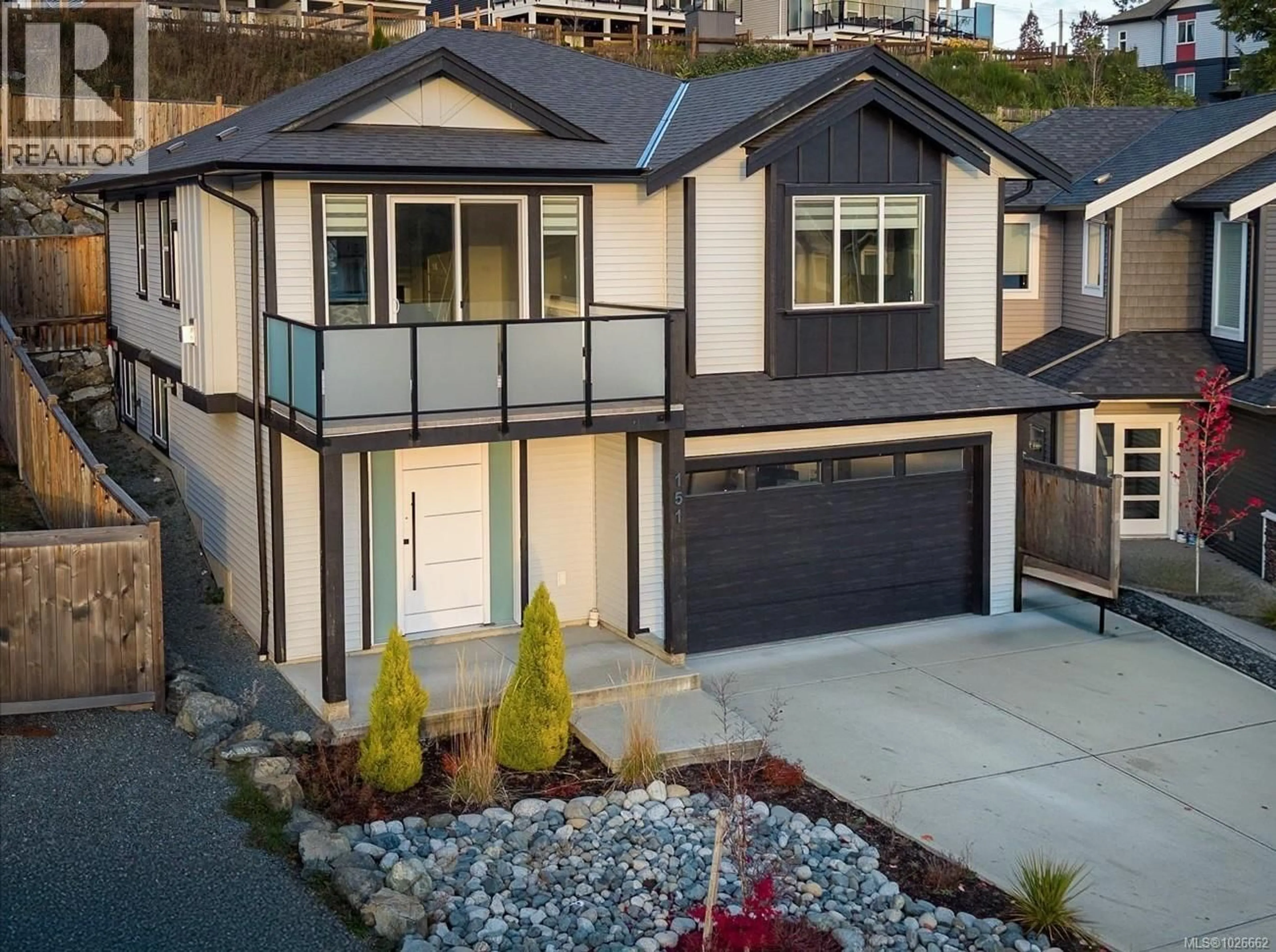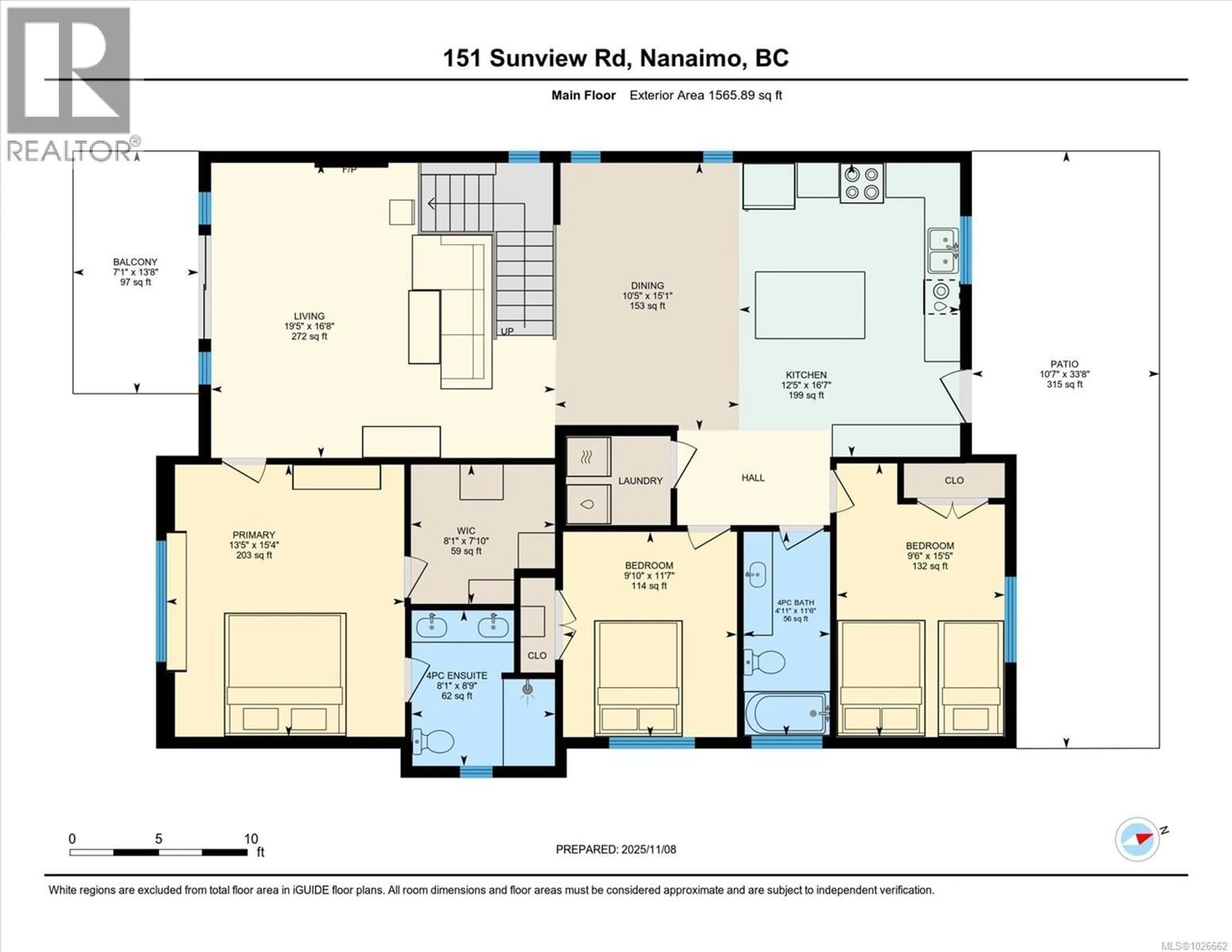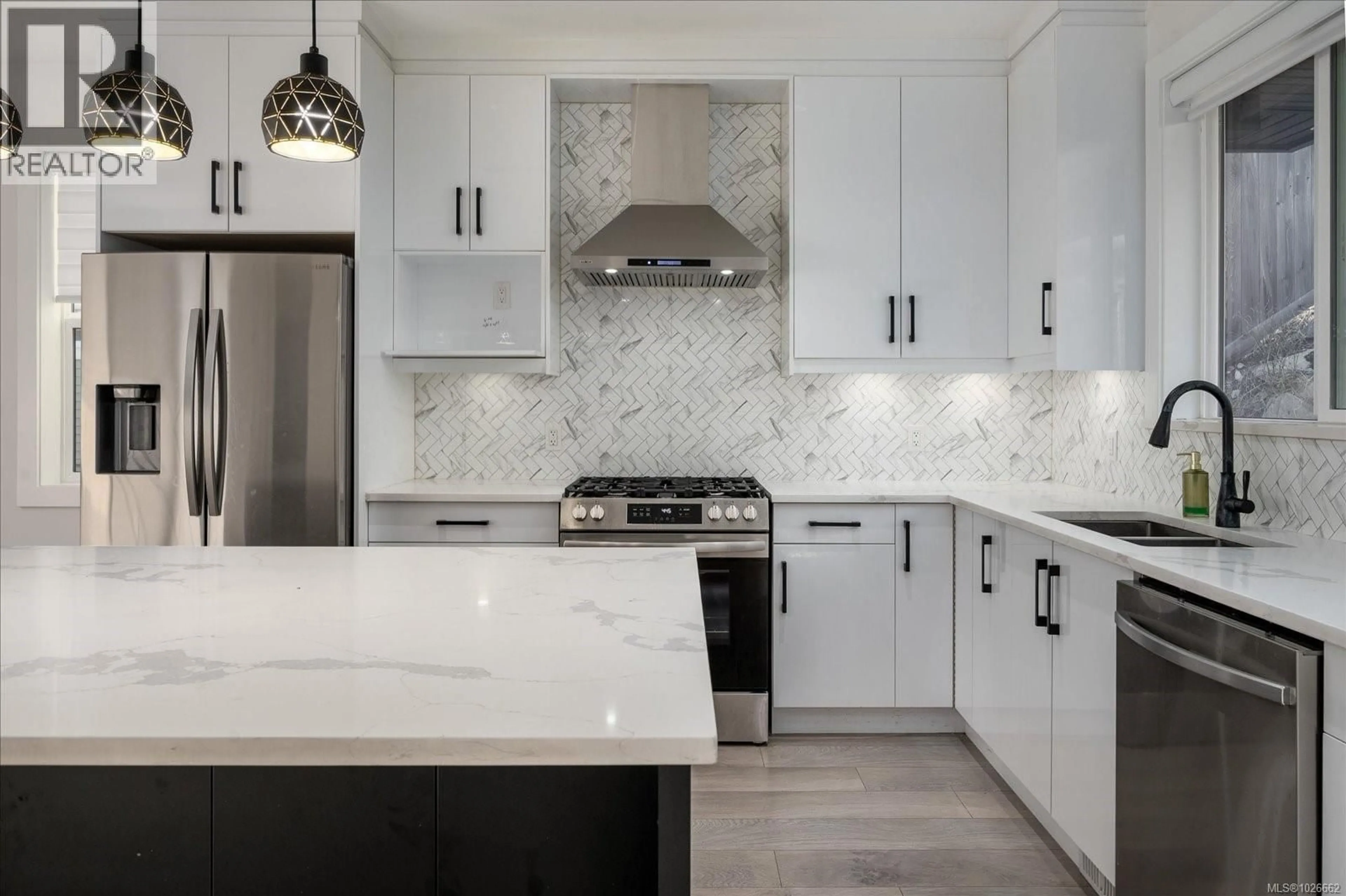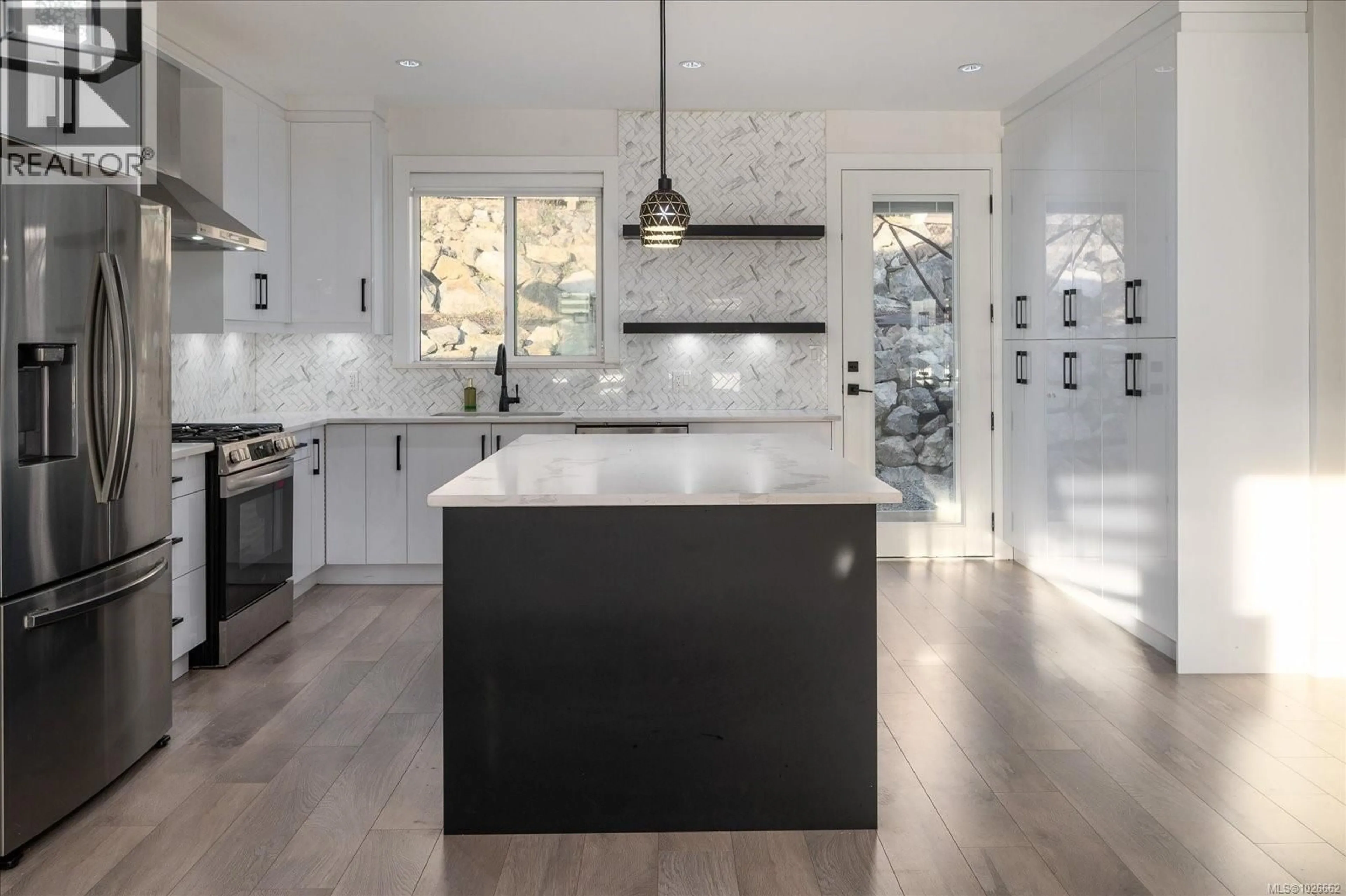151 SUNVIEW ROAD, Nanaimo, British Columbia V9T0M6
Contact us about this property
Highlights
Estimated valueThis is the price Wahi expects this property to sell for.
The calculation is powered by our Instant Home Value Estimate, which uses current market and property price trends to estimate your home’s value with a 90% accuracy rate.Not available
Price/Sqft$346/sqft
Monthly cost
Open Calculator
Description
Beautiful custom-built 6 bedroom, 4 bathroom home on a quiet no-thru street offering stunning views of Mt. Benson & bright southern exposure. Built in March 2022, this modern residence features 2-bedroom legal suite with separate entrance & its own BC Hydro meter—ideal as a mortgage helper or investment. Enjoy the open-concept layout with large windows, quartz countertops, & a cozy gas fireplace. The spacious front patio with glass patio doors invites plenty of natural light, while the low-maintenance yard allows you to spend more time enjoying life. A park is located directly in front of the house, creating the perfect setting for families with small children to play safely. Located in a desirable new development close to malls, parks, schools, & other amenities, this home perfectly combines style, convenience & comfort. A rare opportunity for families or investors seeking a bright, contemporary home in an excellent location with mountain views & all the essentials just minutes away. (id:39198)
Property Details
Interior
Features
Lower level Floor
Kitchen
14'8 x 5'3Laundry room
5 x 6Bathroom
4'9 x 7'9Bedroom
10'8 x 11'4Exterior
Parking
Garage spaces -
Garage type -
Total parking spaces 4
Property History
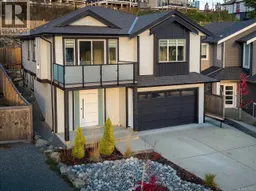 57
57
