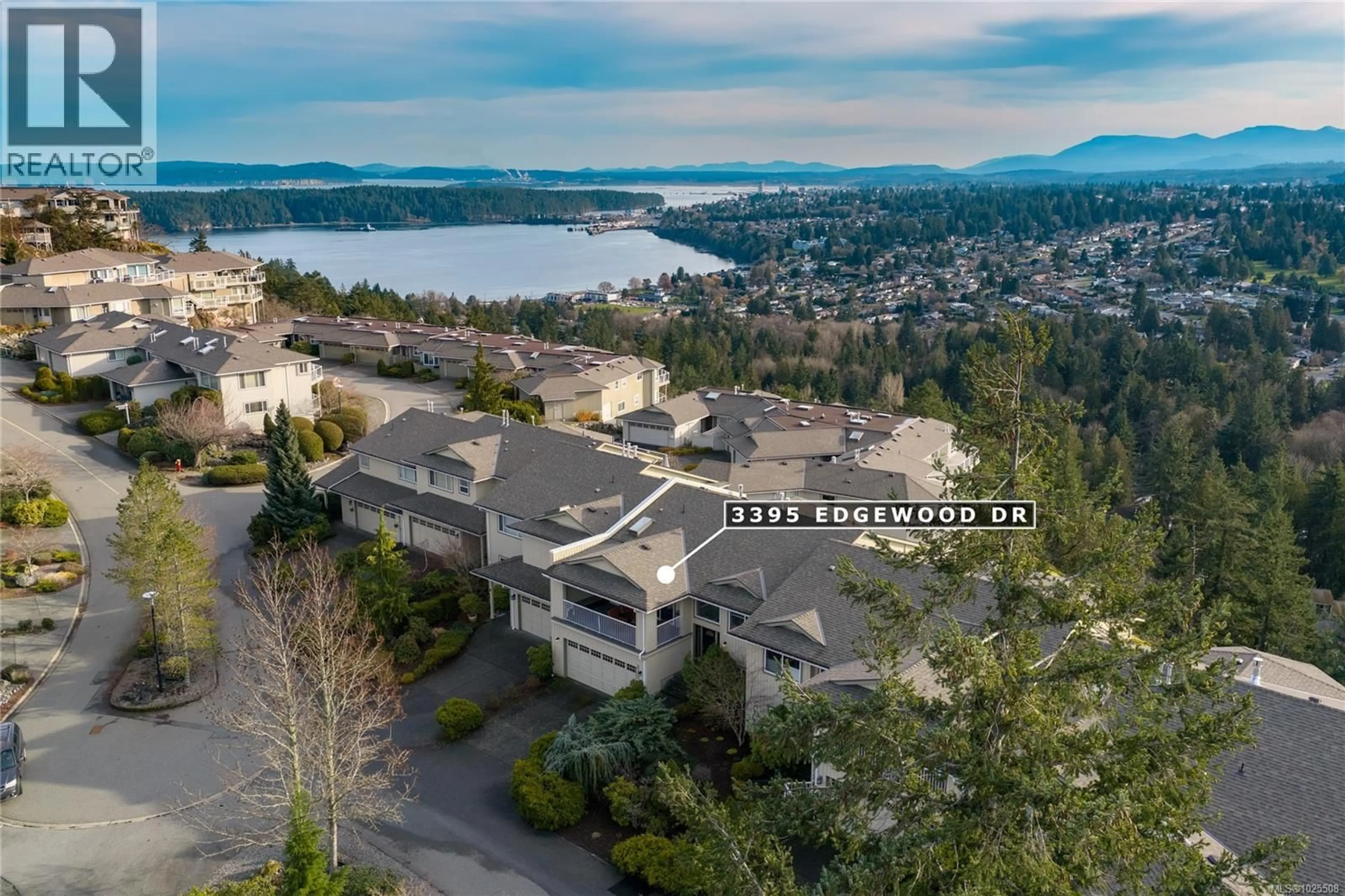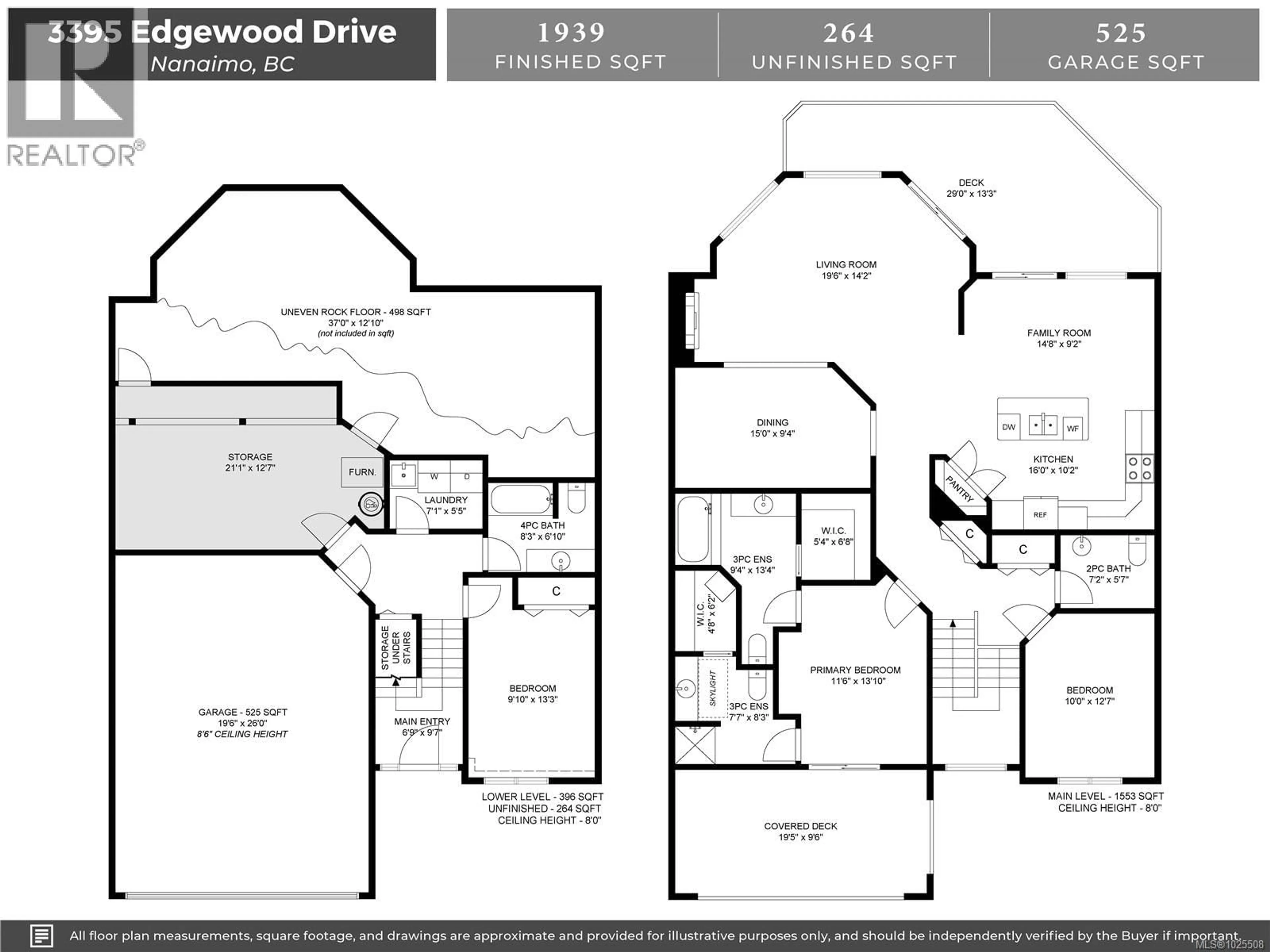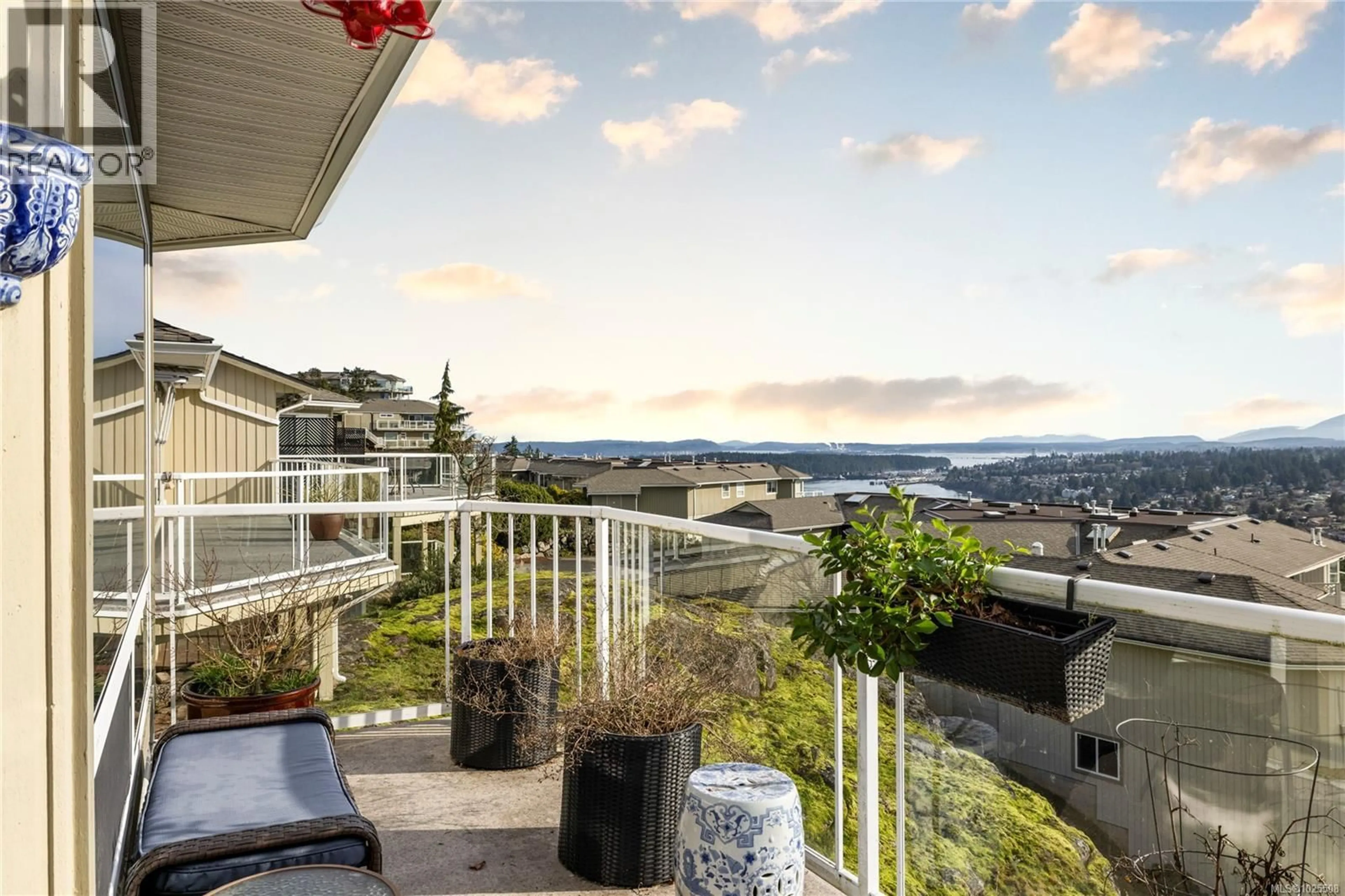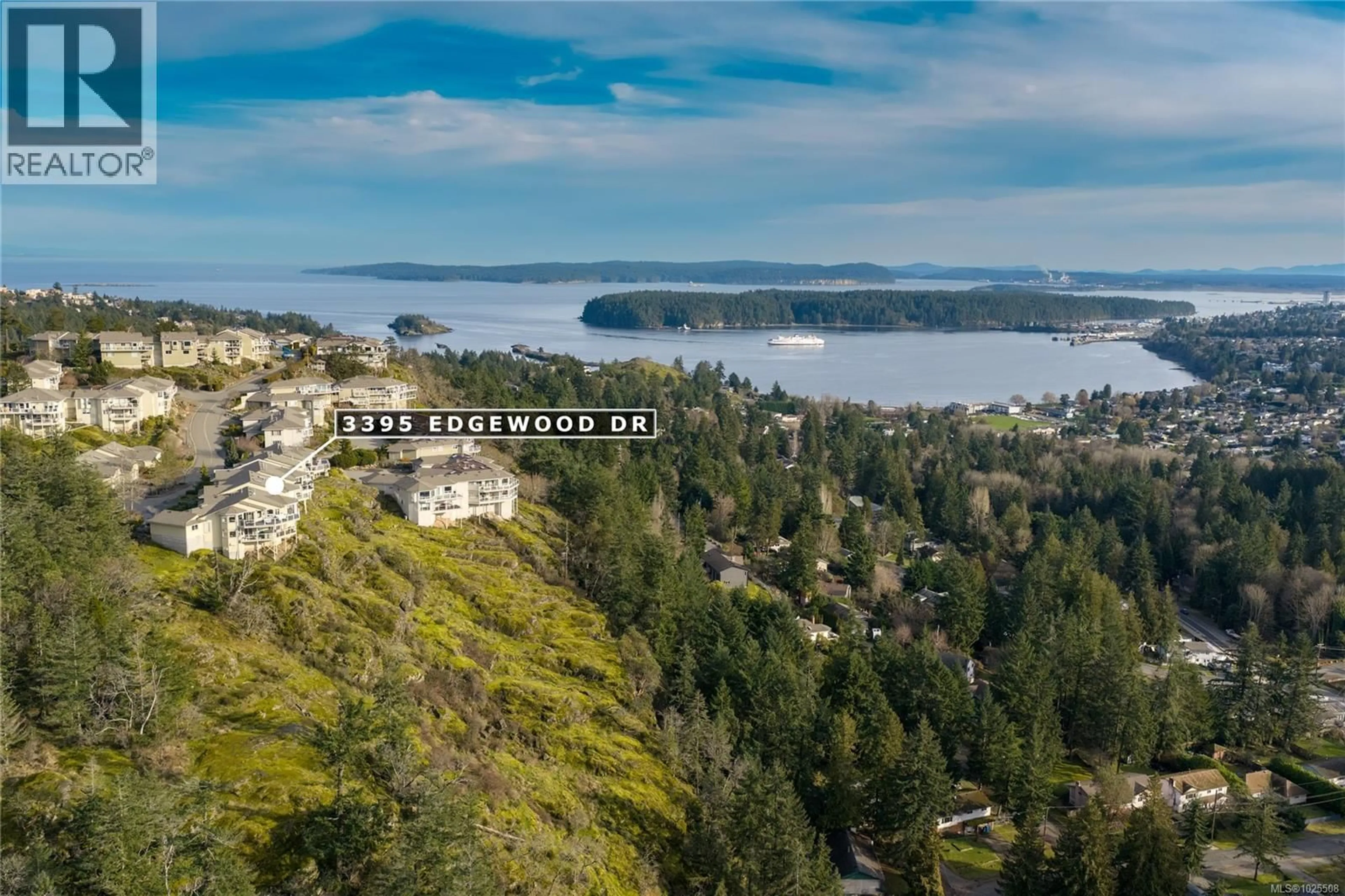3395 EDGEWOOD DRIVE, Nanaimo, British Columbia V9T5V2
Contact us about this property
Highlights
Estimated valueThis is the price Wahi expects this property to sell for.
The calculation is powered by our Instant Home Value Estimate, which uses current market and property price trends to estimate your home’s value with a 90% accuracy rate.Not available
Price/Sqft$340/sqft
Monthly cost
Open Calculator
Description
Soak in breathtaking ocean, mountain and golf course views from this beautifully updated home, where abundant windows and a sunny southern exposure make the scenery the star. The expansive deck is the perfect place to relax and take in endless vistas, while inside you’ll find a spacious main living area with hardwood flooring and a stylish gas fireplace. The updated kitchen features stainless steel appliances and flows seamlessly for everyday living and entertaining. The primary bedroom is a true retreat, offering two separate ensuites, each with its own walk-in closet, plus access to a covered deck overlooking Linley Valley. A second bedroom on the main level, an additional lower-level bedroom, abundant storage, and a double garage add to the appeal. Thoughtful updates throughout enhance comfort and style. The complex is designed for 55+ and allows one dog or cat up to 22lbs. All data & measurements are approx and must be verified if fundamental. (id:39198)
Property Details
Interior
Features
Lower level Floor
Storage
12'7 x 21'1Bathroom
Laundry room
5'5 x 7'1Bedroom
13'3 x 9'10Exterior
Parking
Garage spaces -
Garage type -
Total parking spaces 2
Condo Details
Inclusions
Property History
 59
59




