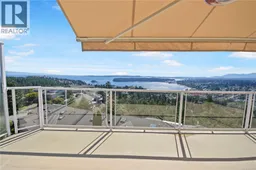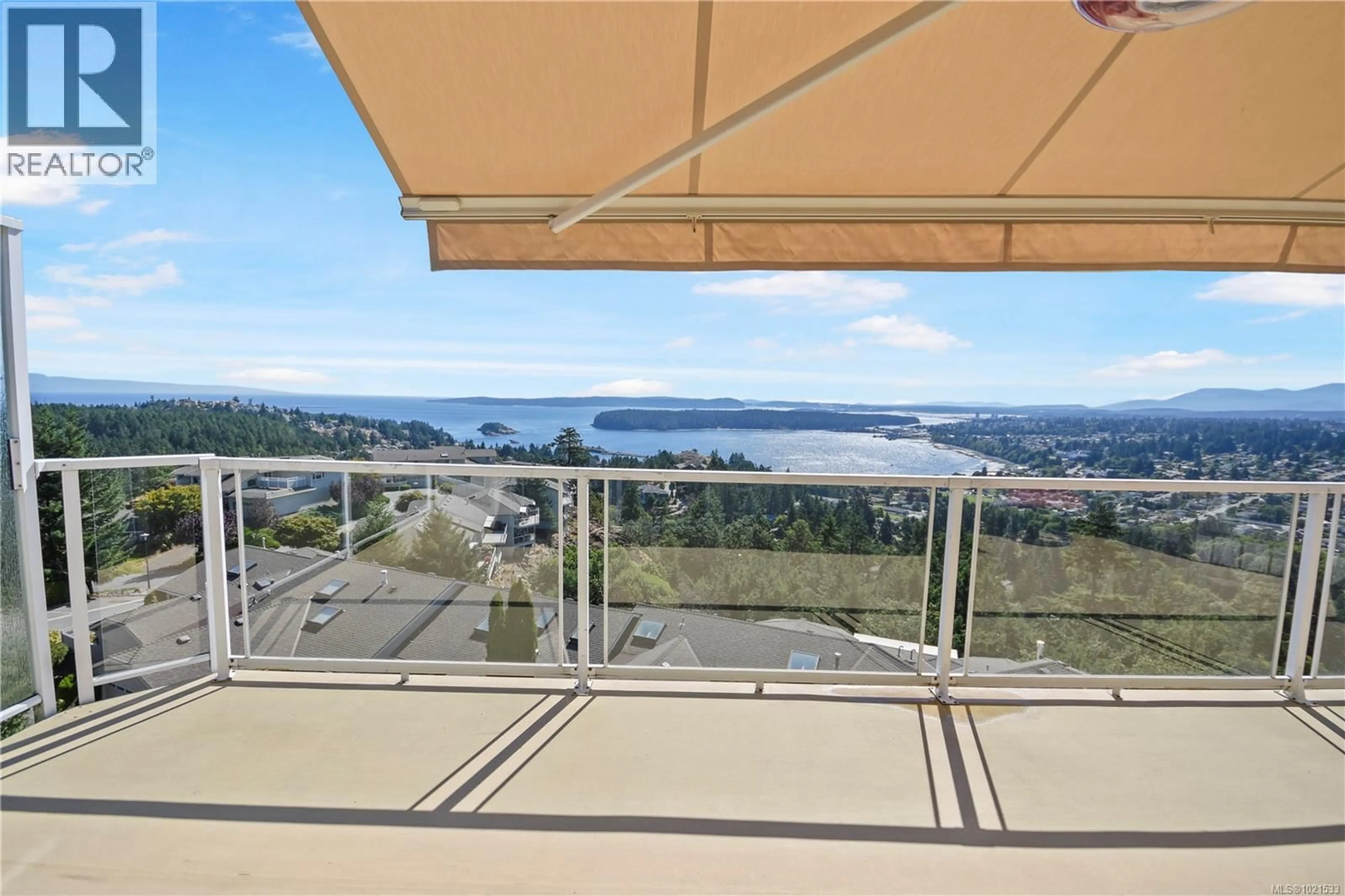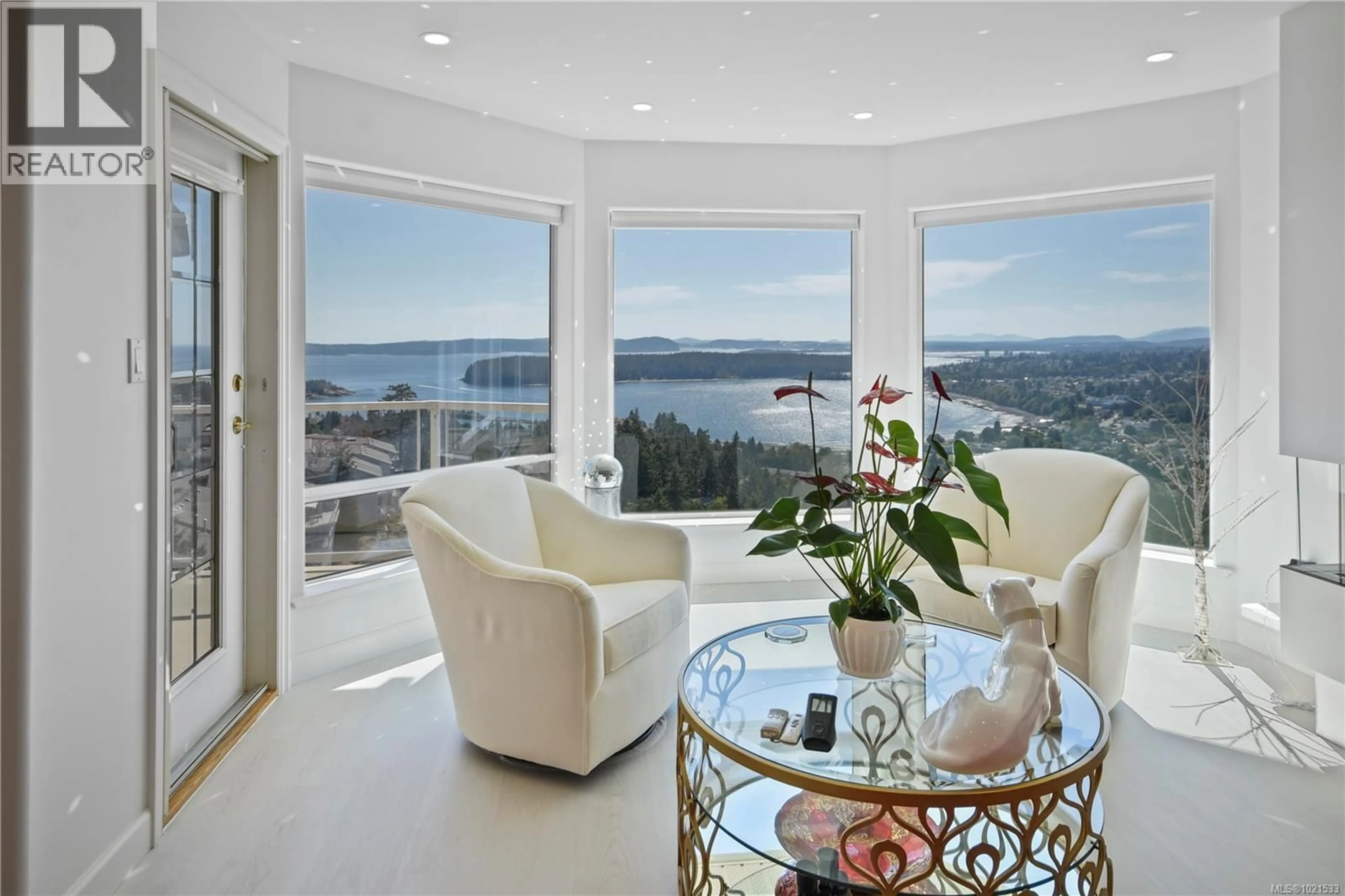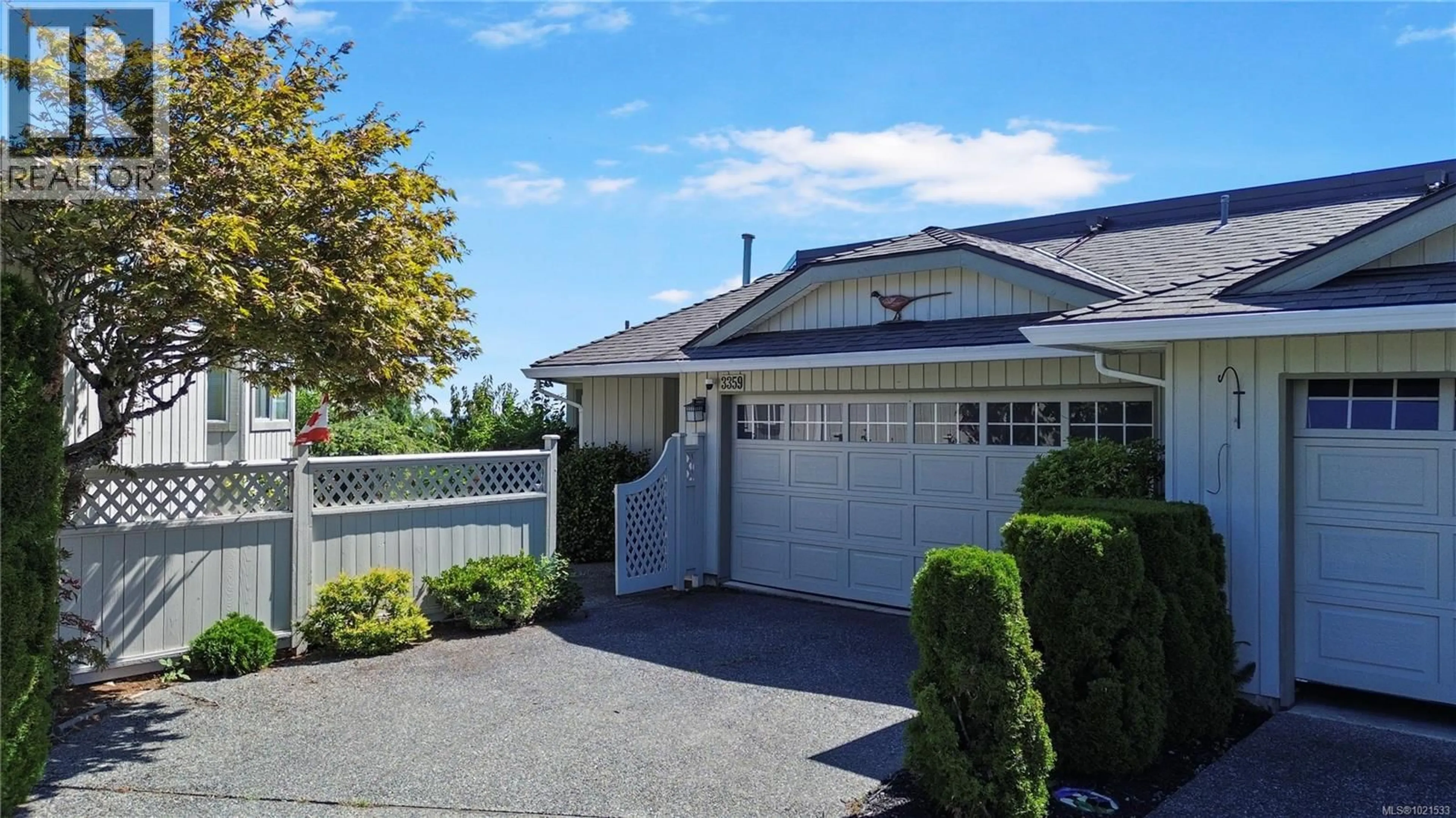3359 EDGEWOOD DRIVE, Nanaimo, British Columbia V9T5V2
Contact us about this property
Highlights
Estimated valueThis is the price Wahi expects this property to sell for.
The calculation is powered by our Instant Home Value Estimate, which uses current market and property price trends to estimate your home’s value with a 90% accuracy rate.Not available
Price/Sqft$411/sqft
Monthly cost
Open Calculator
Description
Panoramic Views & High-End Renovation This exceptional condo captures some of Nanaimo’s most spectacular vistas — stretching from the slopes of Mt. Benson across Departure Bay and out to the distant Coastal Mountains. Every detail of this home has been meticulously upgraded, showcasing a full high-end renovation with uncompromising quality. Smooth ceilings, refined finishes, and premium materials establish an elegant, modern atmosphere throughout. The chef-inspired kitchen is a standout, featuring a Miele fridge-freezer, induction cooktop, and Miele range, all seamlessly integrated into custom cabinetry. The living room and primary suite each offer their own fireplaces, creating warmth, ambiance, and an inviting sense of comfort. The spa-inspired ensuite feels like a private retreat, complete with heated floors, a luxurious soaker tub, and a separate walk-in shower. Thoughtful smart upgrades elevate everyday living — including electric skylight shades, an automatic sunshade with wind override, EV charger readiness, and a 2019 heat pump/furnace for year-round efficiency. An elegant entry/laundry area, dedicated media room, wine storage, and additional flexible spaces deliver practicality that matches the home’s elevated style. With 2 bedrooms, 3 bathrooms, a spacious family room, and generous parking, this residence offers unmatched luxury, comfort, and convenience. This is truly a home you won’t want to miss. (id:39198)
Property Details
Interior
Features
Lower level Floor
Bathroom
Family room
13'1 x 23'4Bedroom
16'4 x 23'1Storage
9'1 x 3'7Exterior
Parking
Garage spaces -
Garage type -
Total parking spaces 2
Condo Details
Inclusions
Property History
 42
42




